1 Pine Valley Road, Upper Brookville, NY 11771
Local realty services provided by:Bon Anno Realty ERA Powered
1 Pine Valley Road,Upper Brookville, NY 11771
$2,340,000
- 5 Beds
- 5 Baths
- 5,405 sq. ft.
- Single family
- Active
Listed by: regina rogers
Office: douglas elliman real estate
MLS#:844165
Source:OneKey MLS
Price summary
- Price:$2,340,000
- Price per sq. ft.:$432.93
About this home
Tucked away on a fully fenced, over two-acre, park-like, electronic-gated property, stands a sprawling Farm Rach expanded and remodeled in 2007. This 5,400-square-foot mini estate of your dreams is located in the scenic Upper Brookville village. With rolling wooded open spaces rife with wildlife and dotted with grand and historic estates, you will be close to boating, golf, equestrian facilities, quaint village shopping, museums, and Long Island Railroad with about a 40-minute commute to Manhattan. Within about a mile radius of your home you will find four golf courses, a produce farm, a nursery (both with stores), and mansion museums and preserves. Oyster Bay, Locust Valley, and East Norwich villages are just a little farther away.
Surrounded by sprawling, level lawns bounded by rows of evergreens and split-rail fences, the main building wraps around a delightful outdoor entertainment complex with large Gunite, saltwater pool, with hot tub and water feature, expansive bluestone patios, and a large, covered cooking pavilion with ample bar seating. Think of the fabulous summer parties you can enjoy in this inviting setting. At the end of the pool, a garden offers colorful plantings, fruit frees and a privacy wall of evergreens. On the east side of the pool, a free-standing, legal guest cottage may invite its guest to an early morning dip, and on the west side, a large recreation room, with full bath, walk-in closet, a large pub-like wet bar with wine cooler, a game area, and a home theater, can serve as a great cabana party room.
A bookcase-lined hall leads from the pool party room into the sitting room of a large in-law suite that includes a summer kitchen, laundry room, luxury full bath, and bedroom. A hall opens from the apartment into the main house where a banquet-sized dining room creates a Tuscan atmosphere with a stone fireplace and open-beam ceiling. The spacious eat-in kitchen has similar open-beam ceiling and rustic lighting. It offers extensive cherry cabinetry, granite counters, several windows overlooking the front courtyard, a huge center island with wine cooler, a walk-in pantry, and high-end stainless-steel appliances, including a double wall oven with convection, and a six-burner glass cooktop beneath a custom copper exhaust hood. The spacious, sunny, two-story entrance foyer, with powder room, features a staircase, with ornate iron balustrade, ascending to a second-floor balcony. The adjoining, spacious and welcoming living room provides sunny views through huge front and rear windows, a closet, and access to the attached two-car garage. Two steps down from the foyer and kitchen, an immense, sun-drenched four-season room features stone floors, huge windows overlooking the pool and patio, access area the pool, and a stone corner wall housing an arched wood-burning oven/fireplace; perfect for pizza parties.
On the second floor, a balcony with study area leads down a hall to two bedrooms, a hall bath, and the primary bedroom wing. This private retreat offers a spacious bedroom with ample windows, two walk-in closets, and a luxury marble bath with walk-in shower, twin vanities, and whirlpool tub. Accessed from the entrance foyer, the partial basement has a spacious gym area, a laundry area, and room for ample storage. Additional features include: central vacuum; two fireplaces; electronic gate; smart thermostat; fully-fenced property, second fence around pool area; whole-house entertainment system with speakers; Energy Star appliances; hardwood floors where seen; and fruit trees (apple, pear, peach). Offering so many possibilities for the various areas of this expansive home and on such a beautiful level property, with sweeping lawns and shady tree areas, this amazing mini-estate is ready for you to move in and start living the life your dreams. View 3D tour & floor plan.
Contact an agent
Home facts
- Year built:1952
- Listing ID #:844165
- Added:208 day(s) ago
- Updated:November 20, 2025 at 07:33 PM
Rooms and interior
- Bedrooms:5
- Total bathrooms:5
- Full bathrooms:4
- Half bathrooms:1
- Living area:5,405 sq. ft.
Heating and cooling
- Cooling:Central Air
- Heating:ENERGY STAR Qualified Equipment, Forced Air, Hot Water, Natural Gas
Structure and exterior
- Year built:1952
- Building area:5,405 sq. ft.
- Lot area:2.03 Acres
Schools
- High school:Locust Valley High School
- Middle school:Locust Valley Middle School
- Elementary school:Ann Macarthur Primary School
Utilities
- Water:Public
- Sewer:Septic Tank
Finances and disclosures
- Price:$2,340,000
- Price per sq. ft.:$432.93
- Tax amount:$33,491 (2025)
New listings near 1 Pine Valley Road
- Coming SoonOpen Fri, 12 to 2pm
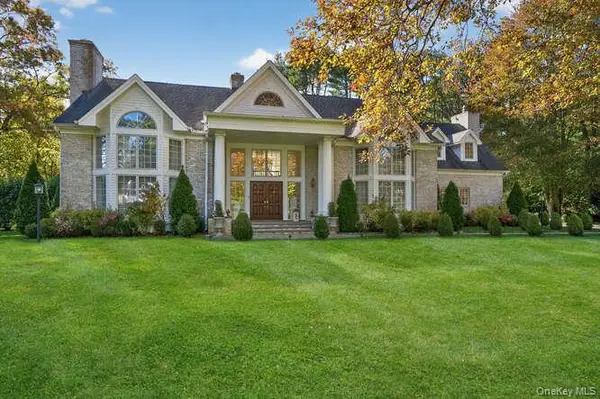 $3,750,000Coming Soon5 beds 5 baths
$3,750,000Coming Soon5 beds 5 baths12 Donna Drive, Oyster Bay, NY 11771
MLS# 932151Listed by: DANIEL GALE SOTHEBYS INTL RLTY - New
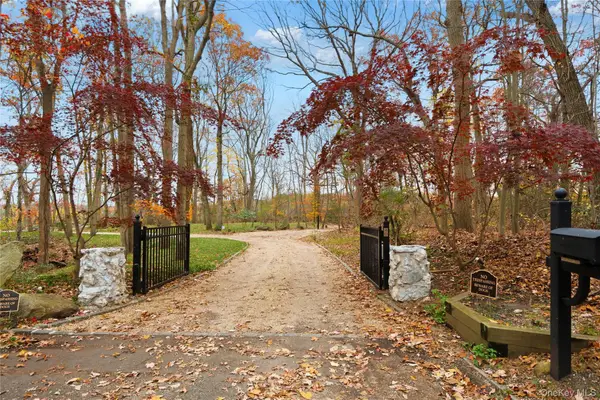 $2,475,000Active5 beds 6 baths6,219 sq. ft.
$2,475,000Active5 beds 6 baths6,219 sq. ft.40 W View Drive, Upper Brookville, NY 11771
MLS# 935491Listed by: DOUGLAS ELLIMAN REAL ESTATE - New
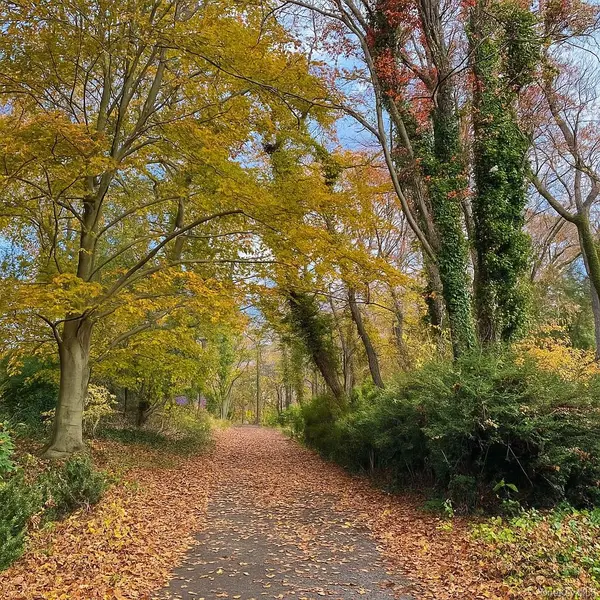 $1,600,000Active2.02 Acres
$1,600,000Active2.02 Acres1029 Friendly Road, Upper Brookville, NY 11771
MLS# 934227Listed by: DOUGLAS ELLIMAN REAL ESTATE - Open Sat, 12 to 3pm
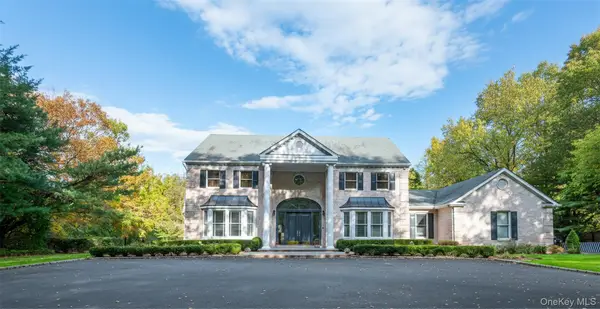 $3,850,000Active6 beds 5 baths6,100 sq. ft.
$3,850,000Active6 beds 5 baths6,100 sq. ft.735 Remsens Lane, Upper Brookville, NY 11771
MLS# 929580Listed by: COMPASS GREATER NY LLC 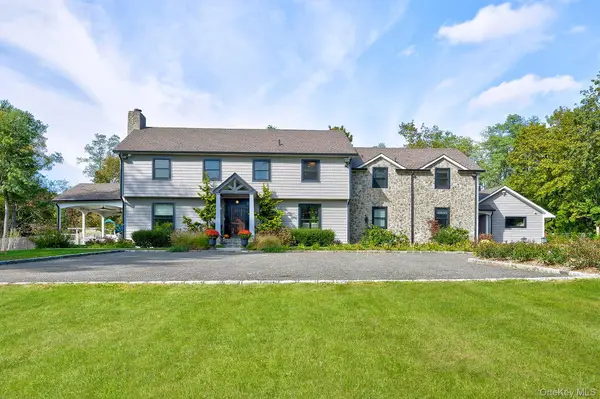 $3,248,000Pending4 beds 6 baths4,600 sq. ft.
$3,248,000Pending4 beds 6 baths4,600 sq. ft.1173 Pine Valley Road, Upper Brookville, NY 11771
MLS# 926494Listed by: DANIEL GALE SOTHEBYS INTL RLTY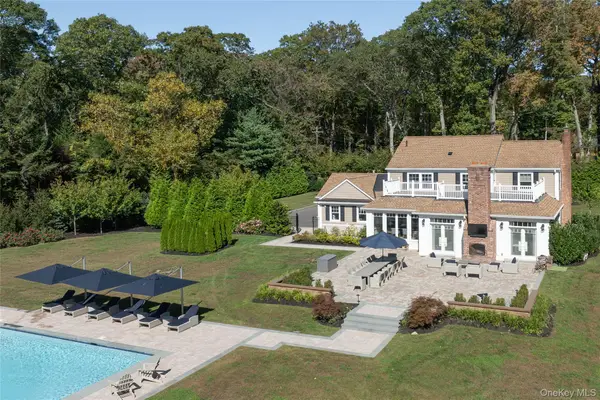 $2,275,000Pending3 beds 4 baths3,602 sq. ft.
$2,275,000Pending3 beds 4 baths3,602 sq. ft.183 Linden Lane, Upper Brookville, NY 11545
MLS# 925151Listed by: DANIEL GALE SOTHEBYS INTL RLTY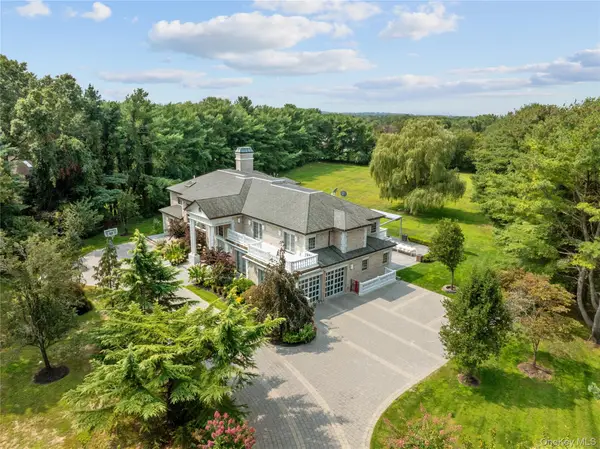 $5,698,000Active6 beds 9 baths6,921 sq. ft.
$5,698,000Active6 beds 9 baths6,921 sq. ft.5 Farmwoods Lane, Upper Brookville, NY 11545
MLS# 910058Listed by: COMPASS GREATER NY LLC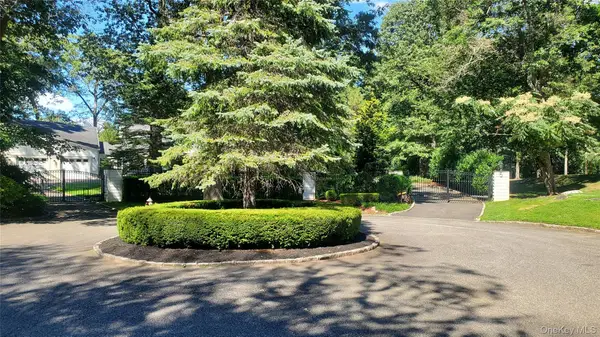 $2,999,000Active6 beds 9 baths8,000 sq. ft.
$2,999,000Active6 beds 9 baths8,000 sq. ft.5 Carol Lane, Upper Brookville, NY 11545
MLS# 906347Listed by: DEUTSCH REALTY INC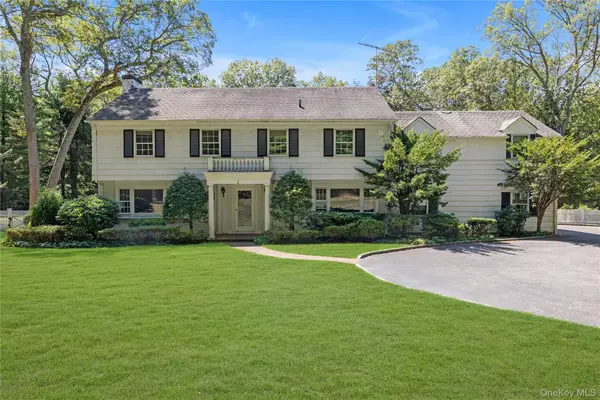 $1,800,000Pending6 beds 5 baths4,000 sq. ft.
$1,800,000Pending6 beds 5 baths4,000 sq. ft.1233 The Knoll, Upper Brookville, NY 11771
MLS# 906455Listed by: DOUGLAS ELLIMAN REAL ESTATE- Open Sun, 2 to 3:30pm
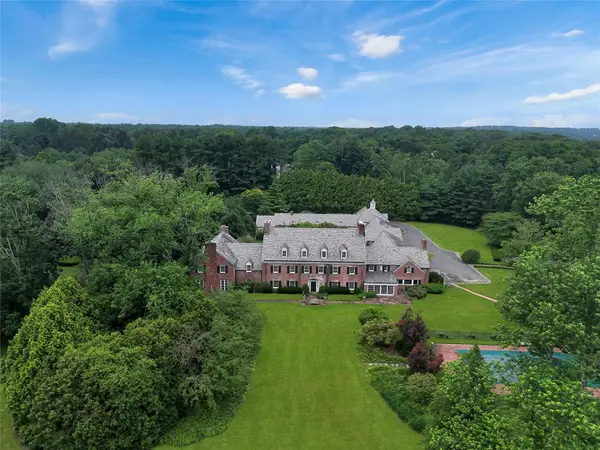 $7,488,000Active9 beds 12 baths17,587 sq. ft.
$7,488,000Active9 beds 12 baths17,587 sq. ft.60 Piping Rock Road, Upper Brookville, NY 11545
MLS# 885874Listed by: COMPASS GREATER NY LLC
