199 Terrace Lane, Upper Brookville, NY 11771
Local realty services provided by:ERA Top Service Realty
Listed by:huailing deng
Office:daniel gale sothebys intl rlty
MLS#:819570
Source:OneKey MLS
Price summary
- Price:$2,690,000
- Price per sq. ft.:$1,280,952.38
About this home
A Legendary Estate with a Sports Sanctuary
Step into a world where luxury meets athletic excellence at this exceptional Georgian Colonial estate in Upper Brookville. Set on over four acres along the most prestigious street in the area, this residence offers an unparalleled blend of history, elegance, and recreation.
The centerpiece of this property is an oversized indoor sports sanctuary, designed for the ultimate sports professional or enthusiast. With a private tennis court, heated pool, and spa, this estate is built for year-round enjoyment. The expansive indoor court is adaptable for multiple sports, including hockey, basketball, badminton, and more—perfect for training or leisure.
The grand circa-1930 home, once owned by Josephine Hartford Douglas of the Great Atlantic & Pacific Tea Company legacy, exudes timeless sophistication. Inspired by her passion for sports, she constructed the original "Playhouse" after finding the renowned Piping Rock Club fully booked for a game of tennis. The recreation building originally housed a swimming pool, tennis court, music room, and drawing room—echoing a heritage of grandeur and entertainment.
Inside, the spacious residence boasts a beautifully updated kitchen, a luxurious master en-suite, and elegant living and dining spaces. Guest quarters provide comfort and privacy, while marble baths and exquisite architectural details enhance the home’s superb appearance.
This is more than a home—it’s a private sports retreat, a legacy property, and a rare opportunity to own a piece of history in an exclusive setting.
Contact an agent
Home facts
- Year built:1932
- Listing ID #:819570
- Added:236 day(s) ago
- Updated:September 25, 2025 at 01:28 PM
Rooms and interior
- Bedrooms:5
- Total bathrooms:5
- Full bathrooms:3
- Half bathrooms:2
- Living area:6,300 sq. ft.
Heating and cooling
- Cooling:Central Air
- Heating:Forced Air, Oil
Structure and exterior
- Year built:1932
- Building area:6,300 sq. ft.
- Lot area:2.1 Acres
Schools
- High school:Oyster Bay High School
- Middle school:Oyster Bay High School
- Elementary school:Contact Agent
Utilities
- Water:Public
- Sewer:Cesspool
Finances and disclosures
- Price:$2,690,000
- Price per sq. ft.:$1,280,952.38
- Tax amount:$37,752 (2023)
New listings near 199 Terrace Lane
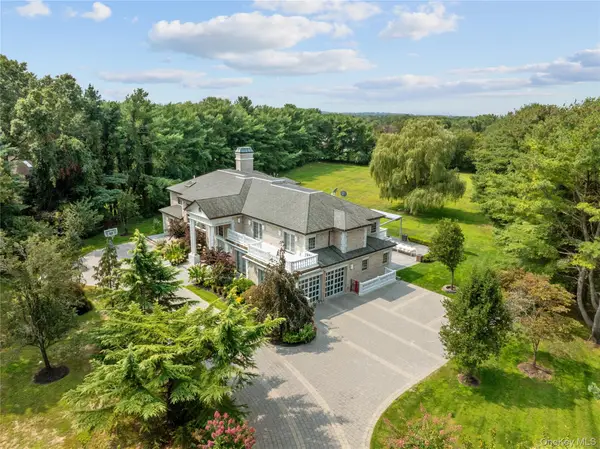 $5,698,000Active6 beds 9 baths6,921 sq. ft.
$5,698,000Active6 beds 9 baths6,921 sq. ft.5 Farmwoods Lane, Upper Brookville, NY 11545
MLS# 910058Listed by: COMPASS GREATER NY LLC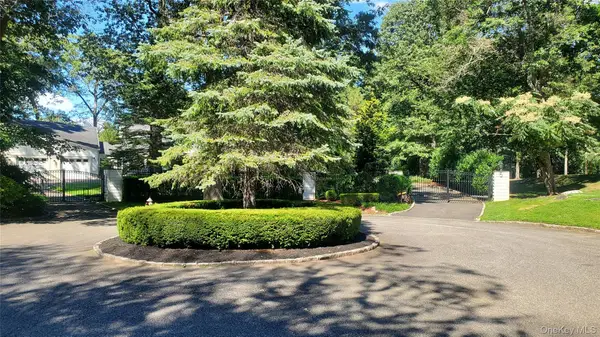 $3,500,000Active6 beds 9 baths8,000 sq. ft.
$3,500,000Active6 beds 9 baths8,000 sq. ft.5 Carol Lane, Upper Brookville, NY 11545
MLS# 906347Listed by: DEUTSCH REALTY INC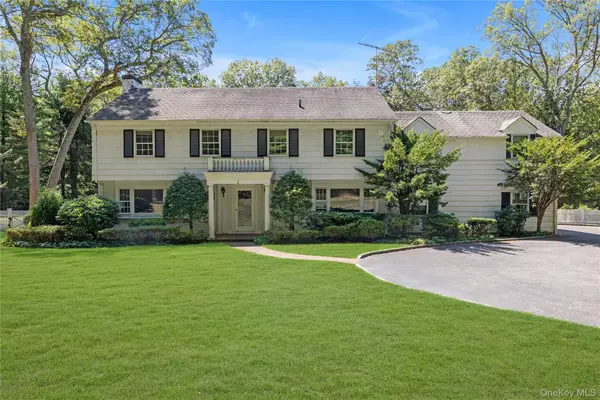 $1,800,000Pending6 beds 5 baths4,000 sq. ft.
$1,800,000Pending6 beds 5 baths4,000 sq. ft.1233 The Knoll, Upper Brookville, NY 11771
MLS# 906455Listed by: DOUGLAS ELLIMAN REAL ESTATE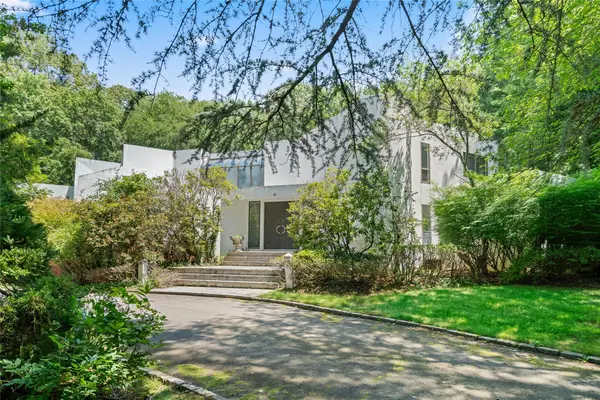 $1,850,000Pending5 beds 6 baths5,625 sq. ft.
$1,850,000Pending5 beds 6 baths5,625 sq. ft.2 West View Drive, Upper Brookville, NY 11771
MLS# 889827Listed by: DANIEL GALE SOTHEBYS INTL RLTY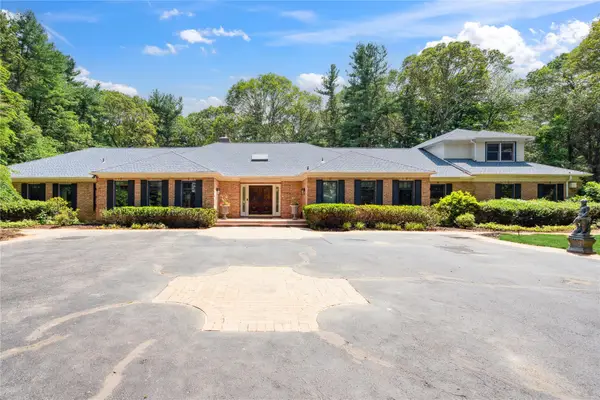 $3,200,000Active7 beds 8 baths8,286 sq. ft.
$3,200,000Active7 beds 8 baths8,286 sq. ft.10 Laurel Woods Drive, Upper Brookville, NY 11771
MLS# 884144Listed by: DOUGLAS ELLIMAN REAL ESTATE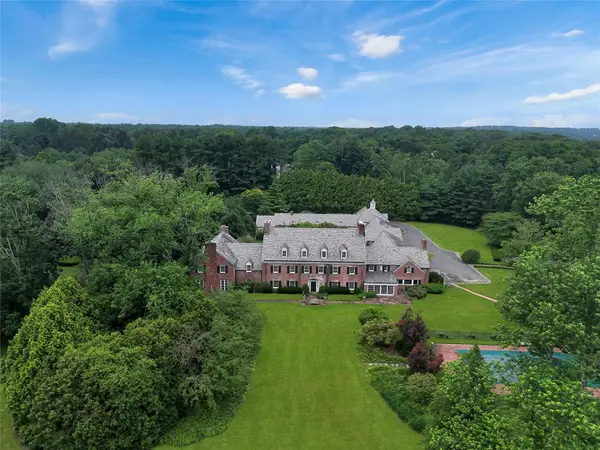 $7,850,000Active9 beds 12 baths17,587 sq. ft.
$7,850,000Active9 beds 12 baths17,587 sq. ft.60 Piping Rock Road, Upper Brookville, NY 11545
MLS# 885874Listed by: COMPASS GREATER NY LLC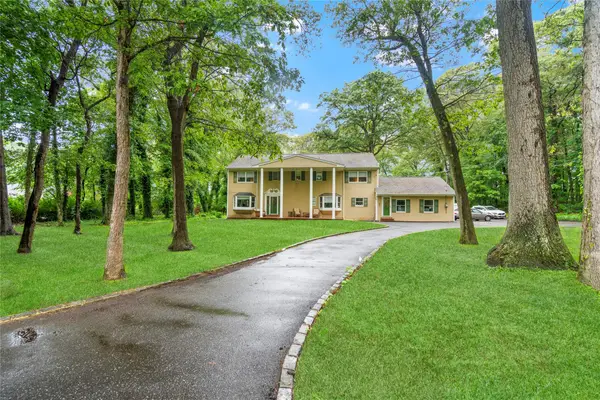 $1,798,000Pending5 beds 4 baths2,968 sq. ft.
$1,798,000Pending5 beds 4 baths2,968 sq. ft.5 Linda Court, Oyster Bay, NY 11771
MLS# 880810Listed by: COMPASS GREATER NY LLC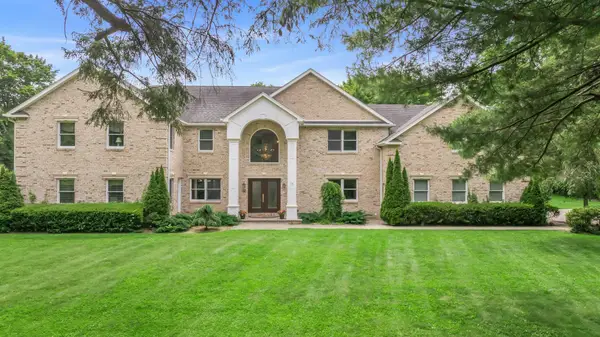 $3,449,000Active6 beds 5 baths5,500 sq. ft.
$3,449,000Active6 beds 5 baths5,500 sq. ft.13 Locust Lane, Upper Brookville, NY 11545
MLS# 872615Listed by: COMPASS GREATER NY LLC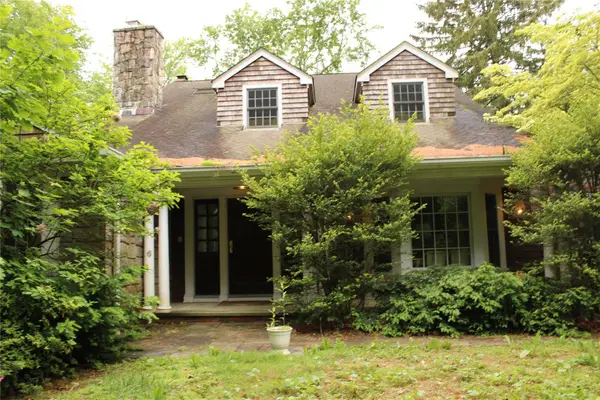 $2,750,000Active4 beds 6 baths4,453 sq. ft.
$2,750,000Active4 beds 6 baths4,453 sq. ft.7 Locust Lane, Glen Head, NY 11545
MLS# 843301Listed by: SIGNATURE PREMIER PROPERTIES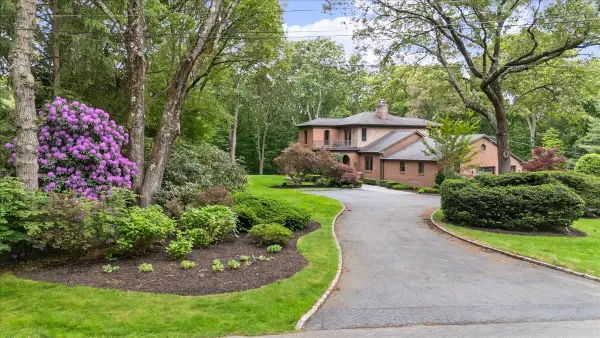 $1,998,000Pending6 beds 5 baths3,529 sq. ft.
$1,998,000Pending6 beds 5 baths3,529 sq. ft.1039 Friendly Road, Upper Brookville, NY 11771
MLS# 868377Listed by: SIGNATURE PREMIER PROPERTIES
