10 Foery Dr. # 404, Utica, NY 13501
Local realty services provided by:HUNT Real Estate ERA
Listed by: matthew grace
Office: river hills properties llc. ut
MLS#:S1636154
Source:NY_GENRIS
Price summary
- Price:$310,000
- Price per sq. ft.:$86.54
- Monthly HOA dues:$1,334
About this home
Experience refined living in this 3,582 sq ft top-floor residence, masterfully designed to combine sophistication, comfort, and exclusivity. Spanning three sides of the building, this one-of-a-kind condo showcases panoramic views from every room, complemented by a private porch. From the moment you enter, you’ll feel the elegance and thoughtful design that set this home apart.
The kitchen is a true centerpiece, featuring custom high-end cabinetry, granite tops, a double oven, and a spacious pantry, perfectly suited for entertaining or everyday luxury. Rich hardwood floors flow seamlessly throughout, while custom built-in bookcases add both function and timeless style. The expansive primary suite and guest suite each offer abundant closet space, while a versatile third bedroom provides the ideal setting for a home office, library, or private retreat.
A rare offering, this residence also includes a two-stall detached garage with an open design—ideal for a workshop or the collector’s prized automobile. Marrying privacy, scale, and elevated design, this condo presents an unmatched opportunity for those seeking a distinguished home with care-free living in an exceptional location.
Contact an agent
Home facts
- Year built:1980
- Listing ID #:S1636154
- Added:224 day(s) ago
- Updated:December 31, 2025 at 03:45 PM
Rooms and interior
- Bedrooms:3
- Total bathrooms:3
- Full bathrooms:2
- Half bathrooms:1
- Living area:3,582 sq. ft.
Heating and cooling
- Cooling:Central Air, Zoned
- Heating:Electric, Forced Air, Zoned
Structure and exterior
- Roof:Slate, Tile
- Year built:1980
- Building area:3,582 sq. ft.
Utilities
- Water:Connected, Public, Water Connected
- Sewer:Connected, Sewer Connected
Finances and disclosures
- Price:$310,000
- Price per sq. ft.:$86.54
- Tax amount:$4,967
New listings near 10 Foery Dr. # 404
- New
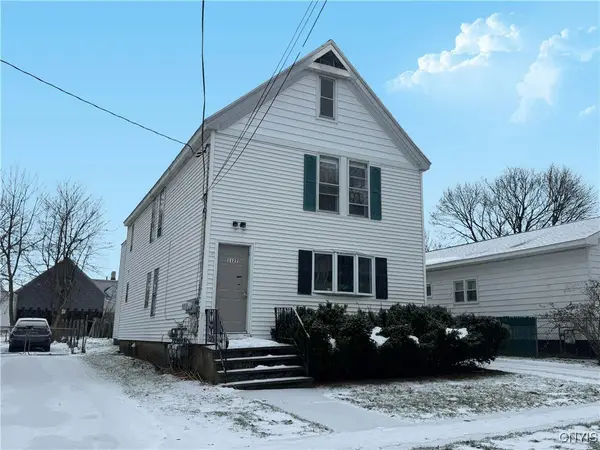 Listed by ERA$249,900Active5 beds 3 baths2,544 sq. ft.
Listed by ERA$249,900Active5 beds 3 baths2,544 sq. ft.1127 Jefferson Avenue, Utica, NY 13501
MLS# S1655793Listed by: HUNT REAL ESTATE ERA - New
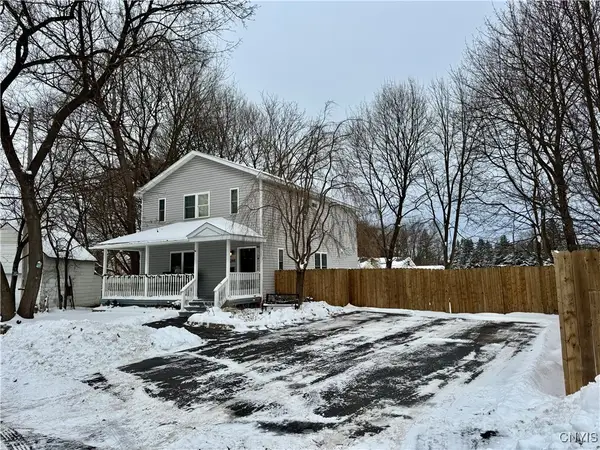 $305,000Active3 beds 3 baths1,728 sq. ft.
$305,000Active3 beds 3 baths1,728 sq. ft.244 Thieme Place, Utica, NY 13502
MLS# S1655875Listed by: COLDWELL BANKER FAITH PROPERTIES 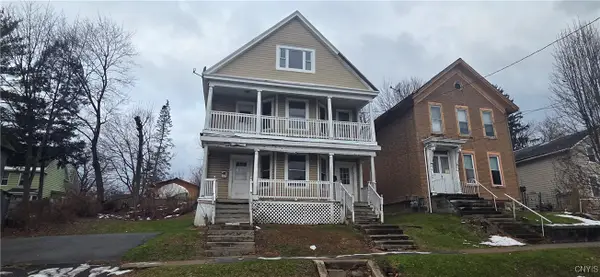 $89,900Pending6 beds 2 baths2,706 sq. ft.
$89,900Pending6 beds 2 baths2,706 sq. ft.934 Lenox Avenue #936, Utica, NY 13502
MLS# S1655685Listed by: COLDWELL BANKER FAITH PROPERTIES- New
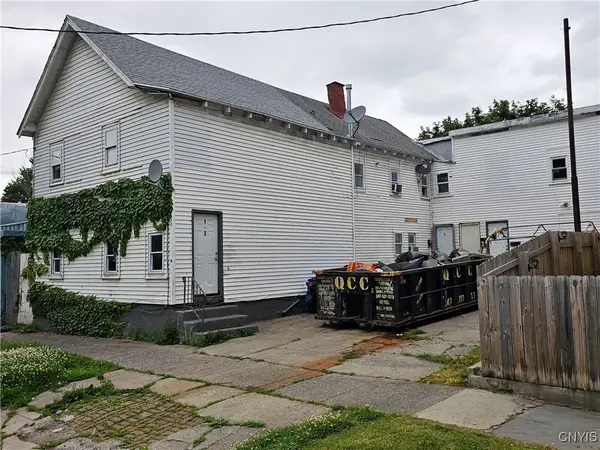 $175,000Active6 beds -- baths3,520 sq. ft.
$175,000Active6 beds -- baths3,520 sq. ft.1230 Court Street, Utica, NY 13502
MLS# S1655453Listed by: ASSIST2SELL BUYERS & SELLERS 1ST CHOICE  $199,900Pending7 beds 4 baths5,208 sq. ft.
$199,900Pending7 beds 4 baths5,208 sq. ft.29 Faxton Street, Utica, NY 13501
MLS# S1655268Listed by: PETERSON PROPERTIES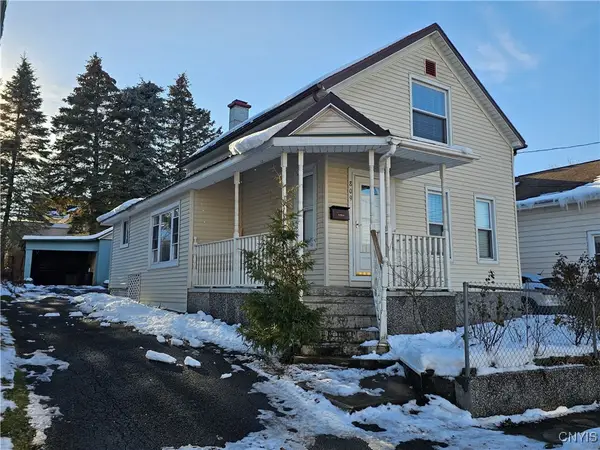 $169,000Active4 beds 1 baths176 sq. ft.
$169,000Active4 beds 1 baths176 sq. ft.809 Mulberry Street, Utica, NY 13502
MLS# S1655181Listed by: ASSIST2SELL BUYERS & SELLERS 1ST CHOICE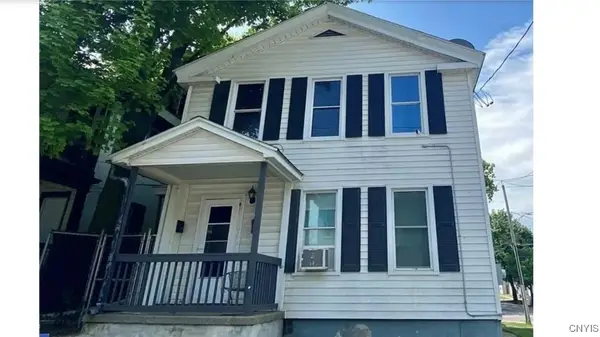 $175,000Active4 beds 2 baths1,971 sq. ft.
$175,000Active4 beds 2 baths1,971 sq. ft.515 Henry Street, Utica, NY 13502
MLS# S1655237Listed by: EMPIRE HOMES & COMMERCIAL UTICA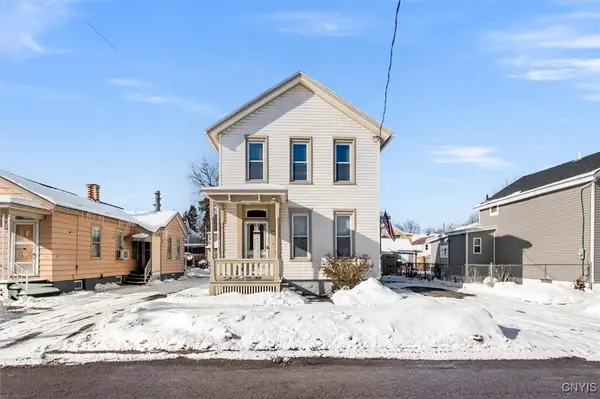 Listed by ERA$129,000Active3 beds 2 baths1,567 sq. ft.
Listed by ERA$129,000Active3 beds 2 baths1,567 sq. ft.1114 Stark Street, Utica, NY 13502
MLS# S1653976Listed by: HUNT REAL ESTATE ERA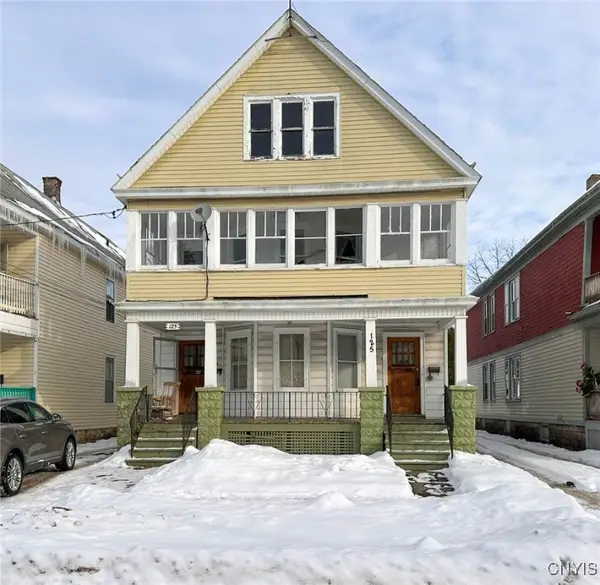 $179,000Active6 beds 2 baths2,764 sq. ft.
$179,000Active6 beds 2 baths2,764 sq. ft.125 Boyce Avenue, Utica, NY 13501
MLS# S1655162Listed by: COLDWELL BANKER FAITH PROPERTIES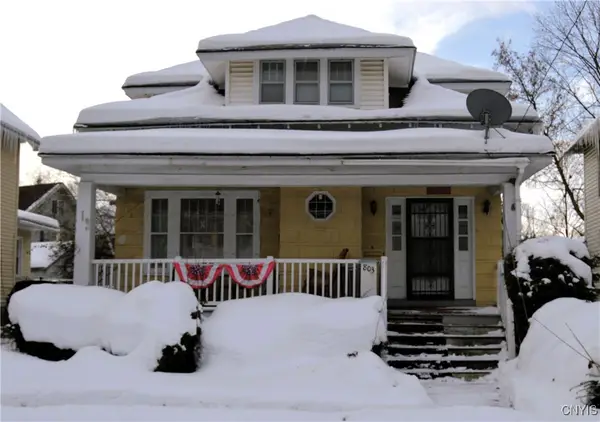 $129,900Active4 beds 2 baths1,423 sq. ft.
$129,900Active4 beds 2 baths1,423 sq. ft.803 Mildred Avenue, Utica, NY 13502
MLS# S1655131Listed by: HOMES REALTY OF NORTHERN NEW YORK
