10 Foery Drive #407, Utica, NY 13501
Local realty services provided by:ERA Team VP Real Estate
Listed by: andrew derminio
Office: river hills properties llc. ut
MLS#:S1607617
Source:NY_GENRIS
Price summary
- Price:$229,900
- Price per sq. ft.:$90.23
- Monthly HOA dues:$1,174
About this home
Step into luxury with this exquisite two-bedroom, one-bathroom top floor condo that seamlessly blends style, comfort, and tranquility. Perched atop a serene, well-maintained building, this residence boasts a wide-open floor plan flooded with natural light, perfect for both relaxing and entertaining. The spacious modern kitchen is a chef’s dream, featuring sleek finishes, high-end appliances, and generous counter space. Step outside to your private open balcony—an ideal spot for morning coffee or evening unwinding with panoramic views. Both bedrooms offer comfort and privacy, while the updated bathroom combines contemporary design with premium fixtures. Additional highlights include a designated garage space for convenience and security. Located in a peaceful environment, yet close to everything you need, this unit is a rare find—an urban sanctuary with all the comforts of modern living.
Contact an agent
Home facts
- Year built:1910
- Listing ID #:S1607617
- Added:228 day(s) ago
- Updated:December 31, 2025 at 08:44 AM
Rooms and interior
- Bedrooms:2
- Total bathrooms:1
- Full bathrooms:1
- Living area:2,548 sq. ft.
Heating and cooling
- Heating:Baseboard, Electric
Structure and exterior
- Year built:1910
- Building area:2,548 sq. ft.
Utilities
- Water:Connected, Public, Water Connected
- Sewer:Connected, Sewer Connected
Finances and disclosures
- Price:$229,900
- Price per sq. ft.:$90.23
- Tax amount:$4,447
New listings near 10 Foery Drive #407
- New
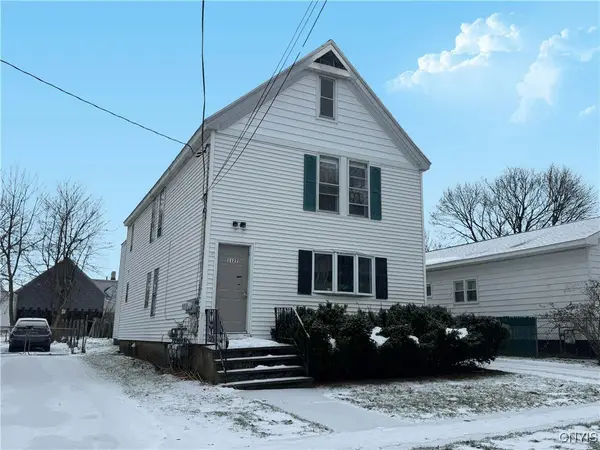 Listed by ERA$249,900Active5 beds 3 baths2,544 sq. ft.
Listed by ERA$249,900Active5 beds 3 baths2,544 sq. ft.1127 Jefferson Avenue, Utica, NY 13501
MLS# S1655793Listed by: HUNT REAL ESTATE ERA - New
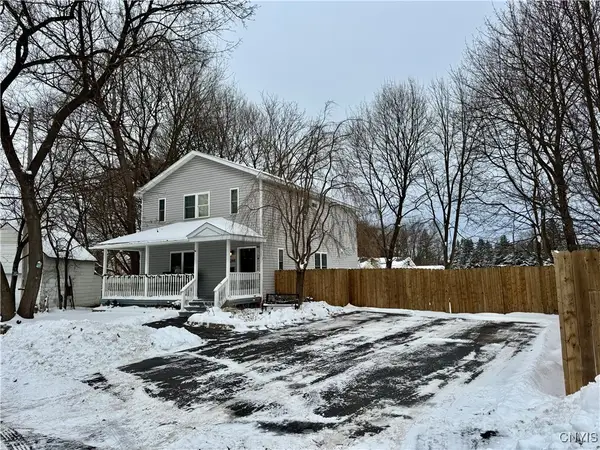 $305,000Active3 beds 3 baths1,728 sq. ft.
$305,000Active3 beds 3 baths1,728 sq. ft.244 Thieme Place, Utica, NY 13502
MLS# S1655875Listed by: COLDWELL BANKER FAITH PROPERTIES 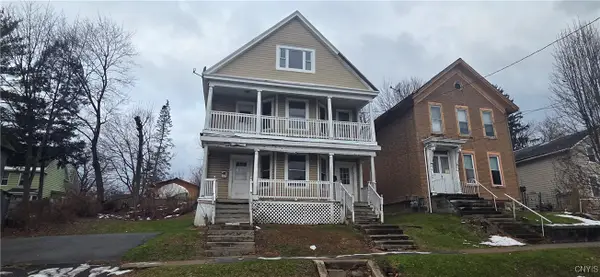 $89,900Pending6 beds 2 baths2,706 sq. ft.
$89,900Pending6 beds 2 baths2,706 sq. ft.934 Lenox Avenue #936, Utica, NY 13502
MLS# S1655685Listed by: COLDWELL BANKER FAITH PROPERTIES- New
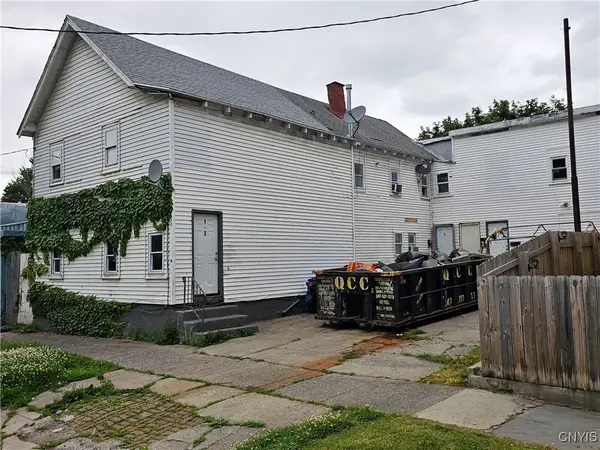 $175,000Active6 beds -- baths3,520 sq. ft.
$175,000Active6 beds -- baths3,520 sq. ft.1230 Court Street, Utica, NY 13502
MLS# S1655453Listed by: ASSIST2SELL BUYERS & SELLERS 1ST CHOICE  $199,900Pending7 beds 4 baths5,208 sq. ft.
$199,900Pending7 beds 4 baths5,208 sq. ft.29 Faxton Street, Utica, NY 13501
MLS# S1655268Listed by: PETERSON PROPERTIES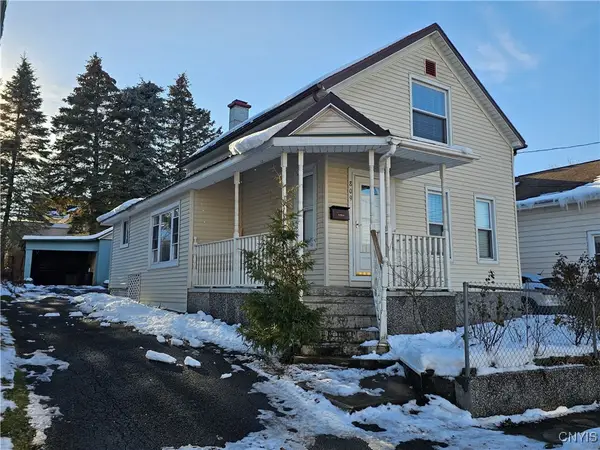 $169,000Active4 beds 1 baths176 sq. ft.
$169,000Active4 beds 1 baths176 sq. ft.809 Mulberry Street, Utica, NY 13502
MLS# S1655181Listed by: ASSIST2SELL BUYERS & SELLERS 1ST CHOICE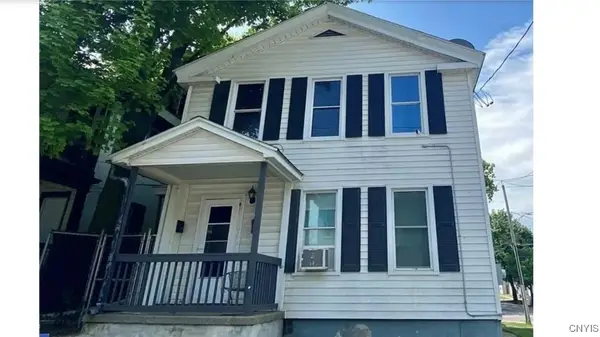 $175,000Active4 beds 2 baths1,971 sq. ft.
$175,000Active4 beds 2 baths1,971 sq. ft.515 Henry Street, Utica, NY 13502
MLS# S1655237Listed by: EMPIRE HOMES & COMMERCIAL UTICA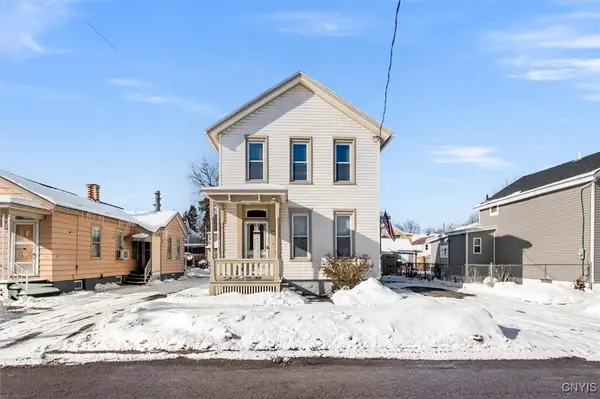 Listed by ERA$129,000Active3 beds 2 baths1,567 sq. ft.
Listed by ERA$129,000Active3 beds 2 baths1,567 sq. ft.1114 Stark Street, Utica, NY 13502
MLS# S1653976Listed by: HUNT REAL ESTATE ERA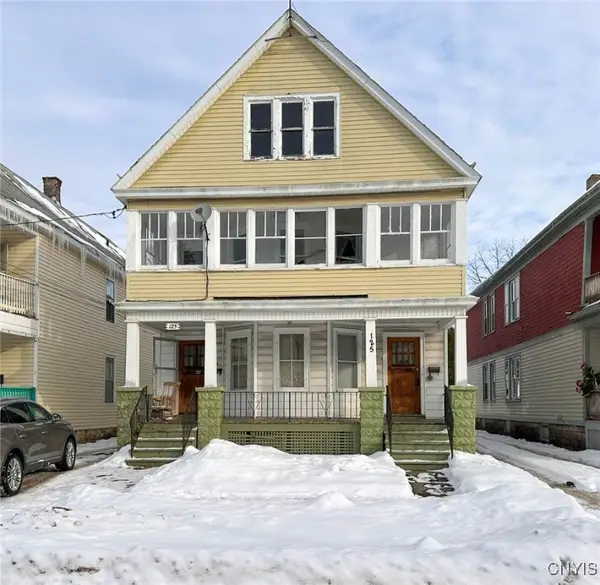 $179,000Active6 beds 2 baths2,764 sq. ft.
$179,000Active6 beds 2 baths2,764 sq. ft.125 Boyce Avenue, Utica, NY 13501
MLS# S1655162Listed by: COLDWELL BANKER FAITH PROPERTIES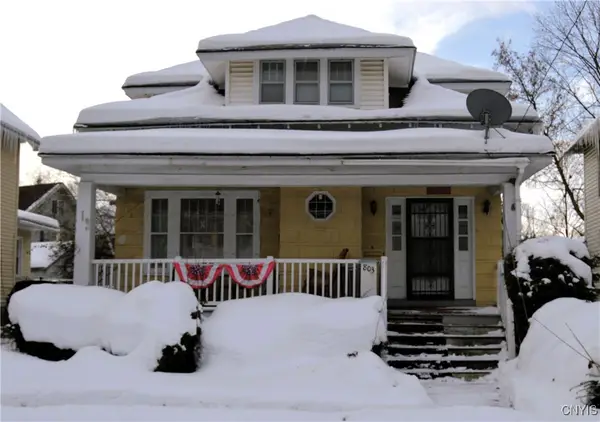 $129,900Active4 beds 2 baths1,423 sq. ft.
$129,900Active4 beds 2 baths1,423 sq. ft.803 Mildred Avenue, Utica, NY 13502
MLS# S1655131Listed by: HOMES REALTY OF NORTHERN NEW YORK
