10494 Miller Road, Utica, NY 13502
Local realty services provided by:HUNT Real Estate ERA
Listed by: irma rizvanovic
Office: coldwell banker faith properties
MLS#:S1627457
Source:NY_GENRIS
Price summary
- Price:$575,000
- Price per sq. ft.:$156.25
About this home
Welcome to this beautifully updated contemporary home that blends style, function, and flexibility. Featuring a rare 4-stall garage and a completely separate 2-bedroom, 1-bath apartment with its own private entrance and covered patio, this property is ideal for multigenerational living, rental income, or hosting long-term guests.
The main home’s lower level includes a spacious bedroom, a full bathroom, and a large formal dining room that flows into a stunning, newly installed Amish-built custom kitchen. Designed for both form and function, the kitchen features quartz countertops, stainless steel appliances, and a large walk-in pantry—a dream for serious cooks and busy families. A dedicated office space offers work-from-home convenience, while an additional oversized room provides flexibility as a second office, study, playroom, or even a potential fifth bedroom.
On the main floor, the living room creates a cozy, inviting atmosphere with a pellet stove for efficient warmth. From here, step out onto the covered patio, perfect for morning coffee or evening wind-downs.
The upper level offers three more bedrooms and two full bathrooms, including a spacious primary suite with a renovated en-suite bath. Enjoy your mornings on a private balcony off the primary bedroom, overlooking the backyard and mature trees.
Tucked behind the garages is a fully updated, self-contained 2-bedroom, 1-bath apartment / in-law suite, complete with its own entrance and covered patio—ideal for rental or guest use.
With a flexible floor plan, high-end upgrades, and built-in income potential, this property is truly a rare find. Don’t miss your chance—schedule a showing today.
Also listed as Single Family under MLS#S1627415
Contact an agent
Home facts
- Year built:1964
- Listing ID #:S1627457
- Added:195 day(s) ago
- Updated:February 10, 2026 at 08:36 AM
Rooms and interior
- Bedrooms:6
- Total bathrooms:4
- Full bathrooms:4
- Living area:3,680 sq. ft.
Heating and cooling
- Heating:Baseboard, Oil
Structure and exterior
- Roof:Asphalt, Membrane, Rubber, Shingle
- Year built:1964
- Building area:3,680 sq. ft.
- Lot area:1 Acres
Schools
- High school:Whitesboro High
- Middle school:Whitesboro Middle
- Elementary school:Deerfield Elementary
Utilities
- Water:Connected, Public, Water Connected
- Sewer:Connected, Sewer Connected
Finances and disclosures
- Price:$575,000
- Price per sq. ft.:$156.25
- Tax amount:$10,622
New listings near 10494 Miller Road
- New
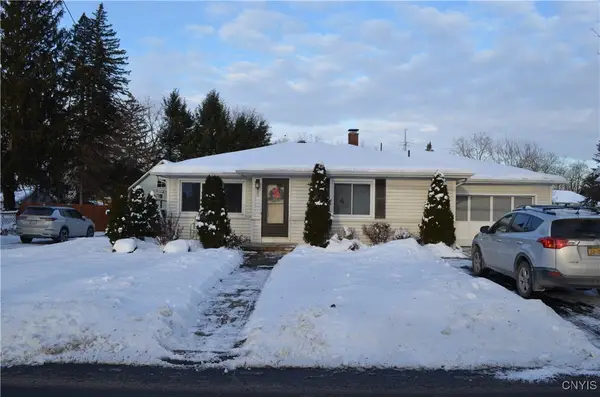 $215,000Active3 beds 1 baths1,146 sq. ft.
$215,000Active3 beds 1 baths1,146 sq. ft.409 Cosby, Utica, NY 13502
MLS# S1654133Listed by: PONDRAS HOMES & HEARTH REALTY LLC - New
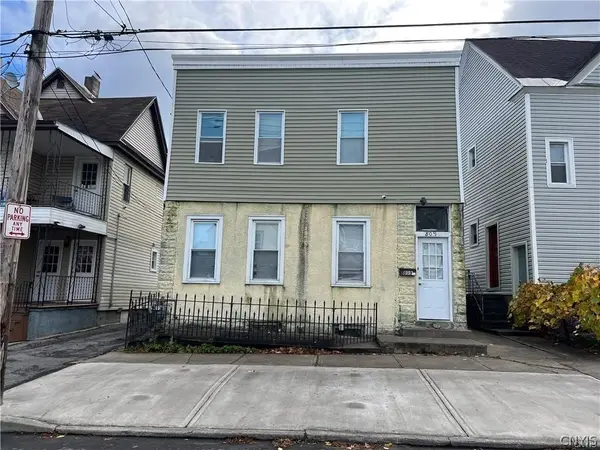 $105,000Active4 beds 2 baths1,404 sq. ft.
$105,000Active4 beds 2 baths1,404 sq. ft.809 Jefferson Avenue, Utica, NY 13501
MLS# S1661483Listed by: WEICHERT REALTORS PREMIER PROPERTIES - New
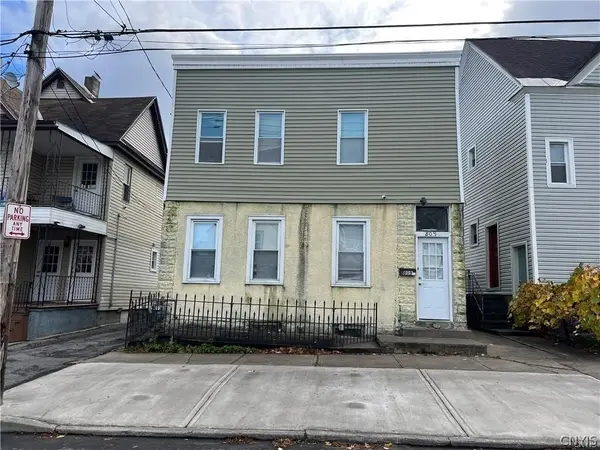 $105,000Active4 beds 2 baths1,404 sq. ft.
$105,000Active4 beds 2 baths1,404 sq. ft.809 Jefferson Avenue, Utica, NY 13501
MLS# S1661484Listed by: WEICHERT REALTORS PREMIER PROPERTIES - New
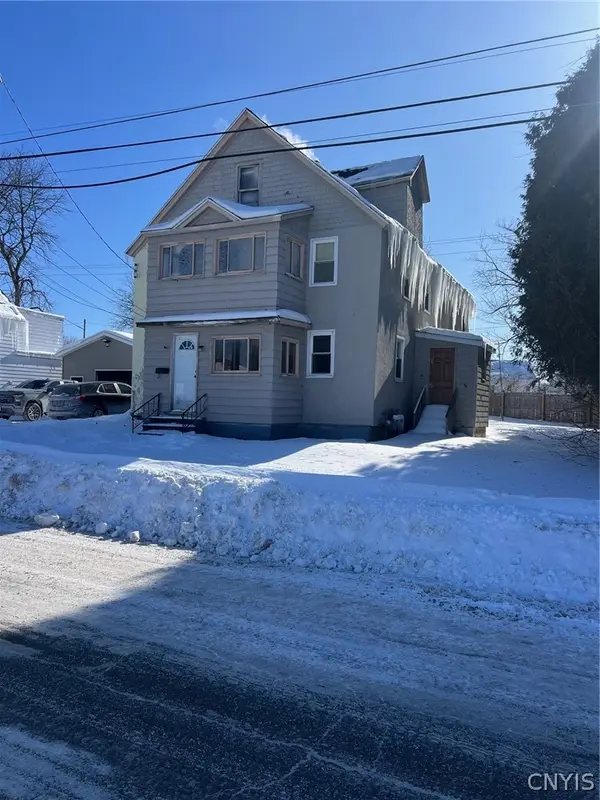 $159,000Active5 beds 2 baths2,080 sq. ft.
$159,000Active5 beds 2 baths2,080 sq. ft.1869 Merriline Avenue, Utica, NY 13502
MLS# S1661384Listed by: COLDWELL BANKER SEXTON REAL ESTATE - New
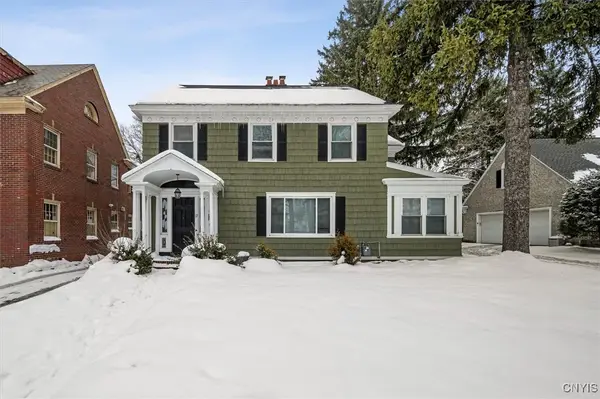 Listed by ERA$199,000Active4 beds 2 baths2,416 sq. ft.
Listed by ERA$199,000Active4 beds 2 baths2,416 sq. ft.17 Pleasant Street, Utica, NY 13501
MLS# S1661184Listed by: HUNT REAL ESTATE ERA  $259,900Pending3 beds 2 baths1,568 sq. ft.
$259,900Pending3 beds 2 baths1,568 sq. ft.2803 Ogden Place, Utica, NY 13501
MLS# S1661353Listed by: BRANJEN REALTY, LLC- New
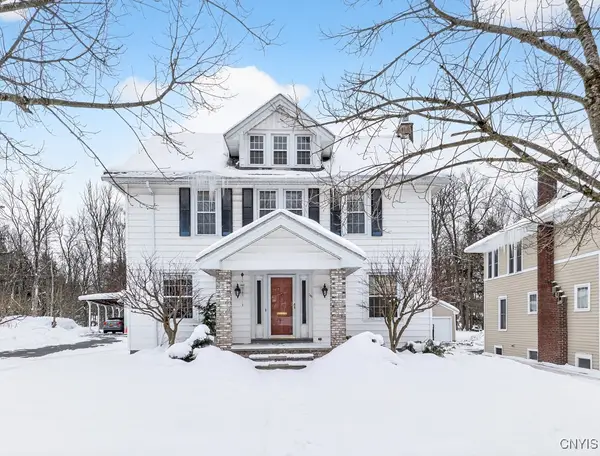 $299,000Active4 beds 2 baths1,800 sq. ft.
$299,000Active4 beds 2 baths1,800 sq. ft.140 Proctor Boulevard, Utica, NY 13501
MLS# S1660840Listed by: HOWARD HANNA CNY INC - New
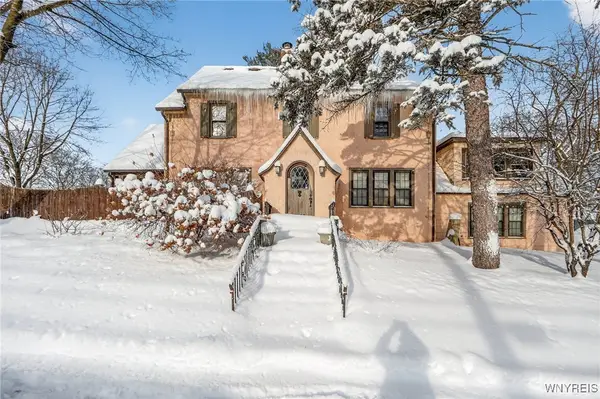 $199,000Active4 beds 2 baths2,016 sq. ft.
$199,000Active4 beds 2 baths2,016 sq. ft.653 Parkway E, Utica, NY 13501
MLS# B1660835Listed by: THE GREENE REALTY GROUP 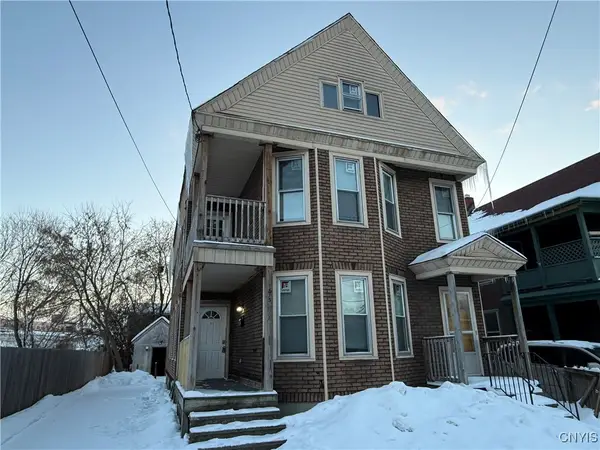 $187,500Pending6 beds 2 baths2,122 sq. ft.
$187,500Pending6 beds 2 baths2,122 sq. ft.813 Wager Street, Utica, NY 13502
MLS# S1660907Listed by: WEICHERT REALTORS PREMIER PROPERTIES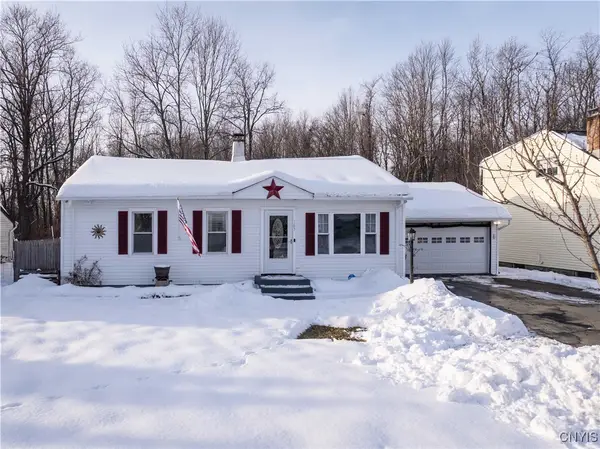 $275,000Pending3 beds 1 baths1,136 sq. ft.
$275,000Pending3 beds 1 baths1,136 sq. ft.163 Forrest Street, Utica, NY 13502
MLS# S1656556Listed by: HOWARD HANNA CNY INC

