10799 Cosby Manor Road, Utica, NY 13502
Local realty services provided by:ERA Team VP Real Estate
Listed by: louis demichele jr.
Office: exp realty
MLS#:S1622873
Source:NY_GENRIS
Price summary
- Price:$459,900
- Price per sq. ft.:$206.42
About this home
Stunning 2021 Ranch Home on 3 Acres in Whitesboro School District. Welcome to this beautiful ranch-style home offering over 2,200 sq ft of thoughtfully designed living space, all nestled on a serene 3-acre lot. Step inside to an open-concept floor plan featuring gorgeous bamboo hardwood floors throughout the spacious kitchen and living area—perfect for entertaining. The kitchen boasts granite countertops, soft close cabinets, a center island, stainless steel appliances, and a generous walk-in pantry. The luxurious primary suite serves as your own private retreat, complete with dual granite vanities, a Jacuzzi tub, large tiled shower, and a walk-in closet. Three additional well-sized bedrooms offer ample closet space and share a full bath with dual granite vanities. A convenient first-floor laundry room adds everyday ease. The full basement offers tremendous potential for additional living space, a home gym, or recreation room. Enjoy year-round comfort with central A/C and on-demand hot water. Outside, you'll find a large 3-car heated garage—perfect for vehicles, lawn equipment, or a workshop—plus a gravel circular driveway, a 20x20 stamped concrete patio, a tranquil trout pond, and breathtaking views that make every day feel like a getaway. Don’t miss your chance to own this one-of-a-kind property. Check out the 3D tour!
Contact an agent
Home facts
- Year built:2021
- Listing ID #:S1622873
- Added:162 day(s) ago
- Updated:December 31, 2025 at 08:44 AM
Rooms and interior
- Bedrooms:4
- Total bathrooms:2
- Full bathrooms:2
- Living area:2,228 sq. ft.
Heating and cooling
- Cooling:Central Air
- Heating:Forced Air, Gas
Structure and exterior
- Roof:Pitched, Shingle
- Year built:2021
- Building area:2,228 sq. ft.
- Lot area:3 Acres
Schools
- High school:Whitesboro High
- Middle school:Parkway Middle
- Elementary school:Deerfield Elementary
Utilities
- Water:Connected, Public, Water Connected
- Sewer:Connected, Sewer Connected
Finances and disclosures
- Price:$459,900
- Price per sq. ft.:$206.42
- Tax amount:$8,417
New listings near 10799 Cosby Manor Road
- New
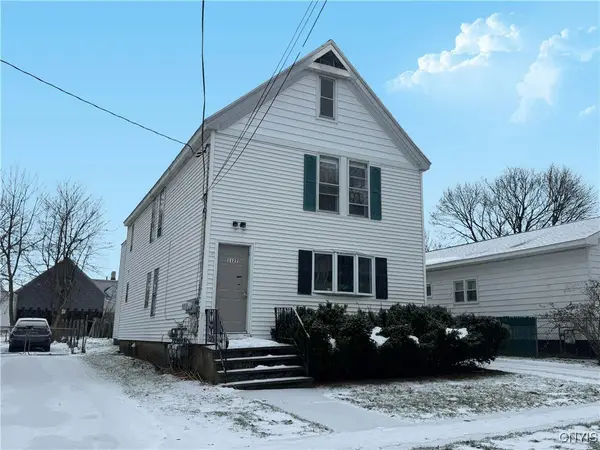 Listed by ERA$249,900Active5 beds 3 baths2,544 sq. ft.
Listed by ERA$249,900Active5 beds 3 baths2,544 sq. ft.1127 Jefferson Avenue, Utica, NY 13501
MLS# S1655793Listed by: HUNT REAL ESTATE ERA - New
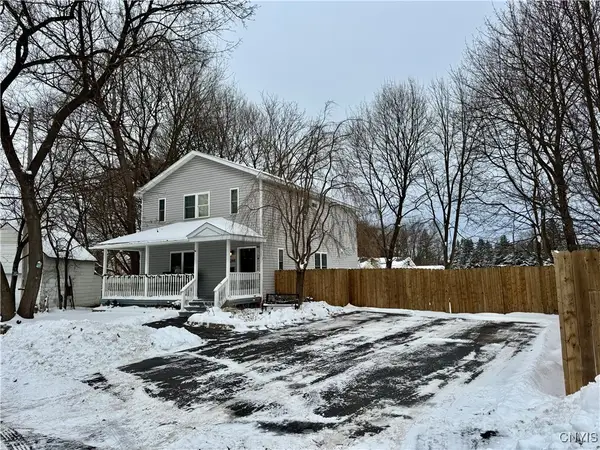 $305,000Active3 beds 3 baths1,728 sq. ft.
$305,000Active3 beds 3 baths1,728 sq. ft.244 Thieme Place, Utica, NY 13502
MLS# S1655875Listed by: COLDWELL BANKER FAITH PROPERTIES 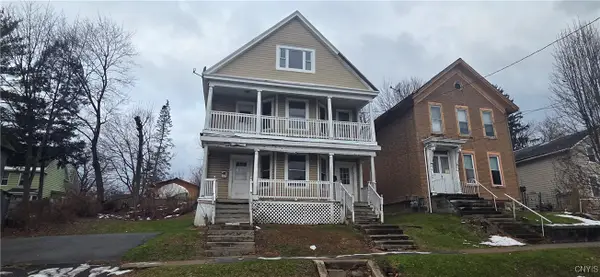 $89,900Pending6 beds 2 baths2,706 sq. ft.
$89,900Pending6 beds 2 baths2,706 sq. ft.934 Lenox Avenue #936, Utica, NY 13502
MLS# S1655685Listed by: COLDWELL BANKER FAITH PROPERTIES- New
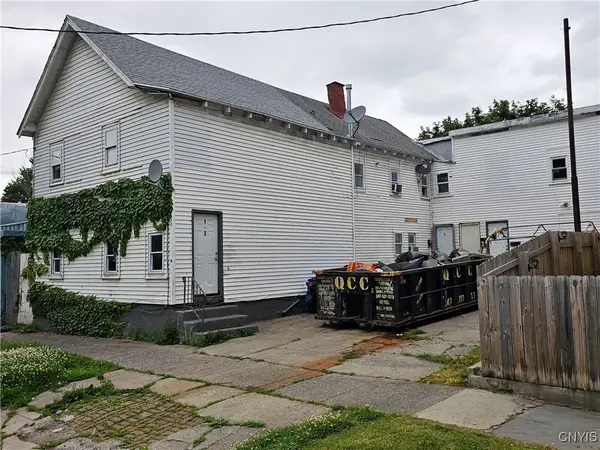 $175,000Active6 beds -- baths3,520 sq. ft.
$175,000Active6 beds -- baths3,520 sq. ft.1230 Court Street, Utica, NY 13502
MLS# S1655453Listed by: ASSIST2SELL BUYERS & SELLERS 1ST CHOICE  $199,900Pending7 beds 4 baths5,208 sq. ft.
$199,900Pending7 beds 4 baths5,208 sq. ft.29 Faxton Street, Utica, NY 13501
MLS# S1655268Listed by: PETERSON PROPERTIES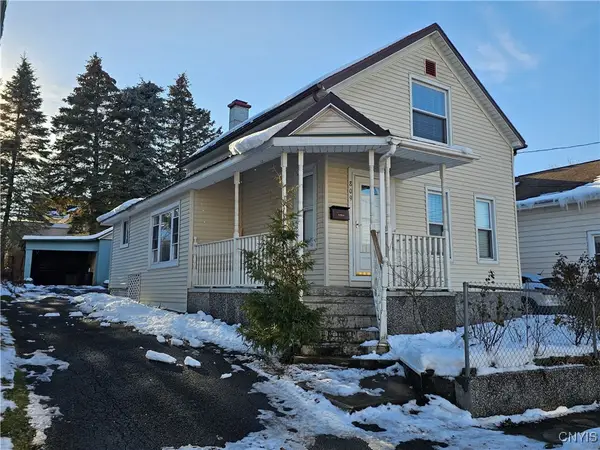 $169,000Active4 beds 1 baths176 sq. ft.
$169,000Active4 beds 1 baths176 sq. ft.809 Mulberry Street, Utica, NY 13502
MLS# S1655181Listed by: ASSIST2SELL BUYERS & SELLERS 1ST CHOICE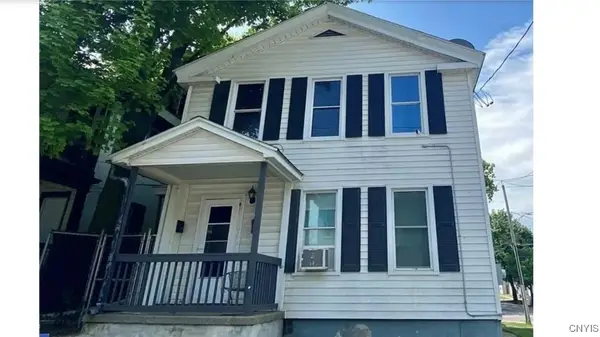 $175,000Active4 beds 2 baths1,971 sq. ft.
$175,000Active4 beds 2 baths1,971 sq. ft.515 Henry Street, Utica, NY 13502
MLS# S1655237Listed by: EMPIRE HOMES & COMMERCIAL UTICA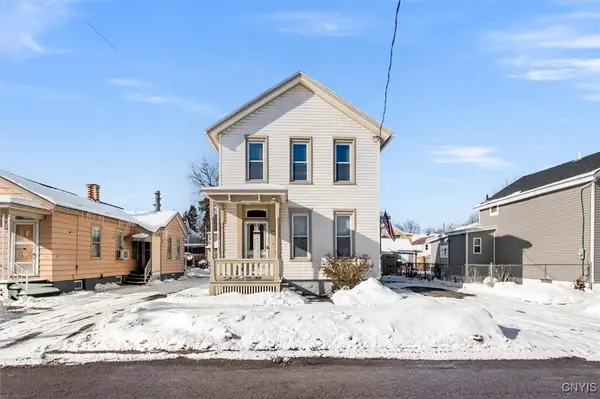 Listed by ERA$129,000Active3 beds 2 baths1,567 sq. ft.
Listed by ERA$129,000Active3 beds 2 baths1,567 sq. ft.1114 Stark Street, Utica, NY 13502
MLS# S1653976Listed by: HUNT REAL ESTATE ERA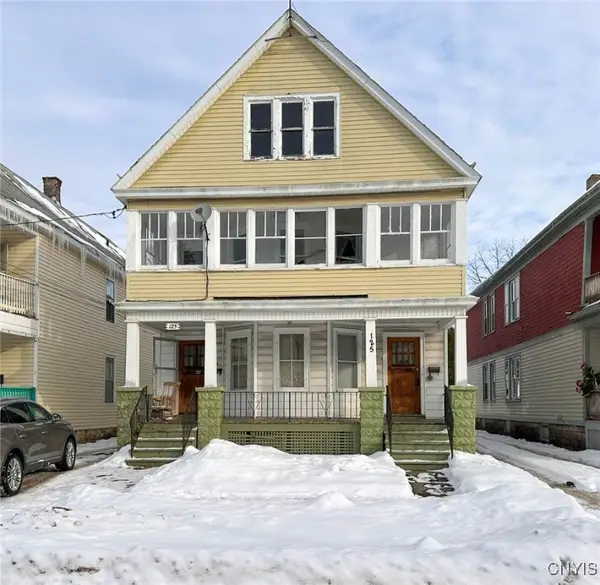 $179,000Active6 beds 2 baths2,764 sq. ft.
$179,000Active6 beds 2 baths2,764 sq. ft.125 Boyce Avenue, Utica, NY 13501
MLS# S1655162Listed by: COLDWELL BANKER FAITH PROPERTIES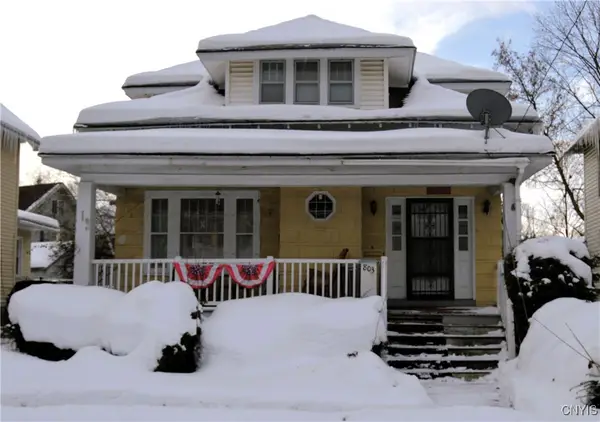 $129,900Active4 beds 2 baths1,423 sq. ft.
$129,900Active4 beds 2 baths1,423 sq. ft.803 Mildred Avenue, Utica, NY 13502
MLS# S1655131Listed by: HOMES REALTY OF NORTHERN NEW YORK
