125 Marnie Street, Utica, NY 13502
Local realty services provided by:ERA Team VP Real Estate
Listed by: michael j miner, audrey olsen
Office: miner realty & prop management
MLS#:S1626471
Source:NY_GENRIS
Price summary
- Price:$209,900
- Price per sq. ft.:$141.35
About this home
Welcome to 125 Marnie Street, a spacious and adaptable property located in the desirable Deerfield area of Upstate New York. With six bedrooms, one full bath, and 1,485 square feet of interior space, this home offers a rare combination of square footage, location, and potential—all situated within the highly rated Whitesboro Central School District.
Set on an 8,450 square foot lot, this property provides a generous outdoor area perfect for recreation, relaxation, or future additions. Whether you envision a garden, patio space, or custom landscaping, the lot offers plenty of room to make it your own.
Inside, you’ll find a functional floor plan featuring an eat-in kitchen, ideal for daily dining and gatherings. The layout is practical and flexible, with six bedrooms offering countless possibilities—bedroom space, office setups, creative studios, or guest accommodations. The central full bath is conveniently located and easily accessible from all parts of the home. The interior provides a solid foundation for cosmetic updates or a full renovation to match your specific style and preferences.
This home is positioned on a quiet street in Deerfield with easy access to major roads including Route 12 and NY-49, making commuting simple and efficient. Nearby, you’ll find a wide range of amenities including shopping centers, restaurants, grocery stores, pharmacies, gyms, and more. Just a short drive to Utica’s downtown district, this location offers both comfort and convenience.
Outdoor enthusiasts will appreciate proximity to area parks, walking trails, and recreational venues. The surrounding area also features a variety of local businesses and community resources, making this a well-rounded location for nearly any lifestyle.
Whether you’re looking for a spacious residence, a live-work environment, or an investment with strong potential, 125 Marnie Street delivers opportunity and value in a central location.
Contact an agent
Home facts
- Year built:1954
- Listing ID #:S1626471
- Added:142 day(s) ago
- Updated:December 18, 2025 at 04:02 PM
Rooms and interior
- Bedrooms:4
- Total bathrooms:1
- Full bathrooms:1
- Living area:1,485 sq. ft.
Heating and cooling
- Heating:Gas, Hot Water, Steam
Structure and exterior
- Year built:1954
- Building area:1,485 sq. ft.
- Lot area:0.19 Acres
Utilities
- Water:Connected, Public, Water Connected
- Sewer:Connected, Sewer Connected
Finances and disclosures
- Price:$209,900
- Price per sq. ft.:$141.35
- Tax amount:$2,450
New listings near 125 Marnie Street
- New
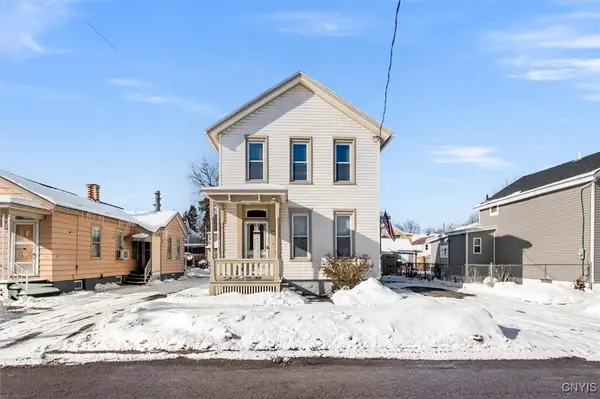 Listed by ERA$129,000Active3 beds 2 baths1,567 sq. ft.
Listed by ERA$129,000Active3 beds 2 baths1,567 sq. ft.1114 Stark Street, Utica, NY 13502
MLS# S1653976Listed by: HUNT REAL ESTATE ERA - New
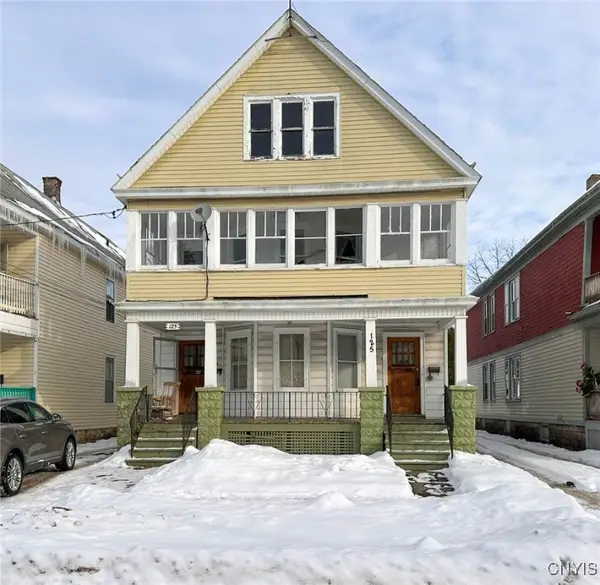 $179,000Active6 beds 2 baths2,764 sq. ft.
$179,000Active6 beds 2 baths2,764 sq. ft.125 Boyce Avenue, Utica, NY 13501
MLS# S1655162Listed by: COLDWELL BANKER FAITH PROPERTIES - New
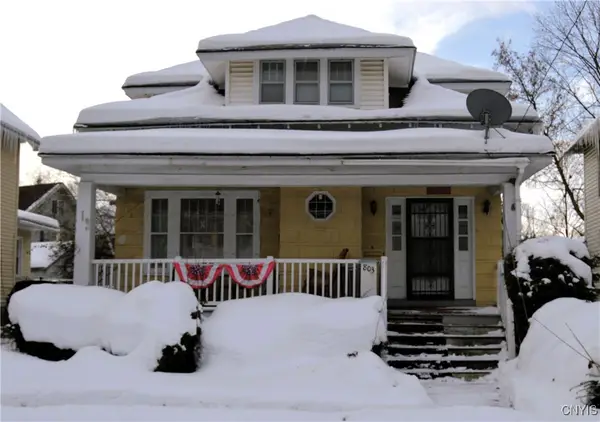 $129,900Active4 beds 2 baths1,423 sq. ft.
$129,900Active4 beds 2 baths1,423 sq. ft.803 Mildred Avenue, Utica, NY 13502
MLS# S1655131Listed by: HOMES REALTY OF NORTHERN NEW YORK - New
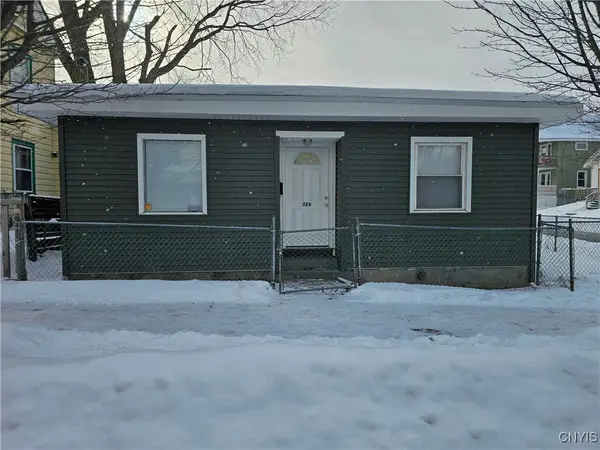 $125,000Active3 beds 2 baths924 sq. ft.
$125,000Active3 beds 2 baths924 sq. ft.324-326 James Street, Utica, NY 13501
MLS# S1654952Listed by: ASSIST2SELL BUYERS & SELLERS 1ST CHOICE - New
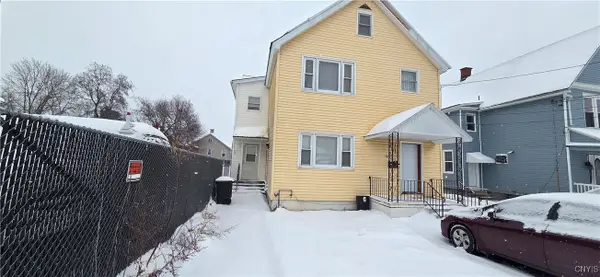 $219,900Active5 beds 2 baths2,632 sq. ft.
$219,900Active5 beds 2 baths2,632 sq. ft.767 Blandina Street, Utica, NY 13501
MLS# S1654877Listed by: COLDWELL BANKER FAITH PROPERTIES - New
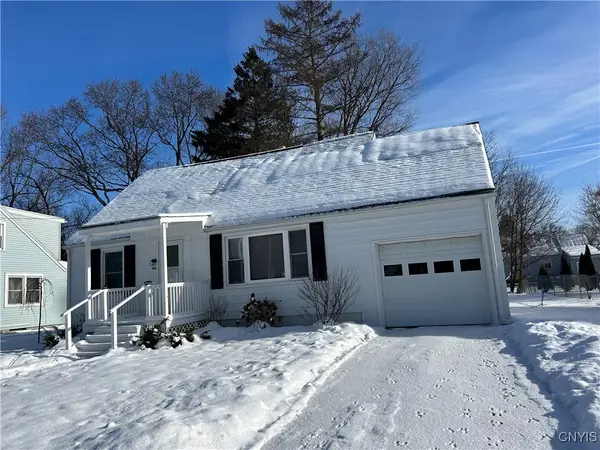 $219,900Active4 beds 1 baths1,080 sq. ft.
$219,900Active4 beds 1 baths1,080 sq. ft.408 Coolidge Road, Utica, NY 13502
MLS# S1654818Listed by: HOWARD HANNA CNY INC - New
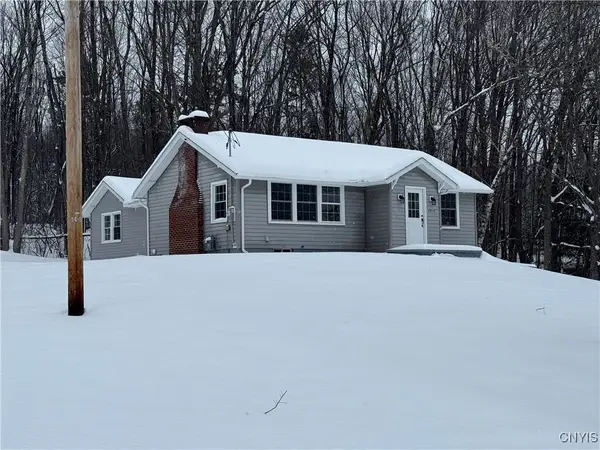 $389,900Active3 beds 2 baths1,578 sq. ft.
$389,900Active3 beds 2 baths1,578 sq. ft.10019 Church Road, Utica, NY 13502
MLS# S1654743Listed by: BERKSHIRE HATHAWAY HOME SERVICES CNY - New
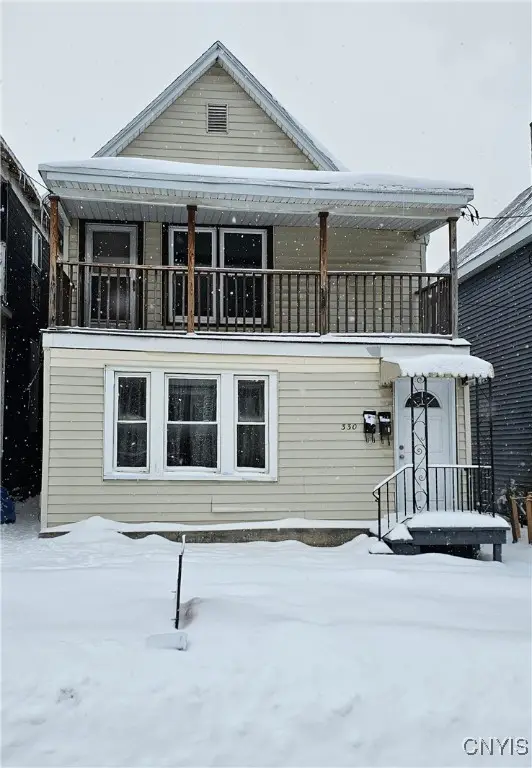 $159,900Active3 beds 2 baths1,592 sq. ft.
$159,900Active3 beds 2 baths1,592 sq. ft.330 Gilbert Street, Utica, NY 13501
MLS# S1654639Listed by: ASSIST2SELL BUYERS & SELLERS 1ST CHOICE - New
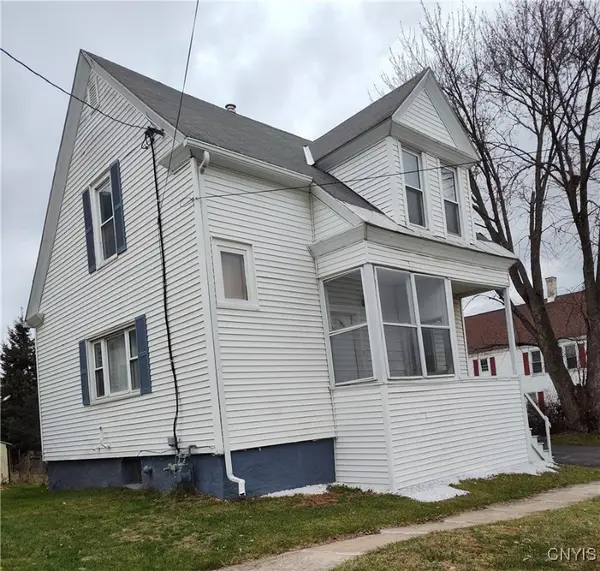 $149,900Active4 beds 1 baths1,268 sq. ft.
$149,900Active4 beds 1 baths1,268 sq. ft.540 Niagara Street, Utica, NY 13501
MLS# S1653680Listed by: COLDWELL BANKER FAITH PROPERTIES - New
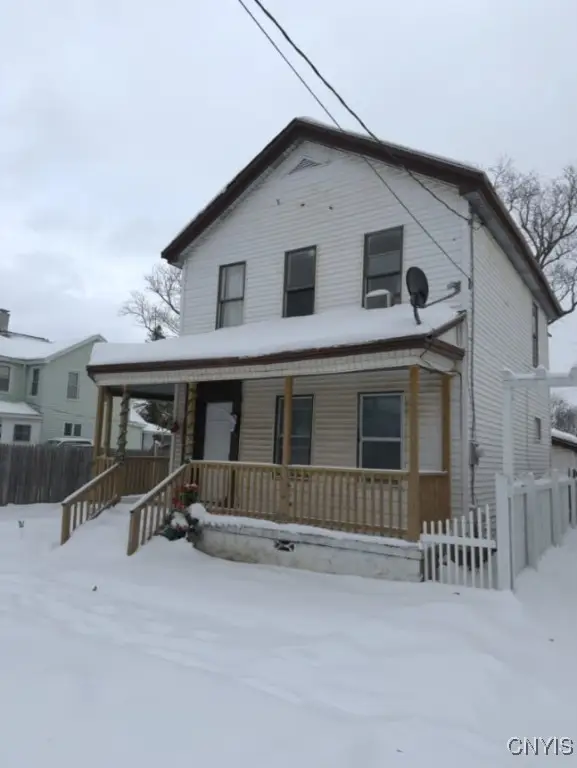 $89,900Active4 beds 2 baths1,364 sq. ft.
$89,900Active4 beds 2 baths1,364 sq. ft.1517 Miller Street, Utica, NY 13501
MLS# S1653988Listed by: COLDWELL BANKER FAITH PROPERTIES
