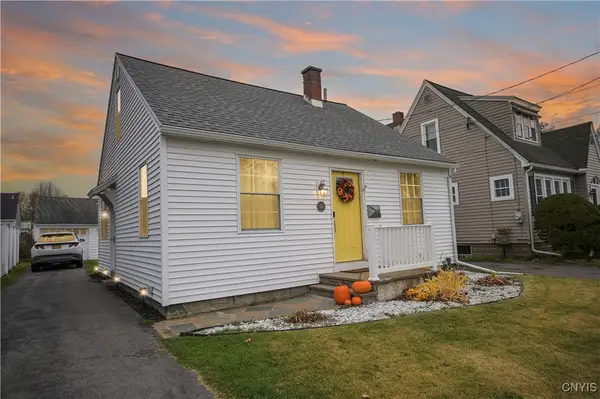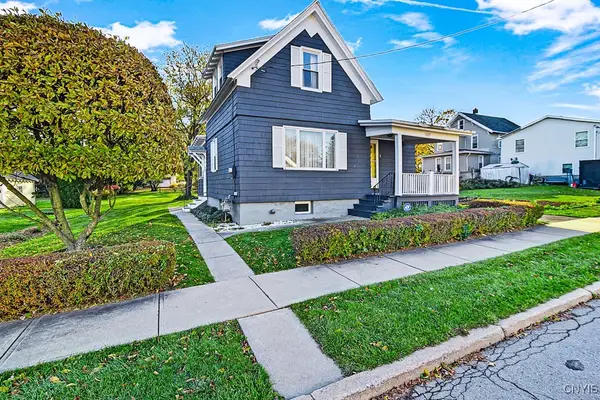511 Parklane Drive, Utica, NY 13502
Local realty services provided by:ERA Team VP Real Estate
Listed by: louis demichele jr.
Office: exp realty
MLS#:S1640150
Source:NY_GENRIS
Price summary
- Price:$199,900
- Price per sq. ft.:$149.85
About this home
Welcome to this delightful 4-bedroom, 1-bath ranch offering over 1,300 sqft of comfortable living space. Perfectly designed for both relaxation and entertaining, this home features a spacious living room, a bright eat-in kitchen with sleek granite countertops, and a large family room with a cozy wood-burning fireplace. French doors open to the backyard, seamlessly blending indoor and outdoor living. The first-floor laundry adds convenience to your daily routine.
Each of the four generously sized bedrooms offers ample closet space, with beautiful tile and laminate flooring throughout the home, creating a warm and welcoming atmosphere.
Step outside and enjoy the peaceful yard from the patio, ideal for relaxing or hosting guests. The property also includes a shed for extra storage, providing ample room for all your outdoor equipment.
Recent updates offer peace of mind and added value, including a brand-new roof with new sheathing and an ice and water barrier, freshly painted interiors, drainage installed around the exterior of the property, a 2-month-old hot water tank, a 4-year-old electrical service, and a boiler that's only 8 years old.
Be sure to check out the 3D tour and imagine yourself in this charming home with everything you need!
Contact an agent
Home facts
- Year built:1962
- Listing ID #:S1640150
- Added:48 day(s) ago
- Updated:November 13, 2025 at 09:13 AM
Rooms and interior
- Bedrooms:4
- Total bathrooms:1
- Full bathrooms:1
- Living area:1,334 sq. ft.
Heating and cooling
- Heating:Baseboard, Gas, Hot Water
Structure and exterior
- Roof:Pitched
- Year built:1962
- Building area:1,334 sq. ft.
- Lot area:0.18 Acres
Schools
- High school:Thomas R Proctor High
- Middle school:John F Kennedy Middle
- Elementary school:General Herkimer Elementary
Utilities
- Water:Connected, Public, Water Connected
- Sewer:Connected, Sewer Connected
Finances and disclosures
- Price:$199,900
- Price per sq. ft.:$149.85
- Tax amount:$3,547
New listings near 511 Parklane Drive
- New
 Listed by ERA$239,900Active3 beds 1 baths1,156 sq. ft.
Listed by ERA$239,900Active3 beds 1 baths1,156 sq. ft.26 Geer Avenue, Utica, NY 13501
MLS# S1649298Listed by: HUNT REAL ESTATE ERA - New
 $119,000Active2 beds 1 baths2,400 sq. ft.
$119,000Active2 beds 1 baths2,400 sq. ft.1046 Erie Street, Utica, NY 13502
MLS# S1639496Listed by: HOWARD HANNA CNY INC - New
 $169,900Active2 beds 1 baths1,072 sq. ft.
$169,900Active2 beds 1 baths1,072 sq. ft.105 Harter Place, Utica, NY 13502
MLS# S1650006Listed by: RIVER HILLS PROPERTIES LLC UT  $164,900Pending6 beds 2 baths2,400 sq. ft.
$164,900Pending6 beds 2 baths2,400 sq. ft.914 Eagle Street, Utica, NY 13501
MLS# S1649327Listed by: WEICHERT REALTORS PREMIER PROPERTIES- New
 $215,000Active2 beds 2 baths1,080 sq. ft.
$215,000Active2 beds 2 baths1,080 sq. ft.2213 Pinnacle Drive, Utica, NY 13501
MLS# S1645937Listed by: PAVIA REAL ESTATE RESIDENTIAL - New
 $189,900Active3 beds 2 baths1,616 sq. ft.
$189,900Active3 beds 2 baths1,616 sq. ft.12 Rose Place, Utica, NY 13502
MLS# S1649671Listed by: COLDWELL BANKER FAITH PROPERTIES - New
 $79,900Active3 beds 2 baths880 sq. ft.
$79,900Active3 beds 2 baths880 sq. ft.645 Kilkenny Drive, Utica, NY 13502
MLS# S1649639Listed by: COLDWELL BANKER SEXTON REAL ESTATE - New
 $79,900Active3 beds 2 baths880 sq. ft.
$79,900Active3 beds 2 baths880 sq. ft.617 Kilkenny Drive, Utica, NY 13502
MLS# S1649148Listed by: COLDWELL BANKER SEXTON REAL ESTATE - Open Sun, 12 to 1:30pmNew
 $175,000Active2 beds 1 baths1,097 sq. ft.
$175,000Active2 beds 1 baths1,097 sq. ft.1325 Ash St, Utica, NY 13502
MLS# S1649189Listed by: HOWARD HANNA CNY INC - New
 $59,000Active3 beds 2 baths1,352 sq. ft.
$59,000Active3 beds 2 baths1,352 sq. ft.418 State Highway 167, Warren, NY 13502
MLS# R1648827Listed by: KELLER WILLIAMS UPSTATE NY PROPERTIES
