5720 Mapleton Drive, Utica, NY 13502
Local realty services provided by:ERA Team VP Real Estate
Listed by: brandon mosher
Office: river hills properties llc. lf
MLS#:S1645517
Source:NY_GENRIS
Price summary
- Price:$440,000
- Price per sq. ft.:$266.34
About this home
Welcome to 5720 Mapleton Drive, a beautifully updated home in a highly desirable North Utica neighborhood that offers space, comfort, and style both inside and out. From the moment you arrive, the curb appeal draws you in with its attractive exterior, attached under-home garage, and welcoming open front porch that sets the tone for the warm, inviting living experience found throughout.
Step inside to a bright and open main floor where natural light and modern finishes come together seamlessly. The spacious living room flows into an elegant dining area perfect for gatherings of any size. Just off the dining room, you’ll find a thoughtfully designed kitchen offering generous cabinets, updated countertops, and a layout ideal for daily living and entertaining. The first floor also features three comfortable bedrooms and two full bathrooms, including a primary suite with its own private bath—an increasingly rare and highly sought-after feature in this market.
Downstairs, the fully finished basement expands your living space dramatically. This level offers a large family or recreation area, a dedicated laundry room, a convenient half bath, a fourth bedroom ideal for guests or an office, and additional rooms that can adapt to your needs—whether you're creating a home gym, playroom, media space, or storage.
The outdoor living here is exceptional. Step out to the expansive back deck overlooking a fully fenced yard designed for enjoyment and privacy. Summers will be well spent relaxing by the above-ground pool, grilling on the patio, or unwinding in your own backyard oasis. A storage shed provides room for tools and seasonal items, while the under-home garage and long driveway offer plenty of parking and functionality.
Located in a quiet residential setting yet close to schools, shopping, parks, and major routes, this home combines convenience with comfort in a way that truly stands out. If you've been searching for a move-in-ready property with room to grow and a layout that supports both everyday living and entertaining, 5720 Mapleton Drive delivers. This is more than a house—it’s a place to feel at home.
Contact an agent
Home facts
- Year built:1960
- Listing ID #:S1645517
- Added:63 day(s) ago
- Updated:December 19, 2025 at 08:31 AM
Rooms and interior
- Bedrooms:3
- Total bathrooms:3
- Full bathrooms:2
- Half bathrooms:1
- Living area:1,652 sq. ft.
Heating and cooling
- Cooling:Central Air
- Heating:Forced Air, Gas
Structure and exterior
- Roof:Asphalt
- Year built:1960
- Building area:1,652 sq. ft.
- Lot area:0.26 Acres
Utilities
- Water:Connected, Public, Water Connected
- Sewer:Connected, Sewer Connected
Finances and disclosures
- Price:$440,000
- Price per sq. ft.:$266.34
- Tax amount:$4,390
New listings near 5720 Mapleton Drive
- New
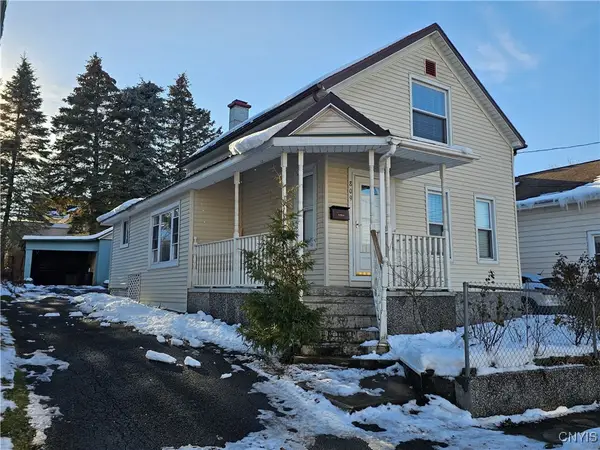 $169,000Active4 beds 1 baths176 sq. ft.
$169,000Active4 beds 1 baths176 sq. ft.809 Mulberry Street, Utica, NY 13502
MLS# S1655181Listed by: ASSIST2SELL BUYERS & SELLERS 1ST CHOICE - New
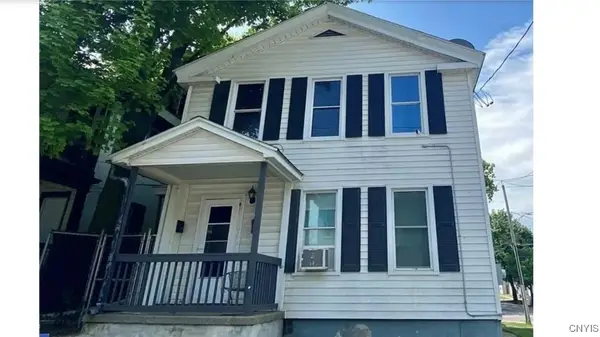 $175,000Active4 beds 2 baths1,971 sq. ft.
$175,000Active4 beds 2 baths1,971 sq. ft.515 Henry Street, Utica, NY 13502
MLS# S1655237Listed by: EMPIRE HOMES & COMMERCIAL UTICA - New
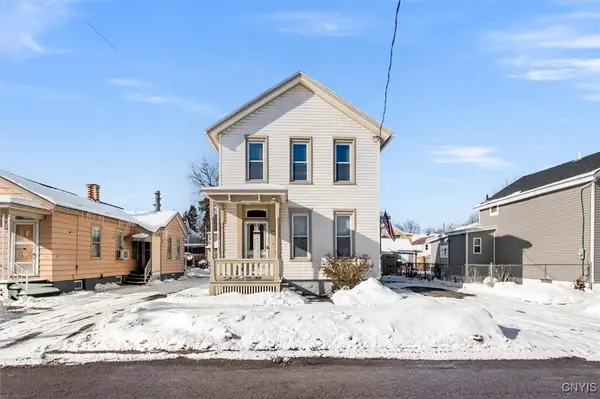 Listed by ERA$129,000Active3 beds 2 baths1,567 sq. ft.
Listed by ERA$129,000Active3 beds 2 baths1,567 sq. ft.1114 Stark Street, Utica, NY 13502
MLS# S1653976Listed by: HUNT REAL ESTATE ERA - New
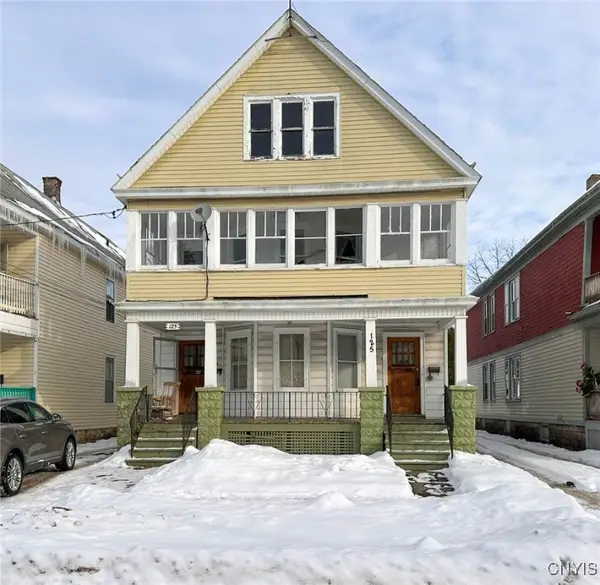 $179,000Active6 beds 2 baths2,764 sq. ft.
$179,000Active6 beds 2 baths2,764 sq. ft.125 Boyce Avenue, Utica, NY 13501
MLS# S1655162Listed by: COLDWELL BANKER FAITH PROPERTIES - New
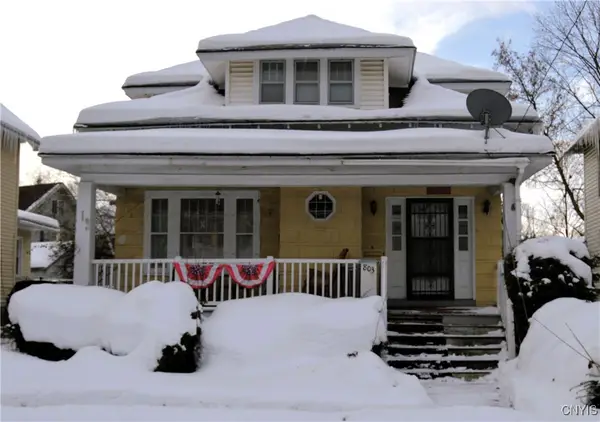 $129,900Active4 beds 2 baths1,423 sq. ft.
$129,900Active4 beds 2 baths1,423 sq. ft.803 Mildred Avenue, Utica, NY 13502
MLS# S1655131Listed by: HOMES REALTY OF NORTHERN NEW YORK - New
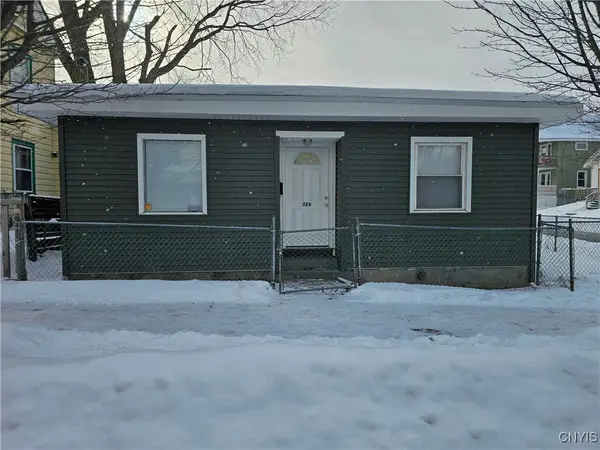 $125,000Active3 beds 2 baths924 sq. ft.
$125,000Active3 beds 2 baths924 sq. ft.324-326 James Street, Utica, NY 13501
MLS# S1654952Listed by: ASSIST2SELL BUYERS & SELLERS 1ST CHOICE - New
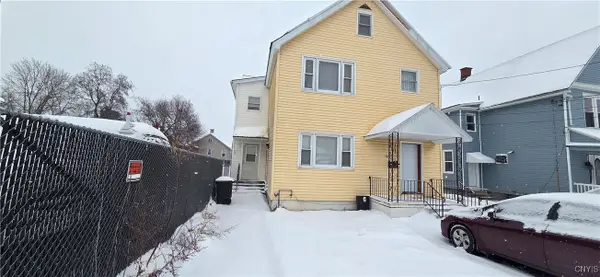 $219,900Active5 beds 2 baths2,632 sq. ft.
$219,900Active5 beds 2 baths2,632 sq. ft.767 Blandina Street, Utica, NY 13501
MLS# S1654877Listed by: COLDWELL BANKER FAITH PROPERTIES - New
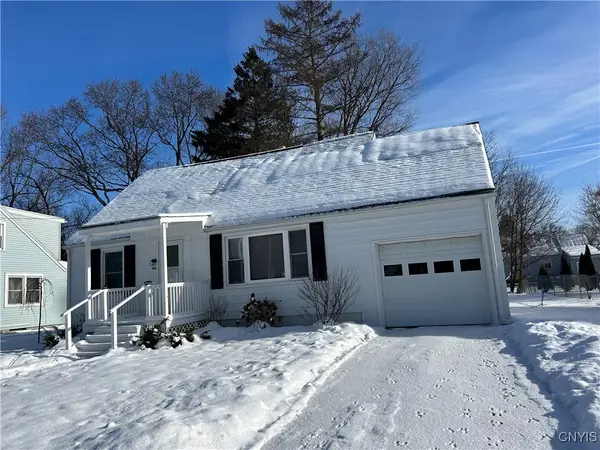 $219,900Active4 beds 1 baths1,080 sq. ft.
$219,900Active4 beds 1 baths1,080 sq. ft.408 Coolidge Road, Utica, NY 13502
MLS# S1654818Listed by: HOWARD HANNA CNY INC - New
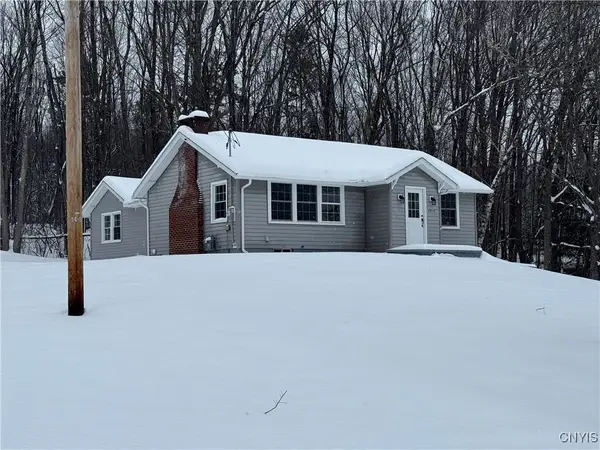 $389,900Active3 beds 2 baths1,578 sq. ft.
$389,900Active3 beds 2 baths1,578 sq. ft.10019 Church Road, Utica, NY 13502
MLS# S1654743Listed by: BERKSHIRE HATHAWAY HOME SERVICES CNY - New
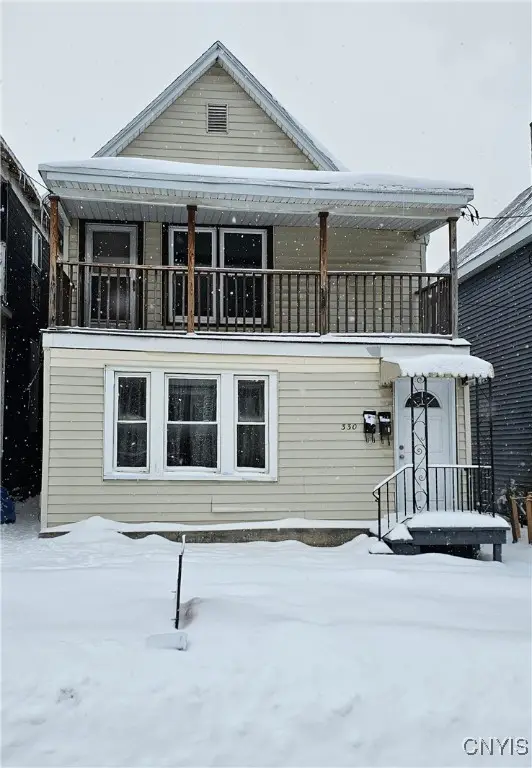 $159,900Active3 beds 2 baths1,592 sq. ft.
$159,900Active3 beds 2 baths1,592 sq. ft.330 Gilbert Street, Utica, NY 13501
MLS# S1654639Listed by: ASSIST2SELL BUYERS & SELLERS 1ST CHOICE
