58 Ballantyne Brae, Utica, NY 13501
Local realty services provided by:HUNT Real Estate ERA
Listed by: joseph a. mcharris
Office: coldwell banker sexton real estate
MLS#:S1651567
Source:NY_GENRIS
Price summary
- Price:$419,000
- Price per sq. ft.:$259.6
About this home
Welcome to 58 Ballantyne Brae Rd — a beautifully reimagined Craftsman home in the heart of South Utica.
Completely rebuilt from the studs out, this expanded 4-bedroom, 2.5-bath residence blends timeless Craftsman character with modern style and comfort.
Step inside to a warm, sun-filled enclosed front porch—perfect for morning coffee or year-round relaxing. The interior showcases all refinished original hardwoods complemented by new luxury vinyl flooring, freshly sheetrocked walls, and energy-efficient LED lighting throughout.
At the heart of the home is the stunning open kitchen and dining area, featuring quartz countertops, stainless steel appliances, custom cabinetry, and a sleek tile backsplash—an ideal space for cooking, gathering, and entertaining. The flow continues into a large fireplaced living room, offering warmth, charm, and plenty of room for hosting or relaxing.
The first floor provides two comfortable bedrooms and a beautifully updated full bath, perfectly suited for guests, multigenerational living, or convenient single-level living options.
Upstairs, the second-floor ceilings have been opened and vaulted, creating a bright and airy feel. Here you’ll find a spacious primary suite, additional bedroom, and a newly added half bath for extra convenience.
Enjoy complete peace of mind with all new mechanicals, including electrical, plumbing, HVAC, and central air. The entire interior has been spray-foam insulated for maximum comfort and efficiency.
Outside, the transformation continues with brand-new siding, a newer roof, many replacement windows, upgraded exterior drainage, a freshly paved blacktop driveway, and beautifully refreshed landscaping.
Situated in one of South Utica’s most charming and walkable neighborhoods—close to dining, shopping, hospitals, parks, and entertainment—this home delivers the perfect blend of craftsmanship, convenience, and modern living.
A true turnkey South Utica gem—move right in and enjoy.
Contact an agent
Home facts
- Year built:1930
- Listing ID #:S1651567
- Added:41 day(s) ago
- Updated:December 31, 2025 at 03:45 PM
Rooms and interior
- Bedrooms:4
- Total bathrooms:3
- Full bathrooms:2
- Half bathrooms:1
- Living area:1,614 sq. ft.
Heating and cooling
- Cooling:Central Air
- Heating:Forced Air, Gas
Structure and exterior
- Roof:Shingle
- Year built:1930
- Building area:1,614 sq. ft.
- Lot area:0.14 Acres
Utilities
- Water:Connected, Public, Water Connected
- Sewer:Connected, Sewer Connected
Finances and disclosures
- Price:$419,000
- Price per sq. ft.:$259.6
- Tax amount:$4,238
New listings near 58 Ballantyne Brae
- New
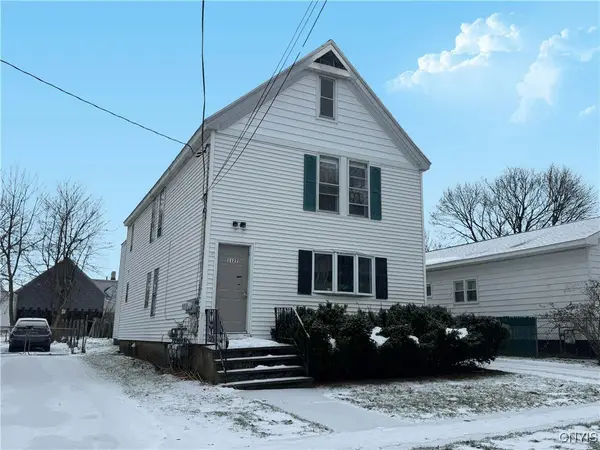 Listed by ERA$249,900Active5 beds 3 baths2,544 sq. ft.
Listed by ERA$249,900Active5 beds 3 baths2,544 sq. ft.1127 Jefferson Avenue, Utica, NY 13501
MLS# S1655793Listed by: HUNT REAL ESTATE ERA - New
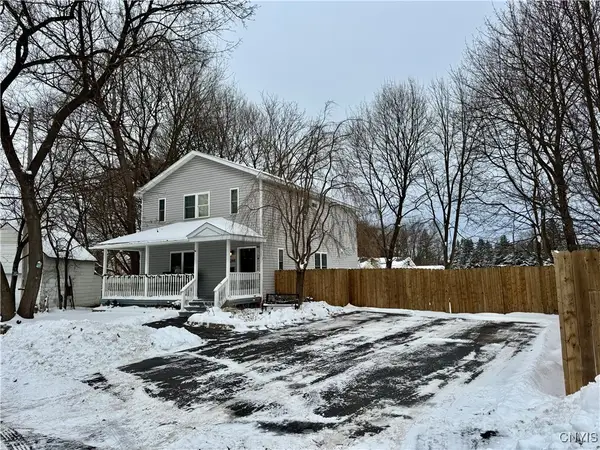 $305,000Active3 beds 3 baths1,728 sq. ft.
$305,000Active3 beds 3 baths1,728 sq. ft.244 Thieme Place, Utica, NY 13502
MLS# S1655875Listed by: COLDWELL BANKER FAITH PROPERTIES 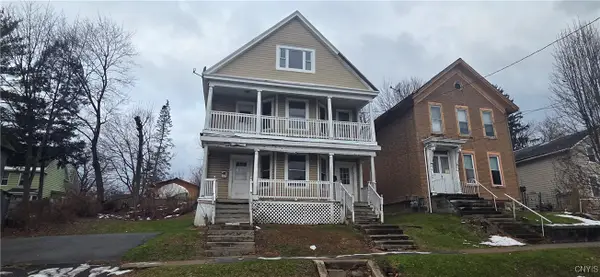 $89,900Pending6 beds 2 baths2,706 sq. ft.
$89,900Pending6 beds 2 baths2,706 sq. ft.934 Lenox Avenue #936, Utica, NY 13502
MLS# S1655685Listed by: COLDWELL BANKER FAITH PROPERTIES- New
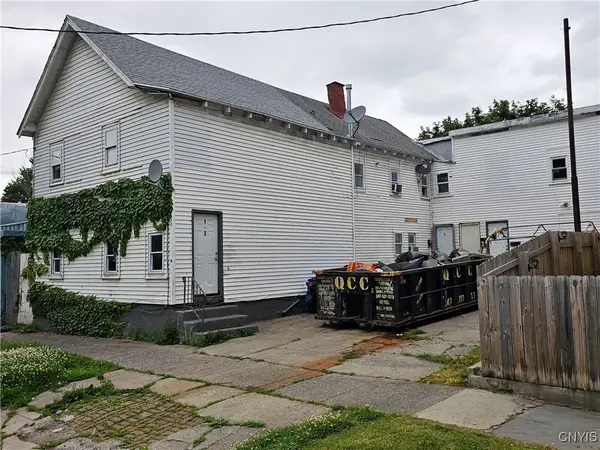 $175,000Active6 beds -- baths3,520 sq. ft.
$175,000Active6 beds -- baths3,520 sq. ft.1230 Court Street, Utica, NY 13502
MLS# S1655453Listed by: ASSIST2SELL BUYERS & SELLERS 1ST CHOICE  $199,900Pending7 beds 4 baths5,208 sq. ft.
$199,900Pending7 beds 4 baths5,208 sq. ft.29 Faxton Street, Utica, NY 13501
MLS# S1655268Listed by: PETERSON PROPERTIES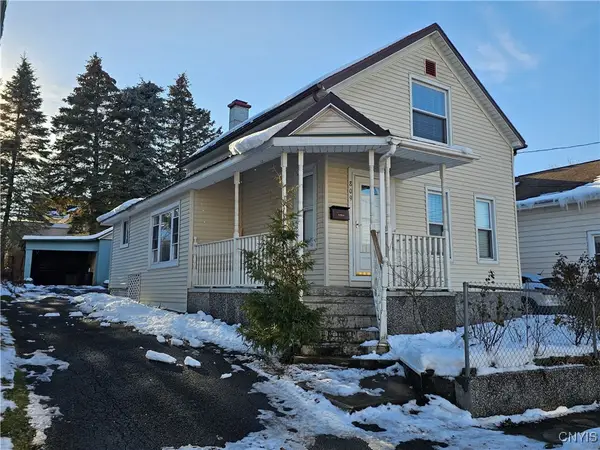 $169,000Active4 beds 1 baths176 sq. ft.
$169,000Active4 beds 1 baths176 sq. ft.809 Mulberry Street, Utica, NY 13502
MLS# S1655181Listed by: ASSIST2SELL BUYERS & SELLERS 1ST CHOICE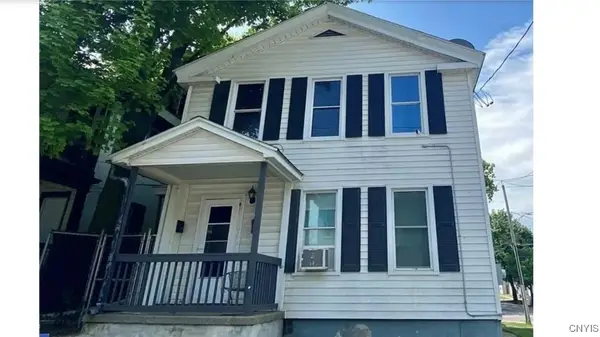 $175,000Active4 beds 2 baths1,971 sq. ft.
$175,000Active4 beds 2 baths1,971 sq. ft.515 Henry Street, Utica, NY 13502
MLS# S1655237Listed by: EMPIRE HOMES & COMMERCIAL UTICA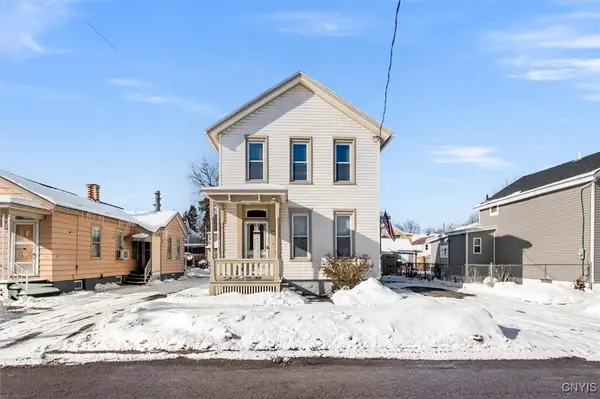 Listed by ERA$129,000Active3 beds 2 baths1,567 sq. ft.
Listed by ERA$129,000Active3 beds 2 baths1,567 sq. ft.1114 Stark Street, Utica, NY 13502
MLS# S1653976Listed by: HUNT REAL ESTATE ERA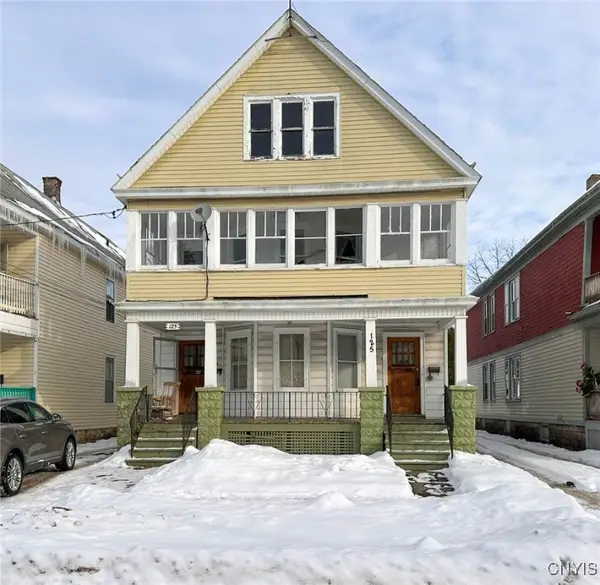 $179,000Active6 beds 2 baths2,764 sq. ft.
$179,000Active6 beds 2 baths2,764 sq. ft.125 Boyce Avenue, Utica, NY 13501
MLS# S1655162Listed by: COLDWELL BANKER FAITH PROPERTIES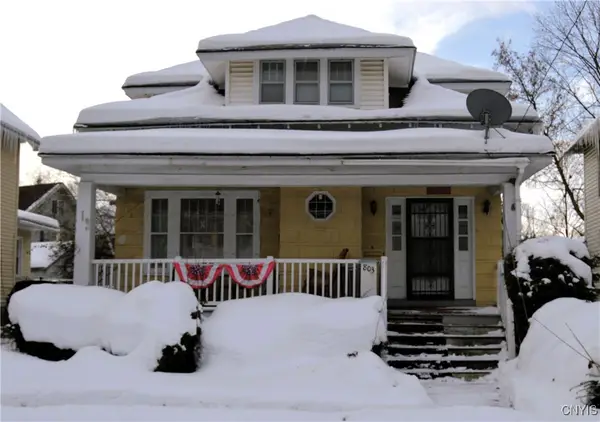 $129,900Active4 beds 2 baths1,423 sq. ft.
$129,900Active4 beds 2 baths1,423 sq. ft.803 Mildred Avenue, Utica, NY 13502
MLS# S1655131Listed by: HOMES REALTY OF NORTHERN NEW YORK
