709 Parkway E, Utica, NY 13501
Local realty services provided by:HUNT Real Estate ERA


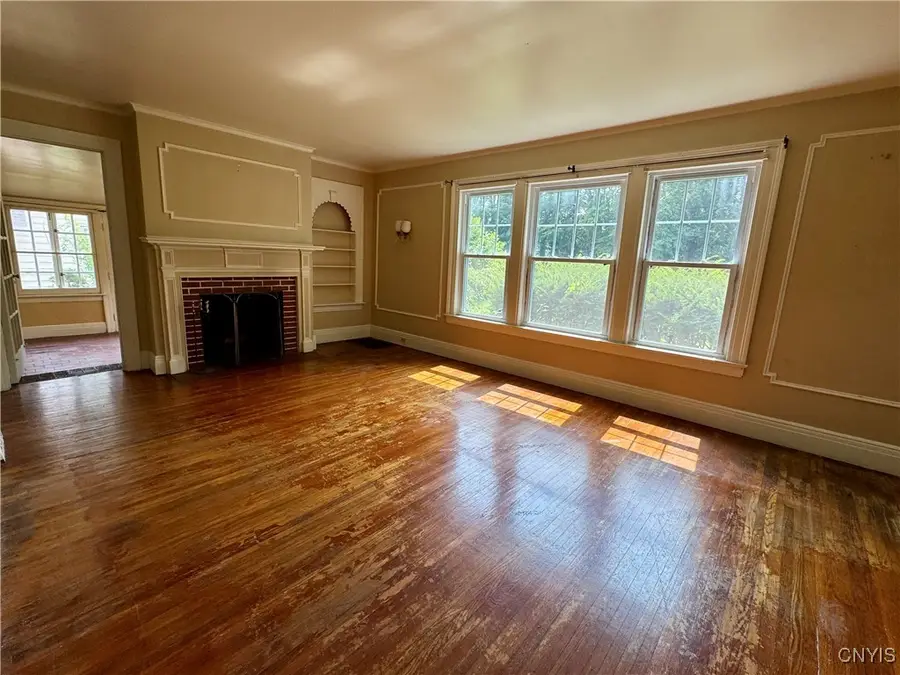
Listed by:
- kristopher p. josephhunt real estate era
MLS#:S1628674
Source:NY_GENRIS
Price summary
- Price:$269,900
- Price per sq. ft.:$136.04
About this home
Welcome to this Tudor charmer on "The Parkway"... of The Mohawk Valley's most sought-after addresses! Bursting with character and potential, this 3-bedroom home also includes a finished attic which offers the possibility of a 4th bedroom, office, "chill spot", or versatile flex space. On the main living level you'll find large primary rooms & stunning Rochester hardwoods ready to be refinished to their full potential. We have new windows in select areas and a back room with a recently redone flat roof that doubles as an incredible outdoor terrace (accessible from 2nd floor bedrooms) with classic wrought iron railings... perfect for morning coffee & evening sunsets. While the home is in need of some love and restoration, its unmatched architecture, oversized city lot with mature trees, and park-like setting make it a rare opportunity to create something truly special. The oversized one-stall detached garage echoes the home’s distinctive style and includes a covered sitting area for outdoor enjoyment. With its timeless curb appeal and coveted location his property is ready for a new owner to bring it back to life and shine like a diamond.
Contact an agent
Home facts
- Year built:1926
- Listing Id #:S1628674
- Added:7 day(s) ago
- Updated:August 18, 2025 at 03:38 PM
Rooms and interior
- Bedrooms:4
- Total bathrooms:3
- Full bathrooms:1
- Half bathrooms:2
- Living area:1,984 sq. ft.
Heating and cooling
- Heating:Forced Air, Gas
Structure and exterior
- Roof:Shingle
- Year built:1926
- Building area:1,984 sq. ft.
- Lot area:0.35 Acres
Utilities
- Water:Connected, Public, Water Connected
- Sewer:Connected, Sewer Connected
Finances and disclosures
- Price:$269,900
- Price per sq. ft.:$136.04
- Tax amount:$7,320
New listings near 709 Parkway E
- New
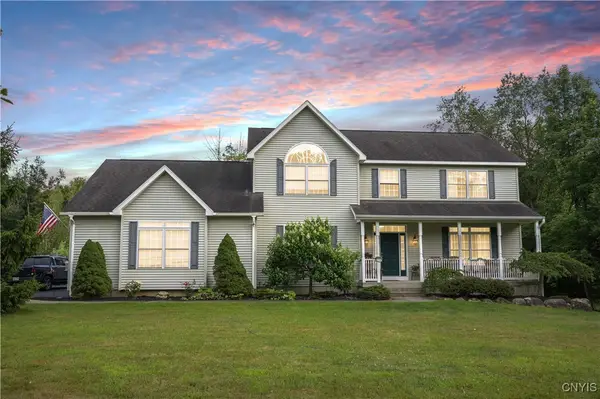 $749,900Active5 beds 4 baths3,716 sq. ft.
$749,900Active5 beds 4 baths3,716 sq. ft.10599 Doyle Road, Utica, NY 13502
MLS# S1631350Listed by: RIVER HILLS PROPERTIES LLC UT - New
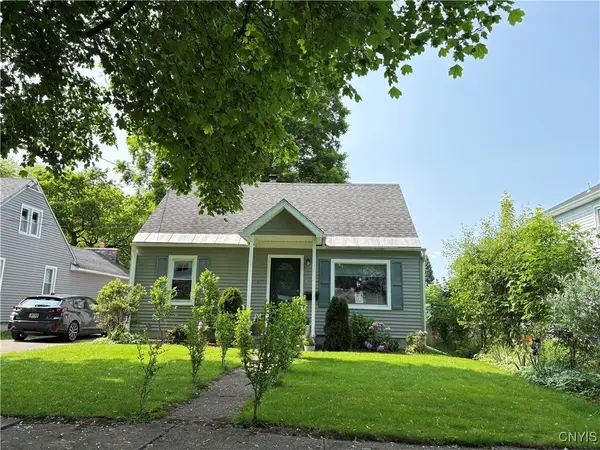 $184,900Active3 beds 1 baths1,080 sq. ft.
$184,900Active3 beds 1 baths1,080 sq. ft.102 Hopson Street, Utica, NY 13502
MLS# S1631136Listed by: ASSIST2SELL BUYERS & SELLERS 1ST CHOICE - New
 $310,000Active3 beds 2 baths1,232 sq. ft.
$310,000Active3 beds 2 baths1,232 sq. ft.459 Elmdale Avenue, Utica, NY 13502
MLS# S1631167Listed by: COLDWELL BANKER FAITH PROPERTIES R - New
 $199,900Active6 beds 2 baths2,304 sq. ft.
$199,900Active6 beds 2 baths2,304 sq. ft.1559 Taylor Avenue, Utica, NY 13501
MLS# S1631054Listed by: COLDWELL BANKER FAITH PROPERTIES - New
 $264,900Active4 beds 2 baths1,637 sq. ft.
$264,900Active4 beds 2 baths1,637 sq. ft.1108 Tilden Avenue, Utica, NY 13501
MLS# S1631101Listed by: COLDWELL BANKER FAITH PROPERTIES - New
 $249,900Active4 beds 2 baths1,290 sq. ft.
$249,900Active4 beds 2 baths1,290 sq. ft.162 Deerfield Drive W, Utica, NY 13502
MLS# S1629771Listed by: COLDWELL BANKER PRIME PROP,INC - New
 $45,000Active21.2 Acres
$45,000Active21.2 Acres0 Newport Road, Utica, NY 13502
MLS# S1630428Listed by: COLDWELL BANKER FAITH PROPERTIES - New
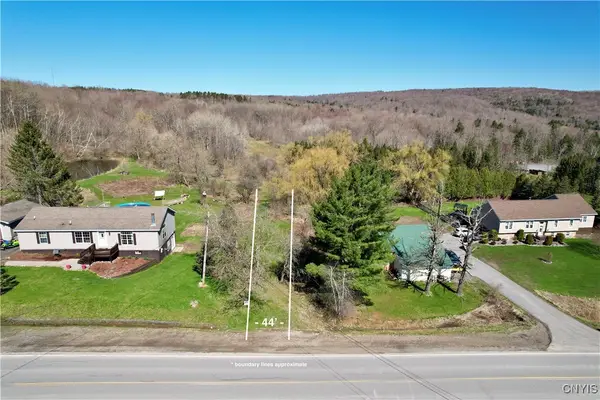 $158,000Active87.4 Acres
$158,000Active87.4 Acres0 Newport Road, Utica, NY 13502
MLS# S1630445Listed by: COLDWELL BANKER FAITH PROPERTIES - New
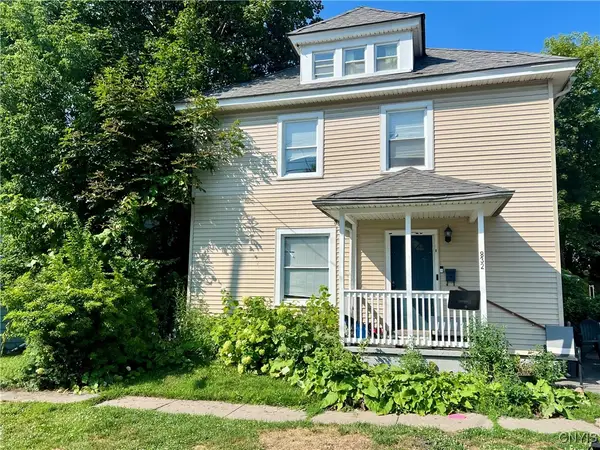 $129,900Active4 beds 1 baths1,352 sq. ft.
$129,900Active4 beds 1 baths1,352 sq. ft.832 Waverly Place, Utica, NY 13502
MLS# S1626470Listed by: COLDWELL BANKER FAITH PROPERTIES - New
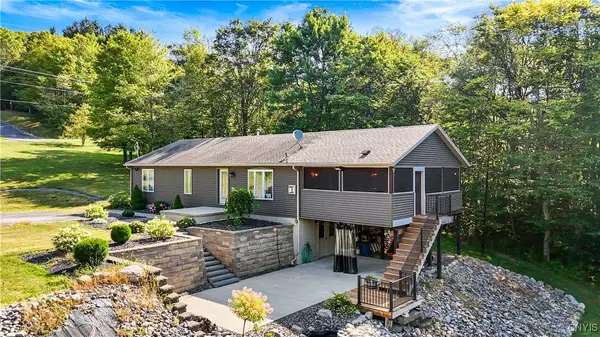 $349,900Active3 beds 3 baths2,000 sq. ft.
$349,900Active3 beds 3 baths2,000 sq. ft.11090 Bell Hill Road, Utica, NY 13502
MLS# S1630173Listed by: RIVER HILLS PROPERTIES LLC UT
