824 Herkimer Road, Utica, NY 13502
Local realty services provided by:HUNT Real Estate ERA
Listed by:lorene l prenderville
Office:miner realty & prop management
MLS#:S1631598
Source:NY_GENRIS
Price summary
- Price:$249,500
- Price per sq. ft.:$141.12
About this home
Such a Beautiful Home...Waiting for Your Special Touches... A Center Hall Colonial with four bedrooms and one and one half baths. A Gracious Living Room with a Wonderful red brick Fireplace to warm those chilly Fall evenings & Pretty snowy days in Upstate New York. Enjoy the Spacious Formal Dining Room with French Doors, for entertaining or for growing Pretty Flowering plants as the sun fills the large windows with it's cheerful rays of natural light. Also a great opportunity for the artist who needs an abundance of natural light as they express their creativity. There is a pretty half bath off of the back of the kitchen and a door to the full, dry basement, and a landing with a door going into the back yard, as well as a small room used for storage, with a window. As you come in thru the front door you enter into a small entry way and then enter the foyer. Straight ahead are the stairs that lead you up to the 4 bedrooms, full bath and to a Wonderful large attic on the third floor, with potential for additional living space. Off of the Spacious Living room downstairs is a lovely enclosed Sun Porch that leads to a deck & a patio overlooking the Lovely back yard with an abundance of shade trees. This home in North Utica is convenient to shopping, Grocery Stores, public transportation etc. Please come & join us for an OPEN HOUSE at 2-4 on August 23, 2025.
Everyone is invited for the Enjoyment of seeing this Beautiful Home! Come & Bring a Friend!
Contact an agent
Home facts
- Year built:1935
- Listing ID #:S1631598
- Added:68 day(s) ago
- Updated:October 30, 2025 at 03:18 PM
Rooms and interior
- Bedrooms:4
- Total bathrooms:2
- Full bathrooms:1
- Half bathrooms:1
- Living area:1,768 sq. ft.
Heating and cooling
- Cooling:Central Air
- Heating:Forced Air, Gas
Structure and exterior
- Roof:Asphalt, Pitched, Shingle
- Year built:1935
- Building area:1,768 sq. ft.
- Lot area:0.28 Acres
Schools
- High school:Thomas R Proctor High
Utilities
- Water:Connected, Public, Water Connected
- Sewer:Connected, Sewer Connected
Finances and disclosures
- Price:$249,500
- Price per sq. ft.:$141.12
- Tax amount:$5,175
New listings near 824 Herkimer Road
- New
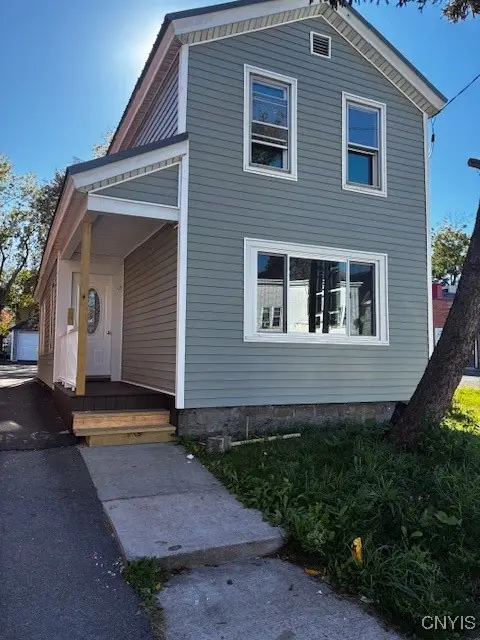 $199,000Active4 beds 2 baths1,532 sq. ft.
$199,000Active4 beds 2 baths1,532 sq. ft.705 Court Street, Utica, NY 13502
MLS# S1648178Listed by: HOKE PROPERTIES, LLC - Open Sat, 11:30am to 1pmNew
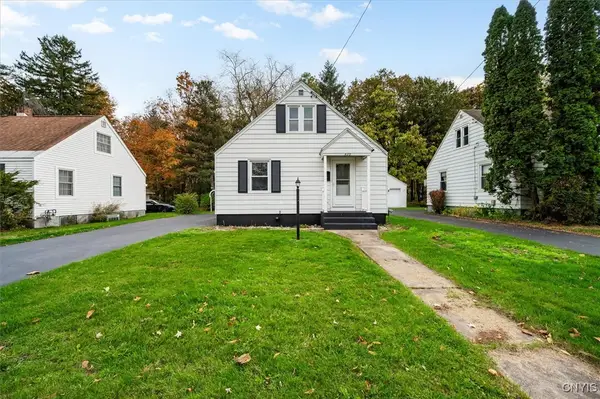 $159,900Active2 beds 1 baths1,116 sq. ft.
$159,900Active2 beds 1 baths1,116 sq. ft.420 French Road, Utica, NY 13502
MLS# S1645264Listed by: HOWARD HANNA CNY INC - New
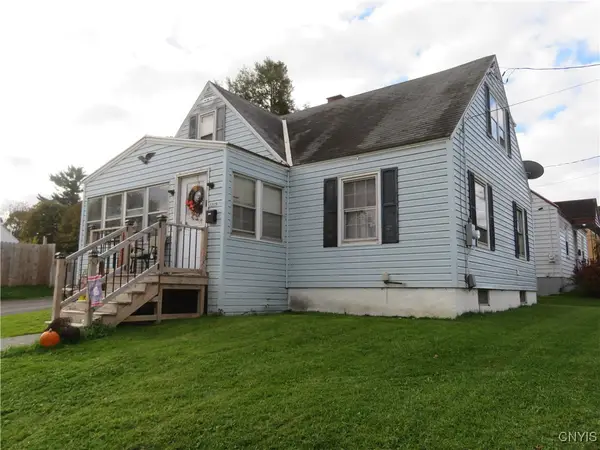 $139,900Active3 beds 1 baths1,600 sq. ft.
$139,900Active3 beds 1 baths1,600 sq. ft.2219 Highland Avenue, Utica, NY 13502
MLS# S1647676Listed by: ASSIST2SELL BUYERS & SELLERS 1ST CHOICE - New
 $169,900Active3 beds 1 baths1,196 sq. ft.
$169,900Active3 beds 1 baths1,196 sq. ft.924 Eagle Street, Utica, NY 13501
MLS# S1647550Listed by: COLDWELL BANKER FAITH PROPERTIES - New
 Listed by ERA$159,000Active4 beds 2 baths1,600 sq. ft.
Listed by ERA$159,000Active4 beds 2 baths1,600 sq. ft.316 Tilden Avenue, Utica, NY 13501
MLS# S1647446Listed by: HUNT REAL ESTATE ERA CL - New
 $234,900Active3 beds 1 baths1,485 sq. ft.
$234,900Active3 beds 1 baths1,485 sq. ft.230 Riverside Drive, Utica, NY 13502
MLS# S1647513Listed by: COLDWELL BANKER FAITH PROPERTIES - New
 $199,000Active8 beds 3 baths5,055 sq. ft.
$199,000Active8 beds 3 baths5,055 sq. ft.1020 Downer Avenue, Utica, NY 13502
MLS# S1647347Listed by: ASSIST2SELL BUYERS & SELLERS 1ST CHOICE - New
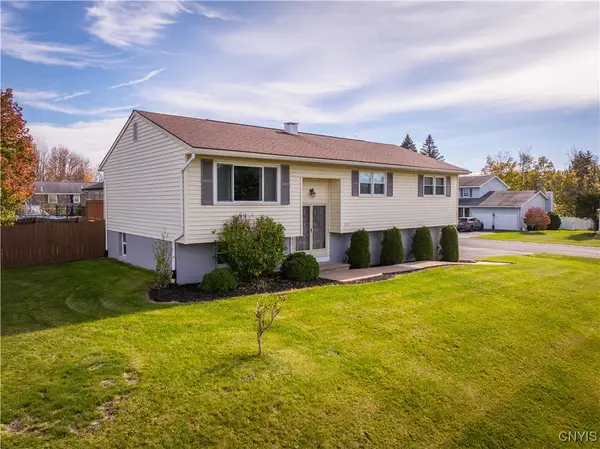 $369,000Active4 beds 2 baths1,860 sq. ft.
$369,000Active4 beds 2 baths1,860 sq. ft.105 Evergreen Dr, Utica, NY 13502
MLS# S1646032Listed by: HOWARD HANNA CNY INC - New
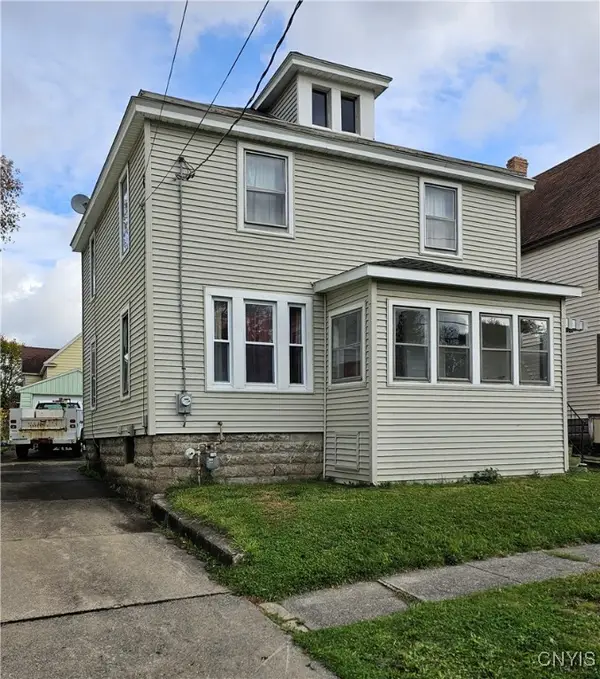 $130,000Active4 beds 1 baths1,352 sq. ft.
$130,000Active4 beds 1 baths1,352 sq. ft.830 Watson Place, Utica, NY 13502
MLS# S1647196Listed by: ASSIST2SELL BUYERS & SELLERS 1ST CHOICE - New
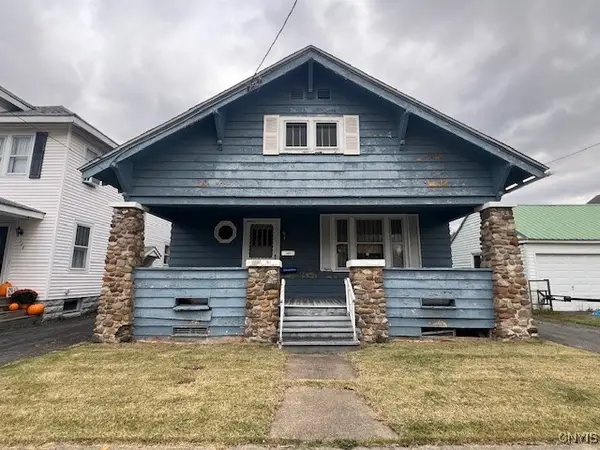 $140,000Active5 beds 1 baths1,820 sq. ft.
$140,000Active5 beds 1 baths1,820 sq. ft.102 Dryden Avenue, Utica, NY 13502
MLS# S1647292Listed by: DOMINION HOMES
