1042 Chapelhill Drive, Victor, NY 14564
Local realty services provided by:ERA Team VP Real Estate
1042 Chapelhill Drive,Victor, NY 14564
$432,000
- 2 Beds
- 2 Baths
- 1,757 sq. ft.
- Townhouse
- Pending
Listed by: debranne jacob
Office: howard hanna
MLS#:R1651514
Source:NY_GENRIS
Price summary
- Price:$432,000
- Price per sq. ft.:$245.87
- Monthly HOA dues:$300
About this home
Beautiful 2-bedroom ranch townhome now available! Step into a welcoming foyer with stunning Brazilian flooring and an open floor plan perfect for modern living. The spacious family room features a cozy gas fireplace and flows seamlessly into the cook’s kitchen, complete with granite countertops and a bright, cheerful eat-in area that opens to the covered porch.As an end unit, this home offers exceptional privacy and abundant green space. The primary suite includes a walk-in closet, a spa-like bath, and private access to the patio—an ideal spot for morning coffee. The second bedroom and full bath are generously sized and filled with natural light. Additional highlights include first-floor laundry and a huge lower level ready to be finished for additional sq ft!!
Contact an agent
Home facts
- Year built:2011
- Listing ID #:R1651514
- Added:41 day(s) ago
- Updated:December 31, 2025 at 08:44 AM
Rooms and interior
- Bedrooms:2
- Total bathrooms:2
- Full bathrooms:2
- Living area:1,757 sq. ft.
Heating and cooling
- Cooling:Central Air
- Heating:Forced Air, Gas
Structure and exterior
- Roof:Asphalt
- Year built:2011
- Building area:1,757 sq. ft.
- Lot area:0.1 Acres
Utilities
- Water:Connected, Public, Water Connected
- Sewer:Connected, Sewer Connected
Finances and disclosures
- Price:$432,000
- Price per sq. ft.:$245.87
- Tax amount:$8,333
New listings near 1042 Chapelhill Drive
- New
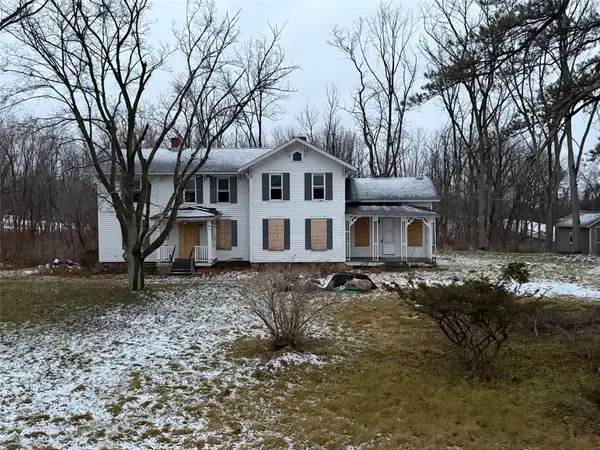 $300,000Active5 beds 5 baths3,394 sq. ft.
$300,000Active5 beds 5 baths3,394 sq. ft.6756 County Road 41, Victor, NY 14564
MLS# R1655772Listed by: NORCHAR, LLC 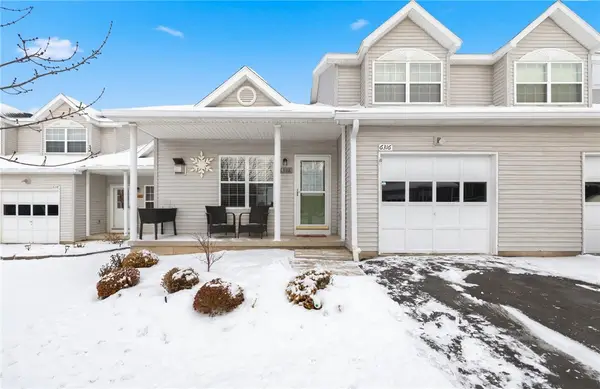 $249,900Pending2 beds 2 baths1,440 sq. ft.
$249,900Pending2 beds 2 baths1,440 sq. ft.6316 Bentley Drive, Victor, NY 14564
MLS# R1654859Listed by: TRU AGENT REAL ESTATE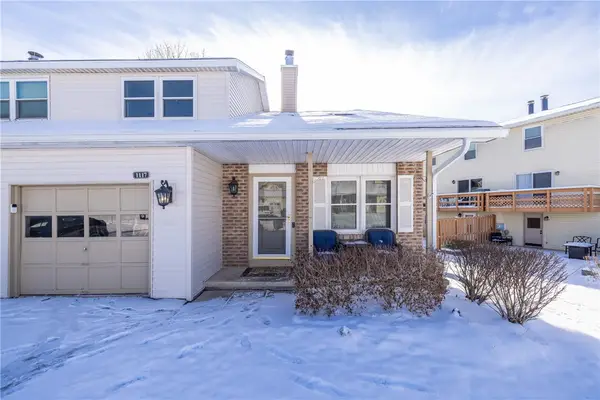 $169,000Pending2 beds 2 baths1,372 sq. ft.
$169,000Pending2 beds 2 baths1,372 sq. ft.1117 Cunningham Drive, Victor, NY 14564
MLS# R1654069Listed by: KELLER WILLIAMS REALTY GREATER ROCHESTER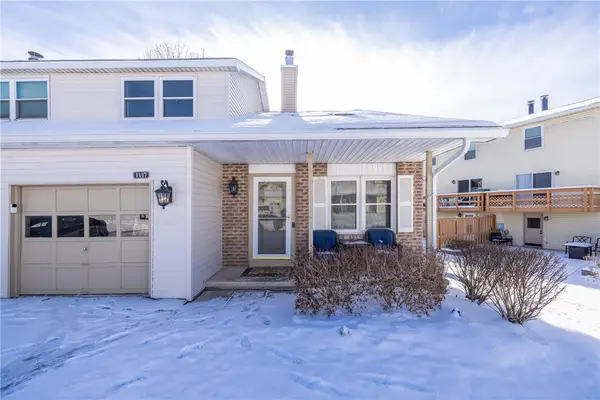 $169,000Pending2 beds 2 baths1,372 sq. ft.
$169,000Pending2 beds 2 baths1,372 sq. ft.1117 Cunningham Drive, Victor, NY 14564
MLS# R1654216Listed by: KELLER WILLIAMS REALTY GREATER ROCHESTER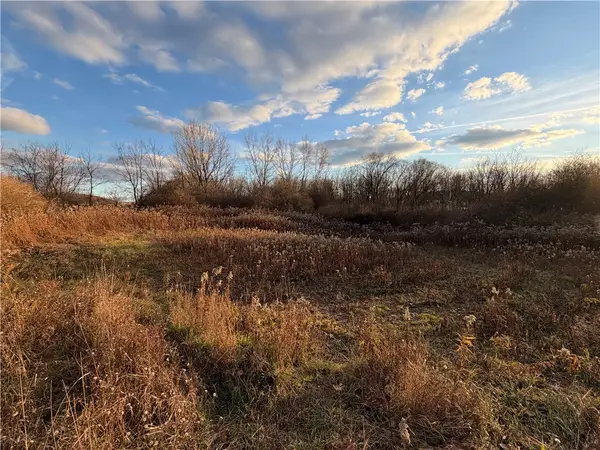 $199,000Pending2.6 Acres
$199,000Pending2.6 AcresBenson, Victor, NY 14564
MLS# R1653723Listed by: KELLER WILLIAMS REALTY GATEWAY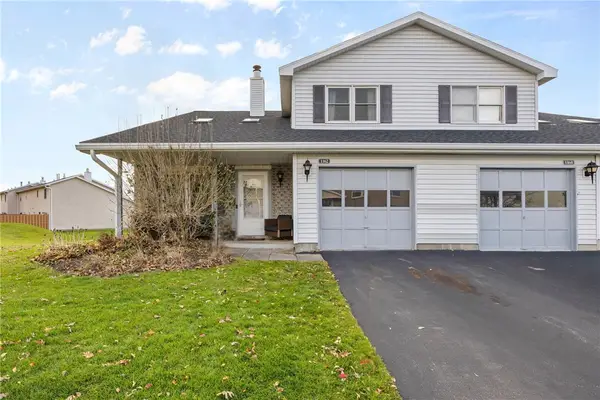 $179,900Pending2 beds 2 baths1,372 sq. ft.
$179,900Pending2 beds 2 baths1,372 sq. ft.1162 Hampton Drive, Victor, NY 14564
MLS# R1652424Listed by: RE/MAX PLUS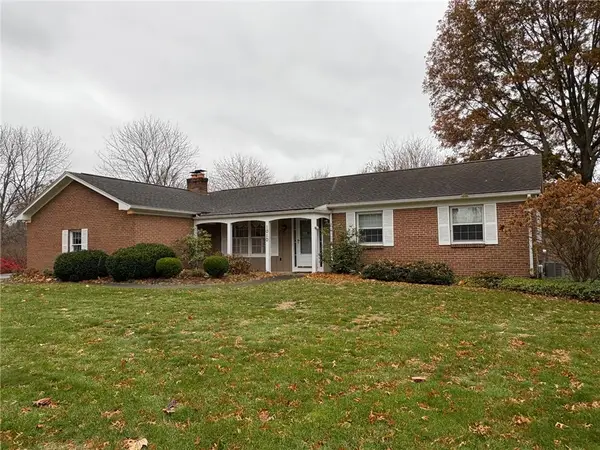 $349,000Pending3 beds 2 baths1,638 sq. ft.
$349,000Pending3 beds 2 baths1,638 sq. ft.1010 Strong Road, Victor, NY 14564
MLS# R1650645Listed by: HOWARD HANNA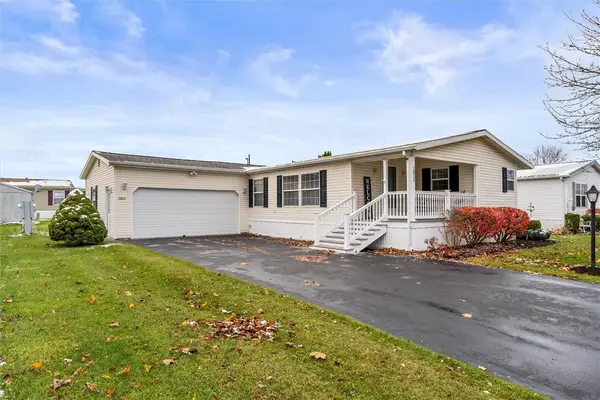 $124,900Pending3 beds 2 baths1,406 sq. ft.
$124,900Pending3 beds 2 baths1,406 sq. ft.1011 Gypsum Mills Street #C031, Victor, NY 14564
MLS# R1650659Listed by: HOWARD HANNA $129,900Active3 beds 2 baths1,474 sq. ft.
$129,900Active3 beds 2 baths1,474 sq. ft.6366 Murphy Drive, Victor, NY 14564
MLS# R1650252Listed by: GRIFFITH REALTY GROUP
