511 High Street, Victor, NY 14564
Local realty services provided by:ERA Team VP Real Estate
511 High Street,Victor, NY 14564
$499,900
- 4 Beds
- 3 Baths
- 2,214 sq. ft.
- Single family
- Active
Upcoming open houses
- Sat, Sep 2711:00 am - 01:00 pm
Listed by:jennifer carroll
Office:howard hanna
MLS#:R1639918
Source:NY_GENRIS
Price summary
- Price:$499,900
- Price per sq. ft.:$225.79
About this home
Welcome to 511 High Street — a beautifully maintained 4 bedroom, 2.5 bath colonial in Victor. Ideally located near the Victor school campus, expressways, and Eastview Mall—while still just minutes from the village.
Step into the inviting two-story foyer and open floor plan with 2214 sq ft of living space. The first floor features gleaming 3/4” oak hardwoods and brand-new carpet. The kitchen includes a gas stove (with electric hook-up option), island, pantry, and a bright eat-in area overlooking the backyard. A formal dining room and spacious living room with gas fireplace and French doors to a sitting room or office add comfort and flexibility. The first-floor laundry and powder room are set apart from the main living areas, offering convenience and privacy.
Upstairs, the primary suite boasts a tray ceiling, en suite bath with walk-in shower, and jacuzzi-style tub. Three additional bedrooms are generously sized, each with ample closet space.
The lower level offers a walkout basement, perfect for finishing, storage, or recreation—endless possibilities for the next owner.
Step outside to a new $20k fully fenced yard, plus a deck and stamped concrete patio. Mature landscaping extends into the treeline, giving the backyard a private, park-like feel year-round. An attached 2.5-car garage and shed provide even more storage.
Bonus: A 1-year HOME WARRANTY is included, making this home truly move-in ready and stress-free.
Negotiations begin Tuesday, 9/29. OPEN HOUSE SATURDAY 11-1PM
Contact an agent
Home facts
- Year built:2000
- Listing ID #:R1639918
- Added:4 day(s) ago
- Updated:September 27, 2025 at 05:41 PM
Rooms and interior
- Bedrooms:4
- Total bathrooms:3
- Full bathrooms:2
- Half bathrooms:1
- Living area:2,214 sq. ft.
Heating and cooling
- Cooling:Central Air
- Heating:Forced Air, Gas
Structure and exterior
- Roof:Asphalt
- Year built:2000
- Building area:2,214 sq. ft.
- Lot area:1.2 Acres
Utilities
- Water:Connected, Public, Water Connected
- Sewer:Connected, Sewer Connected
Finances and disclosures
- Price:$499,900
- Price per sq. ft.:$225.79
- Tax amount:$9,312
New listings near 511 High Street
- Open Sat, 11am to 12:30pmNew
 $599,900Active5 beds 4 baths3,767 sq. ft.
$599,900Active5 beds 4 baths3,767 sq. ft.6673 Saint Johns Parkway, Victor, NY 14564
MLS# R1635268Listed by: KELLER WILLIAMS REALTY GREATER ROCHESTER - New
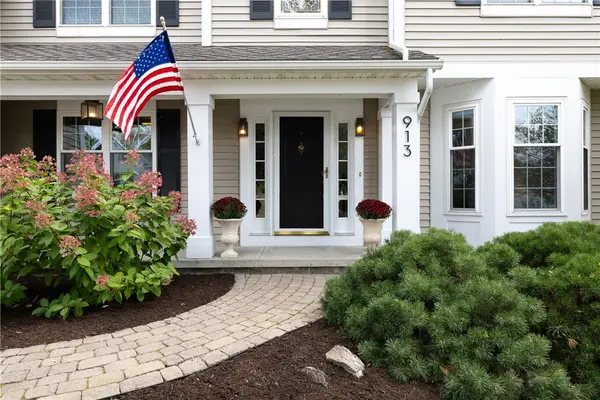 $569,900Active4 beds 3 baths2,649 sq. ft.
$569,900Active4 beds 3 baths2,649 sq. ft.913 Taylor Rise, Victor, NY 14564
MLS# R1640031Listed by: TRU AGENT REAL ESTATE - New
 $224,900Active2 beds 2 baths1,343 sq. ft.
$224,900Active2 beds 2 baths1,343 sq. ft.1170 Ridge Crest Drive, Victor, NY 14564
MLS# R1640253Listed by: KELLER WILLIAMS REALTY GREATER ROCHESTER 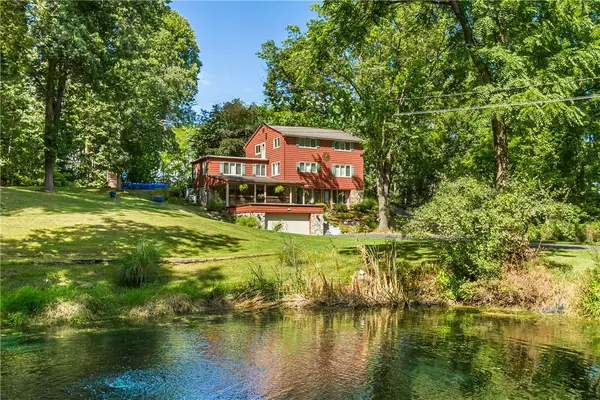 $599,900Pending5 beds 4 baths3,072 sq. ft.
$599,900Pending5 beds 4 baths3,072 sq. ft.298 School Road, Victor, NY 14564
MLS# R1638387Listed by: HOWARD HANNA- Open Sat, 11am to 1pmNew
 $579,900Active3 beds 3 baths2,738 sq. ft.
$579,900Active3 beds 3 baths2,738 sq. ft.1011 Warters Cove, Victor, NY 14564
MLS# R1638632Listed by: KELLER WILLIAMS REALTY GREATER ROCHESTER - Open Sat, 12 to 2pm
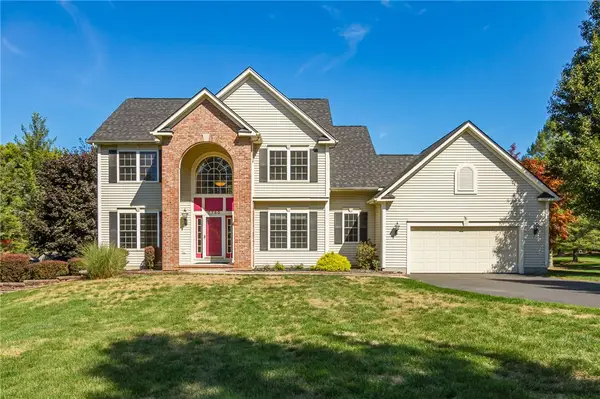 $600,000Active5 beds 4 baths3,509 sq. ft.
$600,000Active5 beds 4 baths3,509 sq. ft.7780 Pine Tree Drive, Victor, NY 14564
MLS# R1634424Listed by: CAMBRIDGE REAL ESTATE ADVISORS 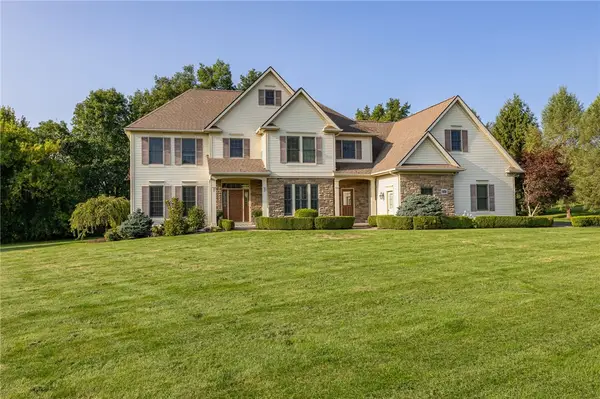 $895,000Active6 beds 6 baths4,969 sq. ft.
$895,000Active6 beds 6 baths4,969 sq. ft.6745 Falcons Point, Victor, NY 14564
MLS# R1635218Listed by: HOWARD HANNA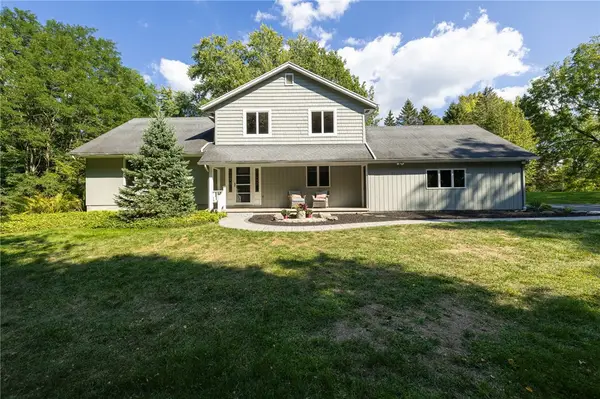 $399,900Pending4 beds 3 baths2,399 sq. ft.
$399,900Pending4 beds 3 baths2,399 sq. ft.7610 Dryer Road, Victor, NY 14564
MLS# R1637171Listed by: KELLER WILLIAMS REALTY GREATER ROCHESTER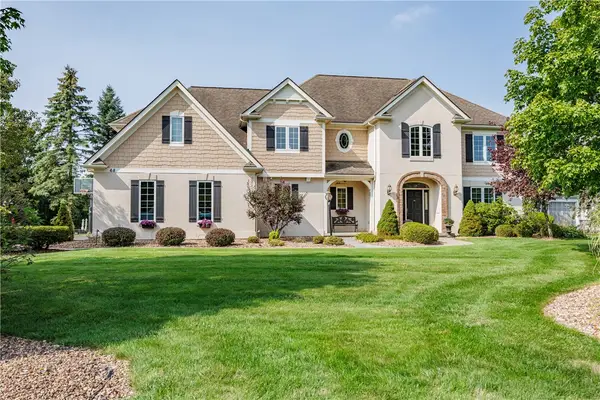 $995,000Active4 beds 4 baths5,464 sq. ft.
$995,000Active4 beds 4 baths5,464 sq. ft.68 Barchan Dune Rise, Victor, NY 14564
MLS# R1634293Listed by: HOWARD HANNA
