Local realty services provided by:ERA Team VP Real Estate
611 High Line Trail Lot 6,Victor, NY 14564
$568,100
- 2 Beds
- 2 Baths
- 1,444 sq. ft.
- Townhouse
- Active
Listed by: william arieno
Office: howard hanna
MLS#:R1659063
Source:NY_GENRIS
Price summary
- Price:$568,100
- Price per sq. ft.:$393.42
- Monthly HOA dues:$365
About this home
Introducing "The Astoria" at Highline Park, an inviting and modern town home designed for comfort, style, and easy living! Built by Morrell Builders, a trusted, third-generation builder known for quality craftsmanship. With 1,444 sq. ft. of thoughtfully planned space, this open-concept design features soaring cathedral ceilings that enhance the bright and airy feel. The great room seamlessly connects to the kitchen, where you can select premium finishes and customize your kitchen and bathrooms to match your style with The Inde Design Studio. Enjoy the convenience of first-floor living with a well-appointed primary suite just steps away. Plus, the opportunity for a lower level finish provides the opportunity to expand your living space to suit your needs. Price includes a walk-out basement with a sliding glass door. Don’t miss your chance to personalize "The Astoria" and make Highline Park your home! Please note photos shown may include upgrades and design selections that do not reflect the standard features or actual exterior selections of the home. Actual specifications may vary.
Contact an agent
Home facts
- Year built:2025
- Listing ID #:R1659063
- Added:168 day(s) ago
- Updated:January 22, 2026 at 04:17 PM
Rooms and interior
- Bedrooms:2
- Total bathrooms:2
- Full bathrooms:2
- Living area:1,444 sq. ft.
Heating and cooling
- Cooling:Central Air
- Heating:Gas
Structure and exterior
- Year built:2025
- Building area:1,444 sq. ft.
- Lot area:0.07 Acres
Schools
- High school:Victor Senior High
- Middle school:Victor Junior High
- Elementary school:Victor Primary
Utilities
- Water:Connected, Public, Water Connected
- Sewer:Connected, Sewer Connected
Finances and disclosures
- Price:$568,100
- Price per sq. ft.:$393.42
New listings near 611 High Line Trail Lot 6
- New
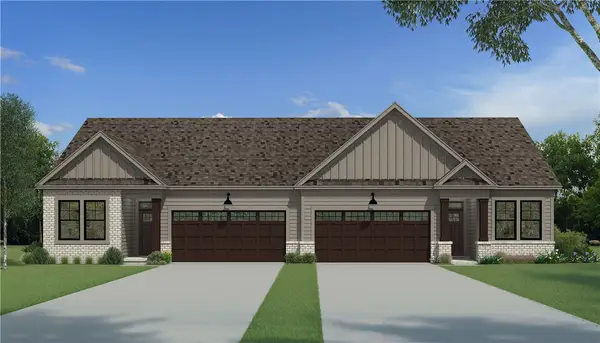 $603,245Active3 beds 2 baths1,500 sq. ft.
$603,245Active3 beds 2 baths1,500 sq. ft.610 High Line Trail Lot 23, Victor, NY 14564
MLS# R1660236Listed by: HOWARD HANNA - New
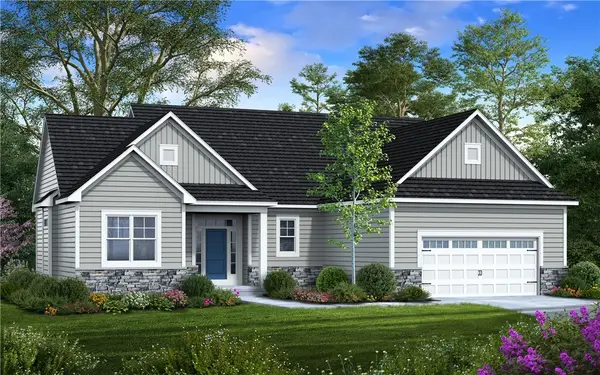 $706,660Active3 beds 2 baths1,950 sq. ft.
$706,660Active3 beds 2 baths1,950 sq. ft.6305 Brookhill Drive, Victor, NY 14564
MLS# R1655914Listed by: WOODSTONE REALTY - New
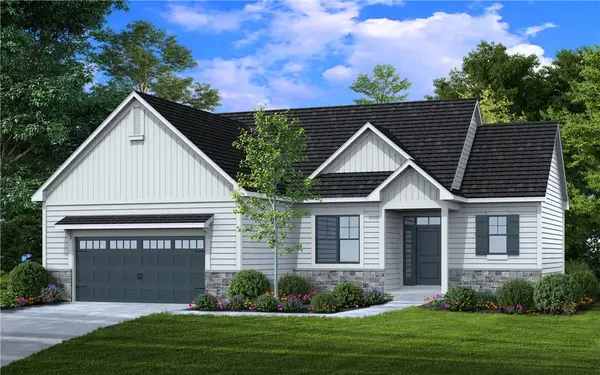 $504,455Active2 beds 2 baths1,282 sq. ft.
$504,455Active2 beds 2 baths1,282 sq. ft.6321 Brookhill Drive, Victor, NY 14564
MLS# R1651297Listed by: WOODSTONE REALTY  $549,900Pending5 beds 4 baths3,484 sq. ft.
$549,900Pending5 beds 4 baths3,484 sq. ft.7151 Wildwood Lane, Victor, NY 14564
MLS# R1657469Listed by: RE/MAX PLUS- New
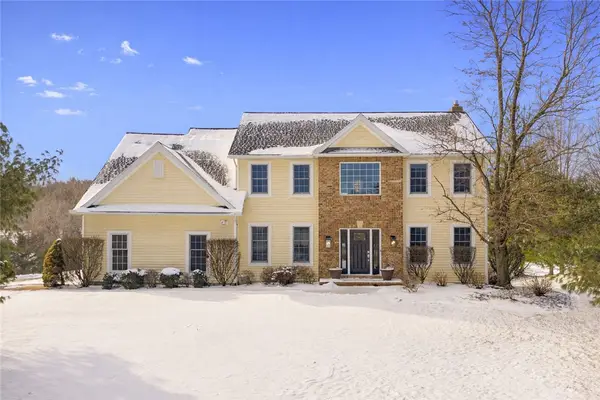 $589,900Active4 beds 3 baths2,662 sq. ft.
$589,900Active4 beds 3 baths2,662 sq. ft.7671 County Road 41, Victor, NY 14564
MLS# R1658847Listed by: TRU AGENT REAL ESTATE - New
 $185,000Active3 beds 2 baths1,782 sq. ft.
$185,000Active3 beds 2 baths1,782 sq. ft.999 Volkman Drive #449, Victor, NY 14564
MLS# R1658138Listed by: ORDWAY REALTORS 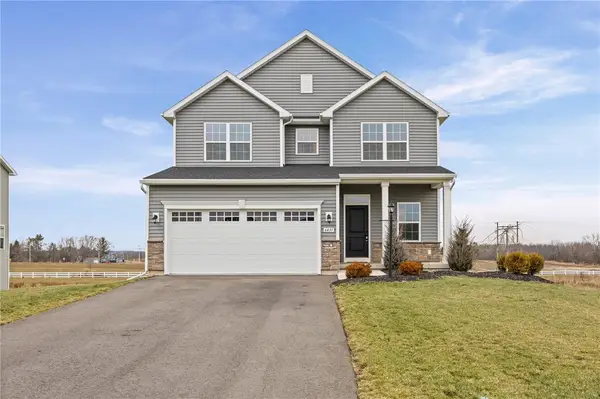 $499,900Pending4 beds 4 baths2,510 sq. ft.
$499,900Pending4 beds 4 baths2,510 sq. ft.6431 Claremont Court, Victor, NY 14564
MLS# R1657859Listed by: RISE REAL ESTATE SERVICES LLC $169,900Active3 beds 2 baths1,680 sq. ft.
$169,900Active3 beds 2 baths1,680 sq. ft.6382 Roberts Drive, Victor, NY 14564
MLS# R1657986Listed by: HOWARD HANNA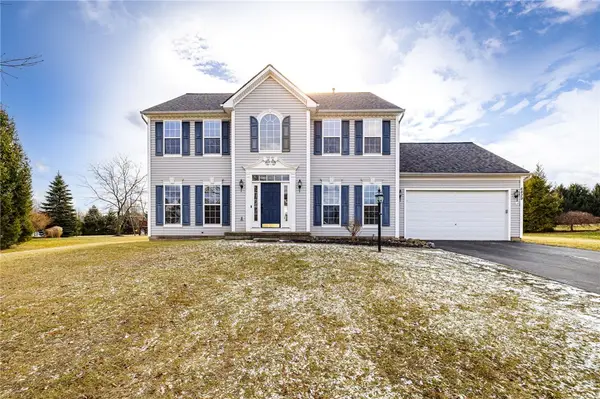 $568,000Pending4 beds 3 baths2,415 sq. ft.
$568,000Pending4 beds 3 baths2,415 sq. ft.6829 Citation Way, Victor, NY 14564
MLS# R1657898Listed by: RE/MAX REALTY GROUP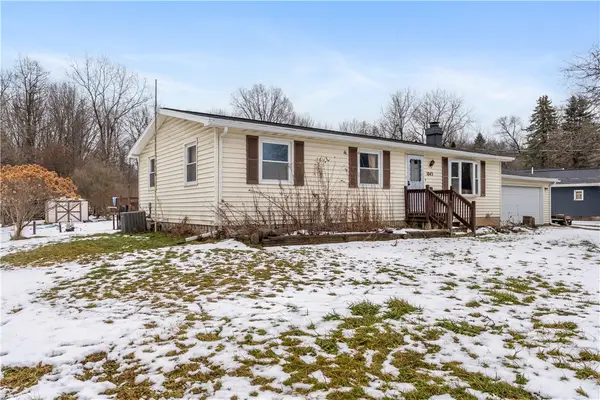 Listed by ERA$289,900Active3 beds 1 baths1,800 sq. ft.
Listed by ERA$289,900Active3 beds 1 baths1,800 sq. ft.1043 Cork Road, Victor, NY 14564
MLS# R1657698Listed by: HUNT REAL ESTATE ERA/COLUMBUS

