Local realty services provided by:HUNT Real Estate ERA
621 High Line Trail Lot 11,Victor, NY 14564
$612,100
- 3 Beds
- 2 Baths
- 1,500 sq. ft.
- Townhouse
- Active
Listed by: william arieno
Office: howard hanna
MLS#:R1659057
Source:NY_GENRIS
Price summary
- Price:$612,100
- Price per sq. ft.:$408.07
- Monthly HOA dues:$365
About this home
Be among the first to own at Highline Park, Victor’s newest and most sought-after luxury townhome community! The Hudson floor plan offers the perfect balance of style, comfort, and low-maintenance living, with HOA services that let you spend more time enjoying life and less time on upkeep. This 1,500 sq. ft. home is thoughtfully designed withan open-concept layout and soaring cathedral ceilings, creating a bright and airy feel throughout. The spacious great room flows effortlessly into a customizable kitchen, where you can choose premium finishes like quartz or granite countertops and tailor your design with Inde Design Studio. The first-floor primary suite adds to the convenience, placing everything you need on one easy-to-navigate level. Looking for more space? You have the option to finish your walk out lower level, adding over 842 sq. ft. of additional living area—perfect for a guest bedroom, full bath, media room, home office, or whatever fits your lifestyle. Built by Morrell Builders atrusted third-generation builder known for exceptional craftsmanship. Don’t miss your chance to personalize The Hudson and call Highline Park home! Photos may show upgraded selections and may not reflect actual specifications or exterior finishes.
Contact an agent
Home facts
- Year built:2025
- Listing ID #:R1659057
- Added:165 day(s) ago
- Updated:January 22, 2026 at 04:17 PM
Rooms and interior
- Bedrooms:3
- Total bathrooms:2
- Full bathrooms:2
- Living area:1,500 sq. ft.
Heating and cooling
- Cooling:Central Air
- Heating:Gas
Structure and exterior
- Year built:2025
- Building area:1,500 sq. ft.
- Lot area:0.07 Acres
Schools
- High school:Victor Senior High
- Middle school:Victor Junior High
- Elementary school:Victor Primary
Utilities
- Water:Connected, Public, Water Connected
- Sewer:Connected, Sewer Connected
Finances and disclosures
- Price:$612,100
- Price per sq. ft.:$408.07
New listings near 621 High Line Trail Lot 11
- New
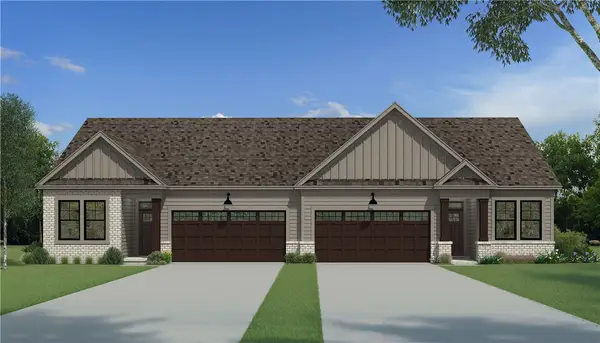 $603,245Active3 beds 2 baths1,500 sq. ft.
$603,245Active3 beds 2 baths1,500 sq. ft.610 High Line Trail Lot 23, Victor, NY 14564
MLS# R1660236Listed by: HOWARD HANNA - New
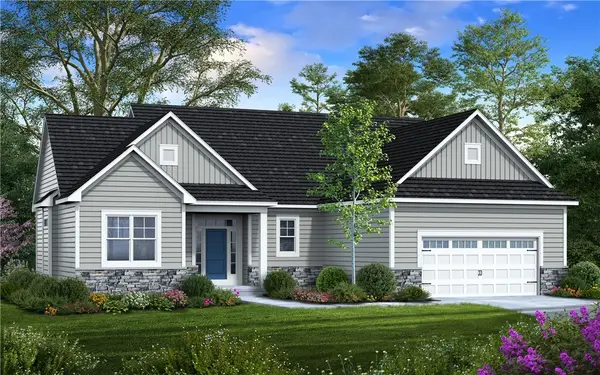 $706,660Active3 beds 2 baths1,950 sq. ft.
$706,660Active3 beds 2 baths1,950 sq. ft.6305 Brookhill Drive, Victor, NY 14564
MLS# R1655914Listed by: WOODSTONE REALTY - New
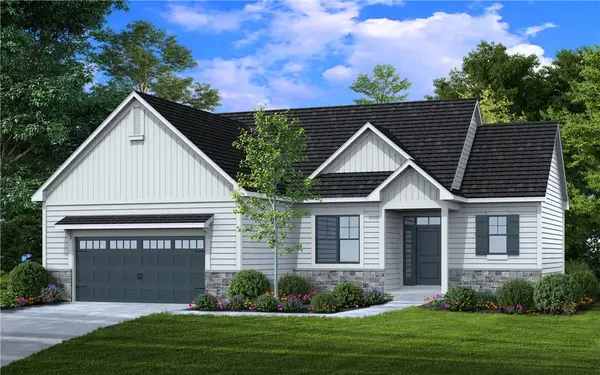 $504,455Active2 beds 2 baths1,282 sq. ft.
$504,455Active2 beds 2 baths1,282 sq. ft.6321 Brookhill Drive, Victor, NY 14564
MLS# R1651297Listed by: WOODSTONE REALTY  $549,900Pending5 beds 4 baths3,484 sq. ft.
$549,900Pending5 beds 4 baths3,484 sq. ft.7151 Wildwood Lane, Victor, NY 14564
MLS# R1657469Listed by: RE/MAX PLUS- New
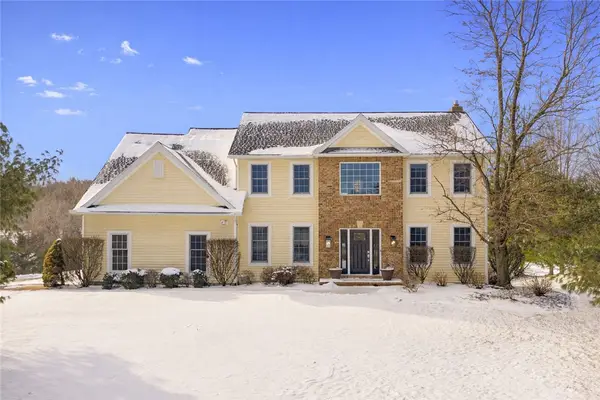 $589,900Active4 beds 3 baths2,662 sq. ft.
$589,900Active4 beds 3 baths2,662 sq. ft.7671 County Road 41, Victor, NY 14564
MLS# R1658847Listed by: TRU AGENT REAL ESTATE - New
 $185,000Active3 beds 2 baths1,782 sq. ft.
$185,000Active3 beds 2 baths1,782 sq. ft.999 Volkman Drive #449, Victor, NY 14564
MLS# R1658138Listed by: ORDWAY REALTORS 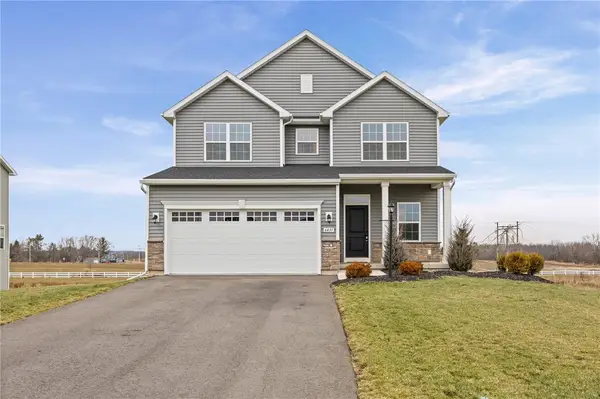 $499,900Pending4 beds 4 baths2,510 sq. ft.
$499,900Pending4 beds 4 baths2,510 sq. ft.6431 Claremont Court, Victor, NY 14564
MLS# R1657859Listed by: RISE REAL ESTATE SERVICES LLC $169,900Active3 beds 2 baths1,680 sq. ft.
$169,900Active3 beds 2 baths1,680 sq. ft.6382 Roberts Drive, Victor, NY 14564
MLS# R1657986Listed by: HOWARD HANNA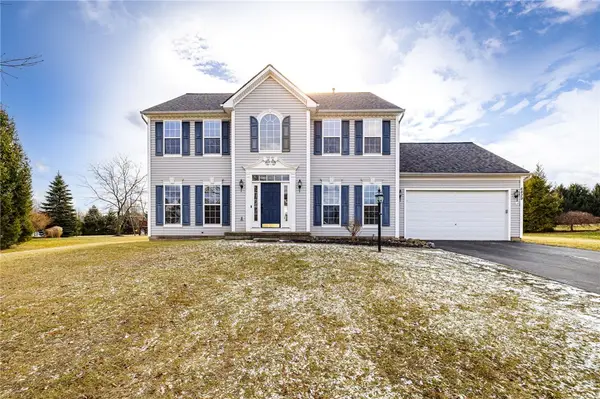 $568,000Pending4 beds 3 baths2,415 sq. ft.
$568,000Pending4 beds 3 baths2,415 sq. ft.6829 Citation Way, Victor, NY 14564
MLS# R1657898Listed by: RE/MAX REALTY GROUP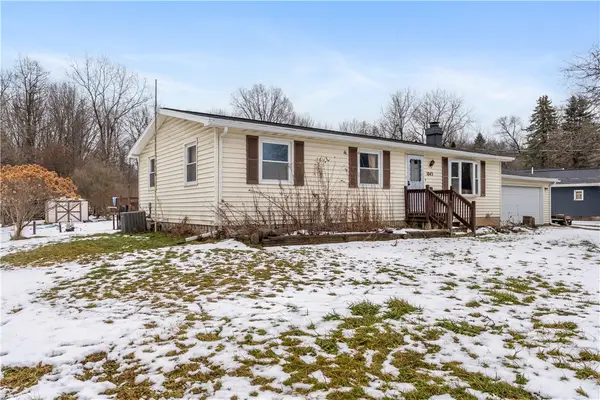 Listed by ERA$289,900Active3 beds 1 baths1,800 sq. ft.
Listed by ERA$289,900Active3 beds 1 baths1,800 sq. ft.1043 Cork Road, Victor, NY 14564
MLS# R1657698Listed by: HUNT REAL ESTATE ERA/COLUMBUS

