Local realty services provided by:ERA Team VP Real Estate
6340 Brookhill Drive,Victor, NY 14564
$707,040
- 3 Beds
- 3 Baths
- 2,118 sq. ft.
- Single family
- Active
Listed by: janice e. fattaruso
Office: woodstone realty
MLS#:R1638794
Source:NY_GENRIS
Price summary
- Price:$707,040
- Price per sq. ft.:$333.82
About this home
ANNOUNCING WOODSTONE CUSTOM HOMES' NEWEST COMMUNITY IN VICTOR, STONE BROOK! A total of 85 homesites to be built in 2 phases surrounded by 66 acres of nature preserve and access to the Auburn Trail. Our first model home is underway for completion in May 2026. This floor plan can be viewed at our finished model, 1029 Arbordale Lane off of Willis Hill Rd. A new portfolio of house plans will also be on display, along with pricing and lot information. Visit on Sunday 2-4 or by private appt. This popular ranch plan offers 3 bedrooms in a separate wing, with a private primary. Large great room with cathedral ceiling opens to a spectacular kitchen design! NEW FEATURE: Butler's pantry with adjacent food panty off the dining area features display cabinetry and room for coffee machines or a bar! Hardwood flooring in main living spaces. Also included, a 6' x 20' extension to the garage for storage, and a 13 course basement with egress window.
Contact an agent
Home facts
- Year built:2025
- Listing ID #:R1638794
- Added:95 day(s) ago
- Updated:January 22, 2026 at 04:17 PM
Rooms and interior
- Bedrooms:3
- Total bathrooms:3
- Full bathrooms:2
- Half bathrooms:1
- Living area:2,118 sq. ft.
Heating and cooling
- Cooling:Central Air
- Heating:Forced Air, Gas
Structure and exterior
- Roof:Shingle
- Year built:2025
- Building area:2,118 sq. ft.
Utilities
- Water:Connected, Public, Water Connected
- Sewer:Connected, Sewer Connected
Finances and disclosures
- Price:$707,040
- Price per sq. ft.:$333.82
New listings near 6340 Brookhill Drive
- New
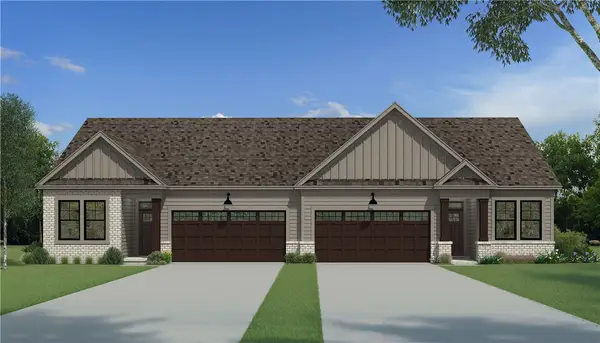 $603,245Active3 beds 2 baths1,500 sq. ft.
$603,245Active3 beds 2 baths1,500 sq. ft.610 High Line Trail Lot 23, Victor, NY 14564
MLS# R1660236Listed by: HOWARD HANNA - New
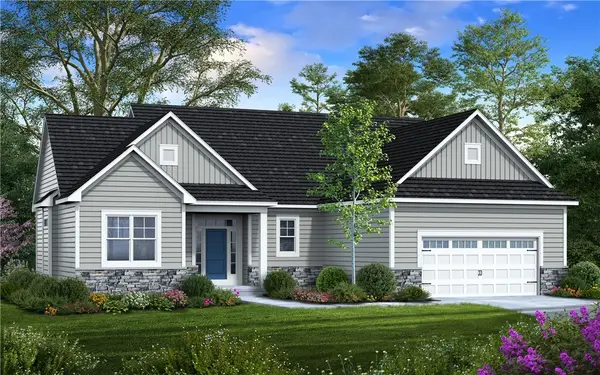 $706,660Active3 beds 2 baths1,950 sq. ft.
$706,660Active3 beds 2 baths1,950 sq. ft.6305 Brookhill Drive, Victor, NY 14564
MLS# R1655914Listed by: WOODSTONE REALTY - New
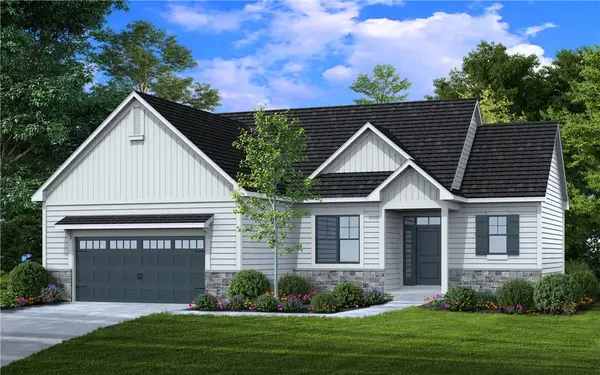 $504,455Active2 beds 2 baths1,282 sq. ft.
$504,455Active2 beds 2 baths1,282 sq. ft.6321 Brookhill Drive, Victor, NY 14564
MLS# R1651297Listed by: WOODSTONE REALTY  $549,900Pending5 beds 4 baths3,484 sq. ft.
$549,900Pending5 beds 4 baths3,484 sq. ft.7151 Wildwood Lane, Victor, NY 14564
MLS# R1657469Listed by: RE/MAX PLUS- New
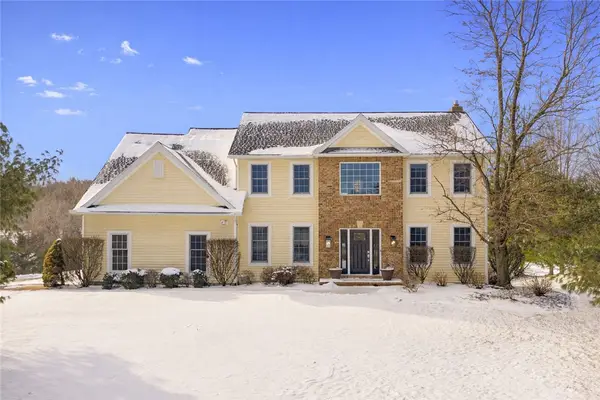 $589,900Active4 beds 3 baths2,662 sq. ft.
$589,900Active4 beds 3 baths2,662 sq. ft.7671 County Road 41, Victor, NY 14564
MLS# R1658847Listed by: TRU AGENT REAL ESTATE - New
 $185,000Active3 beds 2 baths1,782 sq. ft.
$185,000Active3 beds 2 baths1,782 sq. ft.999 Volkman Drive #449, Victor, NY 14564
MLS# R1658138Listed by: ORDWAY REALTORS 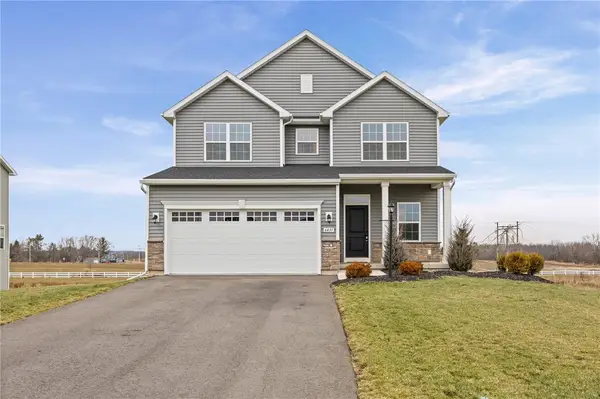 $499,900Pending4 beds 4 baths2,510 sq. ft.
$499,900Pending4 beds 4 baths2,510 sq. ft.6431 Claremont Court, Victor, NY 14564
MLS# R1657859Listed by: RISE REAL ESTATE SERVICES LLC $169,900Active3 beds 2 baths1,680 sq. ft.
$169,900Active3 beds 2 baths1,680 sq. ft.6382 Roberts Drive, Victor, NY 14564
MLS# R1657986Listed by: HOWARD HANNA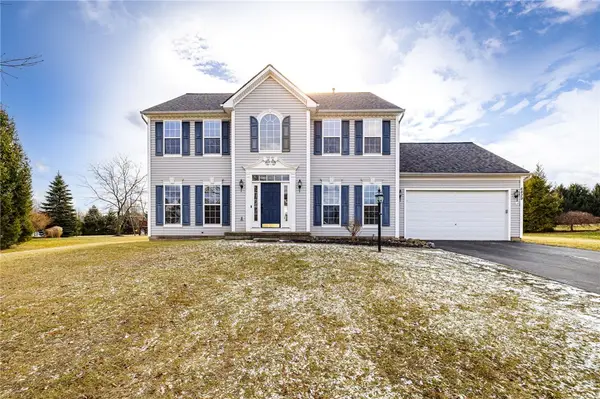 $568,000Pending4 beds 3 baths2,415 sq. ft.
$568,000Pending4 beds 3 baths2,415 sq. ft.6829 Citation Way, Victor, NY 14564
MLS# R1657898Listed by: RE/MAX REALTY GROUP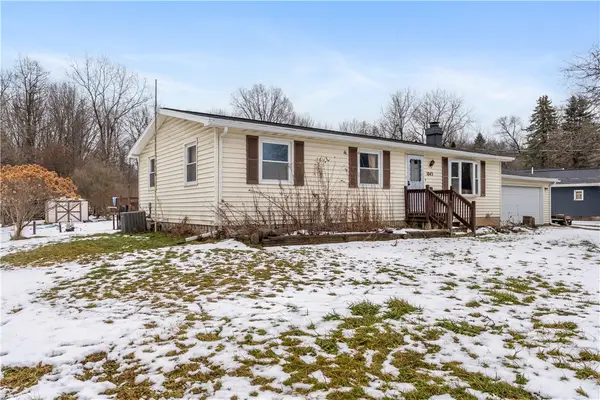 Listed by ERA$289,900Active3 beds 1 baths1,800 sq. ft.
Listed by ERA$289,900Active3 beds 1 baths1,800 sq. ft.1043 Cork Road, Victor, NY 14564
MLS# R1657698Listed by: HUNT REAL ESTATE ERA/COLUMBUS

