187 Fairway Drive, Wading River, NY 11792
Local realty services provided by:Bon Anno Realty ERA Powered
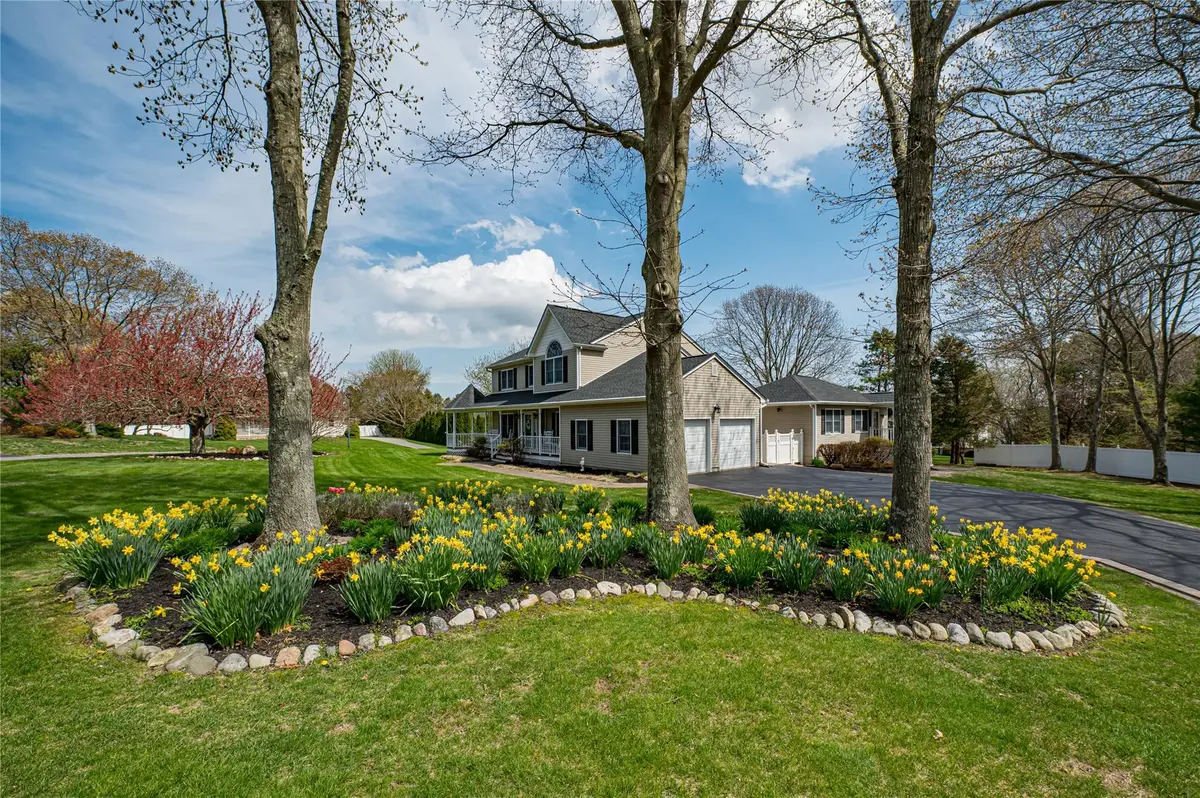
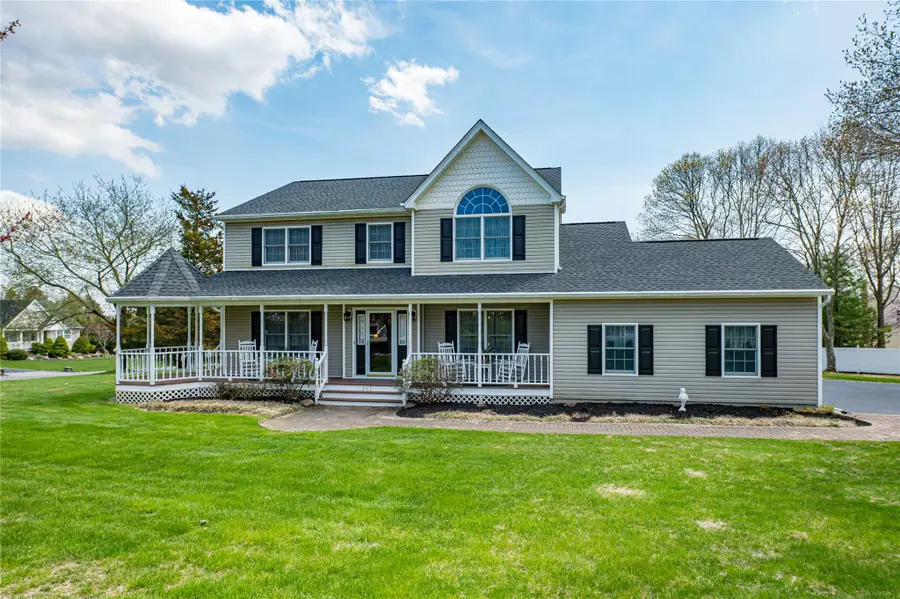
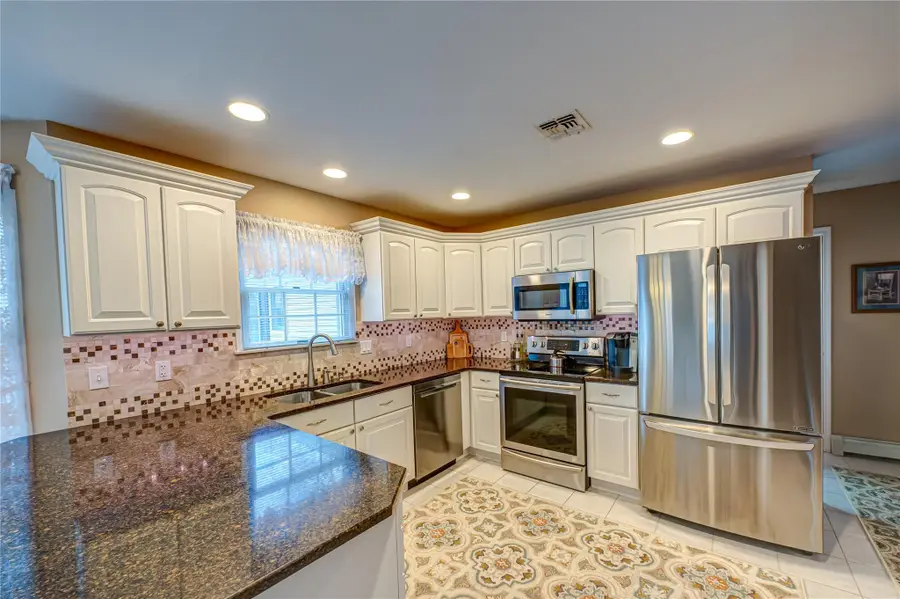
187 Fairway Drive,Wading River, NY 11792
$849,990
- 5 Beds
- 4 Baths
- 2,902 sq. ft.
- Single family
- Pending
Listed by:peter foglia cbr
Office:re/max integrity leaders
MLS#:852310
Source:One Key MLS
Price summary
- Price:$849,990
- Price per sq. ft.:$254.26
About this home
Generational Home, Beautifully Updated 4 Bedroom, 3.5 Bath Victorian with a Custom In-Law Suite Extension- 1 Br, Bath, Living room with Cathedral Ceiling, Private Entrance with access to the Deck, Laundry room and Main House. The Home Boasts: Rocking Chair Front Porch with attached Turret. Updated Eat-in Kitchen with Quartz Counter top, Marble Serpentine Backsplash and Pantry. 3 Zone Heating and Central Air Conditioning. Central Vacuum. Updated Lighting Fixtures. Hardwood Flooring. Great Room with Custom Wood Burning Fireplace with 48" opening. New 25-year architectural Roof (2021). 2- 200 Amp Electric Panels. MBR Suite with Cathedral Ceiling, Walk-in Closet and MBATH. Family Bathroom with Cathedral ceiling and Skylight. Double Pane windows. Full Basement with OSE, Slop Sink and is Plumbing ready for a Bathroom. 2 Car Garage with a Pull Down Attic. Hard wired Security System. New 275 Gallon Oil Tank (2024). Newer Hot Water Heater (2020). 2 Ring Cameras. Situated on .7 acres with a Huge Deck (needs updating). In-Ground Sprinklers. New Asphalt Driveway with Paver Divides (2022). Updated Exterior Lighting. New In-Law Suite Front Porch Entrance.
Contact an agent
Home facts
- Year built:1998
- Listing Id #:852310
- Added:112 day(s) ago
- Updated:July 13, 2025 at 07:43 AM
Rooms and interior
- Bedrooms:5
- Total bathrooms:4
- Full bathrooms:3
- Half bathrooms:1
- Living area:2,902 sq. ft.
Heating and cooling
- Cooling:Central Air
- Heating:Baseboard, Oil
Structure and exterior
- Year built:1998
- Building area:2,902 sq. ft.
- Lot area:0.7 Acres
Schools
- High school:Riverhead Senior High School
- Middle school:Riverhead Middle School
- Elementary school:Riley Avenue School
Utilities
- Water:Public
- Sewer:Cesspool
Finances and disclosures
- Price:$849,990
- Price per sq. ft.:$254.26
- Tax amount:$14,304 (2024)
New listings near 187 Fairway Drive
- Coming Soon
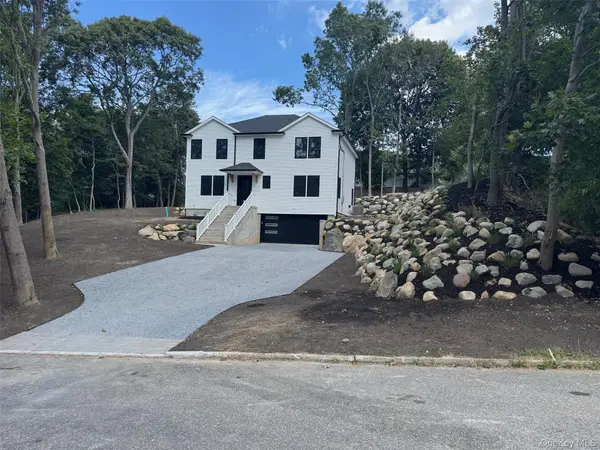 $799,990Coming Soon4 beds 4 baths
$799,990Coming Soon4 beds 4 baths14 Long View Drive, Wading River, NY 11792
MLS# 900564Listed by: BLUE SHARK REALTY GROUP INC - Coming SoonOpen Sun, 1 to 3pm
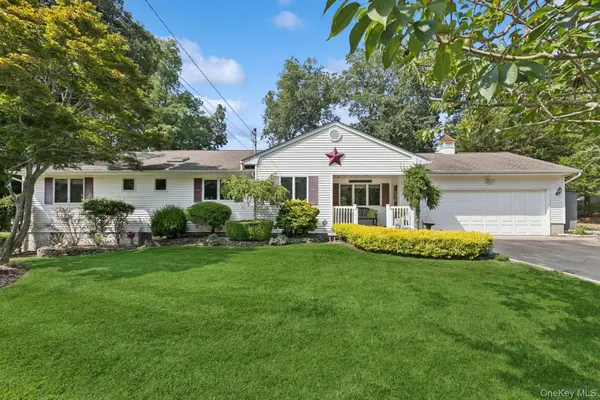 $689,000Coming Soon3 beds 2 baths
$689,000Coming Soon3 beds 2 baths108 Sunset Boulevard, Wading River, NY 11792
MLS# 895778Listed by: DOUGLAS ELLIMAN REAL ESTATE - Open Sat, 11am to 1pmNew
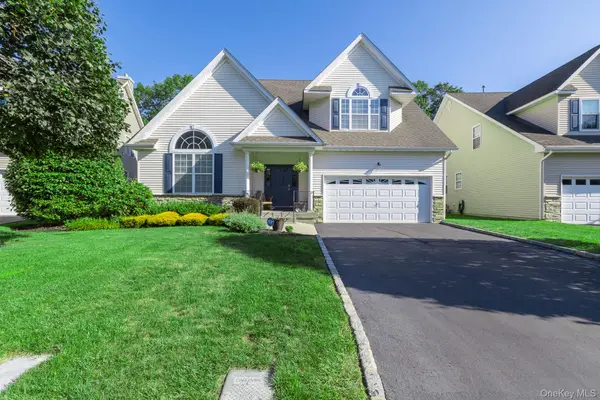 $724,000Active4 beds 3 baths3,065 sq. ft.
$724,000Active4 beds 3 baths3,065 sq. ft.19 Joshua Court, Wading River, NY 11792
MLS# 895549Listed by: COLDWELL BANKER M&D GOOD LIFE - Coming Soon
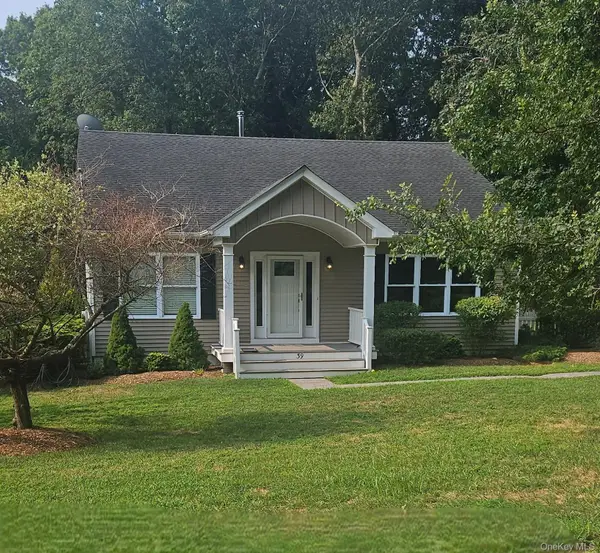 $629,000Coming Soon3 beds 1 baths
$629,000Coming Soon3 beds 1 baths39 Hill Street E, Wading River, NY 11792
MLS# 898685Listed by: H & G REALTY NEW YORK - Open Fri, 11am to 1pmNew
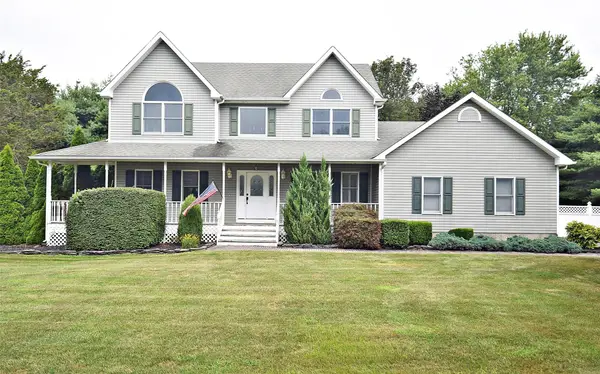 $799,000Active3 beds 3 baths2,108 sq. ft.
$799,000Active3 beds 3 baths2,108 sq. ft.6 Cotton Tail Court, Wading River, NY 11792
MLS# 896720Listed by: REALTY VALUES NY - Open Sat, 11am to 1pm
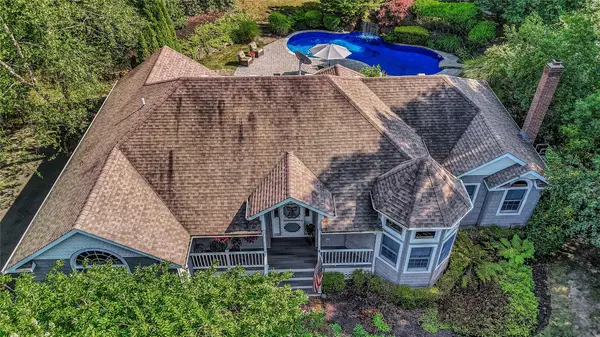 $939,990Active4 beds 3 baths2,800 sq. ft.
$939,990Active4 beds 3 baths2,800 sq. ft.187 Great Rock Drive, Wading River, NY 11792
MLS# 896741Listed by: HARTFORD HOMES & ESTATES OF LI 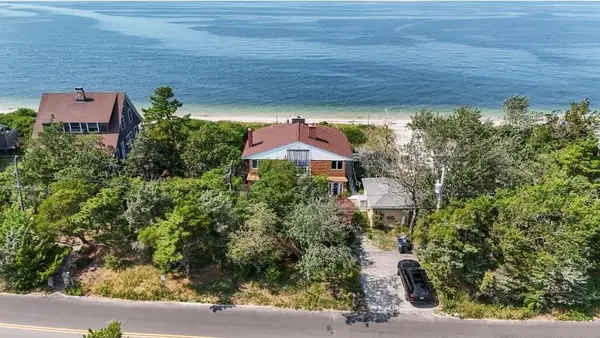 $924,987Active4 beds 2 baths2,000 sq. ft.
$924,987Active4 beds 2 baths2,000 sq. ft.96 Creek Road, Wading River, NY 11792
MLS# 896249Listed by: EXIT REALTY EDGE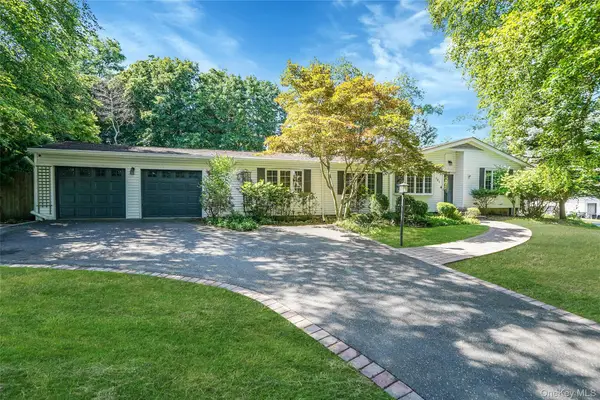 $750,000Active4 beds 4 baths2,380 sq. ft.
$750,000Active4 beds 4 baths2,380 sq. ft.181 Sunset Boulevard, Wading River, NY 11792
MLS# 893555Listed by: EXIT REALTY ISLAND ELITE- Open Sat, 9am to 12pm
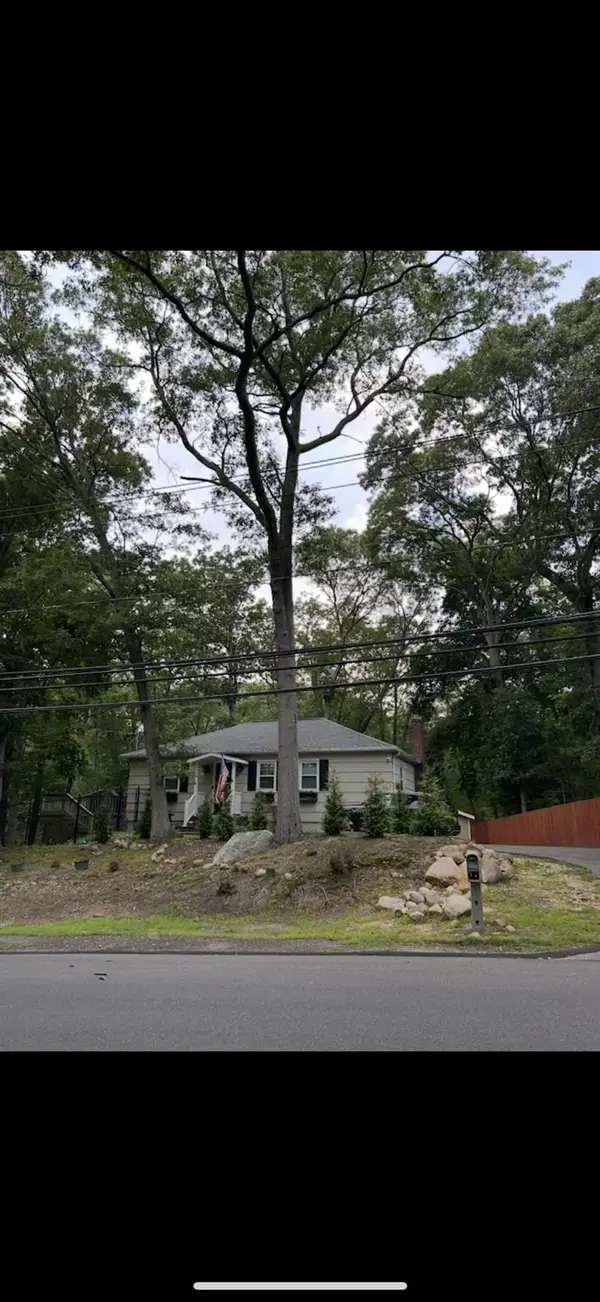 $569,992Active2 beds 2 baths1,488 sq. ft.
$569,992Active2 beds 2 baths1,488 sq. ft.2354 N Wading River Road, Wading River, NY 11792
MLS# 893190Listed by: BERKSHIRE HATHAWAY 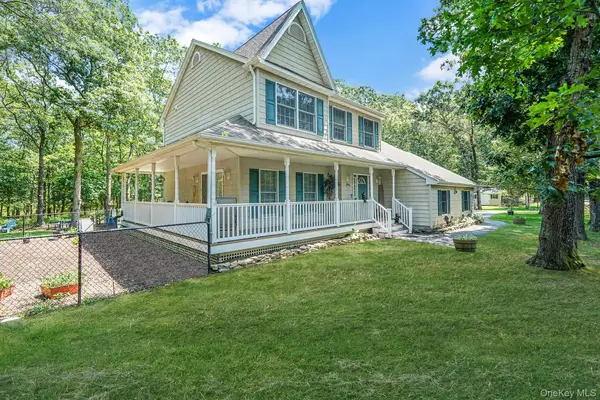 $849,990Active4 beds 4 baths1,898 sq. ft.
$849,990Active4 beds 4 baths1,898 sq. ft.1430 Wading River Manor Road, Wading River, NY 11792
MLS# 891861Listed by: REALTY CONNECT USA L I INC
