23685 State Highway 10, Walton, NY 13856
Local realty services provided by:HUNT Real Estate ERA
23685 State Highway 10,Walton, NY 13856
$349,000
- 4 Beds
- 2 Baths
- 1,648 sq. ft.
- Single family
- Pending
Listed by: sandra j. sheradin
Office: coldwell banker timberland properties
MLS#:R1618453
Source:NY_GENRIS
Price summary
- Price:$349,000
- Price per sq. ft.:$211.77
About this home
FIRST TIME OFFERED IN THE MARKETPLACE! Don't miss this meticulous 4 Bedroom Ranch on 2.84 surveyed Acres. Located just outside the village of Walton in a quiet rural setting this lovely home has been constanting well maintained and updated. The efficent Kitchen has a custom pantry, matching wood cupboard, all appliances and tile flooring. Adjoining the kitchen is the dining room with hardwood flooring.
A spacious living room with wall to wall carpeting leads to 3 of the 4 Bedrooms and a full Bath. Near the kitchen is a 4th Bedroom currently used as an office and an adjoining full Bathroom. The full Basement has a well appointed shop, a carpeted recreation room which includes a pool table and a utility room where the laundry is located. Washer and Dryer come with the house. Maintenance free vinyl siding, a new roof on the front of the house and new windows are an example of the constant care and maintenance. Utilities include a Weil-Mclain oil fired hot water unit, 200 amp electric and a generator. The Septic is sized for a 4 Bedroom Residence and water is supplied by a well. Additionally there is a 28'X30' detached vinyl sided Garage, a small shed and a covered patio in the back that overlooks a hillside garden. A small pond adds to the amenities that make this a special opportunity.
Contact an agent
Home facts
- Year built:1958
- Listing ID #:R1618453
- Added:186 day(s) ago
- Updated:December 31, 2025 at 08:44 AM
Rooms and interior
- Bedrooms:4
- Total bathrooms:2
- Full bathrooms:2
- Living area:1,648 sq. ft.
Heating and cooling
- Cooling:Window Units
- Heating:Hot Water, Oil
Structure and exterior
- Roof:Asphalt
- Year built:1958
- Building area:1,648 sq. ft.
- Lot area:2.84 Acres
Schools
- High school:ONeill High
- Middle school:Mack Middle
- Elementary school:Townsend Elementary
Utilities
- Water:Spring, Well
- Sewer:Septic Tank
Finances and disclosures
- Price:$349,000
- Price per sq. ft.:$211.77
- Tax amount:$2,218
New listings near 23685 State Highway 10
- New
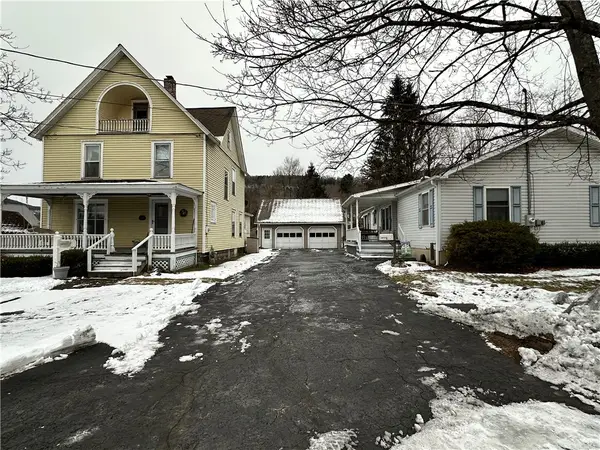 $275,000Active3 beds 1 baths1,584 sq. ft.
$275,000Active3 beds 1 baths1,584 sq. ft.9 & 11 New Street, Walton, NY 13856
MLS# R1655930Listed by: HOWARD HANNA 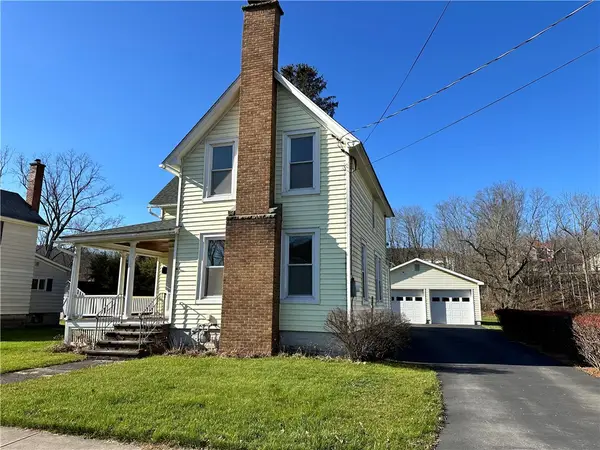 $319,000Active4 beds 2 baths1,998 sq. ft.
$319,000Active4 beds 2 baths1,998 sq. ft.69 Liberty Street, Walton, NY 13856
MLS# R1653147Listed by: HOWARD HANNA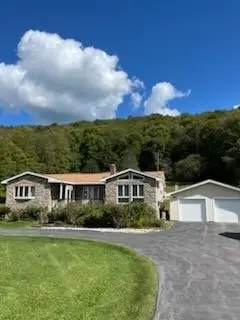 $299,000Active4 beds 2 baths1,632 sq. ft.
$299,000Active4 beds 2 baths1,632 sq. ft.4088 County Highway 22, Walton, NY 13856
MLS# R1649945Listed by: BORDINGER REALTY, LLC $525,000Active3 beds 3 baths1,892 sq. ft.
$525,000Active3 beds 3 baths1,892 sq. ft.670 Marys Way, Walton, NY 13856
MLS# R1648890Listed by: CALLICOON REAL ESTATE, LLC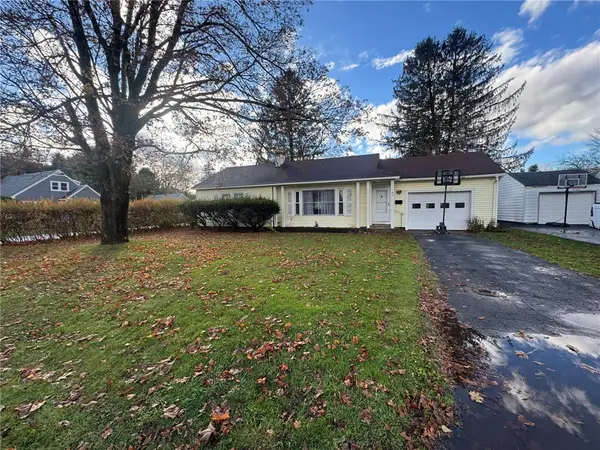 $155,000Pending2 beds 1 baths1,152 sq. ft.
$155,000Pending2 beds 1 baths1,152 sq. ft.14 Maple Street, Walton, NY 13856
MLS# R1648344Listed by: COLDWELL BANKER TIMBERLAND PROPERTIES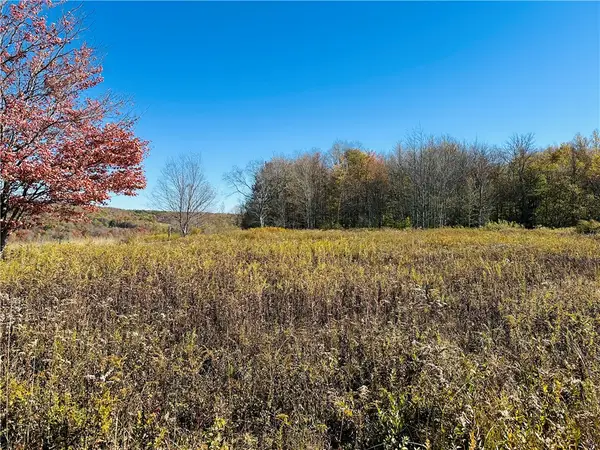 $65,000Active9.29 Acres
$65,000Active9.29 Acres0 Macgibbon Road, Walton, NY 13856
MLS# R1645360Listed by: COLDWELL BANKER TIMBERLAND PROPERTIES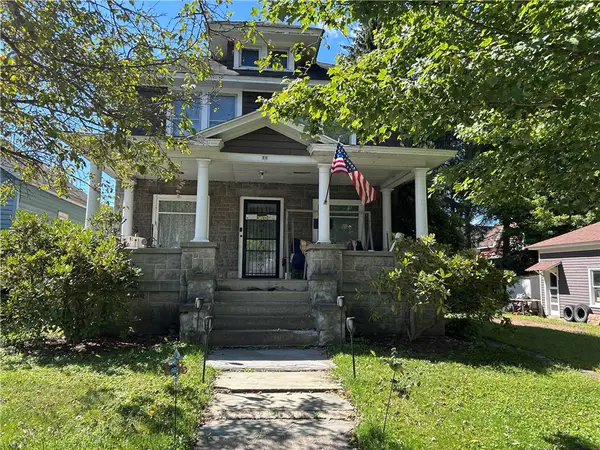 $160,000Active4 beds 2 baths1,536 sq. ft.
$160,000Active4 beds 2 baths1,536 sq. ft.29 Platt Street, Walton, NY 13856
MLS# R1643443Listed by: RPI REALTY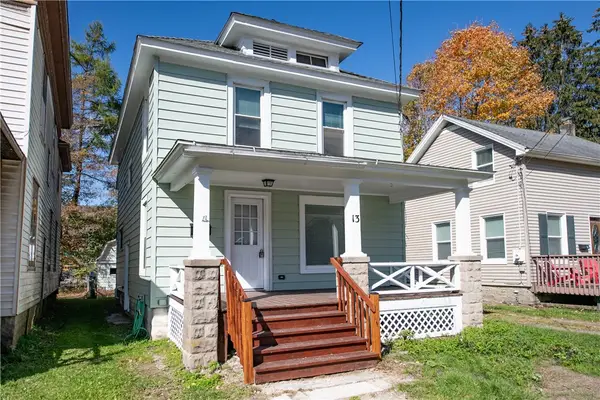 $185,000Active3 beds 2 baths1,400 sq. ft.
$185,000Active3 beds 2 baths1,400 sq. ft.13 Liberty Street, Walton, NY 13856
MLS# R1644730Listed by: JEWETT AND JEWETT LLC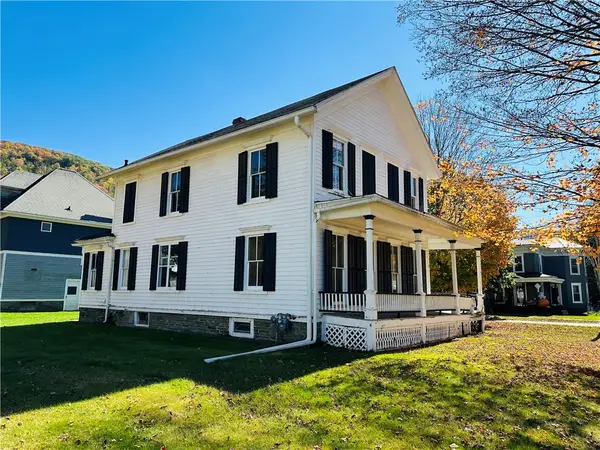 $150,000Pending5 beds 2 baths2,124 sq. ft.
$150,000Pending5 beds 2 baths2,124 sq. ft.2 Bruce Street, Walton, NY 13856
MLS# R1643057Listed by: COLDWELL BANKER TIMBERLAND PROPERTIES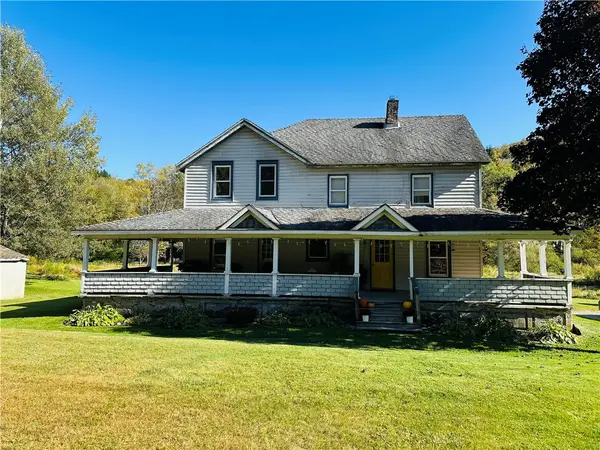 $199,000Pending4 beds 2 baths1,728 sq. ft.
$199,000Pending4 beds 2 baths1,728 sq. ft.3466 County Highway 47, Walton, NY 13856
MLS# R1643079Listed by: COLDWELL BANKER TIMBERLAND PROPERTIES
