2889 Ontario Center Road, Walworth, NY 14568
Local realty services provided by:ERA Team VP Real Estate
2889 Ontario Center Road,Walworth, NY 14568
$325,000
- 3 Beds
- 3 Baths
- 1,500 sq. ft.
- Single family
- Pending
Listed by:andrea m. noto-siderakis
Office:keller williams realty greater rochester
MLS#:R1638327
Source:NY_GENRIS
Price summary
- Price:$325,000
- Price per sq. ft.:$216.67
About this home
2009 BUILT RANCH SET BACK FROM STREET ON 1.2 ACRES! 1500 SF, 3BD, 2.5BA FABULOUS PROPERTY! Spacious open floor plan with cathedral ceilings. Bright kitchen with all appliances included, first floor laundry, primary suite with tiled master bath, full finished basement for an additional 850sf of living space. For those seeking a little something extra...you'll love the 24X24 ATTACHED GARAGE, HUGE 10X16 SHED AND THE 24X28 DETACHED SHOP BUILDING (shop has heat, electric, hot and cold water, overhead door, insulation and wifi - ability to drive back to outbuilding where there are two 30amp RV outlets on the north side)!! Country style covered front porch and amazing 16X16 covered rear porch overlooking fenced lot, shed and beautiful fields. Showings begin on Thursday, September 18, 2025 at 9:00am and Negotiations begin on Monday, September 22, 2025 at 4:00pm.
Contact an agent
Home facts
- Year built:2009
- Listing ID #:R1638327
- Added:43 day(s) ago
- Updated:October 30, 2025 at 07:27 AM
Rooms and interior
- Bedrooms:3
- Total bathrooms:3
- Full bathrooms:2
- Half bathrooms:1
- Living area:1,500 sq. ft.
Heating and cooling
- Cooling:Central Air
- Heating:Forced Air, Propane
Structure and exterior
- Roof:Asphalt, Shingle
- Year built:2009
- Building area:1,500 sq. ft.
- Lot area:1.2 Acres
Utilities
- Water:Connected, Public, Water Connected
- Sewer:Septic Tank
Finances and disclosures
- Price:$325,000
- Price per sq. ft.:$216.67
- Tax amount:$8,473
New listings near 2889 Ontario Center Road
- New
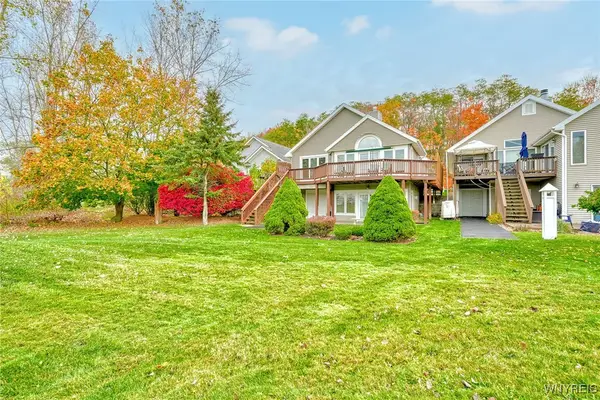 $325,000Active3 beds 3 baths2,301 sq. ft.
$325,000Active3 beds 3 baths2,301 sq. ft.3201 Fairway 5, Walworth, NY 14568
MLS# B1647471Listed by: ROWE REALTY & APPRAISAL, INC. 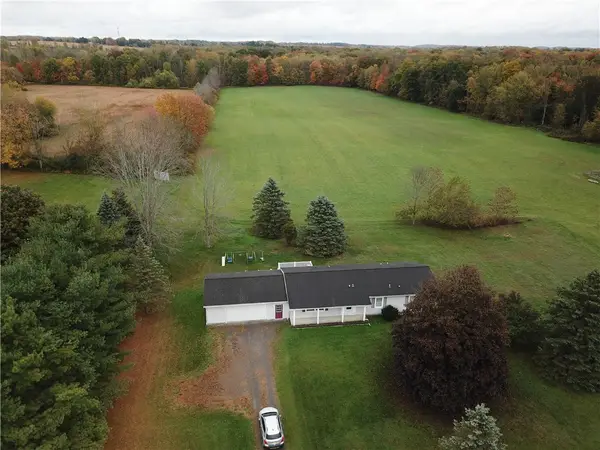 $280,000Pending4 beds 3 baths1,560 sq. ft.
$280,000Pending4 beds 3 baths1,560 sq. ft.3550 Baker Road, Walworth, NY 14568
MLS# R1644702Listed by: DOEBLER REALTY, LLC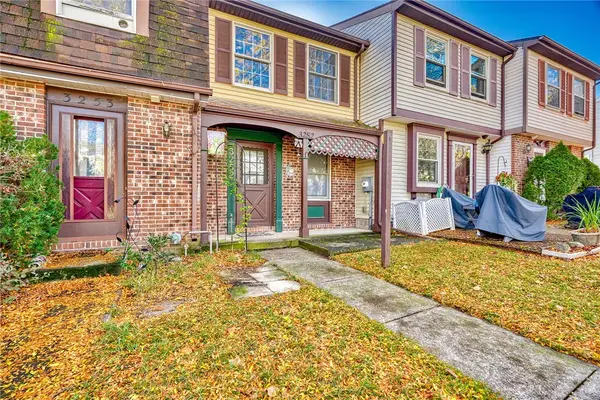 $124,900Pending2 beds 2 baths915 sq. ft.
$124,900Pending2 beds 2 baths915 sq. ft.3252 Sherwood Drive, Walworth, NY 14568
MLS# R1643496Listed by: RE/MAX REALTY GROUP $125,000Pending6.41 Acres
$125,000Pending6.41 AcresSunset Drive, Walworth, NY 14568
MLS# R1639641Listed by: RE/MAX REALTY GROUP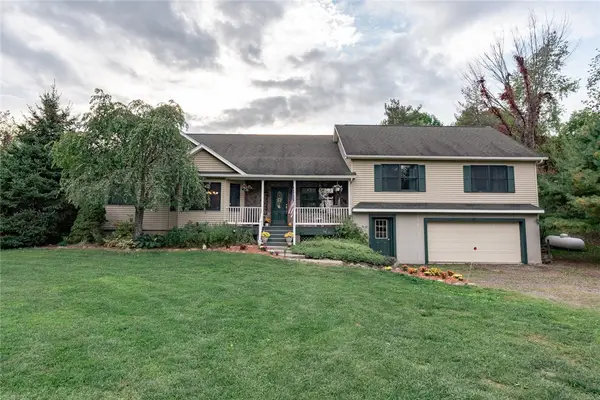 $509,900Active5 beds 3 baths2,700 sq. ft.
$509,900Active5 beds 3 baths2,700 sq. ft.3393 Maple Avenue, Walworth, NY 14568
MLS# R1636978Listed by: EXP REALTY, LLC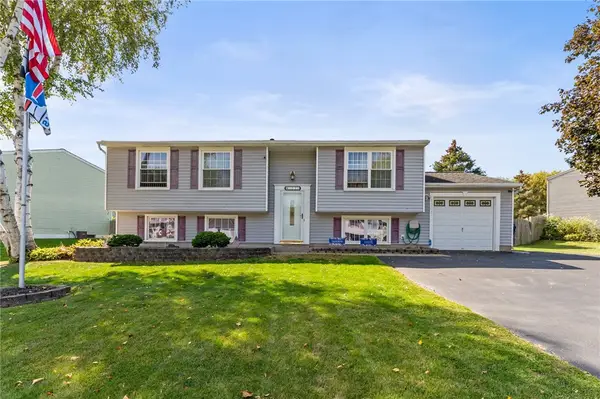 Listed by ERA$179,000Pending3 beds 2 baths1,348 sq. ft.
Listed by ERA$179,000Pending3 beds 2 baths1,348 sq. ft.1531 Elderberry Circle, Walworth, NY 14568
MLS# R1640185Listed by: HUNT REAL ESTATE ERA/COLUMBUS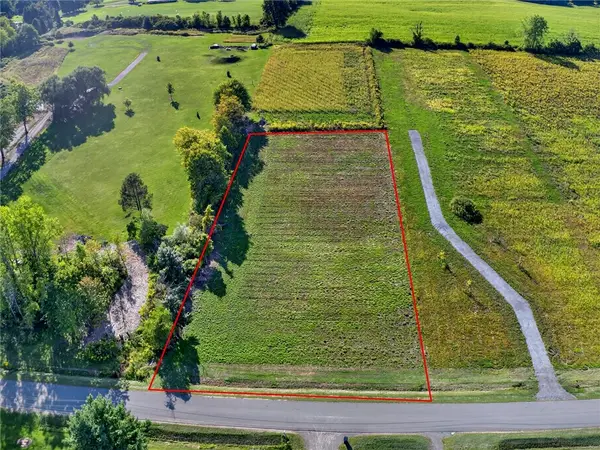 $65,000Active1.5 Acres
$65,000Active1.5 Acres3615 Baker Road, Walworth, NY 14568
MLS# R1636893Listed by: SMART REAL ESTATE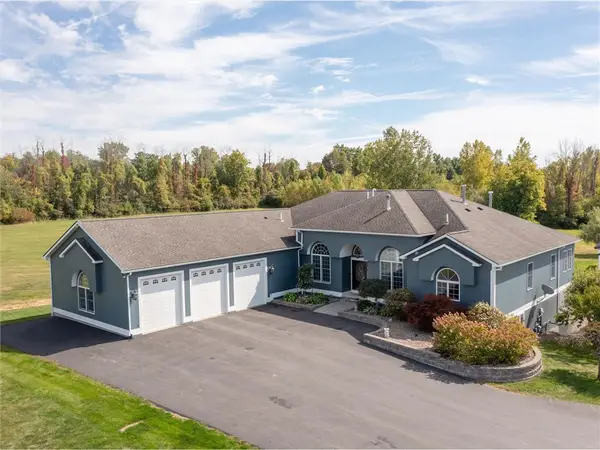 Listed by ERA$899,900Pending6 beds 5 baths4,904 sq. ft.
Listed by ERA$899,900Pending6 beds 5 baths4,904 sq. ft.1966 Sherburne Road, Walworth, NY 14568
MLS# R1625537Listed by: HUNT REAL ESTATE ERA/COLUMBUS $330,000Pending4 beds 2 baths2,368 sq. ft.
$330,000Pending4 beds 2 baths2,368 sq. ft.3199 Walworth-palmyra Road, Walworth, NY 14568
MLS# R1636305Listed by: HOWARD HANNA
