3201 Fairway 5, Walworth, NY 14568
Local realty services provided by:ERA Team VP Real Estate
3201 Fairway 5,Walworth, NY 14568
$325,000
- 3 Beds
- 3 Baths
- 2,301 sq. ft.
- Single family
- Active
Listed by:ruth rowe campbell
Office:rowe realty & appraisal, inc.
MLS#:B1647471
Source:NY_GENRIS
Price summary
- Price:$325,000
- Price per sq. ft.:$141.24
About this home
PATIO HOME ON GOLF COURSE - BUY NOW, BENEFIT LATER - Get in before high-end redevelopment pushes values higher! Blue Heron Hills Golf Club (214 acres) was sold this year to Windward Lake Homes, LLC. Plans are to develop a premium, 47 lot subdivision on 31.6 acres, expanding Fairways 1, 2, and 18 while maintaining a 9-hole golf course, clubhouse and restaurant. Drive your golf cart from it's dedicated garage directly onto the green! 3201 Fairway 5 is two full levels of living area surrounded by floor-to-ceiling glass windows and doors. Upper level has a wrap-around deck with a retractable awning, including formal entry, kitchen, dining, living room, 2-bedrooms, 2 full baths, laundry and 2-car attached garage (20' x 21'). Lower level walks out to a brick patio and includes family room, kitchen, bedroom, full bath, den and golf cart garage (11' x 12'). Enjoy peace of mind with a 1-year old roof (with transferable 20 year warranty), new water heater and new carpeting throughout the lower level and stairs! This is your chance to invest early in Blue Heron Hills - before luxury construction boosts future pricing!
Contact an agent
Home facts
- Year built:1994
- Listing ID #:B1647471
- Added:2 day(s) ago
- Updated:October 30, 2025 at 03:02 PM
Rooms and interior
- Bedrooms:3
- Total bathrooms:3
- Full bathrooms:3
- Living area:2,301 sq. ft.
Heating and cooling
- Cooling:Central Air
- Heating:Forced Air, Gas
Structure and exterior
- Year built:1994
- Building area:2,301 sq. ft.
- Lot area:0.11 Acres
Schools
- High school:Ruben A Cirillo High
- Middle school:Gananda Middle
- Elementary school:Richard Mann Elementary
Utilities
- Water:Connected, Public, Water Connected
- Sewer:Connected, Sewer Connected
Finances and disclosures
- Price:$325,000
- Price per sq. ft.:$141.24
- Tax amount:$7,853
New listings near 3201 Fairway 5
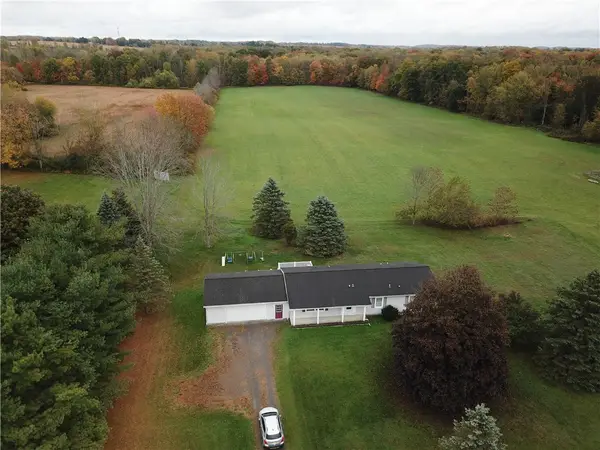 $280,000Pending4 beds 3 baths1,560 sq. ft.
$280,000Pending4 beds 3 baths1,560 sq. ft.3550 Baker Road, Walworth, NY 14568
MLS# R1644702Listed by: DOEBLER REALTY, LLC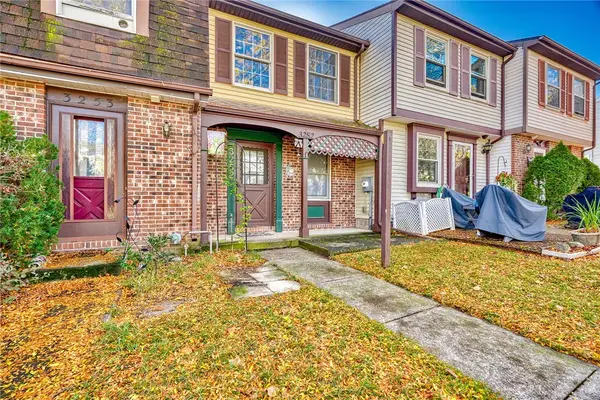 $124,900Pending2 beds 2 baths915 sq. ft.
$124,900Pending2 beds 2 baths915 sq. ft.3252 Sherwood Drive, Walworth, NY 14568
MLS# R1643496Listed by: RE/MAX REALTY GROUP $125,000Pending6.41 Acres
$125,000Pending6.41 AcresSunset Drive, Walworth, NY 14568
MLS# R1639641Listed by: RE/MAX REALTY GROUP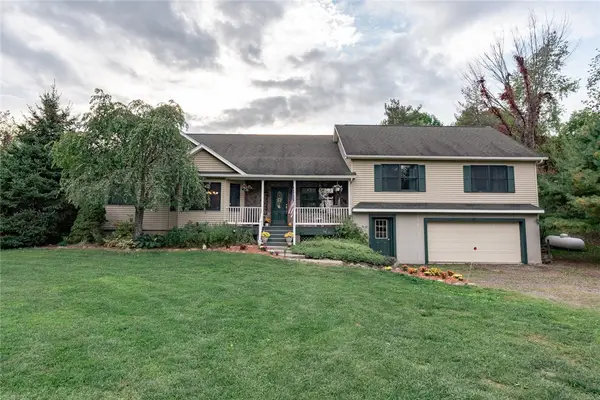 $509,900Active5 beds 3 baths2,700 sq. ft.
$509,900Active5 beds 3 baths2,700 sq. ft.3393 Maple Avenue, Walworth, NY 14568
MLS# R1636978Listed by: EXP REALTY, LLC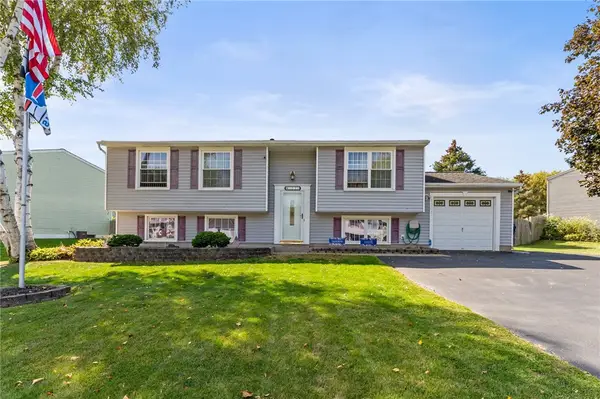 Listed by ERA$179,000Pending3 beds 2 baths1,348 sq. ft.
Listed by ERA$179,000Pending3 beds 2 baths1,348 sq. ft.1531 Elderberry Circle, Walworth, NY 14568
MLS# R1640185Listed by: HUNT REAL ESTATE ERA/COLUMBUS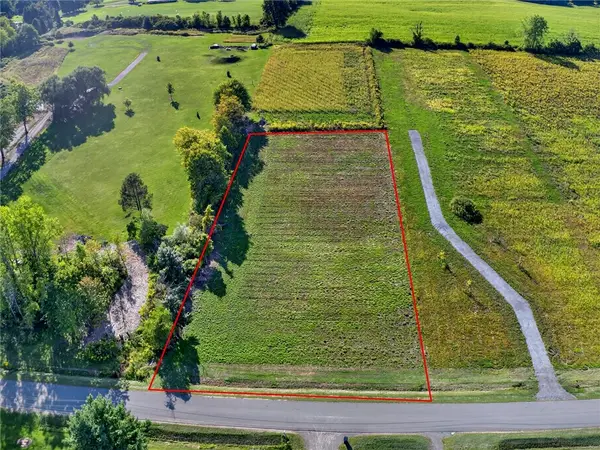 $65,000Active1.5 Acres
$65,000Active1.5 Acres3615 Baker Road, Walworth, NY 14568
MLS# R1636893Listed by: SMART REAL ESTATE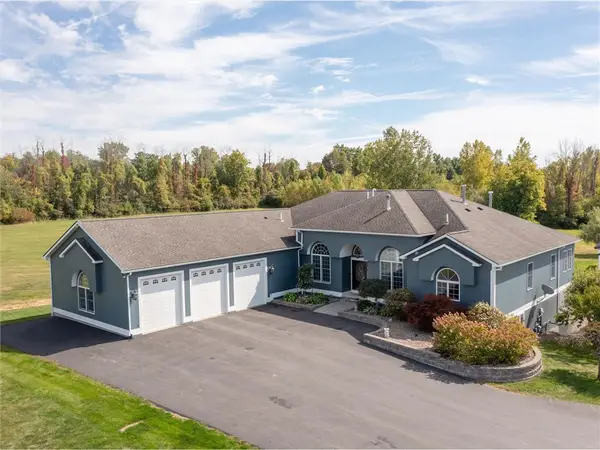 Listed by ERA$899,900Pending6 beds 5 baths4,904 sq. ft.
Listed by ERA$899,900Pending6 beds 5 baths4,904 sq. ft.1966 Sherburne Road, Walworth, NY 14568
MLS# R1625537Listed by: HUNT REAL ESTATE ERA/COLUMBUS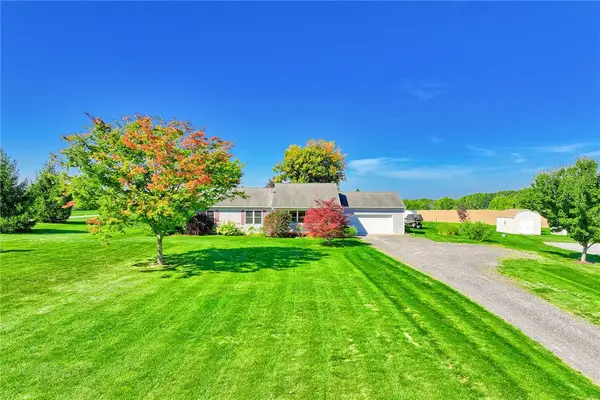 $325,000Pending3 beds 3 baths1,500 sq. ft.
$325,000Pending3 beds 3 baths1,500 sq. ft.2889 Ontario Center Road, Walworth, NY 14568
MLS# R1638327Listed by: KELLER WILLIAMS REALTY GREATER ROCHESTER $330,000Pending4 beds 2 baths2,368 sq. ft.
$330,000Pending4 beds 2 baths2,368 sq. ft.3199 Walworth-palmyra Road, Walworth, NY 14568
MLS# R1636305Listed by: HOWARD HANNA
