16 Tanglewood Drive, Wappingers Falls, NY 12590
Local realty services provided by:ERA Insite Realty Services
16 Tanglewood Drive,Wappingers Falls, NY 12590
$599,000
- 4 Beds
- 3 Baths
- 3,030 sq. ft.
- Single family
- Pending
Listed by:steven gray
Office:compass greater ny, llc.
MLS#:909822
Source:OneKey MLS
Price summary
- Price:$599,000
- Price per sq. ft.:$197.69
About this home
Imagine stepping into a classic colonial farmhouse that blends timeless character with modern comfort. From the moment you enter, the craftsmanship shines—original hand-hewn beams dating back to the early 1900s add a rich sense of history, making this home truly one of a kind.
The gourmet kitchen is designed to impress, featuring cherry cabinetry with thoughtful built-ins, granite countertops, a spacious center island, and a Jenn-Air gas stove. A walk-in pantry provides abundant storage, keeping everything both beautiful and functional.
Entertaining comes easy with expansive dining and living rooms, anchored by an original stone wood-burning fireplace with a new liner—perfect for cozy evenings. Outdoors, the covered porch and enclosed sunroom invite year-round enjoyment.
Upstairs, character abounds with rooms adorned in William Morris wallpaper and artistic details. The oversized primary suite feels like a private wing, complete with a flex office space and full bath. Three additional bedrooms and another full bath round out the second level. The finished third-floor attic offers versatile space for a home office, studio, or recreation area.
Recent updates, including a newer roof and brand-new gutter system, mean peace of mind for the big-ticket items. Additional highlights include a two-car garage and a heated, powered workshop ideal for hobbies or projects.
The location couldn’t be better especially for those that need to make it back to NYC periodically—you’re just five minutes from the New Hamburg Metro-north station, close to Route 9, shopping, and hospitals while still enjoying the serenity of country living. Don't miss it!
Contact an agent
Home facts
- Year built:1913
- Listing ID #:909822
- Added:37 day(s) ago
- Updated:October 15, 2025 at 04:28 PM
Rooms and interior
- Bedrooms:4
- Total bathrooms:3
- Full bathrooms:2
- Half bathrooms:1
- Living area:3,030 sq. ft.
Heating and cooling
- Heating:Forced Air, Oil
Structure and exterior
- Year built:1913
- Building area:3,030 sq. ft.
- Lot area:0.8 Acres
Schools
- High school:Roy C Ketcham Senior High Sch
- Middle school:Wappingers Junior High School
- Elementary school:Sheafe Road Elementary School
Utilities
- Water:Public
- Sewer:Public Sewer
Finances and disclosures
- Price:$599,000
- Price per sq. ft.:$197.69
- Tax amount:$15,383 (2024)
New listings near 16 Tanglewood Drive
- Open Thu, 11am to 12pmNew
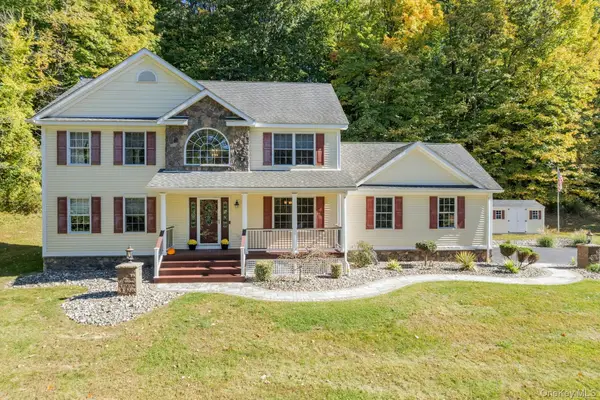 $675,000Active3 beds 3 baths2,104 sq. ft.
$675,000Active3 beds 3 baths2,104 sq. ft.8 Woodland Drive, Wappingers Falls, NY 12590
MLS# 920948Listed by: BERKSHIRE HATHAWAY HS NY PROP - New
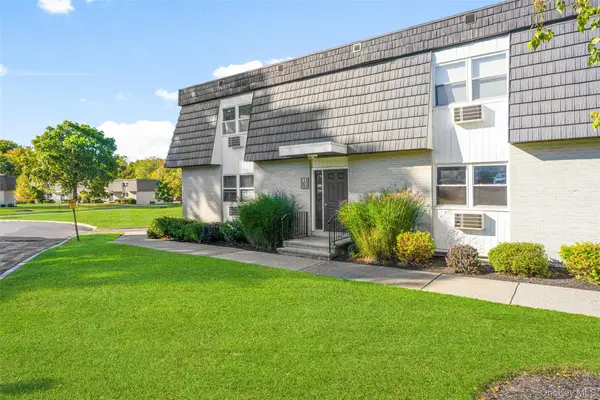 $274,500Active2 beds 1 baths1,045 sq. ft.
$274,500Active2 beds 1 baths1,045 sq. ft.11 White Gate Road #B, Wappingers Falls, NY 12590
MLS# 923606Listed by: BHHS HUDSON VALLEY PROPERTIES - New
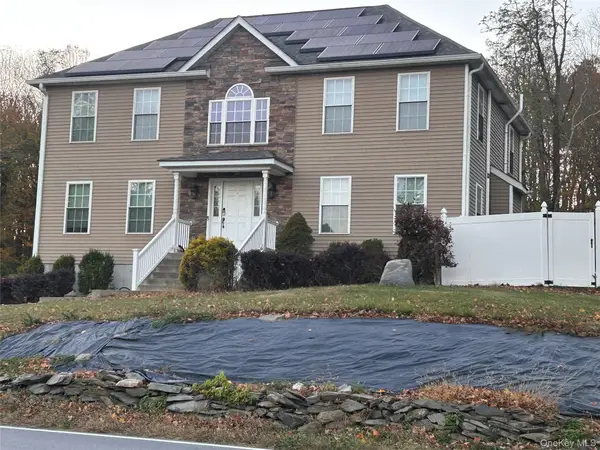 $720,000Active4 beds 3 baths2,520 sq. ft.
$720,000Active4 beds 3 baths2,520 sq. ft.94 Robinson Lane, Wappingers Falls, NY 12590
MLS# 924121Listed by: SHAW PROPERTIES - Open Sat, 11am to 1pmNew
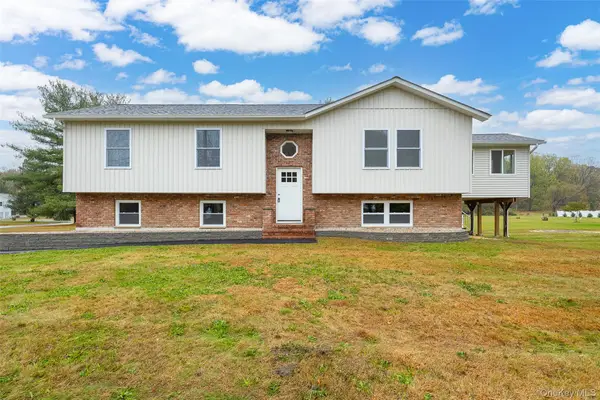 $649,000Active3 beds 3 baths2,200 sq. ft.
$649,000Active3 beds 3 baths2,200 sq. ft.121 Brandy Lane, Wappingers Falls, NY 12590
MLS# 923677Listed by: BHHS HUDSON VALLEY PROPERTIES - Open Thu, 4:30 to 6:30pmNew
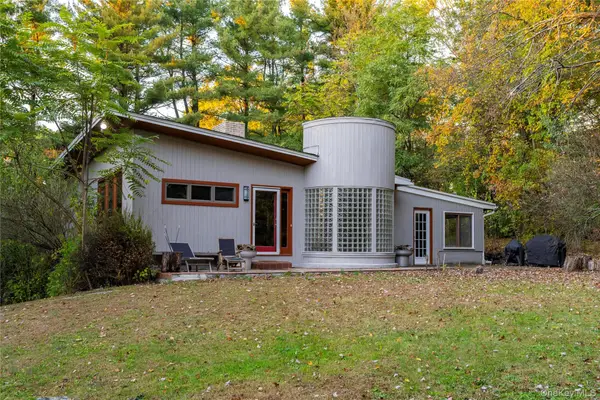 $650,000Active3 beds 2 baths2,643 sq. ft.
$650,000Active3 beds 2 baths2,643 sq. ft.15 Relyea Terrace, Wappingers Falls, NY 12590
MLS# 921999Listed by: KELLER WILLIAMS REALTY PARTNER - Open Sat, 11am to 1pmNew
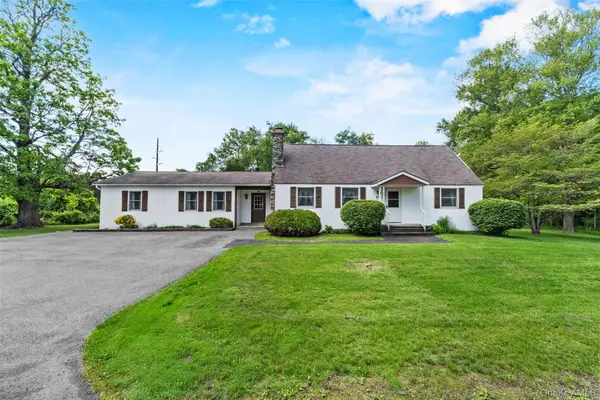 $530,000Active4 beds 3 baths2,540 sq. ft.
$530,000Active4 beds 3 baths2,540 sq. ft.89 Brown Road, Wappingers Falls, NY 12590
MLS# 921699Listed by: COMPASS GREATER NY, LLC - New
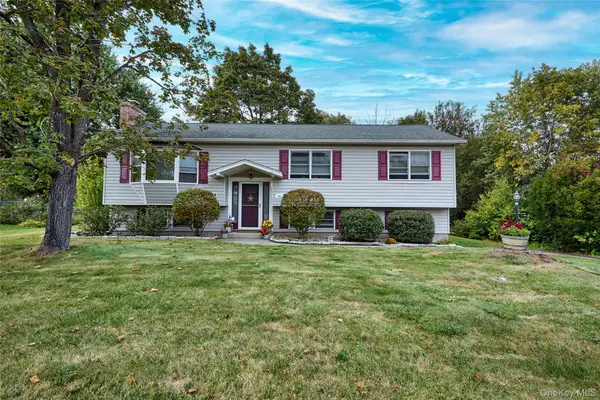 $540,000Active4 beds 2 baths1,944 sq. ft.
$540,000Active4 beds 2 baths1,944 sq. ft.26 Scott Drive, Wappingers Falls, NY 12590
MLS# 920638Listed by: HOULIHAN LAWRENCE INC. - Coming Soon
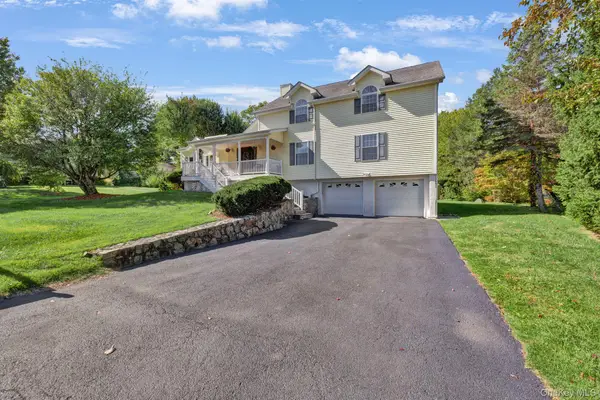 $700,000Coming Soon4 beds 5 baths
$700,000Coming Soon4 beds 5 baths4 Applesauce Lane, Wappingers Falls, NY 12590
MLS# 923719Listed by: REAL BROKER NY LLC - Open Sat, 11am to 2pmNew
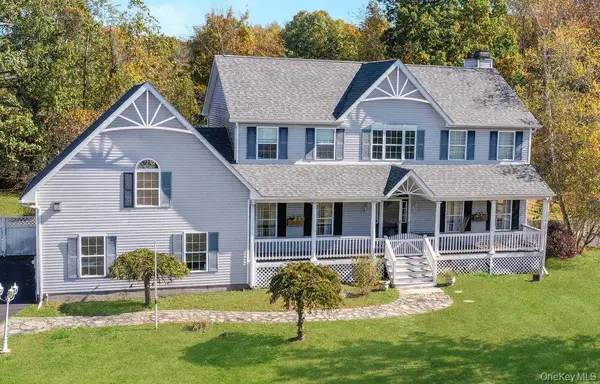 $795,000Active4 beds 3 baths3,100 sq. ft.
$795,000Active4 beds 3 baths3,100 sq. ft.19 Legere Court, Wappingers Falls, NY 12590
MLS# 922379Listed by: CURASI REALTY, INC. - New
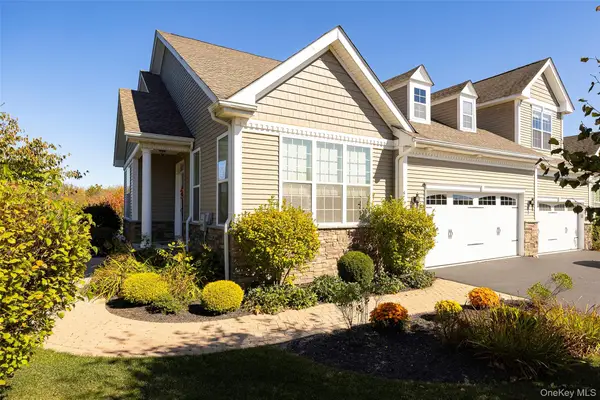 $699,000Active2 beds 2 baths1,643 sq. ft.
$699,000Active2 beds 2 baths1,643 sq. ft.4 Avondale Lane, Wappingers Falls, NY 12590
MLS# 923500Listed by: K. FORTUNA REALTY, INC.
