14 Horizon Farms Drive, Warwick, NY 10990
Local realty services provided by:ERA Top Service Realty
Listed by: vikki antoniades garby
Office: bhg real estate green team
MLS#:878733
Source:OneKey MLS
Price summary
- Price:$850,000
- Price per sq. ft.:$272.17
- Monthly HOA dues:$158
About this home
Welcome to your dream home in Horizon Farms—one of Warwick’s most desirable neighborhoods! This beautifully maintained 4-bedroom, 2.5-bath colonial is perfectly situated on nearly 2 picturesque acres, offering the ideal balance of privacy, space, and community living.
From the moment you step inside, you’ll feel the warmth and comfort of a home that’s been lovingly cared for. To the left, a spacious formal dining room sets the stage for elegant dinners and special occasions. To the right, a beautifully furnished living room flows seamlessly into the expansive family room—complete with a cozy pellet stove and direct access to the large back deck, making indoor-outdoor living a breeze.
The sun-filled eat-in kitchen is a chef’s delight, featuring updated high-end stainless steel appliances, including a Wolf range, Bosch wall oven and microwave, and a Samsung refrigerator (just 6 months old), all surrounded by ample cabinetry for storage and prep.
Just off the mud area is a convenient powder room, offering thoughtful everyday functionality on the main level.
Upstairs, the generous primary suite is a private retreat, boasting a large en suite bath and ample closet space. Three additional bedrooms share a well-appointed full bath, while a bonus home office provides the perfect work-from-home setup. The second-floor laundry room adds even more convenience.
Step outside to enjoy the peace and privacy of your level 1.8-acre yard—ideal for gardening, play, or simply soaking up the surroundings. Entertain with ease on the expansive deck or explore the community’s exclusive amenities: a private pool with certified lifeguards, tennis and pickleball courts, a playground, and a clubhouse available for private events.
Additional highlights include a two-car garage and a full basement offering abundant storage or potential finishing space. All of this just minutes from top-rated schools, local farms, scenic hiking trails, award-winning wineries, and the vibrant Village of Warwick with its charming shops, restaurants, and year-round events.
Don’t miss the opportunity to make this exceptional home yours—schedule your private tour today!
Contact an agent
Home facts
- Year built:1995
- Listing ID #:878733
- Added:141 day(s) ago
- Updated:November 15, 2025 at 09:25 AM
Rooms and interior
- Bedrooms:4
- Total bathrooms:3
- Full bathrooms:2
- Half bathrooms:1
- Living area:3,123 sq. ft.
Heating and cooling
- Cooling:Central Air
- Heating:Forced Air, Propane
Structure and exterior
- Year built:1995
- Building area:3,123 sq. ft.
- Lot area:1.8 Acres
Schools
- High school:Warwick Valley High School
- Middle school:Warwick Valley Middle School
- Elementary school:Sanfordville Elementary School
Utilities
- Water:Well
- Sewer:Septic Tank
Finances and disclosures
- Price:$850,000
- Price per sq. ft.:$272.17
- Tax amount:$15,599 (2024)
New listings near 14 Horizon Farms Drive
- New
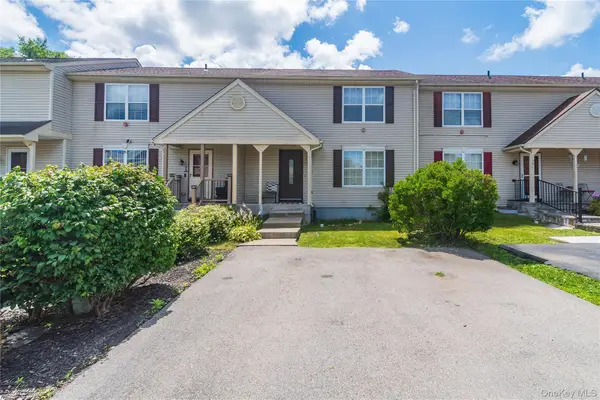 $395,000Active2 beds 2 baths1,248 sq. ft.
$395,000Active2 beds 2 baths1,248 sq. ft.36 Marian Court, Warwick, NY 10990
MLS# 932581Listed by: KELLER WILLIAMS REALTY - New
 $259,999Active2.2 Acres
$259,999Active2.2 Acres77 Pine Island Turnpike, Warwick, NY 10990
MLS# 931531Listed by: KELLER WILLIAMS REALTY - New
 $849,000Active4 beds 4 baths4,596 sq. ft.
$849,000Active4 beds 4 baths4,596 sq. ft.225 Kings Highway, Warwick, NY 10990
MLS# 932506Listed by: KELLER WILLIAMS REALTY - New
 $1,200,000Active4 beds 4 baths2,700 sq. ft.
$1,200,000Active4 beds 4 baths2,700 sq. ft.4 Spruce Hill Lane, Warwick, NY 10990
MLS# 931423Listed by: BHG REAL ESTATE GREEN TEAM - New
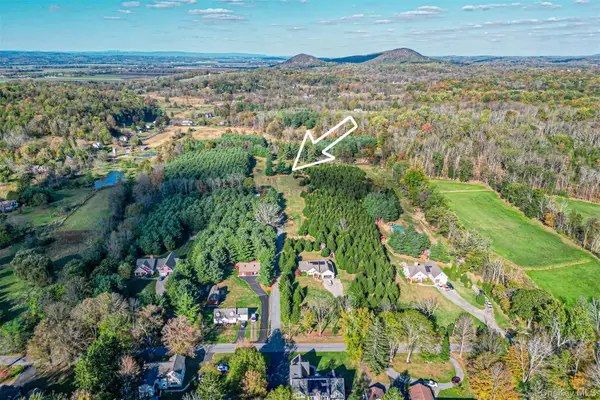 $1,200,000Active4 beds 4 baths2,700 sq. ft.
$1,200,000Active4 beds 4 baths2,700 sq. ft.3 Spruce Hill Lane, Warwick, NY 10990
MLS# 924750Listed by: BHG REAL ESTATE GREEN TEAM - New
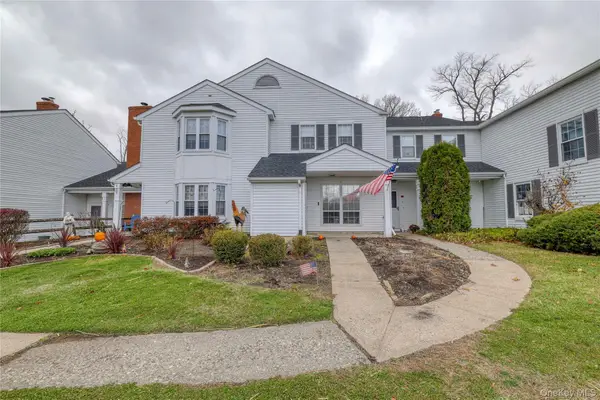 $339,900Active2 beds 2 baths1,212 sq. ft.
$339,900Active2 beds 2 baths1,212 sq. ft.7 Weathervane Way, Warwick, NY 10990
MLS# 933631Listed by: KELLER WILLIAMS REALTY - Coming SoonOpen Sat, 11am to 1pm
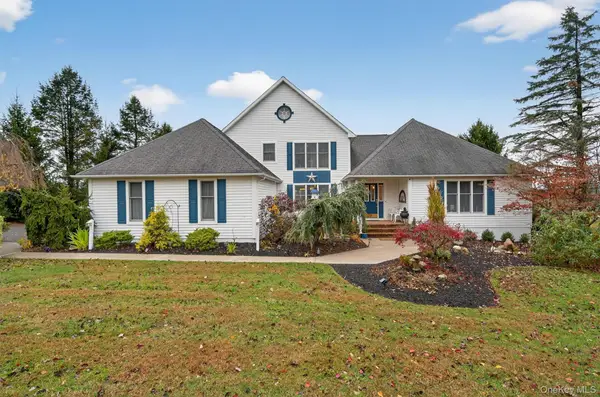 $775,000Coming Soon3 beds 3 baths
$775,000Coming Soon3 beds 3 baths31 Almond Tree Lane, Warwick, NY 10990
MLS# 933377Listed by: KELLER WILLIAMS REALTY - New
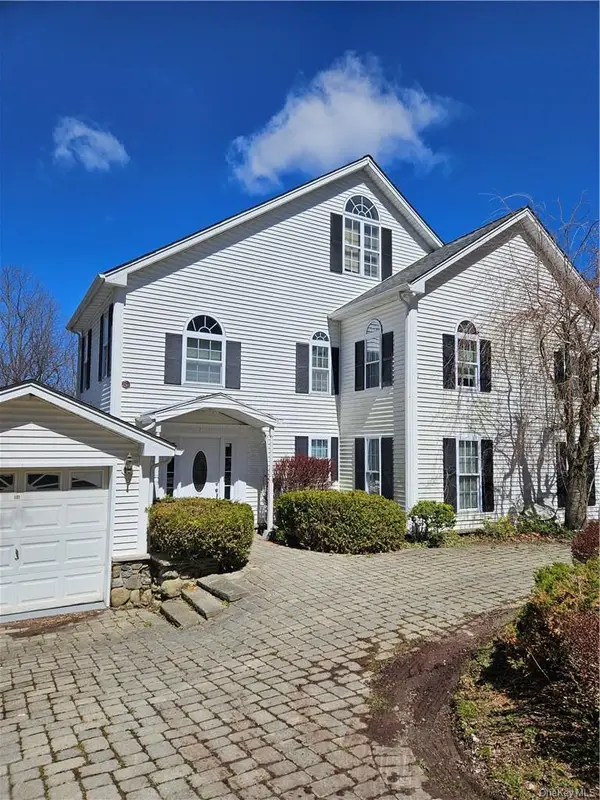 $475,000Active2 beds 4 baths1,748 sq. ft.
$475,000Active2 beds 4 baths1,748 sq. ft.11 Stage Coach Road, Warwick, NY 10990
MLS# 931489Listed by: BHG REAL ESTATE GREEN TEAM - New
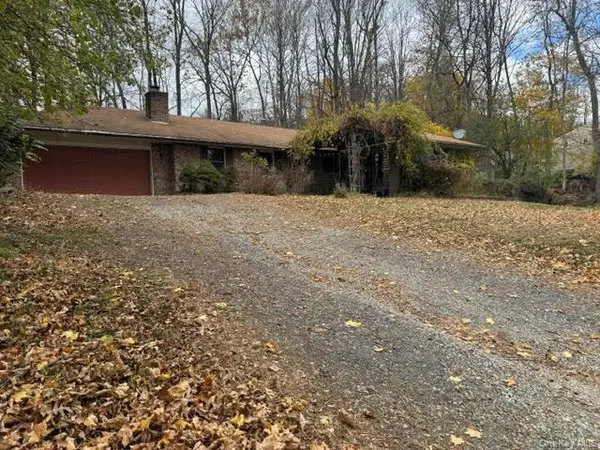 $499,999Active2 beds 2 baths1,848 sq. ft.
$499,999Active2 beds 2 baths1,848 sq. ft.180 West Street, Warwick, NY 10990
MLS# 921356Listed by: RAYNOR COUNTRY - Open Sun, 12 to 2pmNew
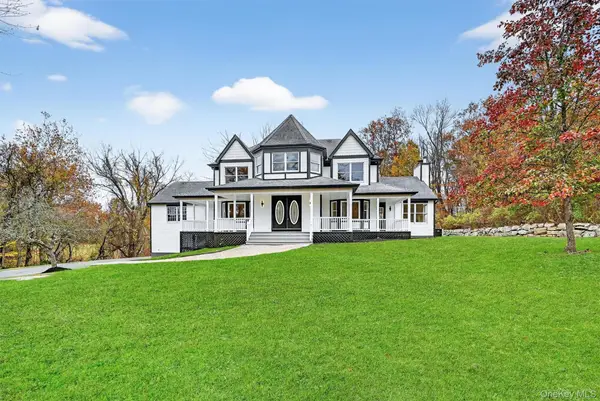 $900,000Active4 beds 3 baths3,095 sq. ft.
$900,000Active4 beds 3 baths3,095 sq. ft.33 Crystal Farm Road, Warwick, NY 10990
MLS# 929872Listed by: HOWARD HANNA RAND REALTY
