14 Stonewall Court, Warwick, NY 10990
Local realty services provided by:ERA Insite Realty Services
14 Stonewall Court,Warwick, NY 10990
$1,895,000
- 4 Beds
- 5 Baths
- 5,574 sq. ft.
- Single family
- Active
Listed by: elizabeth broderick
Office: tuxedo hudson realty corp
MLS#:902344
Source:OneKey MLS
Price summary
- Price:$1,895,000
- Price per sq. ft.:$339.97
About this home
Bellefontaine — A Lakefront Estate of Exceptional Privacy and Luxury.
Privately set behind wrought-iron gates on 12.3 acres in Warwick, this custom Arts & Crafts Colonial offers refined living in a rare lakefront setting. A long paver driveway and triple-waterfall fountain create an impressive arrival. Built in 2005 and thoughtfully updated, the home features ten-foot ceilings, oversized windows, and refinished cherry floors that bring warmth and natural light to every room.
The gourmet kitchen includes high-end appliances, stone counters, bespoke cabinetry, and a large island that opens to the living and dining rooms, ideal for both everyday living. A wood-burning fireplace anchors the main level with inviting character. Upstairs, the primary suite enjoys expansive lake views, vaulted ceilings, a gas fireplace, and a spa-inspired bath with Bain Ultra Jacuzzi and steam shower. Three additional bedrooms offer custom closets and beautifully appointed baths.
The walk-out lower level is designed for recreation and relaxation, featuring a large open space, full bath, and a private theater room with tiered seating. Outside, a new 2024 saltwater pool overlooks the 2.5-acre private, stream-fed lake, , home to native fish and a resident bald eagle. The lake is complete with dock, electric, and aeration system. Wooded acreage provides trails for hiking, biking, and other nature enjoyment.
Additional enhancements include Crestron lighting, new water softener, Hunter irrigation system, full-house generator (ready to connect), and Level 2 EV charger. Located in the Warwick School District, just minutes to the Village of Warwick, local wineries, and 60 miles from NYC, this estate offers a rare combination of luxury, tranquility, and convenience — a private retreat with every modern comfort.
Contact an agent
Home facts
- Year built:2005
- Listing ID #:902344
- Added:237 day(s) ago
- Updated:December 21, 2025 at 11:42 AM
Rooms and interior
- Bedrooms:4
- Total bathrooms:5
- Full bathrooms:4
- Half bathrooms:1
- Living area:5,574 sq. ft.
Heating and cooling
- Cooling:Central Air
- Heating:Baseboard, Propane, Radiant
Structure and exterior
- Year built:2005
- Building area:5,574 sq. ft.
- Lot area:12.3 Acres
Schools
- High school:Warwick Valley High School
- Middle school:Warwick Valley Middle School
- Elementary school:Sanfordville Elementary School
Utilities
- Water:Well
- Sewer:Septic Tank
Finances and disclosures
- Price:$1,895,000
- Price per sq. ft.:$339.97
- Tax amount:$25,002 (2025)
New listings near 14 Stonewall Court
- New
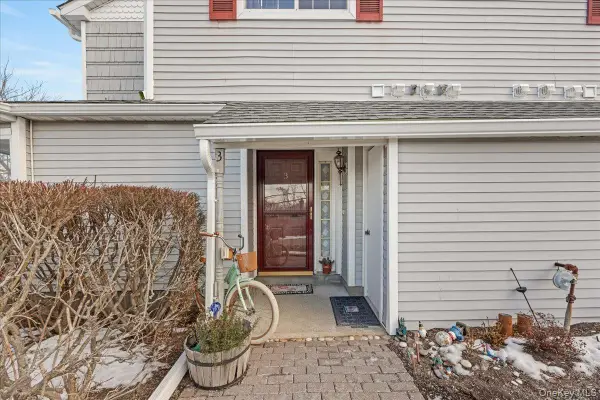 $445,000Active2 beds 3 baths1,662 sq. ft.
$445,000Active2 beds 3 baths1,662 sq. ft.3 Magnolia Lane, Warwick, NY 10990
MLS# 943593Listed by: HOMESMART HOMES & ESTATES - Open Sun, 12 to 3pmNew
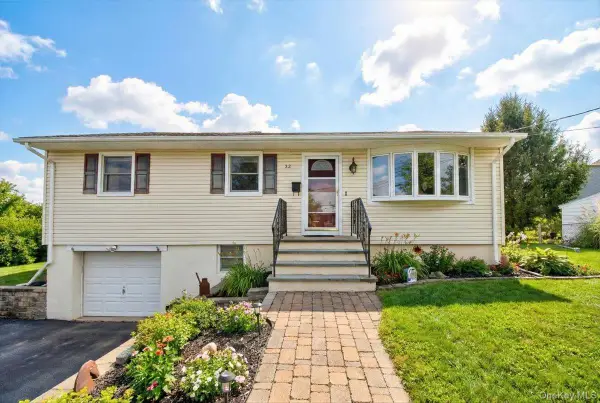 $519,900Active3 beds 2 baths1,572 sq. ft.
$519,900Active3 beds 2 baths1,572 sq. ft.32 Highland Avenue, Warwick, NY 10990
MLS# 943219Listed by: MAUREEN B MALONEY - New
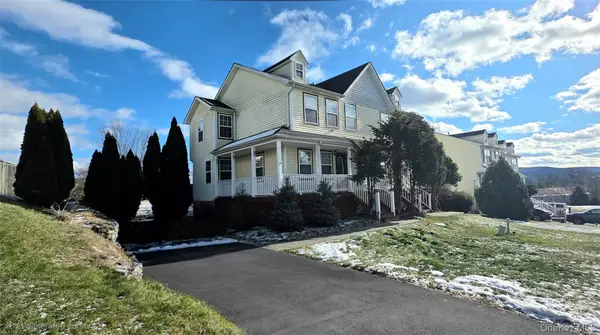 $450,000Active3 beds 3 baths1,384 sq. ft.
$450,000Active3 beds 3 baths1,384 sq. ft.99 Evan Road, Warwick, NY 10990
MLS# 943227Listed by: HV PREMIER PROPERTIES REALTY 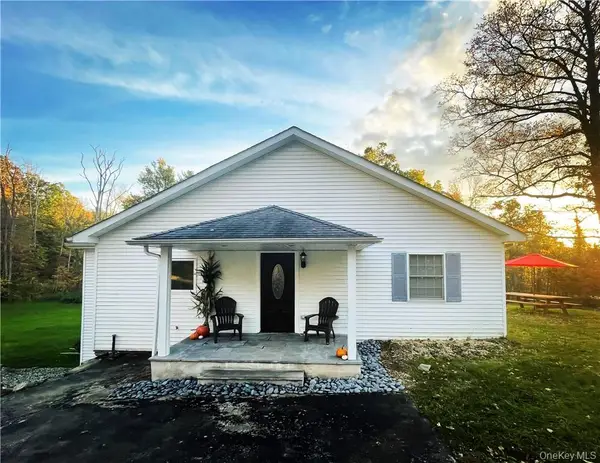 $705,000Active7 beds 3 baths2,936 sq. ft.
$705,000Active7 beds 3 baths2,936 sq. ft.50 Continental Road, Warwick, NY 10990
MLS# 939388Listed by: HOWARD HANNA RAND REALTY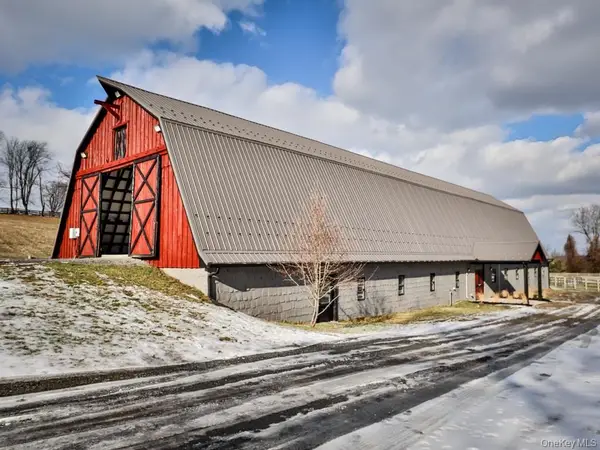 $1,600,000Active-- beds -- baths15,560 sq. ft.
$1,600,000Active-- beds -- baths15,560 sq. ft.16 Almond Tree Lane, Warwick, NY 10990
MLS# 941165Listed by: KELLER WILLIAMS REALTY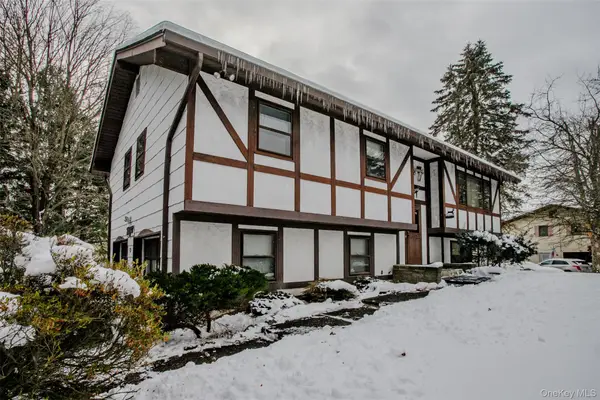 $639,000Active3 beds 3 baths1,880 sq. ft.
$639,000Active3 beds 3 baths1,880 sq. ft.23 Bradner Drive, Warwick, NY 10990
MLS# 939968Listed by: WANSOR REALTY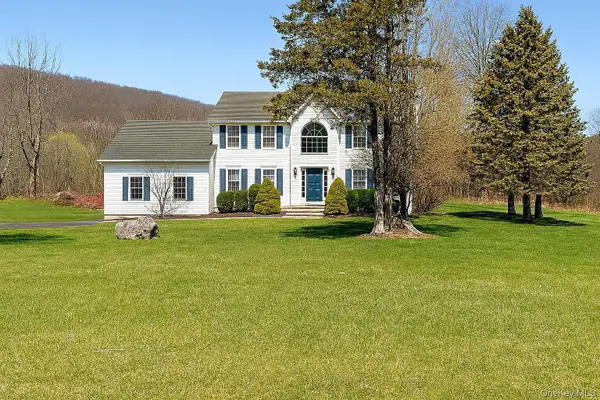 $800,000Active4 beds 3 baths2,860 sq. ft.
$800,000Active4 beds 3 baths2,860 sq. ft.84 Coppergate Lane, Warwick, NY 10990
MLS# 941213Listed by: HOMESMART HOMES & ESTATES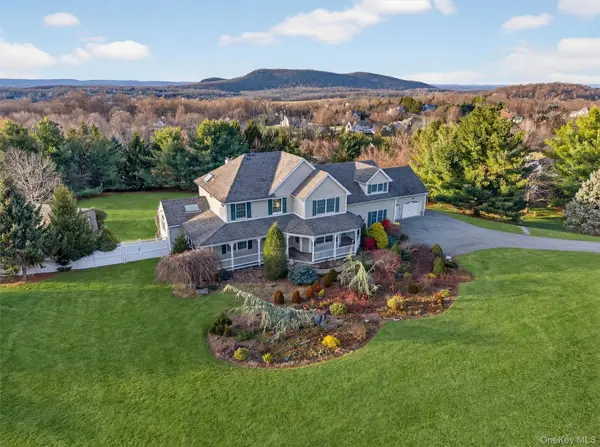 $685,000Pending4 beds 3 baths3,881 sq. ft.
$685,000Pending4 beds 3 baths3,881 sq. ft.21 Jessup Road, Warwick, NY 10990
MLS# 939514Listed by: RE/MAX TOWN & COUNTRY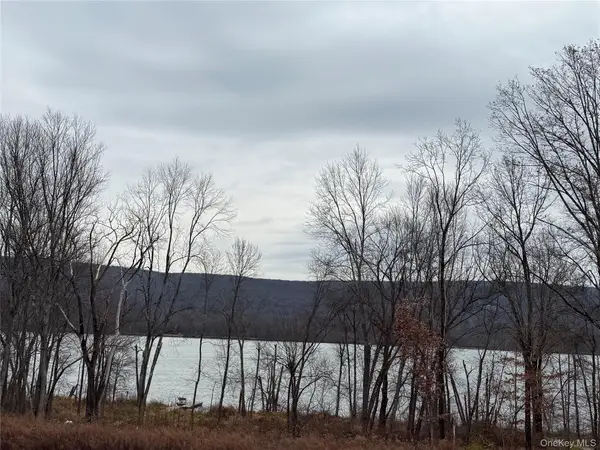 $149,000Active0.19 Acres
$149,000Active0.19 Acres16 Knights Lane, Warwick, NY 10990
MLS# 937657Listed by: KELLER WILLIAMS REALTY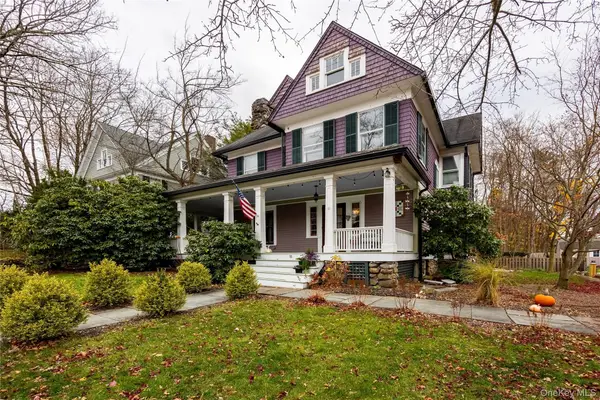 $699,000Active4 beds 2 baths2,040 sq. ft.
$699,000Active4 beds 2 baths2,040 sq. ft.11 Oakland Court, Warwick, NY 10990
MLS# 938253Listed by: JOSEPH BARATTA COMPANY REALTY
