211 Little York Road, Warwick, NY 10990
Local realty services provided by:Bon Anno Realty ERA Powered
211 Little York Road,Warwick, NY 10990
$2,800,000
- 4 Beds
- 6 Baths
- 3,564 sq. ft.
- Single family
- Active
Listed by: john r. ruggieri
Office: bhhs hudson valley properties
MLS#:937462
Source:OneKey MLS
Price summary
- Price:$2,800,000
- Price per sq. ft.:$785.63
About this home
A Modern Sanctuary of Glass, Light & Landscape – Minutes from Warwick Village
Completed in 2025 and sculpted into a landscape of dramatic natural rock formations, this architecturally significant modern residence offers the rare experience of total privacy paired with refined, design-forward living. Every element of this 3,564 sq ft home has been curated to deliver serenity, sophistication, and effortless luxury.
The great room unfolds beneath 10-foot ceilings, framed by an entire wall of floor-to-ceiling glass that blurs the line between indoors and out. At its center, Porcelanosa-tiled wood-burning fireplace anchors the space with sculptural presence. The chef’s kitchen elevates daily life with custom cabinetry, a waterfall island, GE Cafe 6-burner gas range, double wall ovens, and integrated Bertazzoni appliances.
The home features four private ensuite bedrooms, each crafted with spa-level materials. Bathrooms envelop you in Porcelanosa porcelain finishes, radiant heated floors, and refined fixtures—creating a quiet luxury experience throughout.
A dedicated wellness wing includes a first-floor gym and a custom panoramic sauna and full bath, forming a personal retreat that rivals boutique resorts.
Outdoors, the property opens to a 20' x 42' saltwater social pool, perfectly positioned among sweeping terrain and striking rock outcroppings—an unforgettable backdrop for gatherings or quiet weekends at home.
All just 10 minutes from Warwick Village, with effortless access to Rt 17, I-87, and NYC/NJ.
A truly exceptional offering for the buyer seeking modern architecture, privacy, and luxury without compromise.
Contact an agent
Home facts
- Year built:2024
- Listing ID #:937462
- Added:50 day(s) ago
- Updated:January 10, 2026 at 12:27 PM
Rooms and interior
- Bedrooms:4
- Total bathrooms:6
- Full bathrooms:5
- Half bathrooms:1
- Living area:3,564 sq. ft.
Heating and cooling
- Cooling:Central Air, Ductless, ENERGY STAR Qualified Equipment, Zoned
- Heating:Ducts, ENERGY STAR Qualified Equipment, Electric, Forced Air, Heat Pump
Structure and exterior
- Year built:2024
- Building area:3,564 sq. ft.
- Lot area:7.4 Acres
Schools
- High school:S.S. Seward Institute
- Middle school:S S Seward Institute
- Elementary school:Golden Hill Elementary
Utilities
- Water:Well
- Sewer:Septic Tank
Finances and disclosures
- Price:$2,800,000
- Price per sq. ft.:$785.63
- Tax amount:$22,950 (2025)
New listings near 211 Little York Road
- New
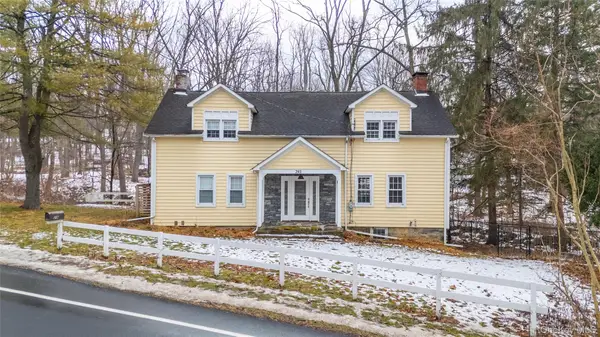 $629,000Active4 beds 2 baths1,995 sq. ft.
$629,000Active4 beds 2 baths1,995 sq. ft.293 State Route 94 S, Warwick, NY 10990
MLS# 947436Listed by: COMPASS GREATER NY, LLC 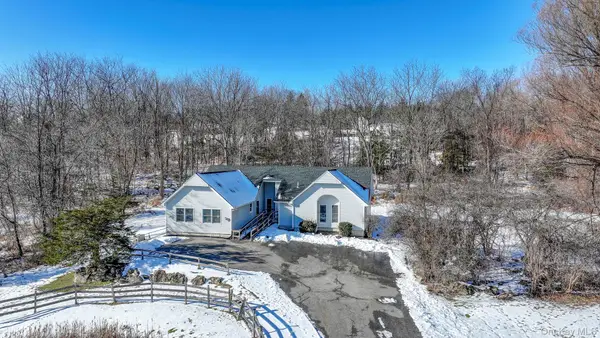 $499,000Active4 beds 2 baths2,440 sq. ft.
$499,000Active4 beds 2 baths2,440 sq. ft.75 Big Island Road, Warwick, NY 10990
MLS# 943347Listed by: CURASI REALTY, INC.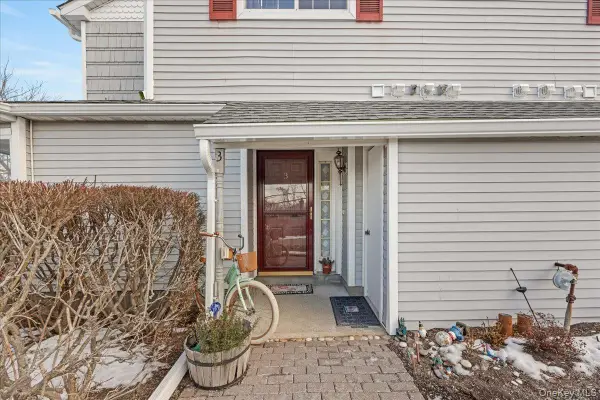 $445,000Active2 beds 3 baths1,662 sq. ft.
$445,000Active2 beds 3 baths1,662 sq. ft.3 Magnolia Lane, Warwick, NY 10990
MLS# 943593Listed by: HOMESMART HOMES & ESTATES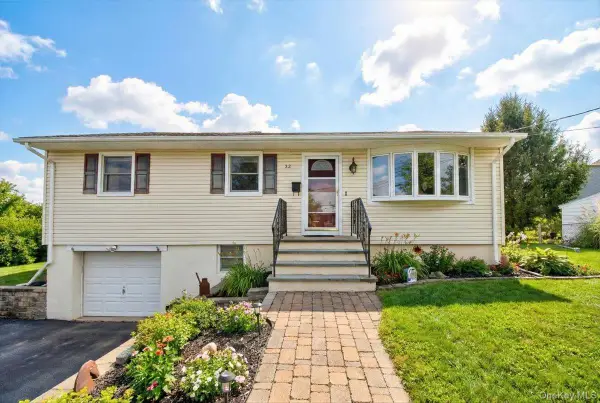 $519,900Active3 beds 2 baths972 sq. ft.
$519,900Active3 beds 2 baths972 sq. ft.32 Highland Avenue, Warwick, NY 10990
MLS# 943219Listed by: MAUREEN B MALONEY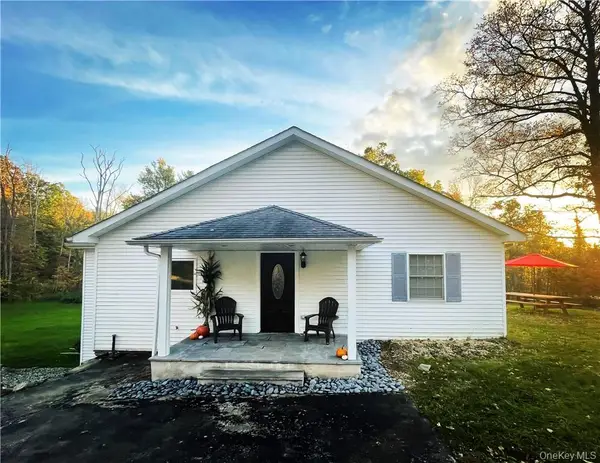 $705,000Active7 beds 3 baths2,936 sq. ft.
$705,000Active7 beds 3 baths2,936 sq. ft.50 Continental Road, Warwick, NY 10990
MLS# 939388Listed by: HOWARD HANNA RAND REALTY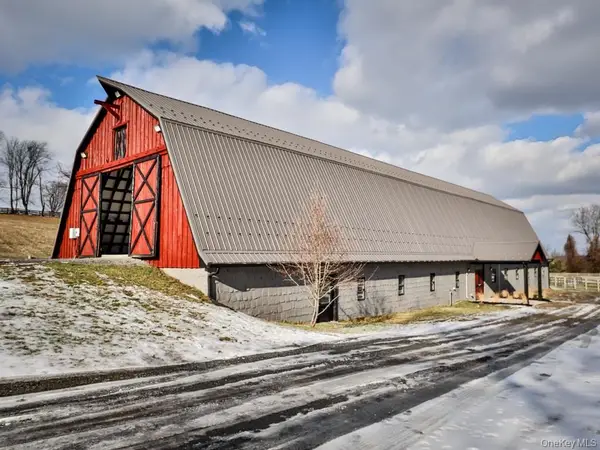 $1,600,000Active-- beds -- baths15,560 sq. ft.
$1,600,000Active-- beds -- baths15,560 sq. ft.16 Almond Tree Lane, Warwick, NY 10990
MLS# 941165Listed by: KELLER WILLIAMS REALTY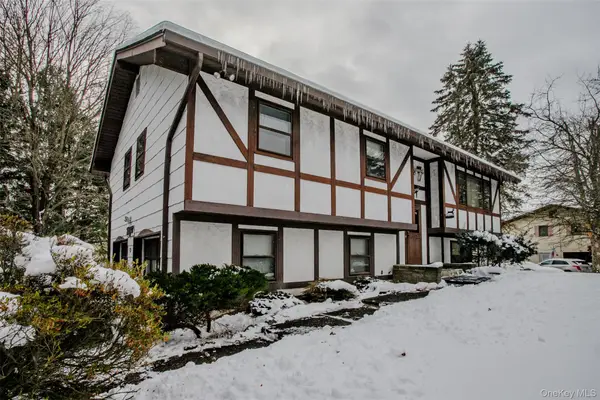 $639,000Active3 beds 3 baths1,880 sq. ft.
$639,000Active3 beds 3 baths1,880 sq. ft.23 Bradner Drive, Warwick, NY 10990
MLS# 939968Listed by: WANSOR REALTY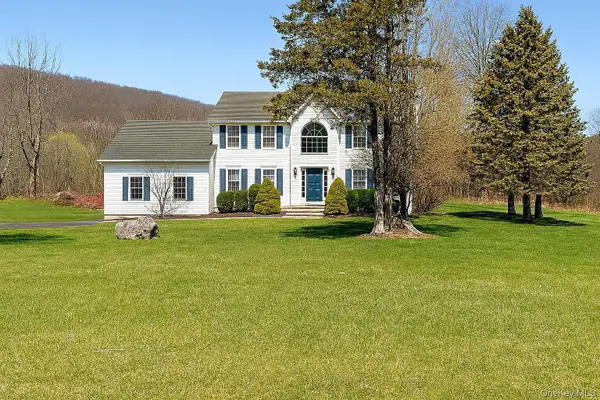 $800,000Active4 beds 3 baths2,860 sq. ft.
$800,000Active4 beds 3 baths2,860 sq. ft.84 Coppergate Lane, Warwick, NY 10990
MLS# 941213Listed by: HOMESMART HOMES & ESTATES- Open Sat, 12 to 2pm
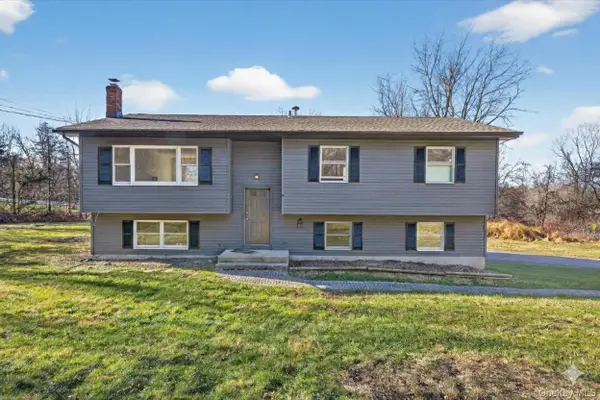 $629,900Active4 beds 2 baths1,712 sq. ft.
$629,900Active4 beds 2 baths1,712 sq. ft.7 Edenville Road, Warwick, NY 10990
MLS# 940886Listed by: CENTURY 21 REALTY CENTER 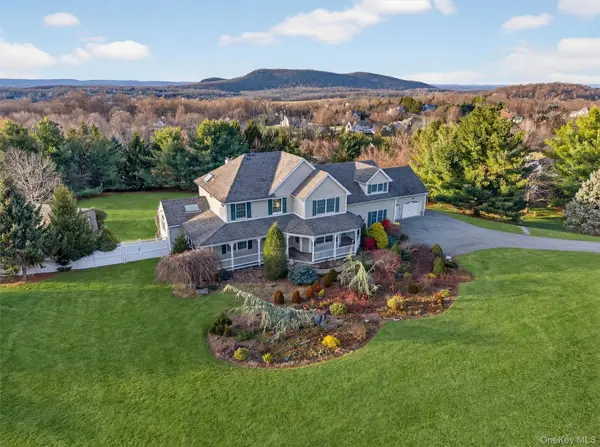 $685,000Pending4 beds 3 baths3,881 sq. ft.
$685,000Pending4 beds 3 baths3,881 sq. ft.21 Jessup Road, Warwick, NY 10990
MLS# 939514Listed by: RE/MAX TOWN & COUNTRY
