39 Foley Road, Warwick, NY 10990
Local realty services provided by:Bon Anno Realty ERA Powered
Listed by: theresa negast
Office: christie's int. real estate
MLS#:H6272387
Source:OneKey MLS
Price summary
- Price:$1,899,000
- Price per sq. ft.:$895.33
About this home
Welcome to this exceptional 40-acre equestrian farm, a sanctuary that seamlessly blends luxury with the practicality of a well-designed space. Stepping inside the main house reveals a warm and inviting ambiance. The five spacious bedrooms are elegantly designed, providing ample space for both residents and guests to unwind and enjoy. The main barn, a potential subdivision, boasts 23 meticulously designed stalls within its spacious interior. In addition to providing excellent accommodations for the horses, this barn also features a kitchen, as well as two heated tack rooms, ensuring easy access and organization of riding gear. The main barn also includes a heated viewing room overlooking the indoor arena and a dedicated washing room for the horses. Along the farm, you'll also find a man-made pond, elevating the farm's stunning, country-like setting. Also located on the property is a smaller barn with 7 stables and a hay loft, offering additional storage for hay and feed. The farm further presents a spacious riding arena and multiple outdoor riding rings. This equestrian farm estate stands as a testament to pure beauty and serenity embraced by nature, potentially offering the opportunity for a delightful subdivision with picturesque views. Additional Information: HeatingFuel:Oil Above Ground,
Contact an agent
Home facts
- Year built:1900
- Listing ID #:H6272387
- Added:806 day(s) ago
- Updated:December 21, 2025 at 08:46 AM
Rooms and interior
- Bedrooms:5
- Total bathrooms:2
- Full bathrooms:2
- Living area:2,121 sq. ft.
Heating and cooling
- Heating:Baseboard, Electric, Hot Water, Oil
Structure and exterior
- Year built:1900
- Building area:2,121 sq. ft.
- Lot area:40 Acres
Schools
- High school:Warwick Valley High School
- Middle school:Warwick Valley Middle School
- Elementary school:Sanfordville Elementary School
Utilities
- Water:Well
- Sewer:Septic Tank
Finances and disclosures
- Price:$1,899,000
- Price per sq. ft.:$895.33
- Tax amount:$28,525 (2023)
New listings near 39 Foley Road
- New
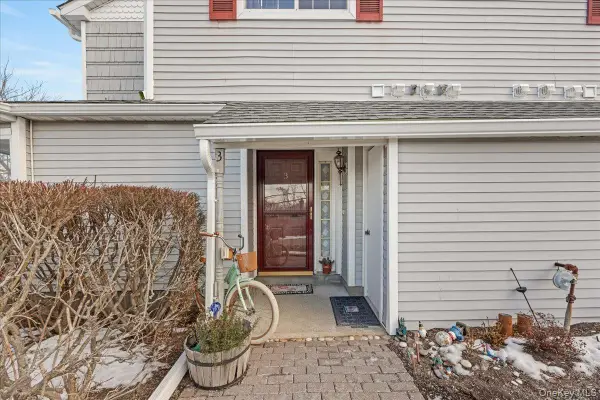 $445,000Active2 beds 3 baths1,662 sq. ft.
$445,000Active2 beds 3 baths1,662 sq. ft.3 Magnolia Lane, Warwick, NY 10990
MLS# 943593Listed by: HOMESMART HOMES & ESTATES - Open Sun, 12 to 3pmNew
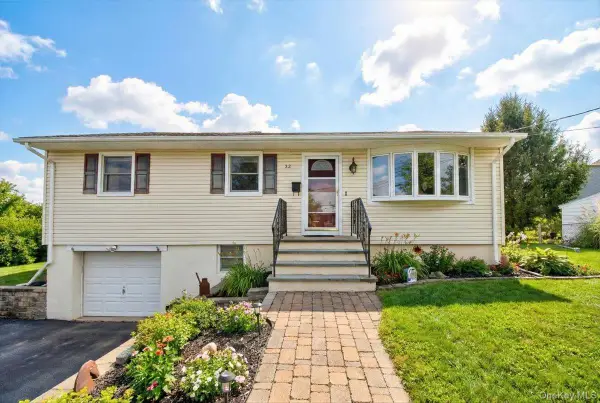 $519,900Active3 beds 2 baths1,572 sq. ft.
$519,900Active3 beds 2 baths1,572 sq. ft.32 Highland Avenue, Warwick, NY 10990
MLS# 943219Listed by: MAUREEN B MALONEY - New
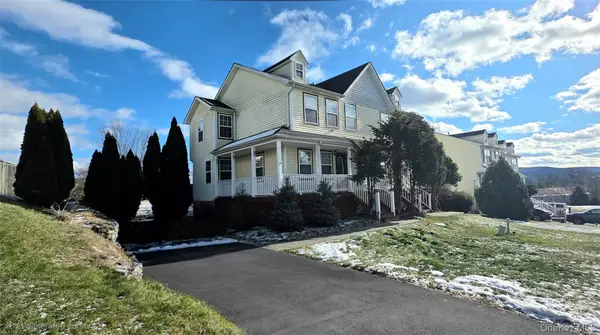 $450,000Active3 beds 3 baths1,384 sq. ft.
$450,000Active3 beds 3 baths1,384 sq. ft.99 Evan Road, Warwick, NY 10990
MLS# 943227Listed by: HV PREMIER PROPERTIES REALTY 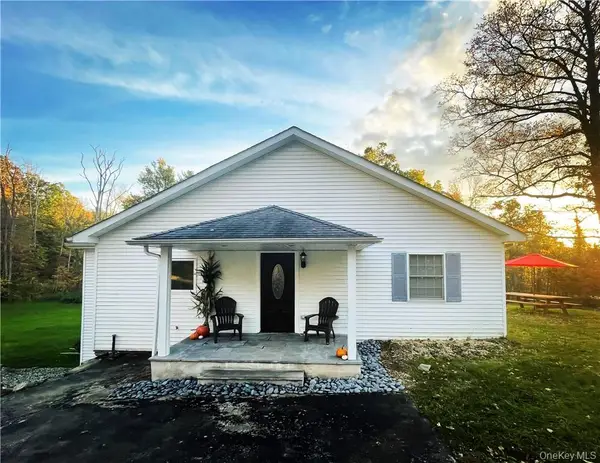 $705,000Active7 beds 3 baths2,936 sq. ft.
$705,000Active7 beds 3 baths2,936 sq. ft.50 Continental Road, Warwick, NY 10990
MLS# 939388Listed by: HOWARD HANNA RAND REALTY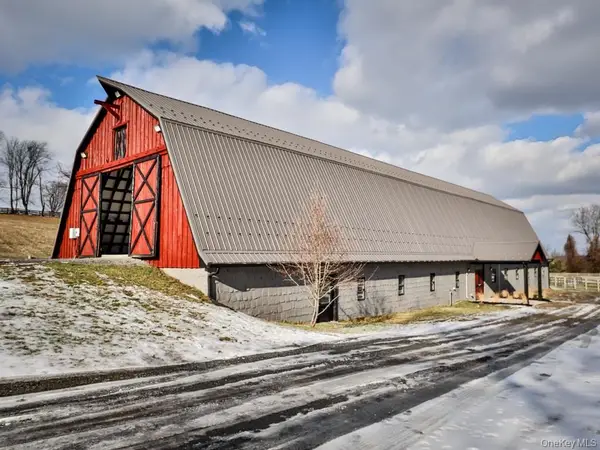 $1,600,000Active-- beds -- baths15,560 sq. ft.
$1,600,000Active-- beds -- baths15,560 sq. ft.16 Almond Tree Lane, Warwick, NY 10990
MLS# 941165Listed by: KELLER WILLIAMS REALTY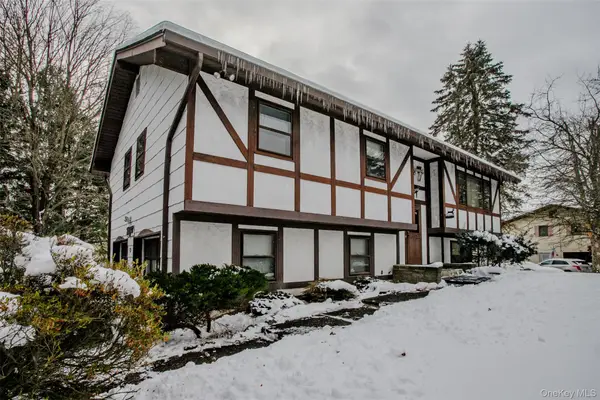 $639,000Active3 beds 3 baths1,880 sq. ft.
$639,000Active3 beds 3 baths1,880 sq. ft.23 Bradner Drive, Warwick, NY 10990
MLS# 939968Listed by: WANSOR REALTY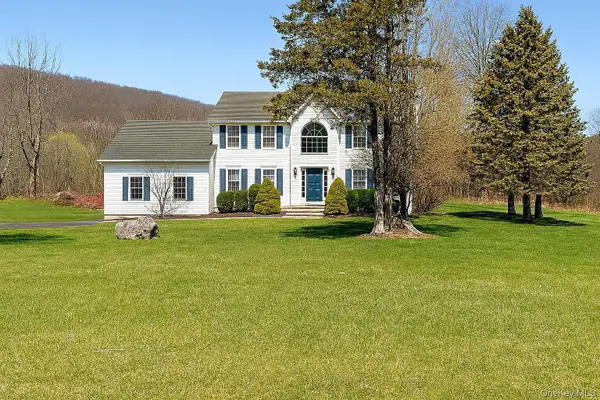 $800,000Active4 beds 3 baths2,860 sq. ft.
$800,000Active4 beds 3 baths2,860 sq. ft.84 Coppergate Lane, Warwick, NY 10990
MLS# 941213Listed by: HOMESMART HOMES & ESTATES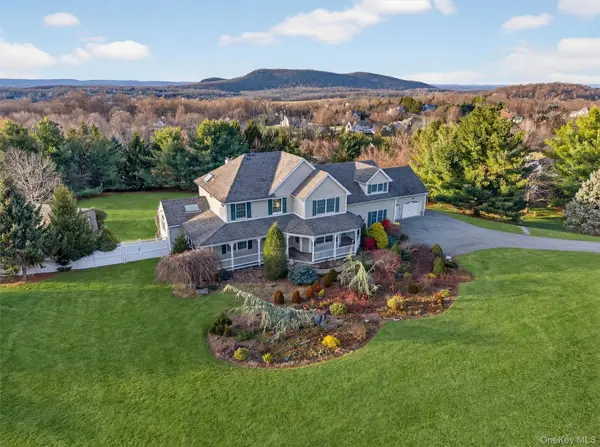 $685,000Pending4 beds 3 baths3,881 sq. ft.
$685,000Pending4 beds 3 baths3,881 sq. ft.21 Jessup Road, Warwick, NY 10990
MLS# 939514Listed by: RE/MAX TOWN & COUNTRY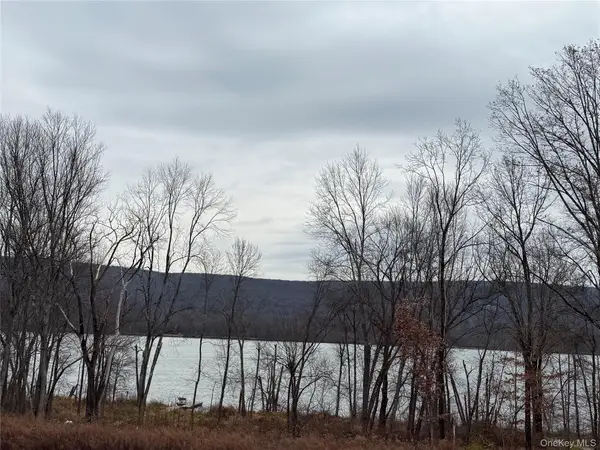 $149,000Active0.19 Acres
$149,000Active0.19 Acres16 Knights Lane, Warwick, NY 10990
MLS# 937657Listed by: KELLER WILLIAMS REALTY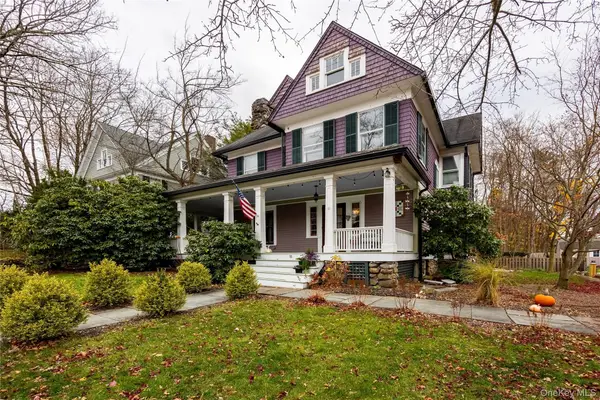 $699,000Active4 beds 2 baths2,040 sq. ft.
$699,000Active4 beds 2 baths2,040 sq. ft.11 Oakland Court, Warwick, NY 10990
MLS# 938253Listed by: JOSEPH BARATTA COMPANY REALTY
