63 Colonial Avenue, Warwick, NY 10990
Local realty services provided by:Bon Anno Realty ERA Powered
63 Colonial Avenue,Warwick, NY 10990
$2,000,000
- 6 Beds
- 6 Baths
- 6,254 sq. ft.
- Single family
- Active
Listed by: christine b vande vrede, eileen jasper
Office: chapin sotheby's intl rlty
MLS#:920550
Source:OneKey MLS
Price summary
- Price:$2,000,000
- Price per sq. ft.:$319.8
About this home
Set on nearly three acres in the heart of Warwick’s historic village, Breckenridge is a commanding example of Greek Revival architecture—its stately brick facade, soaring columns, and symmetrical proportions echoing the grandeur of a bygone era. Built in 1911, the residence spans over 6,200 square feet across three levels, offering six bedrooms, five-and-a-half baths, and a wealth of original details including seven fireplaces, cathedral ceilings, and a formal dining hall and library. The home’s architectural elegance is matched by its thoughtful layout, featuring a gourmet kitchen with gas range and pantry, impressive center hall with grand staircase, and elevator access. Add your own touches to this charming estate to bring back to full glory.
This estate was built for Morris Rutherfurd, a prominent figure in Warwick’s early 20th-century social and industrial landscape. Rutherfurd, served as president and general manager of the Lehigh & Hudson River Railroad and resided in Warwick until his death in 1944. His legacy reflects the influence of the Gilded Age—a period marked by opulence, industrial expansion, and architectural experimentation. The home’s scale, craftsmanship, and stylistic choices are emblematic of that era’s desire to blend classical European aesthetics with American ambition.
Outside, the property continues to impress with a three-car garage, long private drive accommodating up to 20 vehicles, and a fenced, in-ground pool with pool house. Sprinkler systems in both front and rear gardens ensure year-round lushness, while the partly wooded grounds offer privacy and serenity just moments from Main Street. With its rich historical roots and timeless design, this mansion is not just a residence—it’s a living chapter of Warwick’s architectural and cultural heritage.
Warwick, New York offers a rare blend of small-town charm, cultural richness, and natural beauty that appeals to both weekenders and full-time residents. Its historic village center is a walkable haven of 19th-century architecture, boutique shops, art galleries, and locally owned restaurants, creating a vibrant yet intimate atmosphere. The community thrives on connection, with seasonal festivals like Applefest, weekly farmers markets, and summer concerts that bring neighbors together. Nature lovers enjoy easy access to the Appalachian Trail, Mount Peter for skiing and hiking, and nearby Greenwood Lake and Wawayanda State Park for boating, fishing, and birdwatching. Recreational amenities include golf courses, parks, and playgrounds, while agritourism flourishes at local orchards, wineries, and creameries such as Pennings Farm and Bellvale Farms Creamery. Warwick also nurtures a strong creative spirit, with cultural institutions like the Warwick Historical Society and a drive-in theater that’s been entertaining locals since 1950. Dining and shopping are elevated yet personal, with standout spots like Grappa Ristorante, Fetch Bar & Grill, and a variety of artisanal boutiques. Altogether, Warwick offers a lifestyle that’s both refined and rooted—perfect for those seeking a deeper sense of place.
Conveniently located 60 miles from New York City, less than 90 min drive. Also available is direct bus service to Manhattan via NJ Transit. Ideal for any weekender or commuter.
Contact an agent
Home facts
- Year built:1911
- Listing ID #:920550
- Added:131 day(s) ago
- Updated:February 12, 2026 at 06:28 PM
Rooms and interior
- Bedrooms:6
- Total bathrooms:6
- Full bathrooms:5
- Half bathrooms:1
- Living area:6,254 sq. ft.
Heating and cooling
- Cooling:Central Air
- Heating:Steam
Structure and exterior
- Year built:1911
- Building area:6,254 sq. ft.
- Lot area:2.9 Acres
Schools
- High school:Warwick Valley High School
- Middle school:Warwick Valley Middle School
- Elementary school:Park Avenue Elementary School
Utilities
- Water:Public
- Sewer:Public Sewer
Finances and disclosures
- Price:$2,000,000
- Price per sq. ft.:$319.8
- Tax amount:$32,607 (2025)
New listings near 63 Colonial Avenue
- Open Sat, 1 to 3pmNew
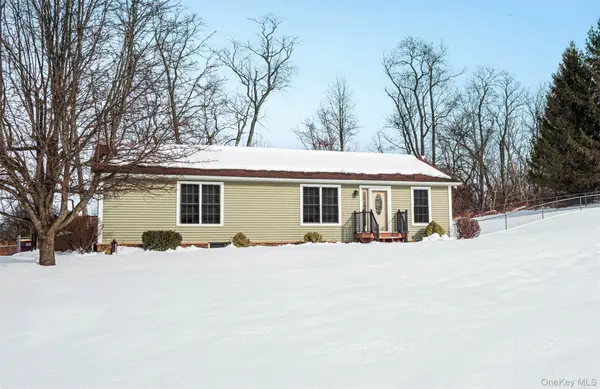 $525,000Active3 beds 2 baths1,300 sq. ft.
$525,000Active3 beds 2 baths1,300 sq. ft.446 County Route 1, Warwick, NY 10990
MLS# 959483Listed by: KELLER WILLIAMS HUDSON VALLEY - New
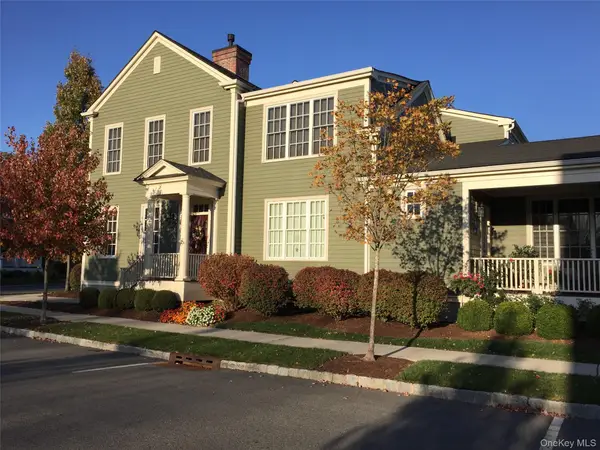 $839,000Active3 beds 3 baths2,482 sq. ft.
$839,000Active3 beds 3 baths2,482 sq. ft.15 Cowdrey Street, Warwick, NY 10990
MLS# 959122Listed by: BHG REAL ESTATE GREEN TEAM - New
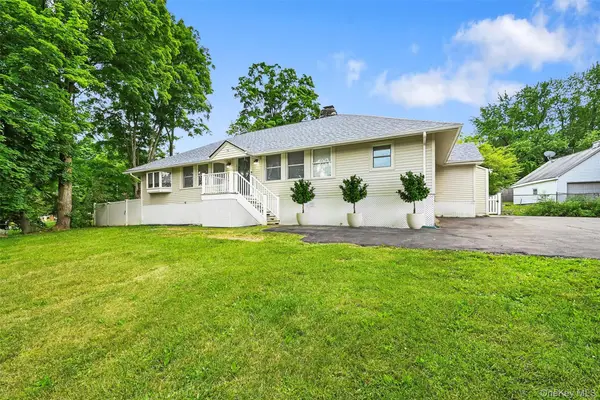 $574,900Active3 beds 2 baths1,664 sq. ft.
$574,900Active3 beds 2 baths1,664 sq. ft.96 Galloway Road, Warwick, NY 10990
MLS# 958755Listed by: BHG REAL ESTATE GREEN TEAM - Coming Soon
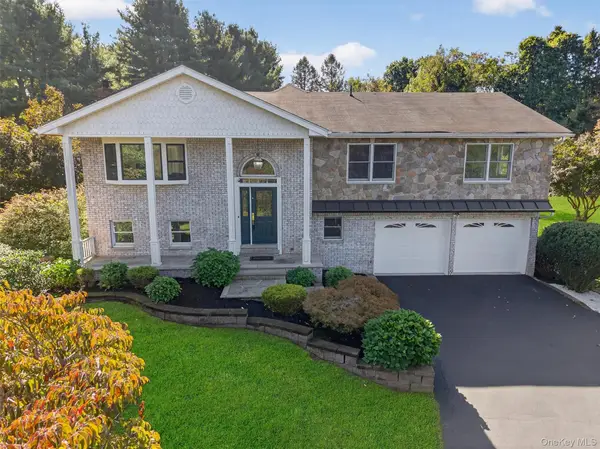 $899,000Coming Soon4 beds 4 baths
$899,000Coming Soon4 beds 4 baths6 Bradner Drive, Warwick, NY 10990
MLS# 956782Listed by: SERHANT LLC 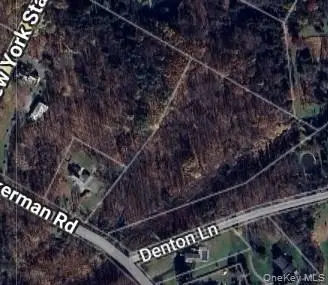 $149,900Active6.2 Acres
$149,900Active6.2 AcresAckerman Road, Warwick, NY 10990
MLS# 941620Listed by: KELLER WILLIAMS HUDSON VALLEY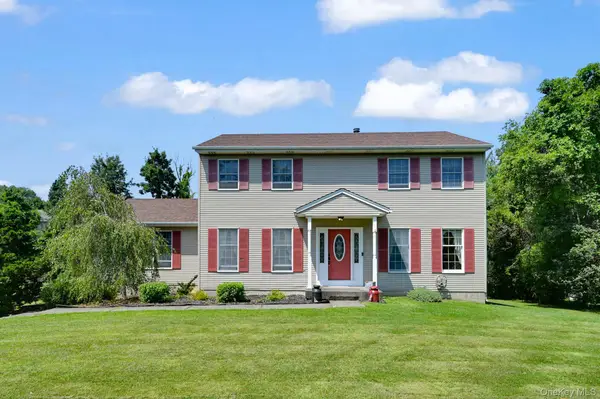 $589,900Active4 beds 3 baths2,412 sq. ft.
$589,900Active4 beds 3 baths2,412 sq. ft.28 Brady Road, Warwick, NY 10990
MLS# 953487Listed by: WERNER REALTY OF NEW YORK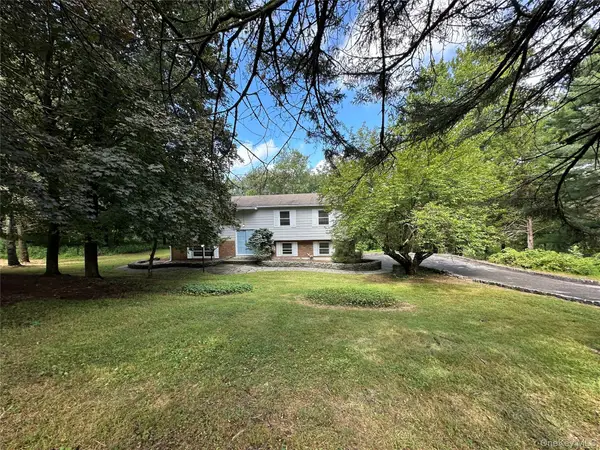 $635,000Active4 beds 3 baths2,050 sq. ft.
$635,000Active4 beds 3 baths2,050 sq. ft.43 Points Of View, Warwick, NY 10990
MLS# 950475Listed by: WEICHERT REALTORS HERITAGE PRO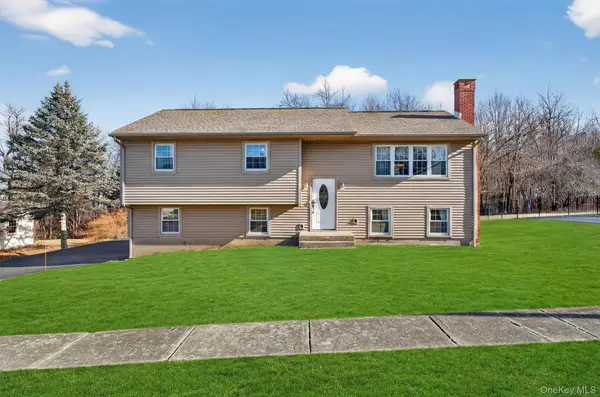 $575,000Pending3 beds 2 baths1,721 sq. ft.
$575,000Pending3 beds 2 baths1,721 sq. ft.11 Hilltop Lane, Warwick, NY 10990
MLS# 952618Listed by: HOWARD HANNA RAND REALTY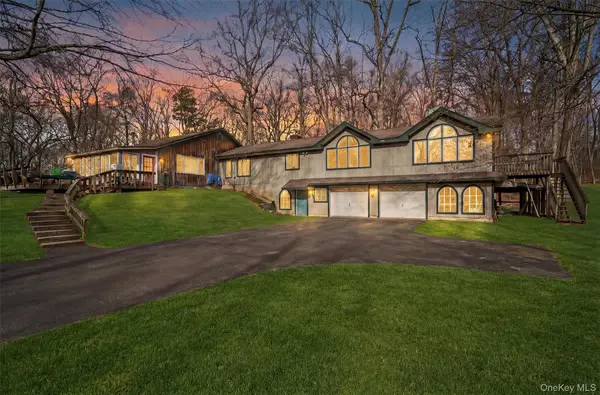 $499,000Active2 beds 1 baths1,512 sq. ft.
$499,000Active2 beds 1 baths1,512 sq. ft.48 Chardavoyne Road, Warwick, NY 10990
MLS# 952243Listed by: RE/MAX TOWN & COUNTRY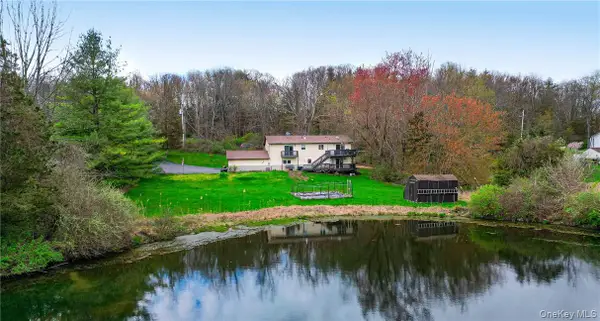 $725,000Active4 beds 3 baths2,638 sq. ft.
$725,000Active4 beds 3 baths2,638 sq. ft.26 Waterbury Road, Warwick, NY 10990
MLS# 949951Listed by: BHG REAL ESTATE GREEN TEAM

