3 Josephine Drive, Washingtonville, NY 10992
Local realty services provided by:ERA Insite Realty Services
Listed by: celina i rofer
Office: howard hanna rand realty
MLS#:854221
Source:OneKey MLS
Price summary
- Price:$999,000
- Price per sq. ft.:$199.92
About this home
Offered for the Very First Time – Meticulous Blooming Grove Estate
Welcome to this stunning 5-bedroom, 4.5-bathroom custom home offering nearly 5,000sqft of living space, all set on 1.4 beautifully manicured acres in the heart of Blooming Grove. Perfectly maintained and thoughtfully designed, this exceptional property blends timeless craftsmanship with modern updates and resort-style amenities.
Step inside the main house and be immediately impressed by gleaming hardwood floors throughout, a beautifully updated kitchen featuring granite countertops, a center island and stainless steel appliances, a sunken family room with a charming wood-burning fireplace crowned with a driftwood mantle sourced straight from the Hudson River and a formal living and dining room. The screened-in porch with cathedral ceiling, recessed lighting and ceiling fans offers the ideal spot to relax and enjoy peaceful views of your private backyard oasis.
Outdoors, enjoy a 20x40 in-ground pool surrounded by a vinyl fence, lush landscaping, a poolside cabana and a wraparound porch perfect for entertaining. Other features include a Stone fire pit to roast your marshmallows, a 12x17 shed, 2-car garage and exterior cameras add to the convenience and security of this exceptional home.
The legal accessory apartment is a rare find and perfectly suited for mother-daughter or multi-generational living. This private living space features 1 bedroom with a large walk-in closet, 1 bathroom, a full kitchen with granite counters and stainless steel appliances, hardwood floors, a private laundry room, and soaring 16’ ceilings in the living/dining area. A separate front entrance and sliding glass doors lead to a wraparound porch overlooking the pool and landscaped yard.
The finished basement in the main house offers even more living space, complete with a full bathroom, recessed lighting, dry bar and generous storage areas. A walk-up attic and three laundry rooms (one on each level) offer maximum flexibility and function.
Located minutes from all conveniences, with the ability to walk right into the village, and easy access to major highways and Stewart Airport, this extraordinary home is nestled within the highly sought-after Washingtonville School District.
Contact an agent
Home facts
- Year built:1998
- Listing ID #:854221
- Added:287 day(s) ago
- Updated:February 14, 2026 at 08:46 AM
Rooms and interior
- Bedrooms:5
- Total bathrooms:5
- Full bathrooms:4
- Half bathrooms:1
- Living area:4,997 sq. ft.
Heating and cooling
- Cooling:Central Air
- Heating:Baseboard
Structure and exterior
- Year built:1998
- Building area:4,997 sq. ft.
- Lot area:1.4 Acres
Schools
- High school:Washingtonville Senior High School
- Middle school:Washingtonville Middle School
- Elementary school:Taft Elementary School
Utilities
- Water:Well
- Sewer:Septic Tank
Finances and disclosures
- Price:$999,000
- Price per sq. ft.:$199.92
- Tax amount:$22,095 (2025)
New listings near 3 Josephine Drive
- Coming Soon
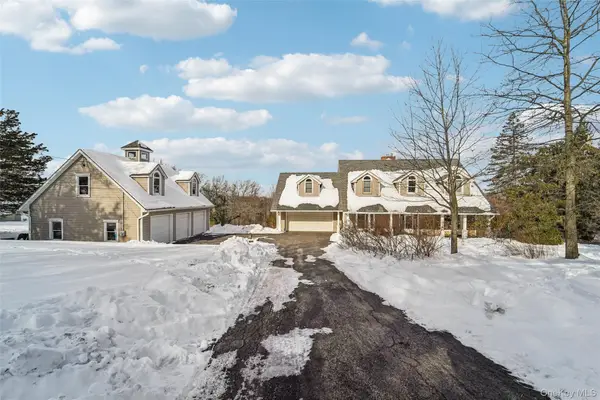 $1,120,000Coming Soon4 beds 4 baths
$1,120,000Coming Soon4 beds 4 baths49 Helms Hill Road, Washingtonville, NY 10992
MLS# 954810Listed by: CENTURY 21 FULL SERVICE REALTY - New
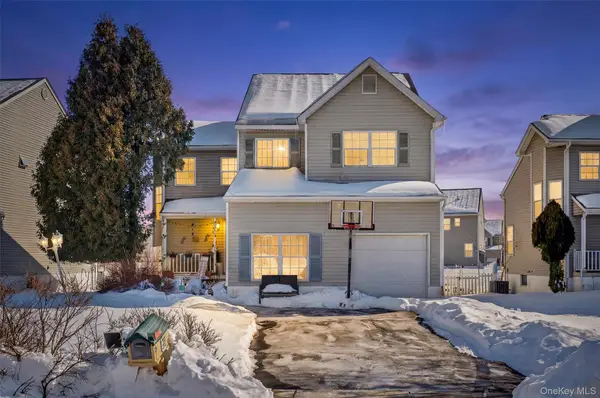 $455,000Active3 beds 3 baths1,917 sq. ft.
$455,000Active3 beds 3 baths1,917 sq. ft.25 Woodfield Drive, Washingtonville, NY 10992
MLS# 957360Listed by: KELLER WILLIAMS HUDSON VALLEY - New
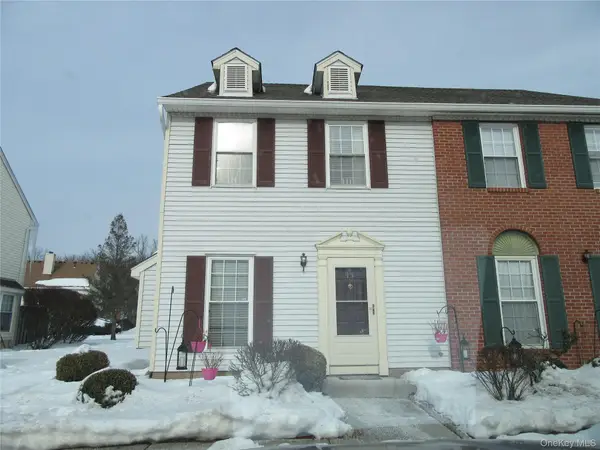 $364,500Active2 beds 3 baths1,150 sq. ft.
$364,500Active2 beds 3 baths1,150 sq. ft.10 Goldsmith Court, Washingtonville, NY 10992
MLS# 959609Listed by: HUDSON HERITAGE REALTY - Coming Soon
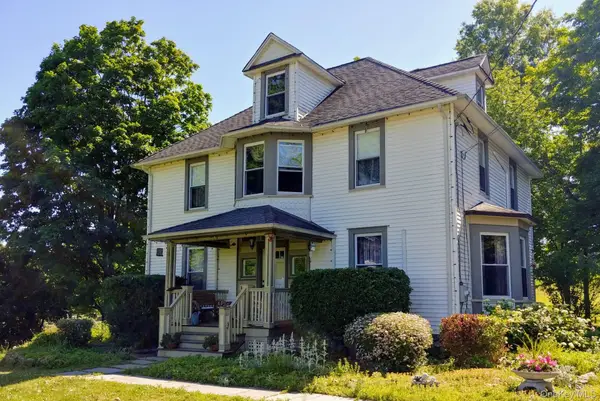 $585,000Coming Soon4 beds 2 baths
$585,000Coming Soon4 beds 2 baths165 Round Hill Road, Washingtonville, NY 10992
MLS# 956861Listed by: DIVINE REALTY NY, LLC 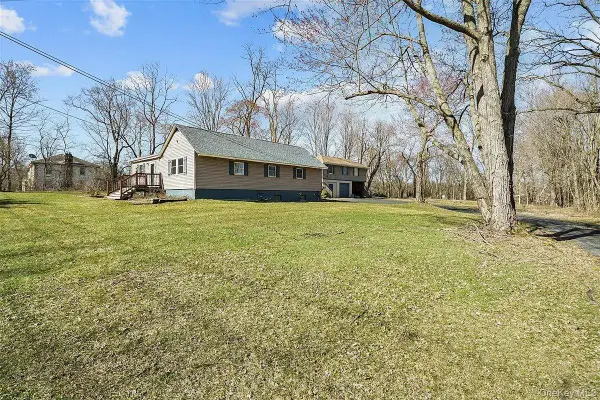 $700,000Active6 beds 3 baths2,547 sq. ft.
$700,000Active6 beds 3 baths2,547 sq. ft.1535 Route 208, Washingtonville, NY 10992
MLS# 952192Listed by: MS REALTY GROUP USA, INC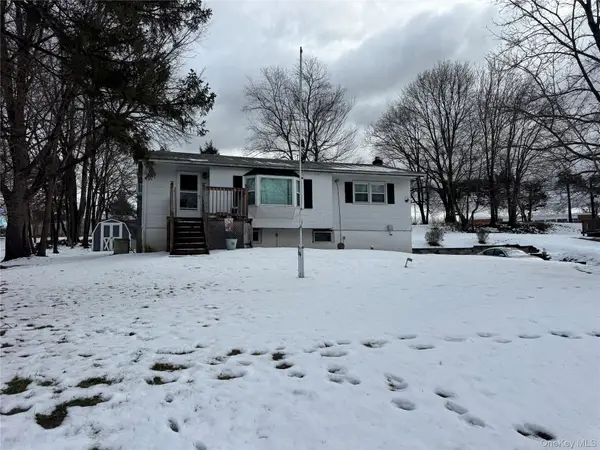 $324,999Pending3 beds 1 baths996 sq. ft.
$324,999Pending3 beds 1 baths996 sq. ft.17 Emerson Drive, Washingtonville, NY 10992
MLS# 941006Listed by: RITA LEVINE REAL ESTATE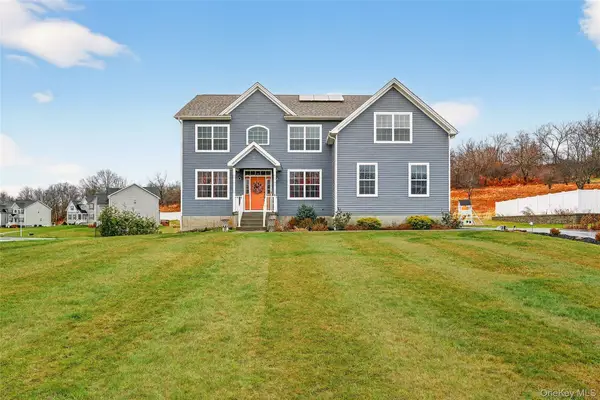 $725,000Active4 beds 3 baths2,756 sq. ft.
$725,000Active4 beds 3 baths2,756 sq. ft.38 Highgrove Drive, Washingtonville, NY 10992
MLS# 945767Listed by: EXP REALTY $325,000Active2 beds 3 baths1,200 sq. ft.
$325,000Active2 beds 3 baths1,200 sq. ft.25 Moore Lane, Washingtonville, NY 10992
MLS# 944272Listed by: HOWARD HANNA RAND REALTY $329,000Pending2 beds 3 baths1,300 sq. ft.
$329,000Pending2 beds 3 baths1,300 sq. ft.20 Yorkshire Terrace, Washingtonville, NY 10992
MLS# 943775Listed by: EXP REALTY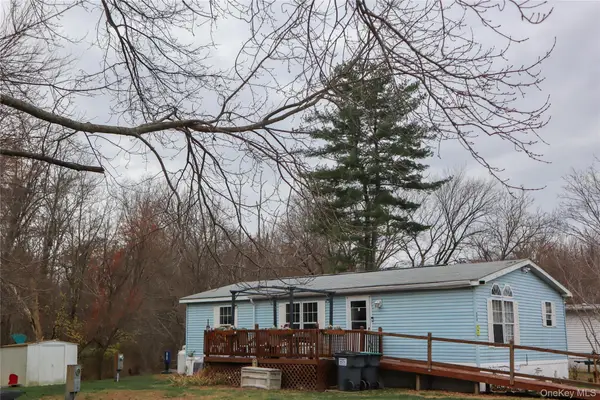 $119,999Active3 beds 2 baths1,200 sq. ft.
$119,999Active3 beds 2 baths1,200 sq. ft.172 Democracy Lane, Washingtonville, NY 10992
MLS# 939734Listed by: KELLER WILLIAMS REALTY

