15 Deer Ridge Trail, Water Mill, NY 11976
Local realty services provided by:ERA Caputo Realty
Listed by: neil j. tevez
Office: daniel gale sothebys intl rlty
MLS#:850263
Source:OneKey MLS
Price summary
- Price:$2,499,999
- Price per sq. ft.:$704.23
About this home
Exquisite. Secluded. Turnkey on a Cul-De-Sac. Welcome to 15 Deer Ridge Trail, a fully renovated and impeccably styled luxury beach home tucked away in one of Water Mill’s most private cul-de-sacs. Just minutes from pristine ocean and bay beaches, this 5-bedroom, 4-bathroom residence is a rare blend of classic Hamptons charm and modern sophistication — the ultimate coastal escape.
A Seamless Blend of Elegance & Comfort
Every inch of this ~3,550 sqf estate has been reimagined with luxurious living in mind. From soaring cathedral ceilings and sunlit interiors to refined materials and thoughtful design, no detail has been overlooked.
Grand living spaces with white oak flooring, recessed lighting, and a gas fireplace
Designer kitchen featuring Quartz countertops, premium stainless steel appliances, and oversized island perfect for entertaining
Spa-inspired primary suite on the main level with dual walk-in closets and a sleek en-suite bath
Formal dining room, multiple lounge areas, and seamless indoor-outdoor flow
Resort-Caliber Outdoor Living
The professionally landscaped 0.92-acre grounds offer a true private sanctuary, ideal for both quiet relaxation and high-end entertaining.
Heated 20x40 saltwater pool with brand-new mechanicals and gas heater
Expansive new multi-level deck ideal for al fresco dining and sunset lounging
New irrigation system, fencing, and manicured lawn areas
Ample room for additional outdoor features (fire pit, cabana, or pool house)
Modern Amenities & Peace of Mind
This home is completely turnkey, with major systems and finishes all recently updated:
New roof, windows, siding, driveway, doors, and decking
Dual-zone central air, new gas boiler, and ENERGY STAR appliances
Finished lower level with separate entrance – perfect for a gym, guest quarters, or media room
Smart-home ready with high-speed connectivity options
Prime Location in the Heart of the Hamptons
Centrally located between Southampton, Bridgehampton, and Sag Harbor, this property offers easy access to the area’s best beaches, golf courses, marinas, and year-round fine dining.
Just 5–10 minutes to Flying Point Beach, Mecox Bay, and Scott Cameron Beach
Close to vineyard estates, boutique shopping, and luxury wellness retreats
Contact an agent
Home facts
- Year built:2001
- Listing ID #:850263
- Added:247 day(s) ago
- Updated:December 21, 2025 at 08:46 AM
Rooms and interior
- Bedrooms:5
- Total bathrooms:4
- Full bathrooms:4
- Living area:3,550 sq. ft.
Heating and cooling
- Cooling:Central Air, Zoned
- Heating:ENERGY STAR Qualified Equipment, Forced Air, Propane
Structure and exterior
- Year built:2001
- Building area:3,550 sq. ft.
- Lot area:0.92 Acres
Schools
- High school:Southampton High School
- Middle school:Southampton Intermediate School
- Elementary school:Southampton Elementary School
Utilities
- Water:Well
- Sewer:Cesspool
Finances and disclosures
- Price:$2,499,999
- Price per sq. ft.:$704.23
- Tax amount:$5,381 (2024)
New listings near 15 Deer Ridge Trail
- New
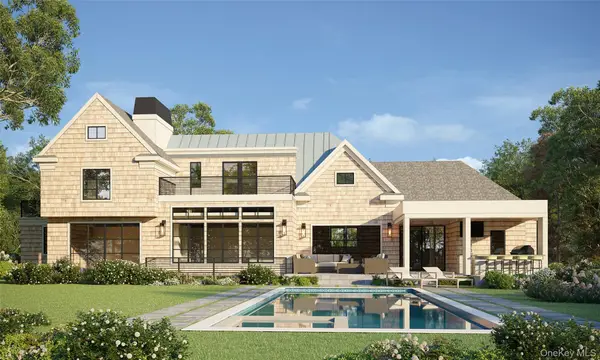 $7,495,000Active7 beds 9 baths7,520 sq. ft.
$7,495,000Active7 beds 9 baths7,520 sq. ft.512 Edge Of Woods Road, Water Mill, NY 11976
MLS# 931497Listed by: COMPASS GREATER NY LLC 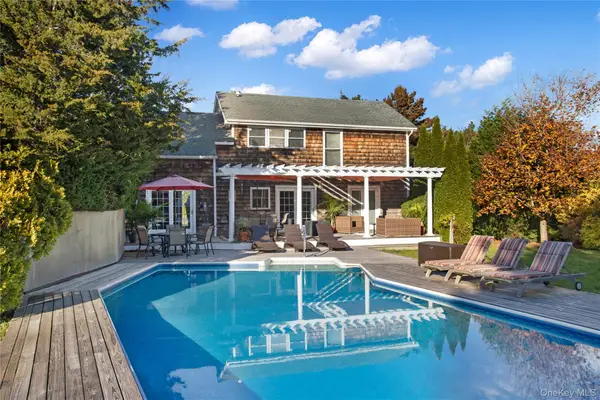 $2,495,000Active4 beds 3 baths2,134 sq. ft.
$2,495,000Active4 beds 3 baths2,134 sq. ft.112 Upper 7 Ponds Road, Water Mill, NY 11976
MLS# 941317Listed by: CORCORAN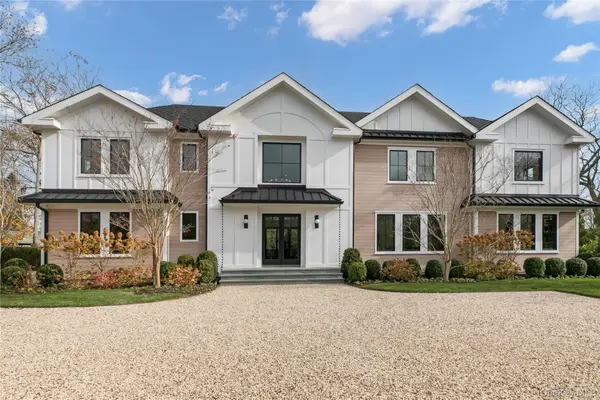 $10,500,000Active7 beds 9 baths9,600 sq. ft.
$10,500,000Active7 beds 9 baths9,600 sq. ft.158 Cobb Road, Water Mill, NY 11976
MLS# 937172Listed by: CORCORAN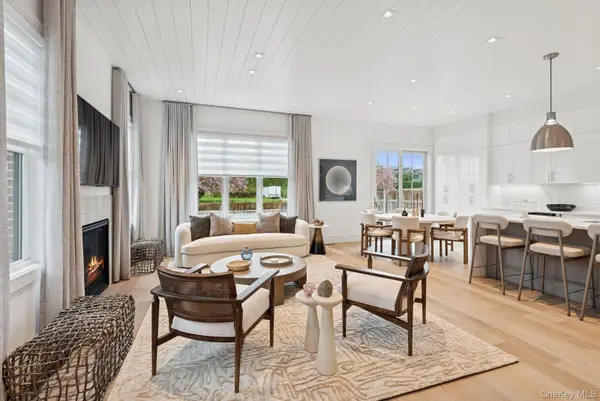 $3,399,000Active4 beds 5 baths2,591 sq. ft.
$3,399,000Active4 beds 5 baths2,591 sq. ft.8 Magnolia Drive #2A, Water Mill, NY 11976
MLS# 920466Listed by: DOUGLAS ELLIMAN REAL ESTATE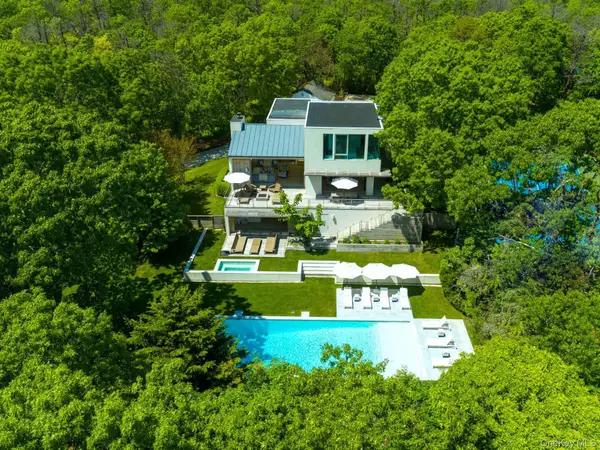 $6,750,000Active5 beds 6 baths5,000 sq. ft.
$6,750,000Active5 beds 6 baths5,000 sq. ft.94 Tanager Lane, Water Mill, NY 11976
MLS# 910874Listed by: NEST SEEKERS INTERNATIONAL LLC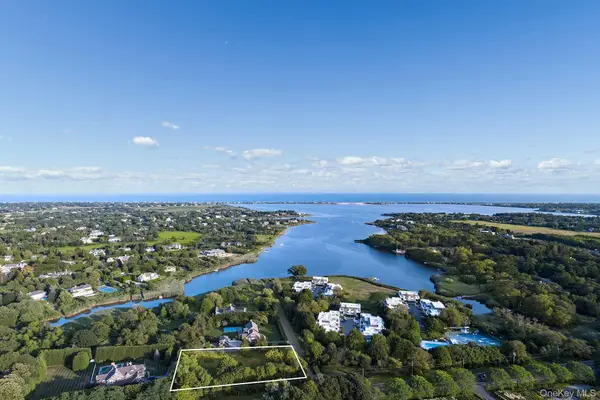 $1,999,999Active1 Acres
$1,999,999Active1 Acres11 Bay Avenue, Water Mill, NY 11976
MLS# 902613Listed by: DOUGLAS ELLIMAN REAL ESTATE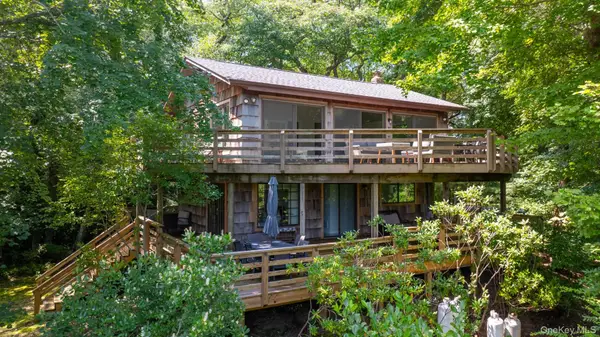 $1,399,000Pending4 beds 3 baths1,380 sq. ft.
$1,399,000Pending4 beds 3 baths1,380 sq. ft.225 Head Of Pond Road, Water Mill, NY 11976
MLS# 901808Listed by: HAMPTON PROPERTIES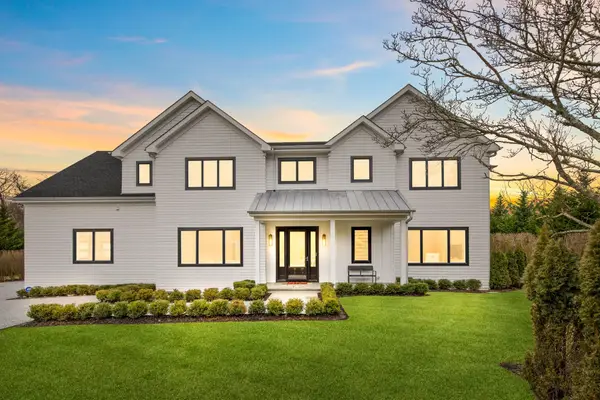 $5,500,000Active5 beds 8 baths4,450 sq. ft.
$5,500,000Active5 beds 8 baths4,450 sq. ft.240 Head Of Pond Road, Water Mill, NY 11976
MLS# 865937Listed by: NEST SEEKERS INTERNATIONAL LLC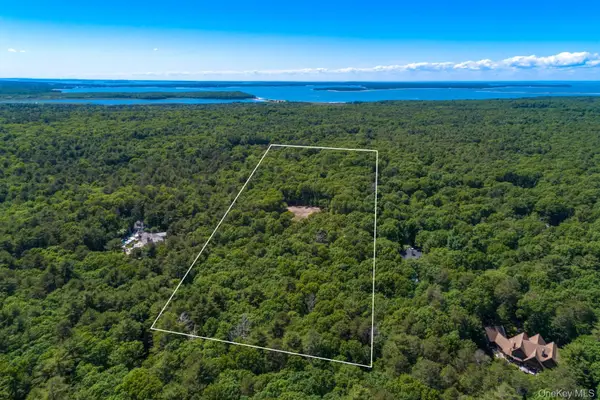 $12,995,000Active8 beds 12 baths9,000 sq. ft.
$12,995,000Active8 beds 12 baths9,000 sq. ft.1593 Deerfield Rd., Southampton, NY 11976
MLS# 897778Listed by: DOUGLAS ELLIMAN REAL ESTATE $3,495,000Active9.17 Acres
$3,495,000Active9.17 Acres1593 Deerfield Road, Southampton, NY 11976
MLS# 897626Listed by: DOUGLAS ELLIMAN REAL ESTATE
