20 Winding Way, Water Mill, NY 11976
Local realty services provided by:ERA Insite Realty Services
20 Winding Way,Water Mill, NY 11976
$3,995,000
- 4 Beds
- 2 Baths
- 3,069 sq. ft.
- Single family
- Active
Listed by: angela boyer-stump
Office: sothebys int'l realty hamptons
MLS#:830502
Source:OneKey MLS
Price summary
- Price:$3,995,000
- Price per sq. ft.:$1,301.73
About this home
Water Mill- Vineyard Retreat with Stunning Views
Overlooking a picturesque vineyard, this contemporary home offers a seamless blend of style, comfort, and outdoor living. A recently added 50-foot heated gunite pool, hot tub, and trellised dining area create an inviting space for relaxation and entertaining. Set back from the road on a beautifully expansive lawn, this four-bedroom home is designed for both openness and privacy. Natural light fills the open living and dining areas, with a vaulted ceiling and fireplace adding warmth to the living room. A separate media lounge at the front of the house provides a cozy retreat for movie nights or quiet moments. The second-floor primary suite is generous in size, offering a private escape, while two first-floor bedrooms share a bath. A fourth bedroom adds extra flexibility for guests or work-from-home needs. A powder room is conveniently located off the dining area, and a dedicated laundry room adds to the home's functionality. With neighborhood home values supporting expansion, there is an excellent opportunity to increase the above-grade square footage. Located on Winding Way, this home enjoys a peaceful setting with no through traffic while being just 3 miles from Flying Point Beach and close to Southampton and Bridgehampton. A rare opportunity to own a modern retreat with breathtaking vineyard views.
Contact an agent
Home facts
- Year built:2003
- Listing ID #:830502
- Added:256 day(s) ago
- Updated:November 15, 2025 at 11:44 AM
Rooms and interior
- Bedrooms:4
- Total bathrooms:2
- Full bathrooms:2
- Living area:3,069 sq. ft.
Heating and cooling
- Cooling:Central Air
- Heating:Oil
Structure and exterior
- Year built:2003
- Building area:3,069 sq. ft.
- Lot area:0.69 Acres
Schools
- High school:Southampton High School
- Middle school:Call Listing Agent
- Elementary school:Southampton Elementary School
Utilities
- Sewer:Septic Tank
Finances and disclosures
- Price:$3,995,000
- Price per sq. ft.:$1,301.73
- Tax amount:$6,889 (2024)
New listings near 20 Winding Way
 $7,000,000Active5 beds 5 baths5,686 sq. ft.
$7,000,000Active5 beds 5 baths5,686 sq. ft.972 Noyack Path, Water Mill, NY 11976
MLS# 922002Listed by: OWNER ENTRY.COM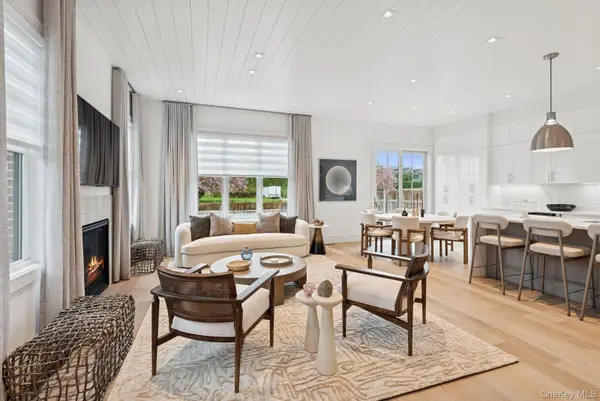 $3,399,000Active4 beds 5 baths2,591 sq. ft.
$3,399,000Active4 beds 5 baths2,591 sq. ft.8 Magnolia Drive #2A, Water Mill, NY 11976
MLS# 920466Listed by: DOUGLAS ELLIMAN REAL ESTATE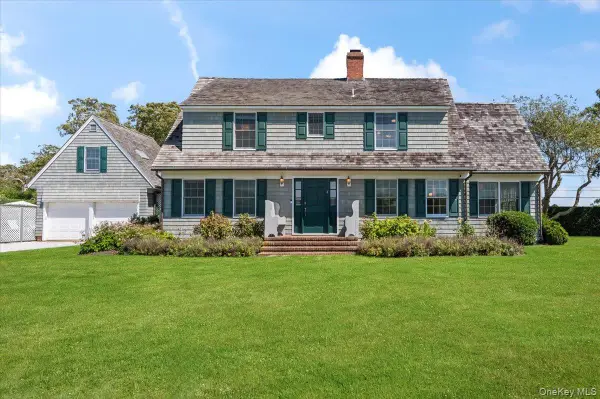 $3,749,500Active3 beds 3 baths2,800 sq. ft.
$3,749,500Active3 beds 3 baths2,800 sq. ft.2 Strongs Lane, Water Mill, NY 11976
MLS# 916216Listed by: SERHANT EAST END LLC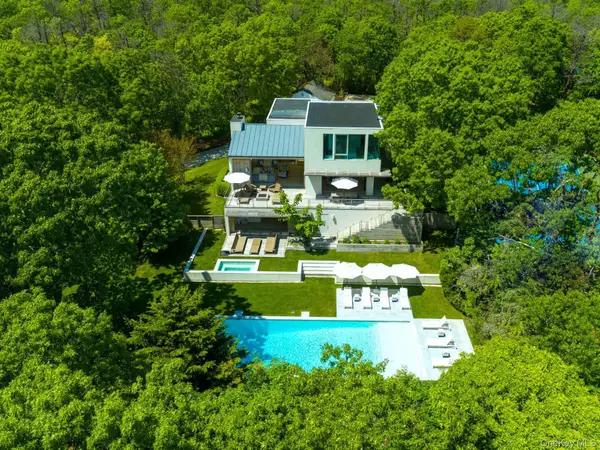 $6,750,000Active5 beds 6 baths5,000 sq. ft.
$6,750,000Active5 beds 6 baths5,000 sq. ft.94 Tanager Lane, Water Mill, NY 11976
MLS# 910874Listed by: NEST SEEKERS INTERNATIONAL LLC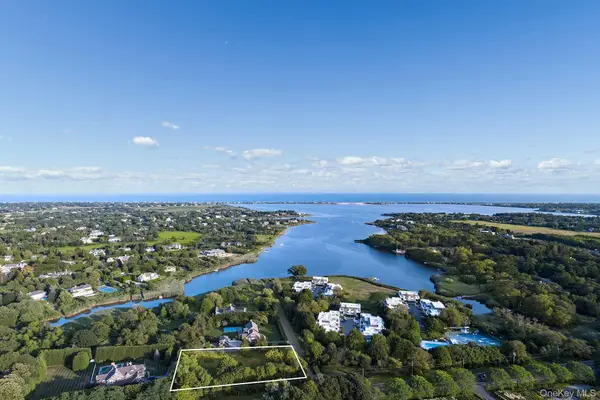 $1,999,999Active1 Acres
$1,999,999Active1 Acres11 Bay Avenue, Water Mill, NY 11976
MLS# 902613Listed by: DOUGLAS ELLIMAN REAL ESTATE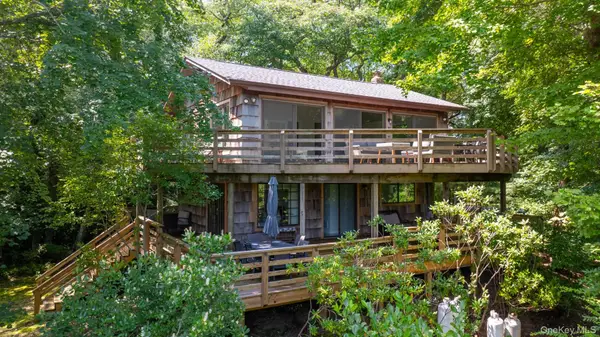 $1,399,000Pending4 beds 3 baths1,380 sq. ft.
$1,399,000Pending4 beds 3 baths1,380 sq. ft.225 Head Of Pond Road, Water Mill, NY 11976
MLS# 901808Listed by: HAMPTON PROPERTIES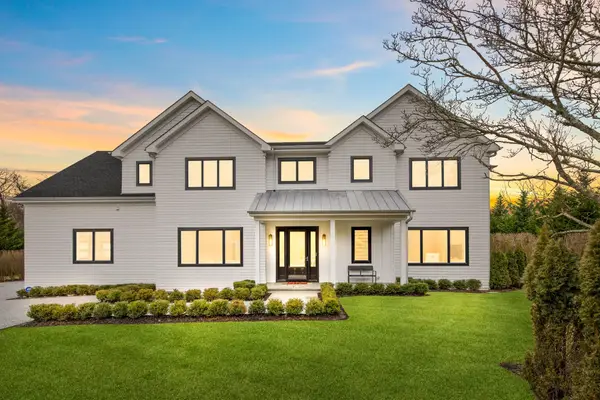 $5,500,000Active5 beds 8 baths4,450 sq. ft.
$5,500,000Active5 beds 8 baths4,450 sq. ft.240 Head Of Pond Road, Water Mill, NY 11976
MLS# 865937Listed by: NEST SEEKERS INTERNATIONAL LLC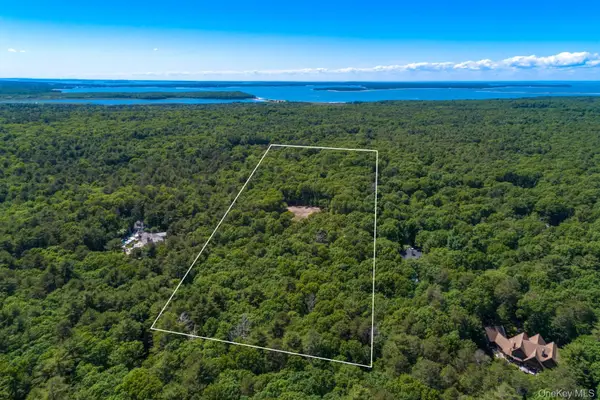 $12,995,000Active8 beds 12 baths9,000 sq. ft.
$12,995,000Active8 beds 12 baths9,000 sq. ft.1593 Deerfield Rd., Southampton, NY 11976
MLS# 897778Listed by: DOUGLAS ELLIMAN REAL ESTATE $3,495,000Active9.17 Acres
$3,495,000Active9.17 Acres1593 Deerfield Road, Southampton, NY 11976
MLS# 897626Listed by: DOUGLAS ELLIMAN REAL ESTATE $32,750,000Active13 beds 16 baths14,807 sq. ft.
$32,750,000Active13 beds 16 baths14,807 sq. ft.14 Fordune Drive, Southampton, NY 11968
MLS# 894770Listed by: BROWN HARRIS STEVENS HAMPTONS
