3 Reed Pond Court #3, Water Mill, NY 11976
Local realty services provided by:ERA Insite Realty Services
3 Reed Pond Court #3,Water Mill, NY 11976
$1,850,000
- 3 Beds
- 5 Baths
- 2,940 sq. ft.
- Condominium
- Active
Listed by:kimberly kakerbeck
Office:brown harris stevens hamptons
MLS#:L3581654
Source:OneKey MLS
Price summary
- Price:$1,850,000
- Price per sq. ft.:$629.25
About this home
Water Mill Condo - Resort Living on Bay
Newly renovated townhouse in the prestigious Mecox Landing condominium complex which is South of the Highway on approx 11 acres. This spacious 2,940+/- sq ft (includes all 3 levels) home features an open living room with fireplace and dining area. Upstairs, the primary suite has a fireplace, balcony, abundant closets, spacious bathroom with marble shower and deep soaking bathtub. There are two additional guest bedrooms each with their own brand-new bathroom. The finished lower level includes a large recreation/media room, newly updated full bathroom, laundry and various storage areas. Mecox Landing is the premier waterfront condominium on Mecox Bay w/ the pristine Atlantic Ocean beaches just beyond. This private complex includes a pool, pavilion, tennis courts/pickleball and its own dock providing a full resort lifestyle and allowing for quick access to all the villages and hamlets of the Hamptons!
Contact an agent
Home facts
- Year built:1984
- Listing ID #:L3581654
- Added:363 day(s) ago
- Updated:September 25, 2025 at 04:41 PM
Rooms and interior
- Bedrooms:3
- Total bathrooms:5
- Full bathrooms:4
- Half bathrooms:1
- Living area:2,940 sq. ft.
Heating and cooling
- Cooling:Central Air
- Heating:Electric
Structure and exterior
- Year built:1984
- Building area:2,940 sq. ft.
- Lot area:10.7 Acres
Schools
- High school:Southampton High School
Utilities
- Water:Public
- Sewer:Septic Tank
Finances and disclosures
- Price:$1,850,000
- Price per sq. ft.:$629.25
- Tax amount:$1,417 (2024)
New listings near 3 Reed Pond Court #3
- New
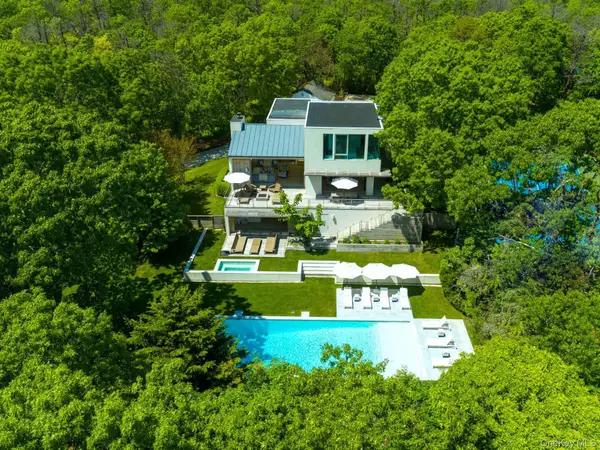 $6,750,000Active5 beds 6 baths5,000 sq. ft.
$6,750,000Active5 beds 6 baths5,000 sq. ft.94 Tanager Lane, Water Mill, NY 11976
MLS# 910874Listed by: NEST SEEKERS INTERNATIONAL LLC 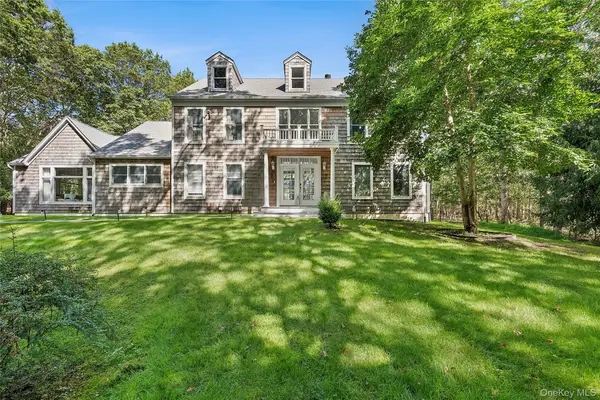 $5,250,000Active4 beds 5 baths3,500 sq. ft.
$5,250,000Active4 beds 5 baths3,500 sq. ft.532 Blank Lane, Water Mill, NY 11976
MLS# 908147Listed by: NEST SEEKERS INTERNATIONAL LLC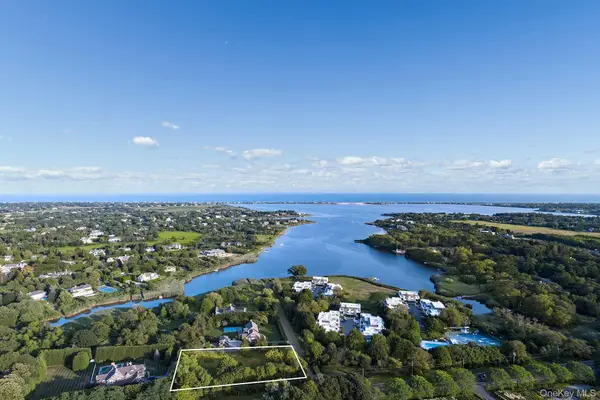 $1,999,999Active100 Acres
$1,999,999Active100 Acres11 Bay Avenue, Water Mill, NY 11976
MLS# 902613Listed by: DOUGLAS ELLIMAN REAL ESTATE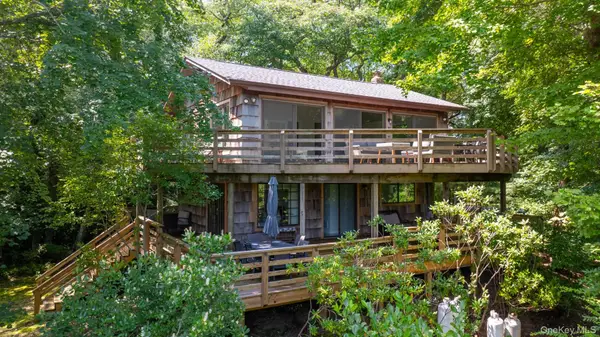 $1,399,000Active4 beds 3 baths1,380 sq. ft.
$1,399,000Active4 beds 3 baths1,380 sq. ft.225 Head Of Pond Road, Water Mill, NY 11976
MLS# 901808Listed by: HAMPTON PROPERTIES- Open Sun, 1 to 3pm
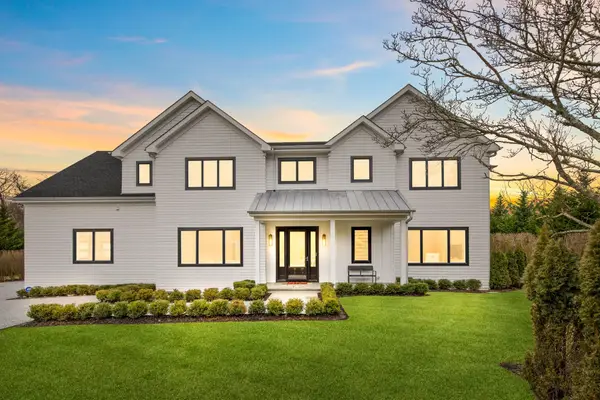 $5,500,000Active5 beds 8 baths4,450 sq. ft.
$5,500,000Active5 beds 8 baths4,450 sq. ft.240 Head Of Pond Road, Water Mill, NY 11976
MLS# 865937Listed by: NEST SEEKERS INTERNATIONAL LLC 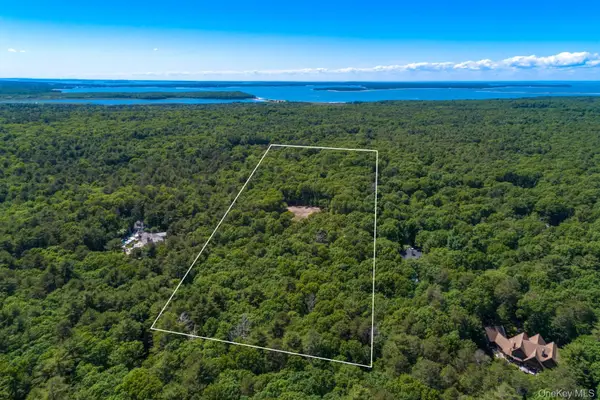 $12,995,000Active8 beds 12 baths9,000 sq. ft.
$12,995,000Active8 beds 12 baths9,000 sq. ft.1593 Deerfield Rd., Southampton, NY 11976
MLS# 897778Listed by: DOUGLAS ELLIMAN REAL ESTATE $3,495,000Active9.17 Acres
$3,495,000Active9.17 Acres1593 Deerfield Road, Southampton, NY 11976
MLS# 897626Listed by: DOUGLAS ELLIMAN REAL ESTATE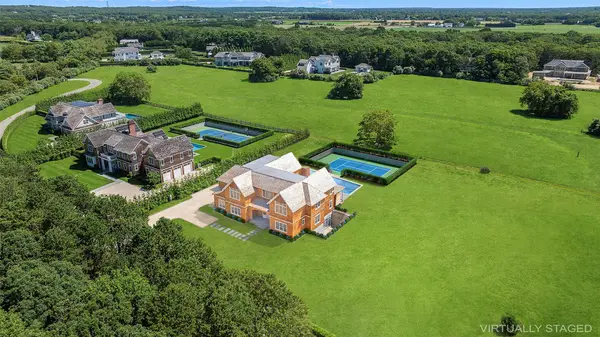 $15,995,000Active8 beds 12 baths10,000 sq. ft.
$15,995,000Active8 beds 12 baths10,000 sq. ft.450 Seven Ponds Towd Rd & 460 Edge Of Woods Road, Water Mill, NY 11976
MLS# 889311Listed by: DOUGLAS ELLIMAN REAL ESTATE $32,750,000Active13 beds 16 baths14,807 sq. ft.
$32,750,000Active13 beds 16 baths14,807 sq. ft.14 Fordune Drive, Southampton, NY 11968
MLS# 894770Listed by: BROWN HARRIS STEVENS HAMPTONS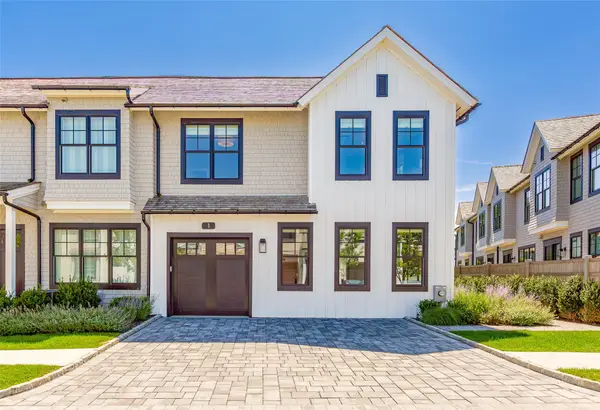 $3,900,000Active4 beds 5 baths2,801 sq. ft.
$3,900,000Active4 beds 5 baths2,801 sq. ft.1 Spruce Court, Water Mill, NY 11976
MLS# 894619Listed by: SOTHEBYS INT'L REALTY HAMPTONS
