322 Rose Hill Road, Water Mill, NY 11976
Local realty services provided by:Bon Anno Realty ERA Powered
322 Rose Hill Road,Water Mill, NY 11976
$12,575,000
- 5 Beds
- 5 Baths
- 4,110 sq. ft.
- Single family
- Active
Listed by: steven j. dorn
Office: brown harris stevens hamptons
MLS#:847331
Source:OneKey MLS
Price summary
- Price:$12,575,000
- Price per sq. ft.:$3,059.61
About this home
Nestled in the heart of Water Mill South, this historic luxury estate is a rare opportunity to own a masterpiece of Shingle Style architecture. Renovated in 2007 and conceived and built in 1884 by Henry Turbell Rose, Rosemary Lodge stands as a testament to exceptional craftsmanship and enduring elegance. Just minutes from the ocean, 0.93-acre grounds featuring a 4,110-square-foot residence, pool house, and a pool. This beautifully designed home boasts 5 bedrooms, 4 bathrooms, and 1 half bathroom. Impeccably preserved, the home retains its museum-quality original paneling, hand-carved woodwork, stained glass windows, and intricate moldings. Each of the five bedrooms was individually crafted, showcasing a unique species of wood. The central living hall, paneled in ash, sets the tone for this architectural gem, while four working fireplaces feature hand-carved mantels, hidden cupboards, hand-painted designs, and custom tile inserts. Throughout the home, delicate floral motifs, ships, butterflies, and birds are carefully etched into the wood, along with the initials "RL," an homage to its storied past. The grand master suite is a private sanctuary, complete with a spa-like ensuite bath, a spacious walk-in closet, and a romantic terrace overlooking serene Hamptons farmland. A second-floor media room with a big-screen TV and fireplace offers the perfect retreat for gatherings. Designed for elegant entertaining, the chef's eat-in kitchen features a massive center island, professional gas stove with broiler, and seamless access to the outdoor lounge and dining area. Outside, a meticulously maintained rose garden greets visitors at the entrance, while the lush backyard oasis boasts a heated pool, pool house with a full bath and outdoor shower, and an alfresco cooking station with a large refrigerator and vegetable garden. Additional modern amenities include a state-of-the-art darkroom for film and photographic development, a dedicated exercise and bicycle shed, ample storage, and a newly installed electric vehicle charging station. Recognized in Houses of the Hamptons, Rosemary Lodge is listed on both the State and National Register of Historic Places for its exceptional integrity and preservation. This architectural treasure offers the rare chance to own a piece of Hamptons history, blending timeless elegance with modern luxury.
Contact an agent
Home facts
- Year built:2000
- Listing ID #:847331
- Added:306 day(s) ago
- Updated:February 12, 2026 at 06:28 PM
Rooms and interior
- Bedrooms:5
- Total bathrooms:5
- Full bathrooms:4
- Half bathrooms:1
- Living area:4,110 sq. ft.
Heating and cooling
- Cooling:Central Air
- Heating:Forced Air, Natural Gas, Propane
Structure and exterior
- Year built:2000
- Building area:4,110 sq. ft.
- Lot area:0.93 Acres
Schools
- High school:Southampton High School
- Middle school:Southampton Intermediate School
- Elementary school:Southampton Elementary School
Utilities
- Water:Public
- Sewer:Cesspool
Finances and disclosures
- Price:$12,575,000
- Price per sq. ft.:$3,059.61
- Tax amount:$15,288 (2024)
New listings near 322 Rose Hill Road
- New
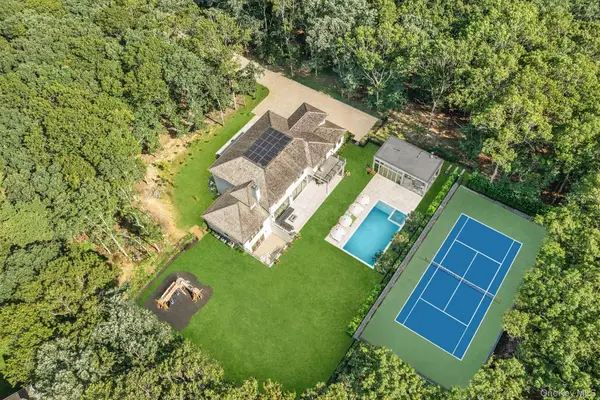 $9,995,000Active8 beds 12 baths9,400 sq. ft.
$9,995,000Active8 beds 12 baths9,400 sq. ft.1552 Deerfield Road, Water Mill, NY 11976
MLS# 950327Listed by: WILLIAM RAVEIS NEW YORK LLC - Open Sat, 12 to 2pm
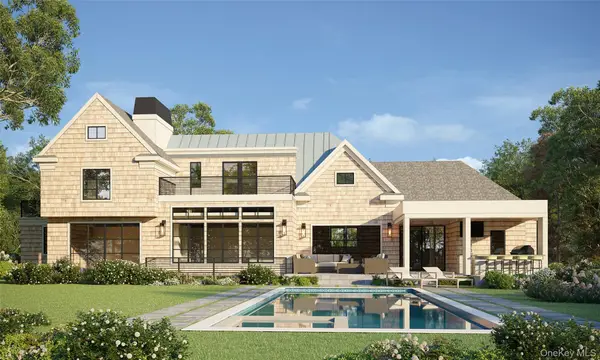 $7,495,000Active7 beds 9 baths7,520 sq. ft.
$7,495,000Active7 beds 9 baths7,520 sq. ft.512 Edge Of Woods Road, Water Mill, NY 11976
MLS# 931497Listed by: COMPASS GREATER NY LLC 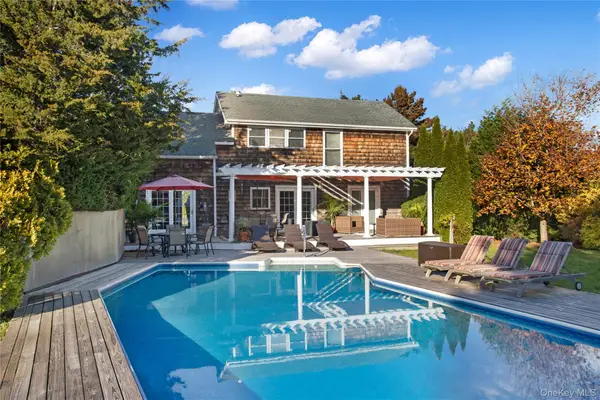 $2,495,000Active4 beds 3 baths2,134 sq. ft.
$2,495,000Active4 beds 3 baths2,134 sq. ft.112 Upper 7 Ponds Road, Water Mill, NY 11976
MLS# 941317Listed by: CORCORAN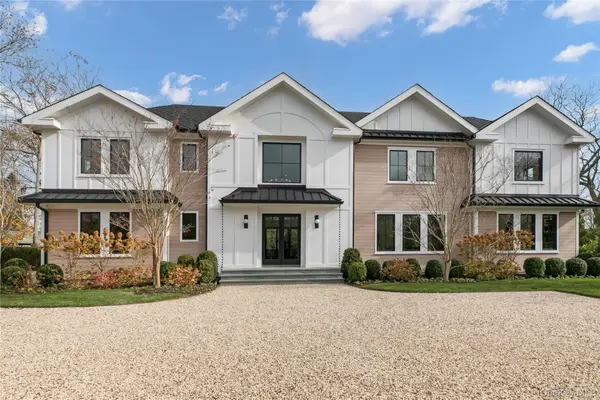 $10,500,000Active7 beds 9 baths9,600 sq. ft.
$10,500,000Active7 beds 9 baths9,600 sq. ft.158 Cobb Road, Water Mill, NY 11976
MLS# 937172Listed by: CORCORAN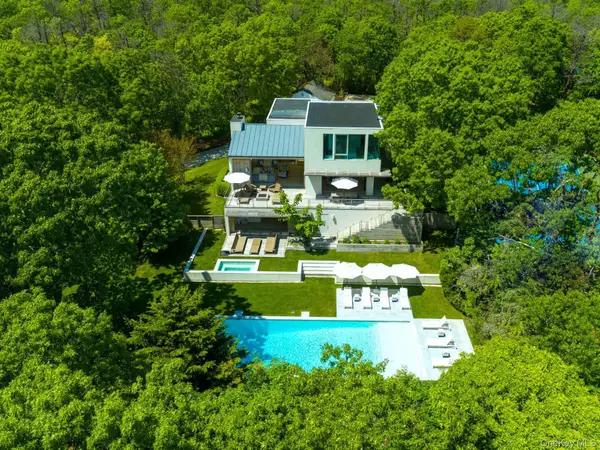 $6,750,000Active5 beds 6 baths5,000 sq. ft.
$6,750,000Active5 beds 6 baths5,000 sq. ft.94 Tanager Lane, Water Mill, NY 11976
MLS# 910874Listed by: NEST SEEKERS INTERNATIONAL LLC- Open Sat, 10:30am to 12pm
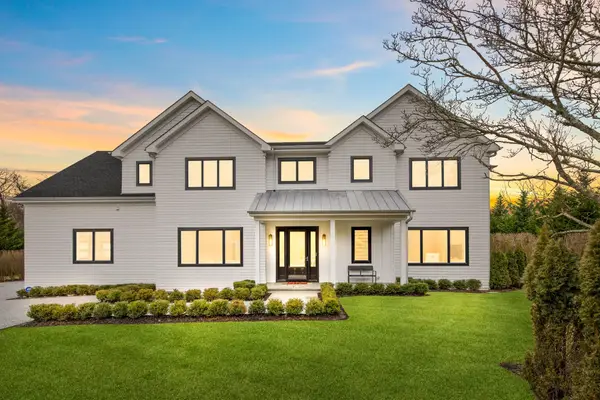 $5,500,000Active5 beds 8 baths4,450 sq. ft.
$5,500,000Active5 beds 8 baths4,450 sq. ft.240 Head Of Pond Road, Water Mill, NY 11976
MLS# 865937Listed by: NEST SEEKERS INTERNATIONAL LLC 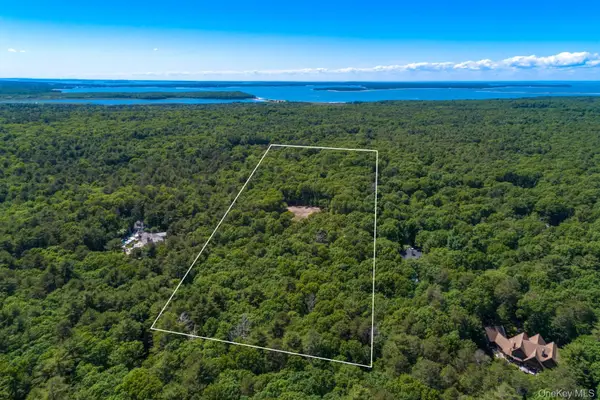 $12,995,000Active8 beds 12 baths9,000 sq. ft.
$12,995,000Active8 beds 12 baths9,000 sq. ft.1593 Deerfield Rd., Southampton, NY 11976
MLS# 897778Listed by: DOUGLAS ELLIMAN REAL ESTATE $3,495,000Active9.17 Acres
$3,495,000Active9.17 Acres1593 Deerfield Road, Southampton, NY 11976
MLS# 897626Listed by: DOUGLAS ELLIMAN REAL ESTATE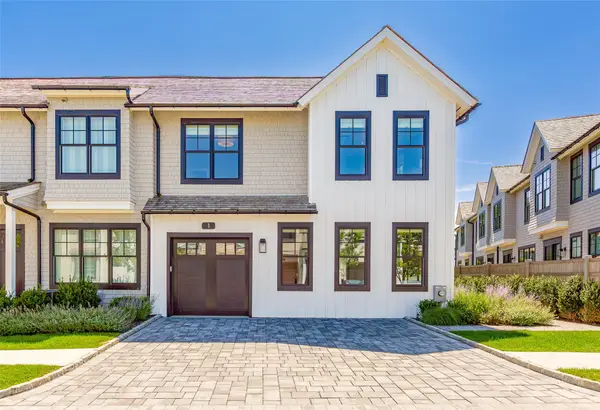 $3,900,000Pending4 beds 5 baths2,801 sq. ft.
$3,900,000Pending4 beds 5 baths2,801 sq. ft.1 Spruce Court, Water Mill, NY 11976
MLS# 894619Listed by: SOTHEBYS INT'L REALTY HAMPTONS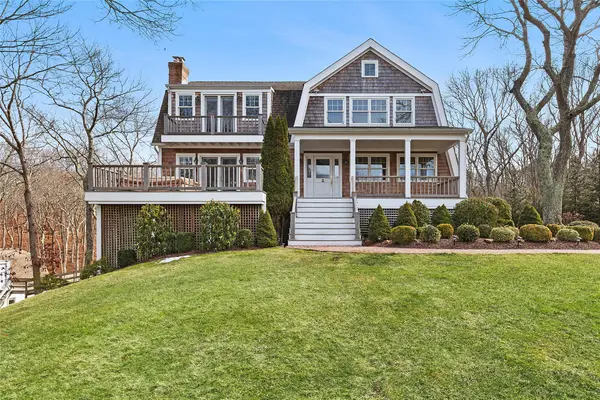 $2,100,000Pending4 beds 4 baths3,388 sq. ft.
$2,100,000Pending4 beds 4 baths3,388 sq. ft.22 Old Trail Road, Water Mill, NY 11976
MLS# 877316Listed by: DOUGLAS ELLIMAN REAL ESTATE

