22036 Riverbend Drive W, Watertown, NY 13601
Local realty services provided by:HUNT Real Estate ERA
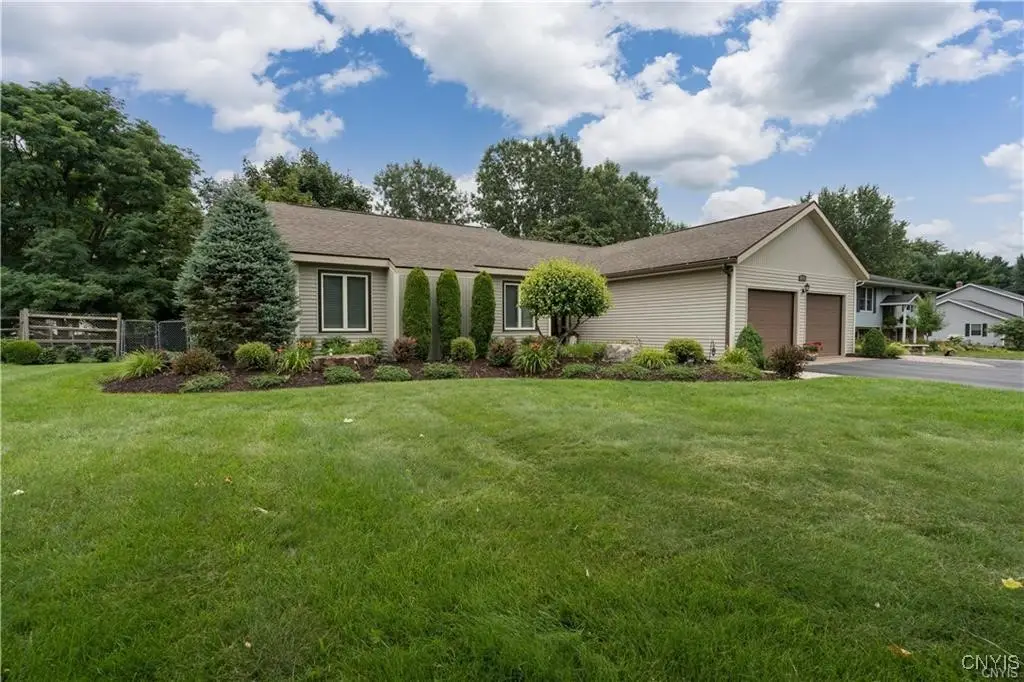
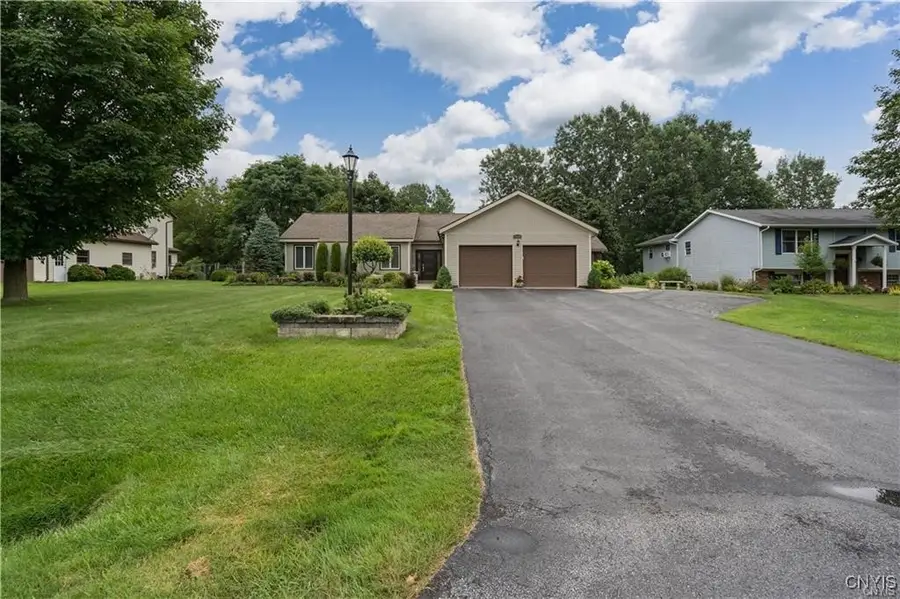
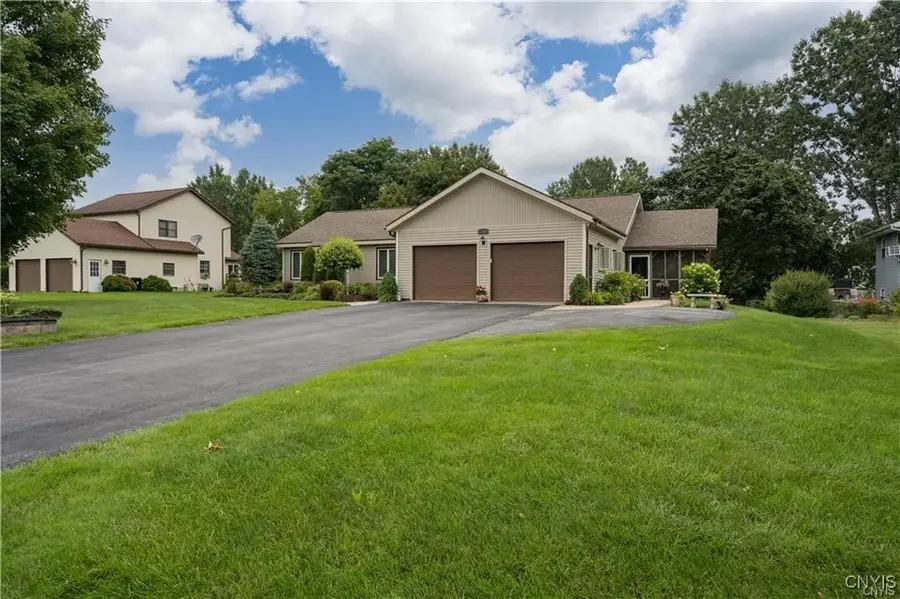
Listed by:danielle stover
Office:north star real estate & property management
MLS#:S1595712
Source:NY_GENRIS
Price summary
- Price:$464,000
- Price per sq. ft.:$140.69
About this home
Welcome to luxurious living - the epitome of elegance, style, and sophistication. Its open floor plan creates a spacious, relaxing atmosphere with natural light pouring in. The kitchen is a chef’s delight with granite countertops, high-end cabinetry, and a water filtration system with on demand hot water. The living room is a cozy retreat with smart blinds and a floating fireplace that creates the perfect atmosphere for a relaxing evening. The dining room opens to a screened-in porch for outdoor activities. The first floor boasts 3 bedrooms, a guest bathroom and a dedicated office. The primary bedroom offers a spacious walk-in closet and a full bathroom designed for maximum relaxation. The finished walk-out basement is an oasis with 2 more bedrooms, a full bathroom, a workout area, a home theater with a bar, and a hot tub. The spacious yard is perfect for outdoor activities, with beautiful landscaping creating a tranquil environment. The home also features a 2-car attached garage. This luxurious home offers comfort, style, and sophistication for your dream lifestyle. Don't miss this incredible opportunity!! This home is priced BELOW its appraised value!!!!
Contact an agent
Home facts
- Year built:1986
- Listing Id #:S1595712
- Added:142 day(s) ago
- Updated:August 17, 2025 at 02:45 PM
Rooms and interior
- Bedrooms:5
- Total bathrooms:3
- Full bathrooms:3
- Living area:3,298 sq. ft.
Heating and cooling
- Cooling:Central Air
- Heating:Electric, Forced Air, Gas
Structure and exterior
- Year built:1986
- Building area:3,298 sq. ft.
- Lot area:0.46 Acres
Utilities
- Water:Connected, Public, Water Connected
- Sewer:Connected, Sewer Connected
Finances and disclosures
- Price:$464,000
- Price per sq. ft.:$140.69
- Tax amount:$7,508
New listings near 22036 Riverbend Drive W
- New
 $108,000Active3 beds 2 baths1,300 sq. ft.
$108,000Active3 beds 2 baths1,300 sq. ft.114 Gale Street, Watertown, NY 13601
MLS# S1631178Listed by: NORTH STAR REAL ESTATE & PROPERTY MANAGEMENT - New
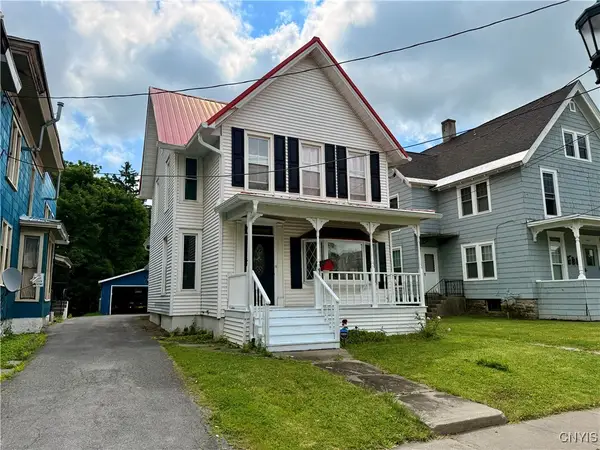 $197,000Active4 beds 2 baths1,697 sq. ft.
$197,000Active4 beds 2 baths1,697 sq. ft.419 Gotham Street, Watertown, NY 13601
MLS# S1630917Listed by: LAKE ONTARIO REALTY, LLC - New
 $78,500Active3 beds 1 baths1,044 sq. ft.
$78,500Active3 beds 1 baths1,044 sq. ft.502 Binsse Street, Watertown, NY 13601
MLS# B1630759Listed by: THE GREENE REALTY GROUP - New
 $129,000Active4 beds 2 baths1,200 sq. ft.
$129,000Active4 beds 2 baths1,200 sq. ft.509 Plum Avenue, Watertown, NY 13601
MLS# S1630739Listed by: BAYVIEW SHORES REALTY LLC - New
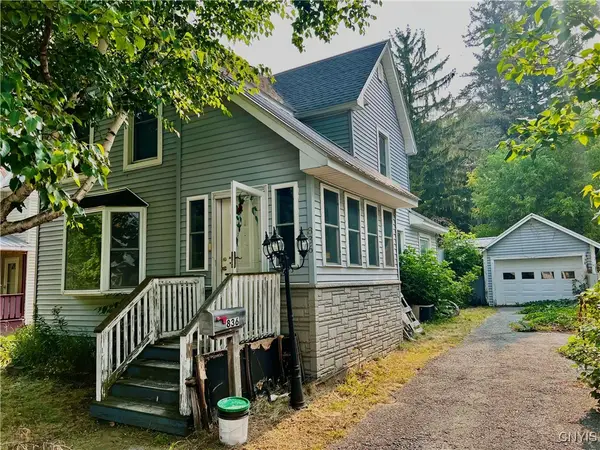 $125,000Active2 beds 2 baths1,173 sq. ft.
$125,000Active2 beds 2 baths1,173 sq. ft.836 Morrison Street, Watertown, NY 13601
MLS# S1630087Listed by: TLC REAL ESTATE LLC - GOUVERNEUR - New
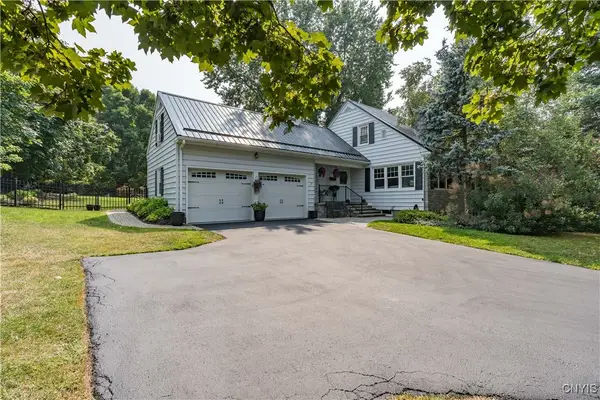 $420,000Active4 beds 3 baths3,100 sq. ft.
$420,000Active4 beds 3 baths3,100 sq. ft.276 Thompson Boulevard, Watertown, NY 13601
MLS# S1629380Listed by: NORTH STAR REAL ESTATE & PROPERTY MANAGEMENT - New
 $124,000Active2 beds 1 baths651 sq. ft.
$124,000Active2 beds 1 baths651 sq. ft.518 Main Street, Watertown, NY 13601
MLS# S1629716Listed by: BRIDGEVIEW REAL ESTATE - New
 $225,000Active6 beds 5 baths2,584 sq. ft.
$225,000Active6 beds 5 baths2,584 sq. ft.437 Arsenal Street, Watertown, NY 13601
MLS# S1629928Listed by: LISA WOODWARD HOMES LLC - New
 $95,000Active62 Acres
$95,000Active62 Acresna Underwood Road, Watertown, NY 13601
MLS# S1628212Listed by: BERKSHIRE HATHAWAY HOMESERVICES CNY REALTY WATN - New
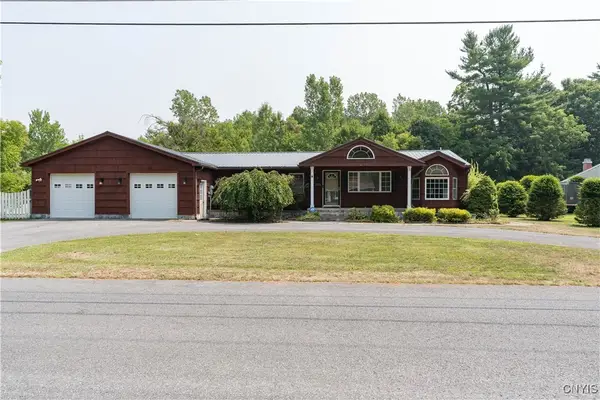 $445,000Active3 beds 3 baths2,828 sq. ft.
$445,000Active3 beds 3 baths2,828 sq. ft.22522 Duffy Road, Watertown, NY 13601
MLS# S1629854Listed by: NORTH STAR REAL ESTATE & PROP MGMT LLC-CARTHAGE
