25307 Hinds Road, Watertown, NY 13601
Local realty services provided by:HUNT Real Estate ERA
Listed by: karen peebles
Office: berkshire hathaway homeservices cny realty watn
MLS#:S1641290
Source:NY_GENRIS
Price summary
- Price:$290,000
- Price per sq. ft.:$167.82
About this home
Privacy & Convenience Near Fort Drum
Perfectly set back from the road, this attractive wood-sided raised ranch offers both privacy and convenience—less than 10 minutes to the Fort Drum gate and under 5 minutes to two golf courses.
The first floor features a welcoming family room with a walk-out entrance to the backyard, a laundry room, and access to the attached two-car garage.
The upper level boasts an open living room, dining area, and kitchen highlighted by a vaulted wood ceiling. Three spacious bedrooms include a primary suite, complemented by a second full bath.
Cozy living is enhanced by a gas freestanding fireplace in the living room and a pellet stove in the family room. Electric heat is also available and in working order.
With 1,728 sq. ft. of above-grade living space, the home offers a bright walk-out lower level. Outdoors, enjoy a large fenced yard and an additional 12’ x 12’ garage with 8’ overhead door.
Recent updates include insulated garage doors (2017) and a new water heater (2020). Interior and Exterior of this home have been freshly painted, see Property information disclosure for more updates. Municipal water.
Contact an agent
Home facts
- Year built:1991
- Listing ID #:S1641290
- Added:45 day(s) ago
- Updated:November 15, 2025 at 05:47 PM
Rooms and interior
- Bedrooms:3
- Total bathrooms:2
- Full bathrooms:2
- Living area:1,728 sq. ft.
Heating and cooling
- Heating:Baseboard, Electric, Propane
Structure and exterior
- Roof:Asphalt
- Year built:1991
- Building area:1,728 sq. ft.
- Lot area:2.63 Acres
Schools
- High school:General Brown Junior-Senior High
- Middle school:General Brown Jr-Sr High
Utilities
- Water:Connected, Public, Water Connected
- Sewer:Septic Tank
Finances and disclosures
- Price:$290,000
- Price per sq. ft.:$167.82
- Tax amount:$4,098
New listings near 25307 Hinds Road
- New
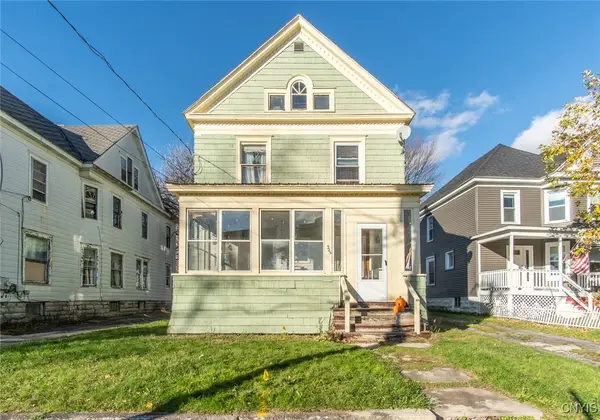 $149,900Active4 beds 2 baths2,168 sq. ft.
$149,900Active4 beds 2 baths2,168 sq. ft.325 Winslow Street, Watertown, NY 13601
MLS# S1651061Listed by: NORTH STAR REAL ESTATE & PROPERTY MANAGEMENT - New
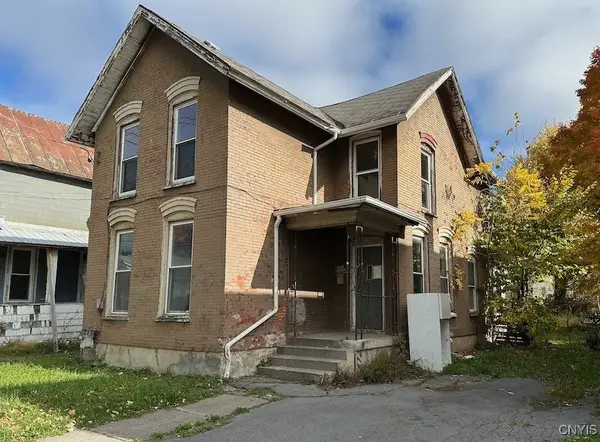 Listed by ERA$49,900Active3 beds 1 baths1,560 sq. ft.
Listed by ERA$49,900Active3 beds 1 baths1,560 sq. ft.544 Mill Street, Watertown, NY 13601
MLS# S1650745Listed by: HUNT REAL ESTATE ERA - New
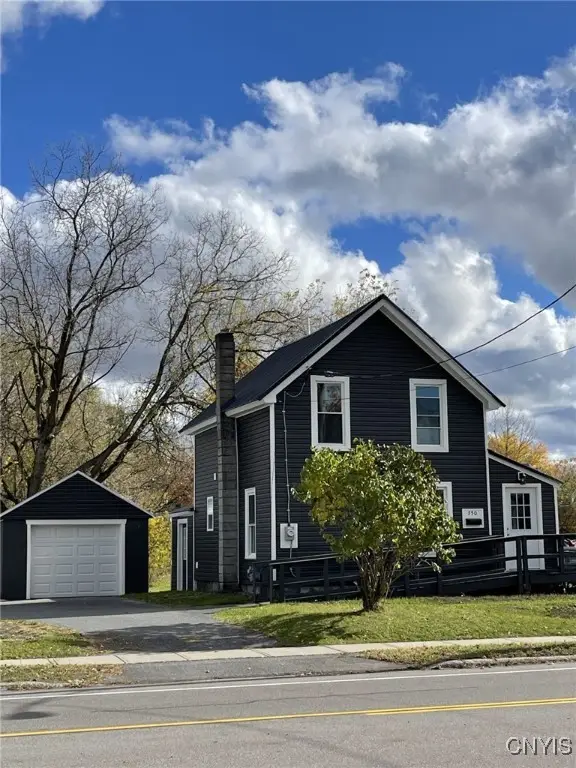 $189,900Active2 beds 1 baths1,446 sq. ft.
$189,900Active2 beds 1 baths1,446 sq. ft.750 Bradley Street, Watertown, NY 13601
MLS# S1647649Listed by: HOWARD HANNA-WATERTOWN - New
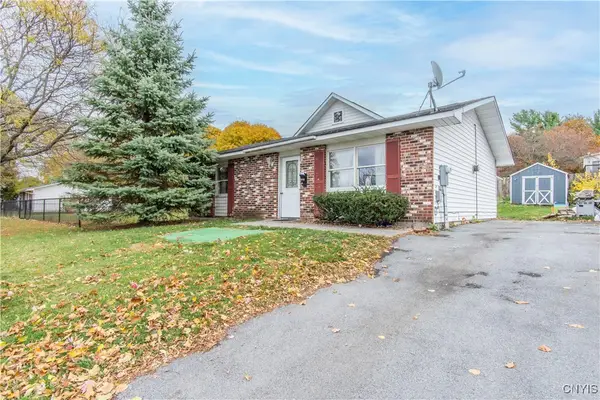 $124,900Active5 beds 1 baths1,568 sq. ft.
$124,900Active5 beds 1 baths1,568 sq. ft.378 Moffett Street, Watertown, NY 13601
MLS# S1649616Listed by: NORTH STAR REAL ESTATE & PROPERTY MANAGEMENT - New
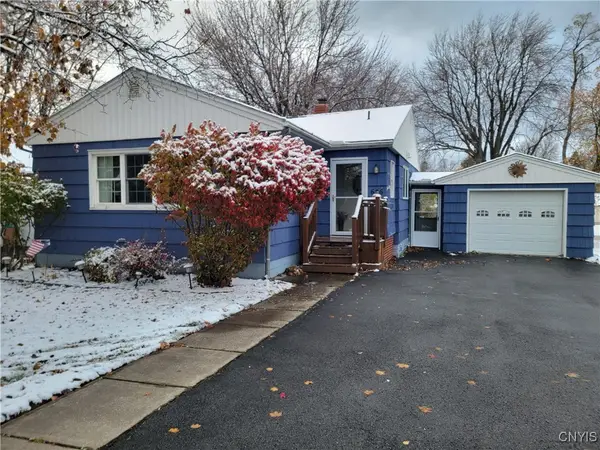 $179,900Active2 beds 2 baths1,801 sq. ft.
$179,900Active2 beds 2 baths1,801 sq. ft.626 S Hamilton Street, Watertown, NY 13601
MLS# S1650455Listed by: BRIDGEVIEW REAL ESTATE - New
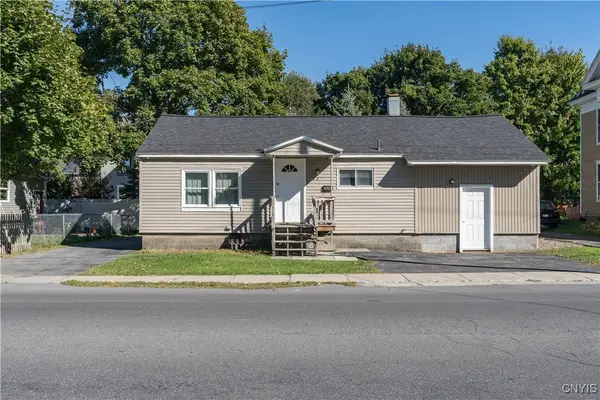 $129,900Active2 beds 1 baths720 sq. ft.
$129,900Active2 beds 1 baths720 sq. ft.407 Holcomb Street, Watertown, NY 13601
MLS# S1650898Listed by: HOWARD HANNA-WATERTOWN - New
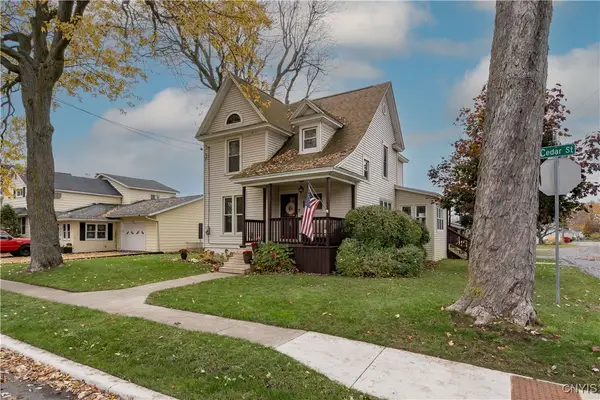 $254,900Active3 beds 2 baths1,586 sq. ft.
$254,900Active3 beds 2 baths1,586 sq. ft.131 Cedar Street, Watertown, NY 13601
MLS# S1650238Listed by: NORTH STAR REAL ESTATE & PROPERTY MANAGEMENT - New
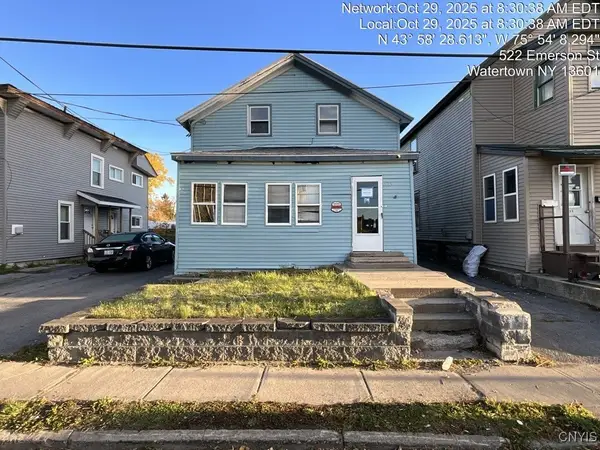 $65,000Active4 beds 1 baths1,498 sq. ft.
$65,000Active4 beds 1 baths1,498 sq. ft.523 Emerson Street, Watertown, NY 13601
MLS# S1650309Listed by: NORTH STAR REAL ESTATE & PROPERTY MANAGEMENT - New
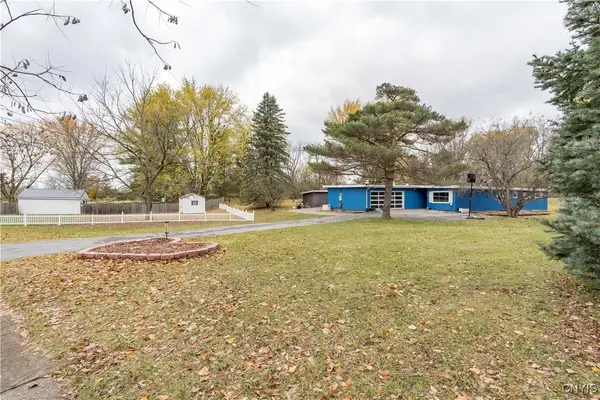 Listed by ERA$260,000Active3 beds 2 baths1,925 sq. ft.
Listed by ERA$260,000Active3 beds 2 baths1,925 sq. ft.1362 Richards Drive, Watertown, NY 13601
MLS# S1649728Listed by: HUNT REAL ESTATE ERA - New
 $249,900Active3 beds 1 baths1,554 sq. ft.
$249,900Active3 beds 1 baths1,554 sq. ft.20201 Overlook Drive, Watertown, NY 13601
MLS# S1650025Listed by: BRIDGEVIEW REAL ESTATE
