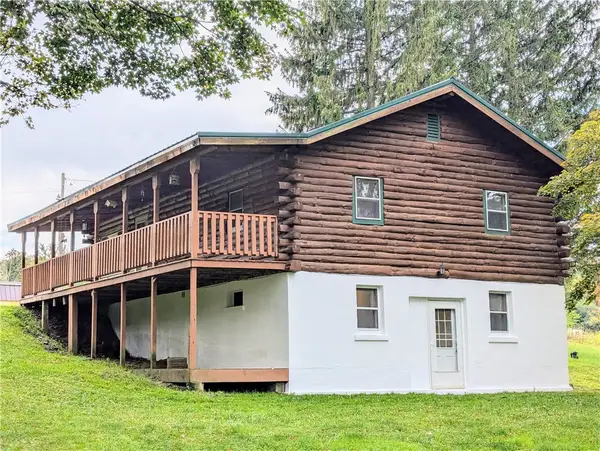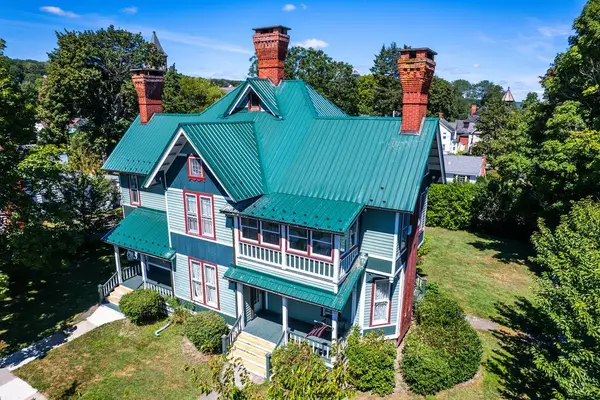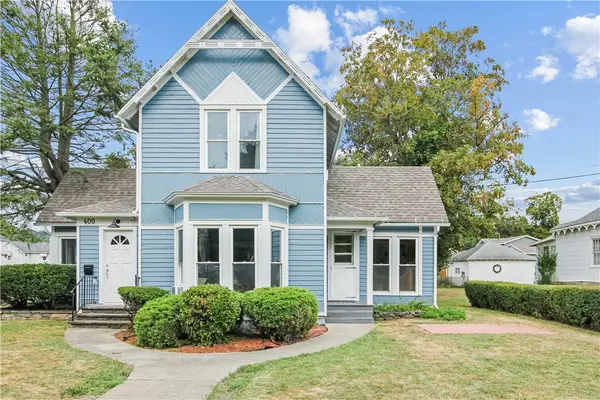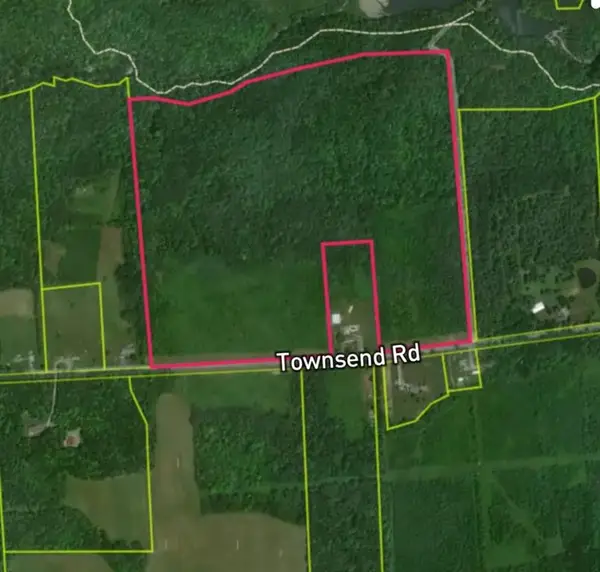202 N Monroe Street, Watkins Glen, NY 14891
Local realty services provided by:HUNT Real Estate ERA
202 N Monroe Street,Watkins Glen, NY 14891
$699,000
- 7 Beds
- - Baths
- 6,478 sq. ft.
- Multi-family
- Active
Listed by:kathleen l patterson
Office:howard hanna lake group
MLS#:R1612805
Source:NY_GENRIS
Price summary
- Price:$699,000
- Price per sq. ft.:$107.9
About this home
WATKINS GLEN VILLAGE. 3 properties with 3 tax parcels in one sale includes: 2 multi unit homes and a vacant residential lot(65.09-5-31). TONS OF POTENTIAL AND OPPORTUNITY. Road frontage on 3 village streets: N Monroe, Division Street, and Jackson Street above. Paved driveway entrances off from Division and Jackson Street above. TONS OF PAVED PARKING. Corner House #202 (2654sqft)is a 3 unit with a 2 car garage and plenty of extra unfinished interior space to finish. House # 202 has 1 rented unit. The brown house on #204 N Monroe(3824sqft) is a 4 unit with 1 tenant in APT 2 and 3 vacant units. Rehab needed in the empty units. Today there is a total of 7 possible units and room to expand the living space on the interior. An added bonus is all new roofs. Whether you are looking for multi unit income property and/or a potential primary residence, there is many uses for you here today. Above the houses is a large garage structure with a roomy covered carport style parking and covered parking and shop space with an overhead door. The vacant residential lot allows you to possibly add onto the garage space, add onto the existing rental house, build and sell off a new home...or bring your own ideas. Property developers and real estate investors welcome. Located right at the bottom of Seneca Lake, this Watkins Glen village location provides access to shopping, restaurants, a public swimming park, marina access, and more, come take a stroll around downtown Watkins today. The world renowned Seneca Lake wine trail and the summer tourism industry is alive and well. Come check out the area and the lake today.
Contact an agent
Home facts
- Year built:1949
- Listing ID #:R1612805
- Added:76 day(s) ago
- Updated:September 07, 2025 at 02:42 PM
Rooms and interior
- Bedrooms:7
- Living area:6,478 sq. ft.
Heating and cooling
- Cooling:Wall Units
- Heating:Baseboard, Electric, Gas, Hot Water, Steam, Wall Furnace
Structure and exterior
- Roof:Flat, Shingle
- Year built:1949
- Building area:6,478 sq. ft.
Utilities
- Water:Connected, Public, Water Connected
- Sewer:Connected, Sewer Connected
Finances and disclosures
- Price:$699,000
- Price per sq. ft.:$107.9
- Tax amount:$13,198
New listings near 202 N Monroe Street
 $149,000Pending3 beds 1 baths1,140 sq. ft.
$149,000Pending3 beds 1 baths1,140 sq. ft.309 Ninth Street, Watkins Glen, NY 14891
MLS# R1639170Listed by: FRANZESE REAL ESTATE $259,900Active5 beds 2 baths2,703 sq. ft.
$259,900Active5 beds 2 baths2,703 sq. ft.2702 Walt Gilbert Road, Watkins Glen, NY 14891
MLS# R1633605Listed by: HOWARD HANNA HORSEHEADS $68,000Active2 beds 1 baths440 sq. ft.
$68,000Active2 beds 1 baths440 sq. ft.4175 Pre-emption Road, Watkins Glen, NY 14891
MLS# R1633612Listed by: KELLER WILLIAMS REALTY SOUTHERN TIER & FINGER LAKES $349,900Pending5 beds 2 baths2,957 sq. ft.
$349,900Pending5 beds 2 baths2,957 sq. ft.607 N Porter Street, Watkins Glen, NY 14891
MLS# R1632660Listed by: WARREN REAL ESTATE - WATKINS GLEN $349,000Pending3 beds 2 baths1,982 sq. ft.
$349,000Pending3 beds 2 baths1,982 sq. ft.400 N Porter Street, Watkins Glen, NY 14891
MLS# R1631735Listed by: KELLER WILLIAMS REALTY SOUTHERN TIER & FINGER LAKES $310,000Pending3 beds 2 baths1,377 sq. ft.
$310,000Pending3 beds 2 baths1,377 sq. ft.1921 Ray Roberts Road, Watkins Glen, NY 14891
MLS# R1624732Listed by: HOWARD HANNA HORSEHEADS Listed by ERA$799,000Active3 beds 3 baths2,272 sq. ft.
Listed by ERA$799,000Active3 beds 3 baths2,272 sq. ft.3350 County Road 21, Watkins Glen, NY 14891
MLS# B1624241Listed by: HUNT REAL ESTATE CORPORATION $205,000Pending70.9 Acres
$205,000Pending70.9 AcresTownsend Road, Watkins Glen, NY 14891
MLS# R1623677Listed by: HOWARD HANNA CORNING DENISON $569,000Active3 beds 3 baths2,344 sq. ft.
$569,000Active3 beds 3 baths2,344 sq. ft.3265 Reading Road, Watkins Glen, NY 14891
MLS# R1622359Listed by: FRANZESE REAL ESTATE
