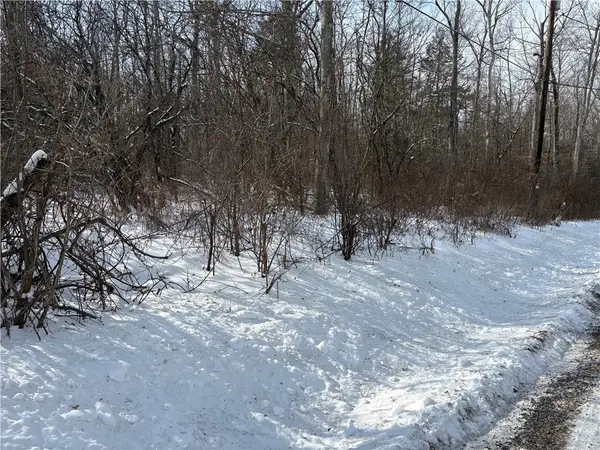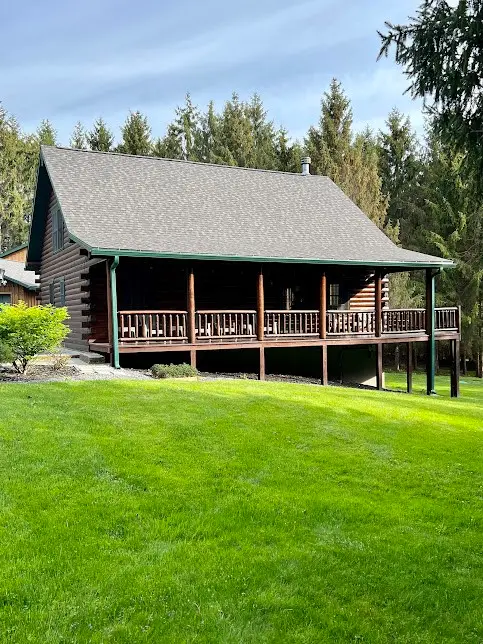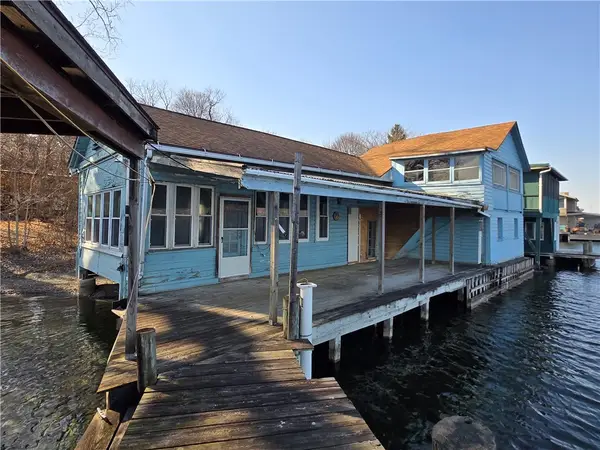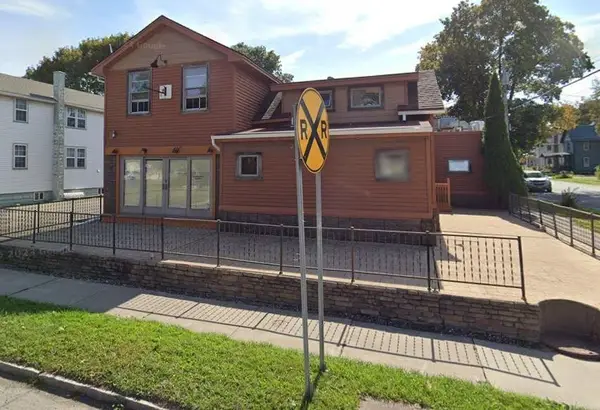86 Salt Point Road, Watkins Glen, NY 14891
Local realty services provided by:ERA Team VP Real Estate
86 Salt Point Road,Watkins Glen, NY 14891
$724,900
- 3 Beds
- 2 Baths
- 1,850 sq. ft.
- Single family
- Pending
Listed by: jody saunders
Office: howard hanna horseheads
MLS#:R1645463
Source:NY_GENRIS
Price summary
- Price:$724,900
- Price per sq. ft.:$391.84
About this home
Welcome to this charming Cape Cod-style lakefront home situated on just under half an acre with 75 feet of frontage on Seneca Lake. Built in 1961, this well-maintained property offers approximately 1,850 square feet of living space with lake views from nearly every room. The main level features a spacious newer addition primary suite with an en-suite bath, radiant floor heating, hardwood floors throughout, and a convenient first-floor washer and dryer. The updated kitchen also includes radiant floors and opens to a large living room ideal for relaxing or entertaining. A dining room and a newer addition sunroom overlooking the water provide inviting spaces to gather and enjoy the views. Upstairs offers two additional bedrooms and a full bath. The home includes mini-split systems, a newer furnace, a gas hot water system with an overflow tank, and a brand-new roof with 15-year and 30-year warranties. The property also features a shed, a 12x24 boat dock shelter, an electric boat lift, and a private dock. A sitting area just above the dock provides the perfect spot for a fire pit or cookout while taking in the water views. Pre-inspection available to buyers who have viewed the home. Pre-approved buyers only.
Contact an agent
Home facts
- Year built:1961
- Listing ID #:R1645463
- Added:122 day(s) ago
- Updated:February 16, 2026 at 08:30 AM
Rooms and interior
- Bedrooms:3
- Total bathrooms:2
- Full bathrooms:2
- Living area:1,850 sq. ft.
Heating and cooling
- Cooling:Window Units
- Heating:Baseboard, Gas
Structure and exterior
- Roof:Asphalt
- Year built:1961
- Building area:1,850 sq. ft.
- Lot area:0.38 Acres
Utilities
- Water:Connected, Public, Water Connected
- Sewer:Connected, Sewer Connected
Finances and disclosures
- Price:$724,900
- Price per sq. ft.:$391.84
- Tax amount:$5,143
New listings near 86 Salt Point Road
 $138,500Active26.87 Acres
$138,500Active26.87 Acres0 Townsend Road, Watkins Glen, NY 14891
MLS# R1660171Listed by: FRANZESE REAL ESTATE $450,000Active3 beds 2 baths1,704 sq. ft.
$450,000Active3 beds 2 baths1,704 sq. ft.2631 County Road 16, Watkins Glen, NY 14891
MLS# R1658839Listed by: KELLER WILLIAMS REALTY SOUTHERN TIER & FINGER LAKES $30,000Pending2 Acres
$30,000Pending2 AcresVan Dyke Road, Watkins Glen, NY 14891
MLS# R1658998Listed by: KELLER WILLIAMS REALTY SOUTHERN TIER & FINGER LAKES $495,000Pending3 beds 4 baths2,103 sq. ft.
$495,000Pending3 beds 4 baths2,103 sq. ft.55 Salt Point Road, Watkins Glen, NY 14891
MLS# R1655111Listed by: HOWARD HANNA $495,000Pending3 beds 4 baths2,103 sq. ft.
$495,000Pending3 beds 4 baths2,103 sq. ft.55 Salt Point Road, Watkins Glen, NY 14891
MLS# R1654843Listed by: HOWARD HANNA $529,900Active3 beds 3 baths2,415 sq. ft.
$529,900Active3 beds 3 baths2,415 sq. ft.3315 County Line Road, Watkins Glen, NY 14891
MLS# R1654276Listed by: FRANZESE REAL ESTATE $218,990Active3 beds 2 baths1,447 sq. ft.
$218,990Active3 beds 2 baths1,447 sq. ft.143 S Monroe Street, Watkins Glen, NY 14891
MLS# R1649320Listed by: HOWARD HANNA S TIER INC $425,000Pending2 beds 1 baths1,782 sq. ft.
$425,000Pending2 beds 1 baths1,782 sq. ft.112 Magee, Watkins Glen, NY 14891
MLS# R1648869Listed by: KELLER WILLIAMS REALTY SOUTHERN TIER & FINGER LAKES $274,900Active2 beds 4 baths3,822 sq. ft.
$274,900Active2 beds 4 baths3,822 sq. ft.401 E 4th Street, Watkins Glen, NY 14891
MLS# R1648164Listed by: FRANZESE REAL ESTATE $105,000Pending3 beds 2 baths1,700 sq. ft.
$105,000Pending3 beds 2 baths1,700 sq. ft.1701 Bronson Hill Road, Watkins Glen, NY 14891
MLS# R1646355Listed by: WARREN REAL ESTATE

