306 Fremont Street, Wayland, NY 14572
Local realty services provided by:HUNT Real Estate ERA
306 Fremont Street,Wayland, NY 14572
$273,000
- 5 Beds
- 3 Baths
- 2,641 sq. ft.
- Single family
- Pending
Listed by:shelby doyle
Office:exp realty, llc.
MLS#:R1634986
Source:NY_GENRIS
Price summary
- Price:$273,000
- Price per sq. ft.:$103.37
About this home
Highly motivated, Sellers moving at no fault of the home! Welcome to this stunning 5-bedroom, 3-bathroom property that sits on a rare corner double lot just steps away from the Wayland village center, parks and schools. This home blends modern updates with its charming original character, featuring rich wood finishes and timeless architectural details throughout. You'll immediately fall in love with the beautifully renovated kitchen, bathrooms, new carpet, and newer roof. The brand-new gas boiler adds to the home's efficiency and comfort. The spacious layout includes a versatile second-floor flex space ideal for a playroom, home office, or media room. Outside, enjoy the brand-new pool and deck completed this summer. A private hot tub, and fenced yard is perfect for entertaining. Let's not forget the cozy front porch with a brand-new porch swing, the attached 2-car garage and the additional detached garage offering plenty of storage. With the perfect blend of location, space, and style, it is updated and move-in ready!
Contact an agent
Home facts
- Year built:1921
- Listing ID #:R1634986
- Added:43 day(s) ago
- Updated:October 21, 2025 at 07:30 AM
Rooms and interior
- Bedrooms:5
- Total bathrooms:3
- Full bathrooms:2
- Half bathrooms:1
- Living area:2,641 sq. ft.
Heating and cooling
- Cooling:Window Units
- Heating:Baseboard, Gas, Radiant
Structure and exterior
- Roof:Asphalt, Metal, Shingle
- Year built:1921
- Building area:2,641 sq. ft.
- Lot area:0.46 Acres
Utilities
- Water:Connected, Public, Water Connected
- Sewer:Connected, Sewer Connected
Finances and disclosures
- Price:$273,000
- Price per sq. ft.:$103.37
- Tax amount:$6,214
New listings near 306 Fremont Street
- New
 $250,000Active4 beds 3 baths980 sq. ft.
$250,000Active4 beds 3 baths980 sq. ft.1711 State Route 63, Wayland, NY 14572
MLS# R1633728Listed by: HOWARD HANNA  $139,900Pending4 beds 1 baths1,544 sq. ft.
$139,900Pending4 beds 1 baths1,544 sq. ft.102 East Avenue, Wayland, NY 14572
MLS# R1643617Listed by: KELLER WILLIAMS REALTY GATEWAY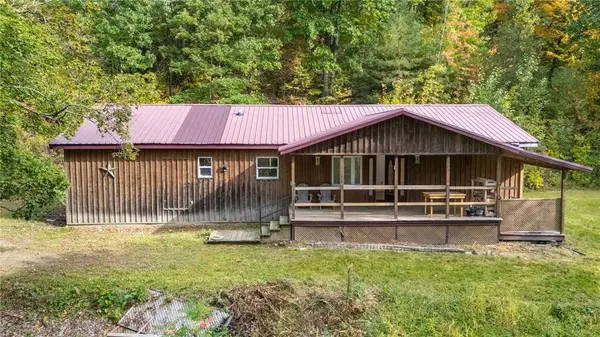 $224,900Active3 beds 1 baths1,080 sq. ft.
$224,900Active3 beds 1 baths1,080 sq. ft.2057 State Route 63, Wayland, NY 14572
MLS# R1641829Listed by: KELLER WILLIAMS REALTY GREATER ROCHESTER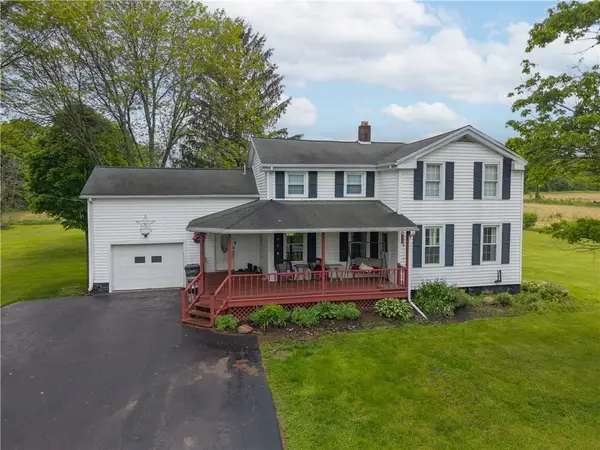 $189,900Pending3 beds 2 baths1,946 sq. ft.
$189,900Pending3 beds 2 baths1,946 sq. ft.9092 Carney Hollow Road, Wayland, NY 14572
MLS# R1640998Listed by: EMPIRE REALTY GROUP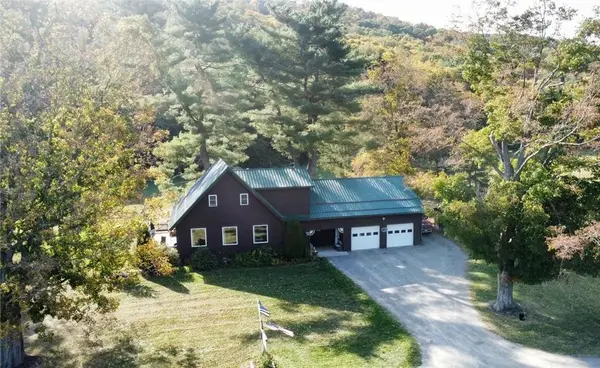 $299,900Pending3 beds 2 baths1,524 sq. ft.
$299,900Pending3 beds 2 baths1,524 sq. ft.8868 Pardee Hollow Road, Wayland, NY 14572
MLS# R1639529Listed by: HOWARD HANNA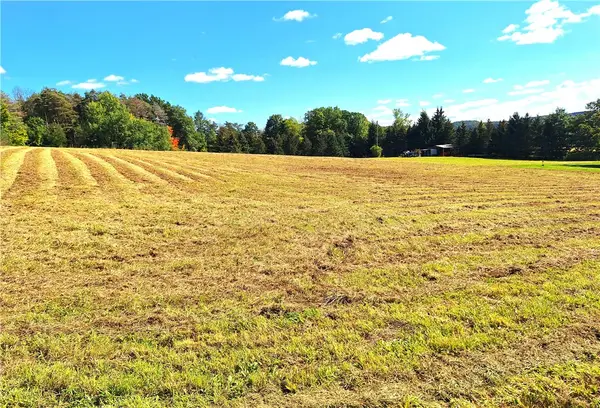 $49,900Active3.94 Acres
$49,900Active3.94 AcresRt-21 N, Wayland, NY 14572
MLS# R1635949Listed by: RE/MAX HOMETOWN CHOICE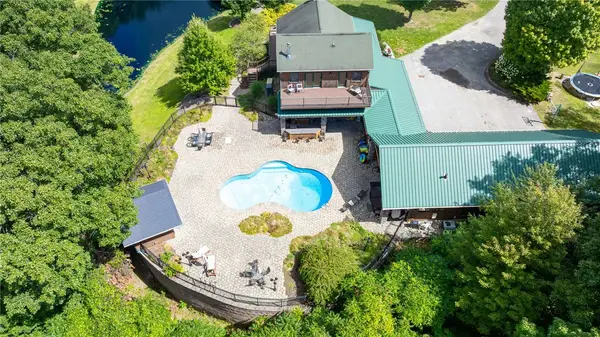 $875,000Pending5 beds 5 baths3,460 sq. ft.
$875,000Pending5 beds 5 baths3,460 sq. ft.7636 Lime Kiln Road, Wayland, NY 14572
MLS# R1635004Listed by: HOWARD HANNA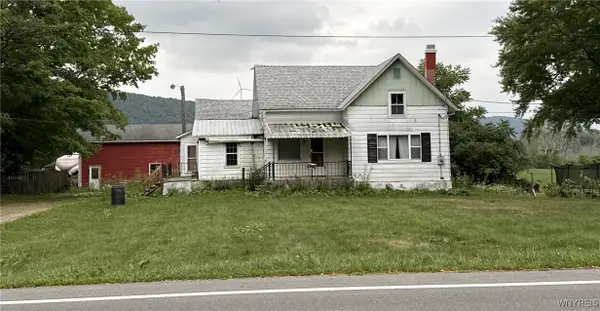 $59,000Active3 beds 2 baths1,720 sq. ft.
$59,000Active3 beds 2 baths1,720 sq. ft.4116 State Route 21, Wayland, NY 14572
MLS# B1633611Listed by: HOMECOIN.COM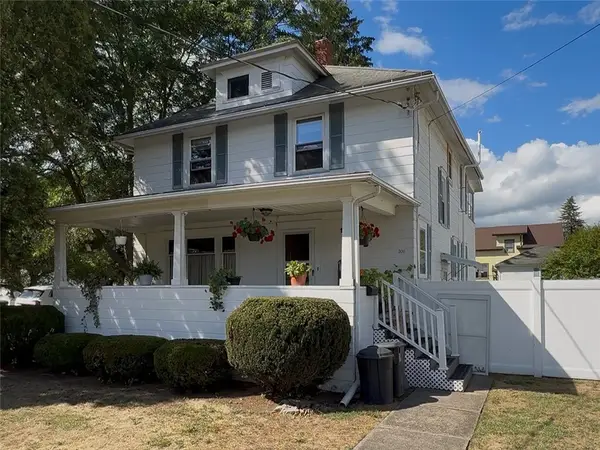 $134,900Pending4 beds 2 baths1,628 sq. ft.
$134,900Pending4 beds 2 baths1,628 sq. ft.300 E Naples Street, Wayland, NY 14572
MLS# R1633475Listed by: EMPIRE REALTY GROUP
