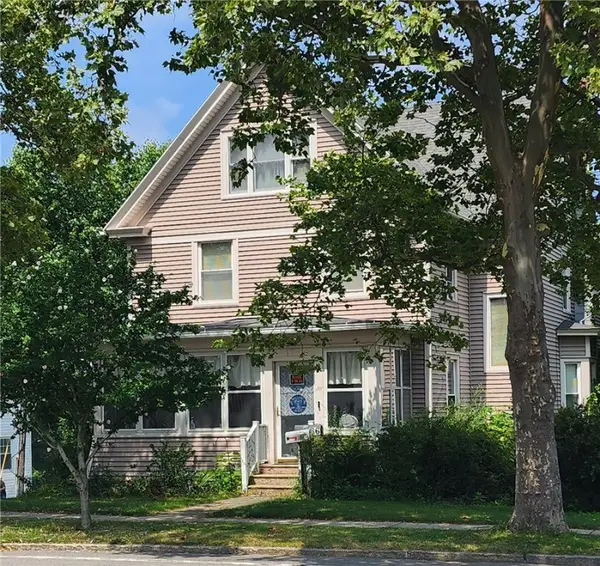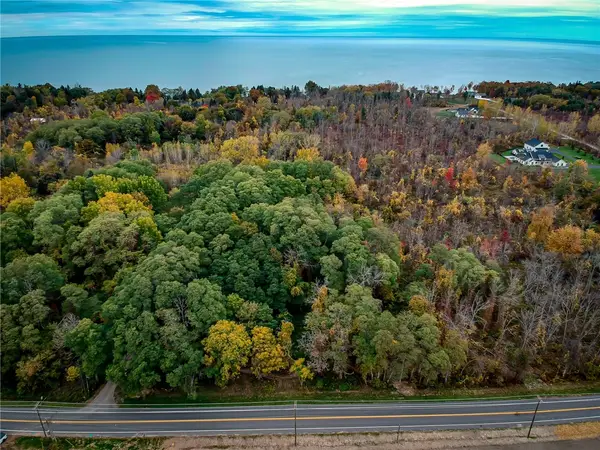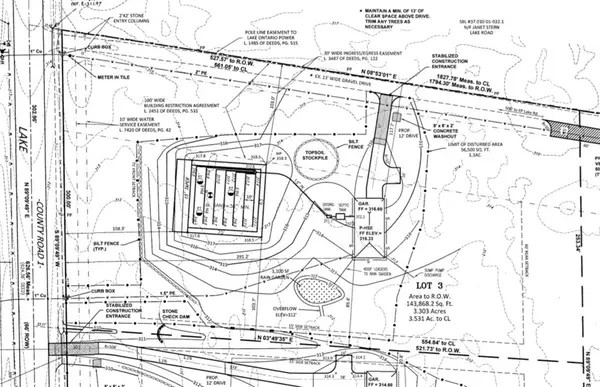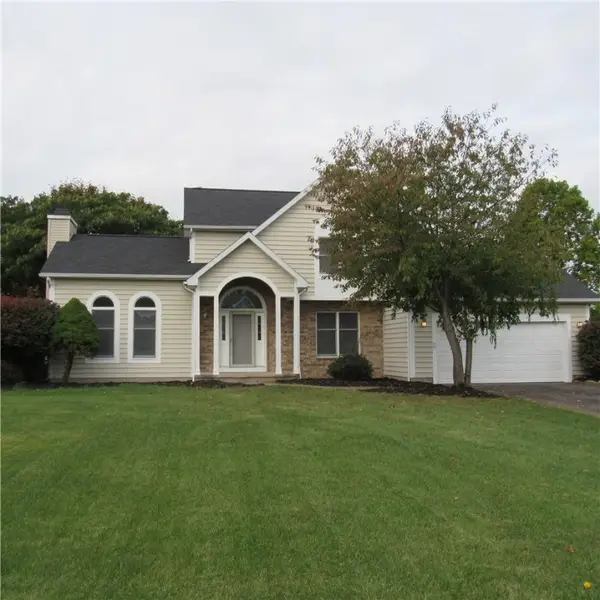1435 Water Cress Drive, Webster, NY 14580
Local realty services provided by:HUNT Real Estate ERA
1435 Water Cress Drive,Webster, NY 14580
$474,900
- 4 Beds
- 3 Baths
- 3,009 sq. ft.
- Single family
- Pending
Listed by:rose gabriele-angell
Office:re/max plus
MLS#:R1636940
Source:NY_GENRIS
Price summary
- Price:$474,900
- Price per sq. ft.:$157.83
About this home
Welcome to1435 Water Cress Dr, a meticulously maintained 3,009 sq. ft. residence located in the Webster School District. Built with exceptional craftsmanship by Krautwurst Brothers and lovingly cared for by the original owners, this home offers the perfect blend of quality, comfort, and timeless appeal. Step inside the impressive 2-story foyer and discover a thoughtfully designed floor plan featuring 4 bedrooms, 2.5 baths, and a spacious bonus room. The total square footage was measured by an appraiser and includes the space in the finished bonus room. The granite kitchen with center island is open to the family room with cozy gas fireplace and adjoins the formal dining room. Work from home in the private office or unwind in the partially finished lower level, prewired for surround sound (equipment included). Additional highlights include a first-floor laundry, a 3-car side-load garage with extra depth, and a separate living room space which leads to the family room with pocket doors. Outside, enjoy the paver patio, lush landscaping & mature trees—creating a serene setting in a well-established neighborhood. This is a rare opportunity to own a quality-built home in one of Webster’s most desirable neighborhoods. Offers to be considered on Tuesday, September 16, after 4 PM.
Contact an agent
Home facts
- Year built:1995
- Listing ID #:R1636940
- Added:49 day(s) ago
- Updated:October 30, 2025 at 07:27 AM
Rooms and interior
- Bedrooms:4
- Total bathrooms:3
- Full bathrooms:2
- Half bathrooms:1
- Living area:3,009 sq. ft.
Heating and cooling
- Cooling:Central Air
- Heating:Baseboard, Electric, Forced Air, Gas
Structure and exterior
- Roof:Asphalt, Shingle
- Year built:1995
- Building area:3,009 sq. ft.
- Lot area:0.49 Acres
Schools
- High school:Thomas High
- Middle school:Willink Middle
- Elementary school:Schlegel Road Elementary
Utilities
- Water:Connected, Public, Water Connected
- Sewer:Connected, Sewer Connected
Finances and disclosures
- Price:$474,900
- Price per sq. ft.:$157.83
- Tax amount:$9,600
New listings near 1435 Water Cress Drive
- New
 $1,750,000Active11.68 Acres
$1,750,000Active11.68 Acres70 Avalon Trail, Webster, NY 14580
MLS# R1648119Listed by: HOWARD HANNA - New
 $1,750,000Active2 beds 2 baths1,137 sq. ft.
$1,750,000Active2 beds 2 baths1,137 sq. ft.70 Avalon Trail, Webster, NY 14580
MLS# R1647814Listed by: HOWARD HANNA - Open Sun, 12 to 2pmNew
 $625,000Active2 beds 3 baths2,286 sq. ft.
$625,000Active2 beds 3 baths2,286 sq. ft.189 Lake Road, Webster, NY 14580
MLS# R1645900Listed by: HOWARD HANNA - New
 $389,000Active5 beds 3 baths2,568 sq. ft.
$389,000Active5 beds 3 baths2,568 sq. ft.1045 Shoemaker Road, Webster, NY 14580
MLS# R1647714Listed by: GEOCA HOMES LLC - New
 $339,999Active4 beds 3 baths4,218 sq. ft.
$339,999Active4 beds 3 baths4,218 sq. ft.66 E Main Street, Webster, NY 14580
MLS# R1647805Listed by: ROSENBLOOM PROPERTIES CORP. - New
 $600,000Active4.38 Acres
$600,000Active4.38 Acres1828 Lake Road, Webster, NY 14580
MLS# R1645239Listed by: DIXON & CARR REALTY - New
 $159,900Active3.5 Acres
$159,900Active3.5 Acres1840 Lake Rd Road, Webster, NY 14580
MLS# R1646992Listed by: DIXON & CARR REALTY - New
 $159,900Active3.3 Acres
$159,900Active3.3 Acres1830 Lake Road, Webster, NY 14580
MLS# R1647004Listed by: DIXON & CARR REALTY  $324,900Pending4 beds 3 baths2,147 sq. ft.
$324,900Pending4 beds 3 baths2,147 sq. ft.242 Woodsview Drive, Webster, NY 14580
MLS# R1646288Listed by: RE/MAX REALTY GROUP- New
 $359,900Active3 beds 3 baths1,686 sq. ft.
$359,900Active3 beds 3 baths1,686 sq. ft.23 Hawkes, Webster, NY 14580
MLS# R1646987Listed by: COLDWELL BANKER CUSTOM REALTY
