1441 Chigwell Ln N, Webster, NY 14580
Local realty services provided by:ERA Team VP Real Estate
1441 Chigwell Ln N,Webster, NY 14580
$350,000
- 4 Beds
- 2 Baths
- - sq. ft.
- Single family
- Sold
Listed by: linnea f. muller
Office: empire realty group
MLS#:R1650347
Source:NY_GENRIS
Sorry, we are unable to map this address
Price summary
- Price:$350,000
About this home
Step inside this inviting 4 bedroom, 1.5 bath Colonial & immediately feel right at home! The kitchen features beautiful granite countertops with a center island, perfect for cooking, baking, and gathering with the people you love. The main floor offers comfortable spaces to relax, entertain, and enjoy everyday living. Enjoy the cozy fireplace on those cold winter nights. Upstairs the main bedroom offers a walk-in closet, a wonderful bonus that adds comfort and convenience to your daily routine. Downstairs, the partially finished basement gives you an extra hangout area — great for movie nights, game space, hobbies, play room, workout area, or a spot to unwind. And when summer arrives… step outside & enjoy the above-ground pool along with the Trex deck! A perfect place to create memories, cool off, and have friends and family over. The greenhouse and raised garden beds is a gardener’s delight! Perfect for growing your own flowers, vegetables & herbs! This home is warm, welcoming, and ready for someone new to make it their own! There are NO delayed negotiations, so don’t wait! Schedule a showing today! Open House Saturday 11/15/25 from 12PM – 1:30pm
Contact an agent
Home facts
- Year built:1980
- Listing ID #:R1650347
- Added:52 day(s) ago
- Updated:January 05, 2026 at 10:43 PM
Rooms and interior
- Bedrooms:4
- Total bathrooms:2
- Full bathrooms:1
- Half bathrooms:1
Heating and cooling
- Heating:Forced Air, Gas
Structure and exterior
- Roof:Asphalt
- Year built:1980
Schools
- High school:Thomas High
- Middle school:Willink Middle
- Elementary school:Schlegel Road Elementary
Utilities
- Water:Connected, Public, Water Connected
- Sewer:Connected, Sewer Connected
Finances and disclosures
- Price:$350,000
- Tax amount:$6,558
New listings near 1441 Chigwell Ln N
- New
 $469,900Active2 beds 2 baths1,949 sq. ft.
$469,900Active2 beds 2 baths1,949 sq. ft.291 Maryview Drive, Webster, NY 14580
MLS# R1656263Listed by: KELLER WILLIAMS REALTY GREATER ROCHESTER - New
 $289,900Active3 beds 2 baths1,568 sq. ft.
$289,900Active3 beds 2 baths1,568 sq. ft.842 Independence Drive, Webster, NY 14580
MLS# R1656049Listed by: RE/MAX REALTY GROUP - New
 $500,000Active3 beds 3 baths2,152 sq. ft.
$500,000Active3 beds 3 baths2,152 sq. ft.125 Regatta Drive, Webster, NY 14580
MLS# R1656050Listed by: HOWARD HANNA - New
 $500,000Active3 beds 3 baths2,152 sq. ft.
$500,000Active3 beds 3 baths2,152 sq. ft.125 Regatta Drive, Webster, NY 14580
MLS# R1656055Listed by: HOWARD HANNA - New
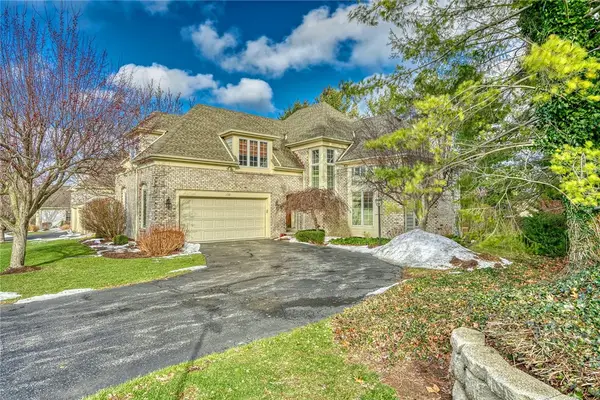 Listed by ERA$389,900Active3 beds 3 baths1,851 sq. ft.
Listed by ERA$389,900Active3 beds 3 baths1,851 sq. ft.150 Regatta Drive, Webster, NY 14580
MLS# R1655611Listed by: HUNT REAL ESTATE ERA/COLUMBUS - New
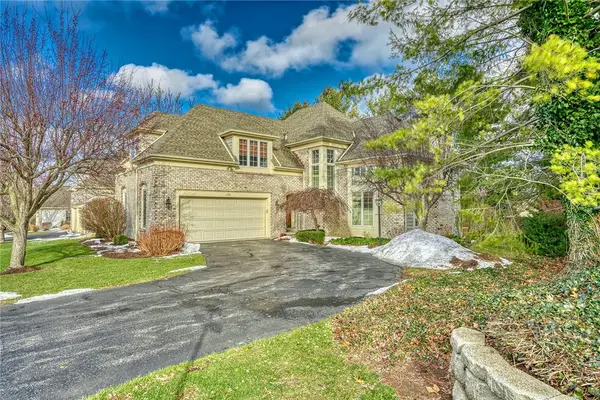 Listed by ERA$389,900Active3 beds 3 baths1,851 sq. ft.
Listed by ERA$389,900Active3 beds 3 baths1,851 sq. ft.150 Regatta Drive, Webster, NY 14580
MLS# R1655909Listed by: HUNT REAL ESTATE ERA/COLUMBUS  $195,000Pending3 beds 2 baths1,183 sq. ft.
$195,000Pending3 beds 2 baths1,183 sq. ft.41 Summit Knolls Drive, Webster, NY 14580
MLS# S1655854Listed by: HOWARD HANNA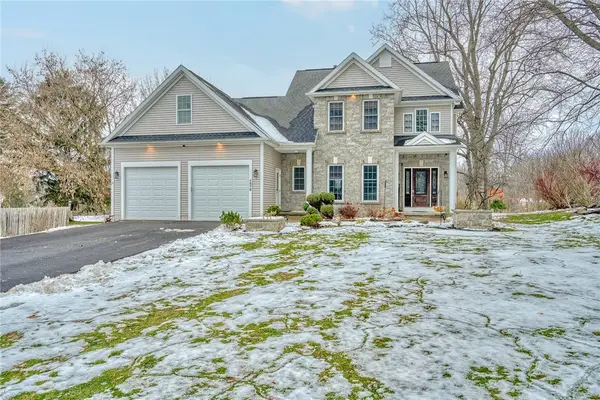 $399,900Pending3 beds 3 baths2,402 sq. ft.
$399,900Pending3 beds 3 baths2,402 sq. ft.1272 State Road, Webster, NY 14580
MLS# R1654809Listed by: HOWARD HANNA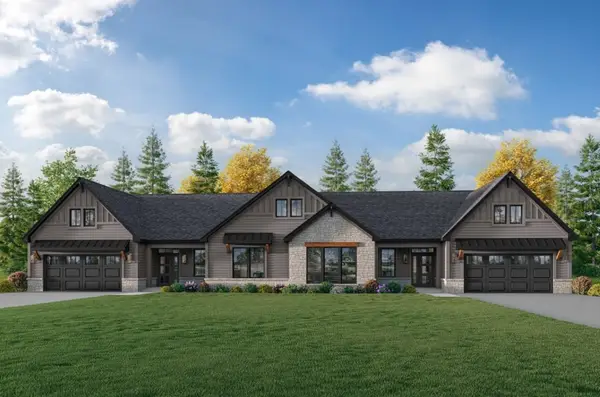 $625,000Active2 beds 2 baths1,964 sq. ft.
$625,000Active2 beds 2 baths1,964 sq. ft.15 Wellsbrook Lane, Webster, NY 14580
MLS# R1654996Listed by: EMPIRE REALTY GROUP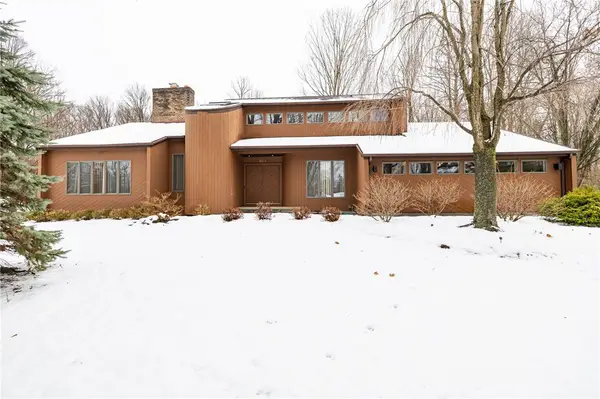 $389,777Pending3 beds 3 baths2,055 sq. ft.
$389,777Pending3 beds 3 baths2,055 sq. ft.342 Shadowbrook Drive, Webster, NY 14580
MLS# R1654621Listed by: REVOLUTION REAL ESTATE
