281 Woodruff Drive, Webster, NY 14580
Local realty services provided by:HUNT Real Estate ERA
281 Woodruff Drive,Webster, NY 14580
$230,000
- 2 Beds
- 2 Baths
- 1,061 sq. ft.
- Single family
- Pending
Listed by: frederick j. cooligan
Office: empire realty group
MLS#:R1649162
Source:NY_GENRIS
Price summary
- Price:$230,000
- Price per sq. ft.:$216.78
About this home
Welcome to this charming 2-bedroom, 1.5-bath ranch nestled on a quiet side street just moments from Lake Ontario, Irondequoit Bay, and scenic walking trails. Enjoy easy access to the expressway and all the shopping and dining conveniences you could want - a perfect location for comfort and convenience.
Step inside to find original hardwood floors and an inviting open-concept layout. The updated kitchen shines with quartz countertops, subway tile backsplash, and stainless-steel appliances, creating a modern yet welcoming space for cooking and entertaining. The living room features a striking modern feature wall with an electric fireplace, adding warmth and style.
This home also offers replacement vinyl windows, an updated electrical panel, and a new hot water tank for peace of mind. The partially finished basement provides additional flexible living space with endless possibilities, while the spacious, fully fenced half-acre lot with mature trees offers privacy and plenty of room to play, garden, or relax outdoors.
Combining modern updates with classic charm in a prime Webster location near the water, 281 Woodruff Drive is the perfect place to call home.
Contact an agent
Home facts
- Year built:1956
- Listing ID #:R1649162
- Added:45 day(s) ago
- Updated:December 31, 2025 at 08:44 AM
Rooms and interior
- Bedrooms:2
- Total bathrooms:2
- Full bathrooms:1
- Half bathrooms:1
- Living area:1,061 sq. ft.
Heating and cooling
- Cooling:Central Air
- Heating:Forced Air, Gas
Structure and exterior
- Year built:1956
- Building area:1,061 sq. ft.
- Lot area:0.52 Acres
Utilities
- Water:Connected, Public, Water Connected
- Sewer:Septic Tank
Finances and disclosures
- Price:$230,000
- Price per sq. ft.:$216.78
- Tax amount:$4,822
New listings near 281 Woodruff Drive
- New
 $500,000Active3 beds 3 baths2,152 sq. ft.
$500,000Active3 beds 3 baths2,152 sq. ft.125 Regatta Drive, Webster, NY 14580
MLS# R1656050Listed by: HOWARD HANNA - New
 $500,000Active3 beds 3 baths2,152 sq. ft.
$500,000Active3 beds 3 baths2,152 sq. ft.125 Regatta Drive, Webster, NY 14580
MLS# R1656055Listed by: HOWARD HANNA - New
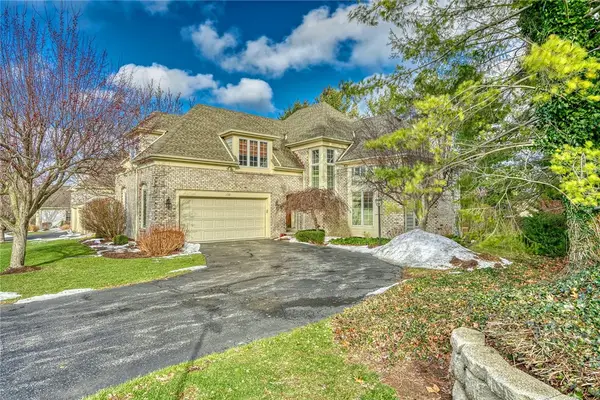 Listed by ERA$389,900Active3 beds 3 baths1,851 sq. ft.
Listed by ERA$389,900Active3 beds 3 baths1,851 sq. ft.150 Regatta Drive, Webster, NY 14580
MLS# R1655611Listed by: HUNT REAL ESTATE ERA/COLUMBUS - New
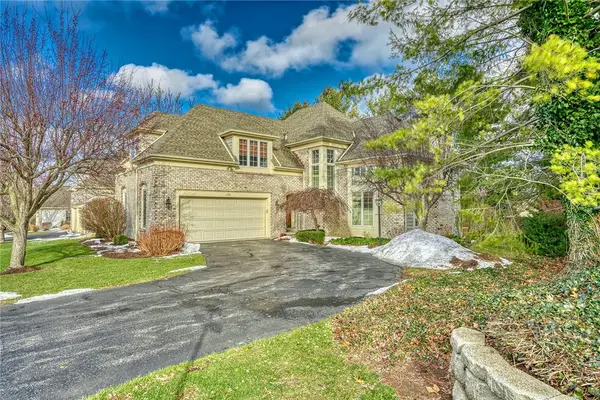 Listed by ERA$389,900Active3 beds 3 baths1,851 sq. ft.
Listed by ERA$389,900Active3 beds 3 baths1,851 sq. ft.150 Regatta Drive, Webster, NY 14580
MLS# R1655909Listed by: HUNT REAL ESTATE ERA/COLUMBUS - New
 $195,000Active3 beds 2 baths1,183 sq. ft.
$195,000Active3 beds 2 baths1,183 sq. ft.41 Summit Knolls Drive, Webster, NY 14580
MLS# S1655854Listed by: HOWARD HANNA 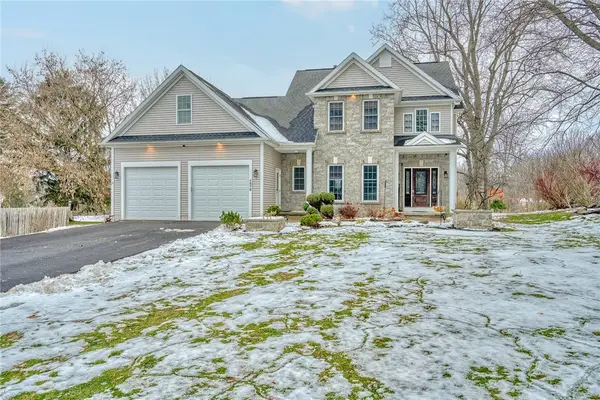 $399,900Pending3 beds 3 baths2,402 sq. ft.
$399,900Pending3 beds 3 baths2,402 sq. ft.1272 State Road, Webster, NY 14580
MLS# R1654809Listed by: HOWARD HANNA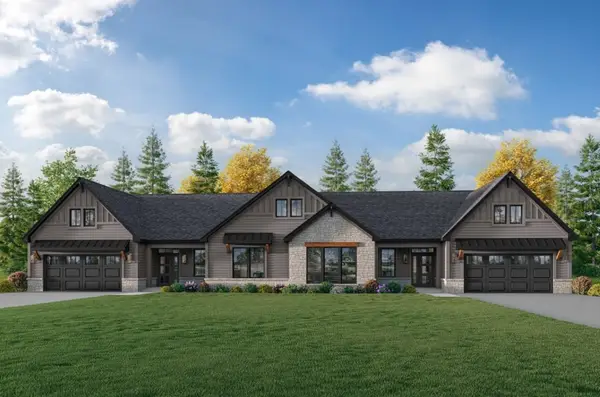 $625,000Active2 beds 2 baths1,964 sq. ft.
$625,000Active2 beds 2 baths1,964 sq. ft.15 Wellsbrook Lane, Webster, NY 14580
MLS# R1654996Listed by: EMPIRE REALTY GROUP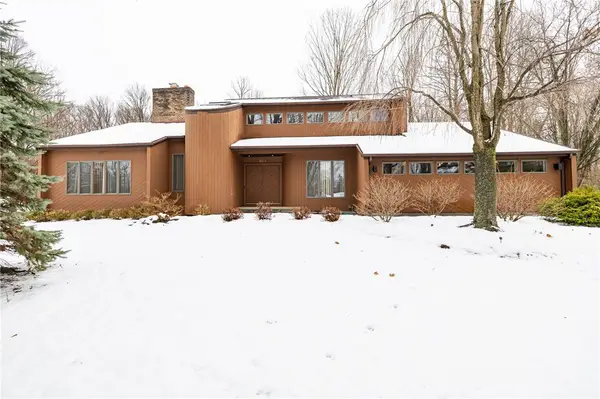 $389,777Pending3 beds 3 baths2,055 sq. ft.
$389,777Pending3 beds 3 baths2,055 sq. ft.342 Shadowbrook Drive, Webster, NY 14580
MLS# R1654621Listed by: REVOLUTION REAL ESTATE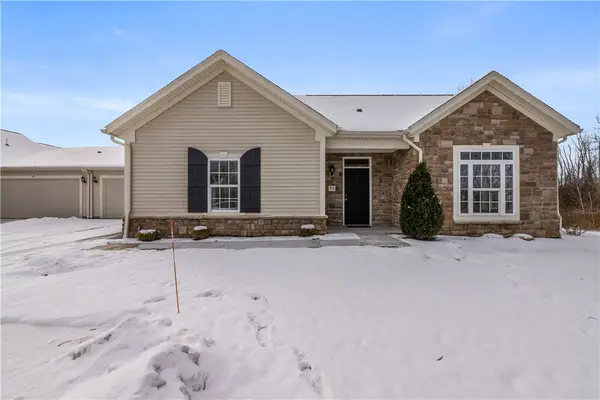 $359,900Pending2 beds 2 baths1,535 sq. ft.
$359,900Pending2 beds 2 baths1,535 sq. ft.53 Maryview Drive, Webster, NY 14580
MLS# R1654166Listed by: KELLER WILLIAMS REALTY GREATER ROCHESTER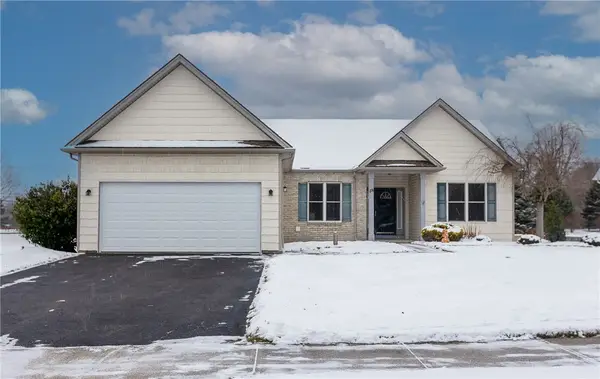 $419,900Active3 beds 2 baths1,552 sq. ft.
$419,900Active3 beds 2 baths1,552 sq. ft.18 Peaceful Harbor Lane, Webster, NY 14580
MLS# R1654100Listed by: EMPIRE REALTY GROUP
