291 Maryview Drive, Webster, NY 14580
Local realty services provided by:HUNT Real Estate ERA
291 Maryview Drive,Webster, NY 14580
$458,000
- 2 Beds
- 2 Baths
- 1,949 sq. ft.
- Townhouse
- Pending
Listed by: elizabeth rogers, corey d. wild
Office: keller williams realty greater rochester
MLS#:R1639002
Source:NY_GENRIS
Price summary
- Price:$458,000
- Price per sq. ft.:$234.99
- Monthly HOA dues:$415
About this home
Discover the rare charm of this end-unit Canterbury model, perfectly positioned on a prime pond-front lot at the end of a peaceful cul-de-sac. Step inside and feel the warmth of sun-filled spaces, soaring cathedral ceilings, and a seamless ranch-style layout designed for both comfort and elegance. The cook’s kitchen, complete with a cozy coffee bar, invites you to start your mornings in style, while the open dining and living areas make every gathering feel special. Retreat to the primary suite, featuring a generous walk-in closet and spa-like step-in shower. A French door entry leads to a versatile den—ideal as a study, reading nook, or third bedroom. Outside, your private patio becomes a serene sanctuary with calming water views. Life here is enriched by community amenities including a sparkling pool and a welcoming clubhouse with a full kitchen—perfect for celebrating milestones with friends, or playing weekly euchre with your neighbors. This is more than a home—it’s the lifestyle you’ve been waiting for.
Contact an agent
Home facts
- Year built:2013
- Listing ID #:R1639002
- Added:102 day(s) ago
- Updated:December 31, 2025 at 08:44 AM
Rooms and interior
- Bedrooms:2
- Total bathrooms:2
- Full bathrooms:2
- Living area:1,949 sq. ft.
Heating and cooling
- Cooling:Central Air
- Heating:Forced Air, Gas
Structure and exterior
- Roof:Asphalt
- Year built:2013
- Building area:1,949 sq. ft.
- Lot area:0.09 Acres
Utilities
- Water:Connected, Public, Water Connected
- Sewer:Connected, Sewer Connected
Finances and disclosures
- Price:$458,000
- Price per sq. ft.:$234.99
- Tax amount:$11,776
New listings near 291 Maryview Drive
- New
 $500,000Active3 beds 3 baths2,152 sq. ft.
$500,000Active3 beds 3 baths2,152 sq. ft.125 Regatta Drive, Webster, NY 14580
MLS# R1656050Listed by: HOWARD HANNA - New
 $500,000Active3 beds 3 baths2,152 sq. ft.
$500,000Active3 beds 3 baths2,152 sq. ft.125 Regatta Drive, Webster, NY 14580
MLS# R1656055Listed by: HOWARD HANNA - New
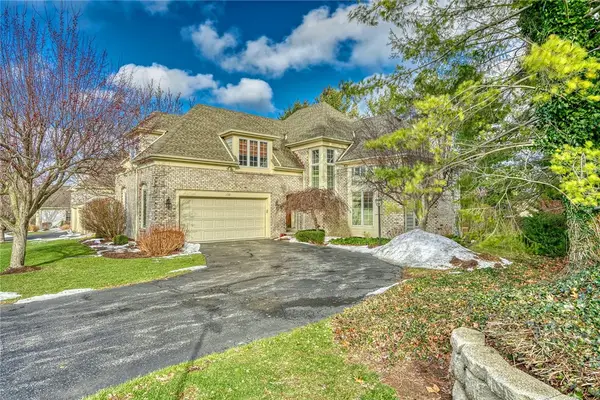 Listed by ERA$389,900Active3 beds 3 baths1,851 sq. ft.
Listed by ERA$389,900Active3 beds 3 baths1,851 sq. ft.150 Regatta Drive, Webster, NY 14580
MLS# R1655611Listed by: HUNT REAL ESTATE ERA/COLUMBUS - New
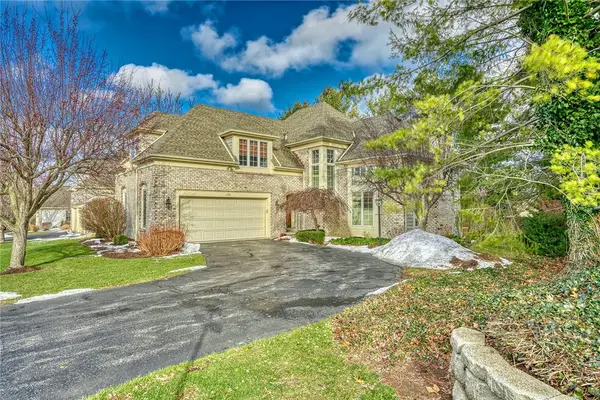 Listed by ERA$389,900Active3 beds 3 baths1,851 sq. ft.
Listed by ERA$389,900Active3 beds 3 baths1,851 sq. ft.150 Regatta Drive, Webster, NY 14580
MLS# R1655909Listed by: HUNT REAL ESTATE ERA/COLUMBUS - New
 $195,000Active3 beds 2 baths1,183 sq. ft.
$195,000Active3 beds 2 baths1,183 sq. ft.41 Summit Knolls Drive, Webster, NY 14580
MLS# S1655854Listed by: HOWARD HANNA 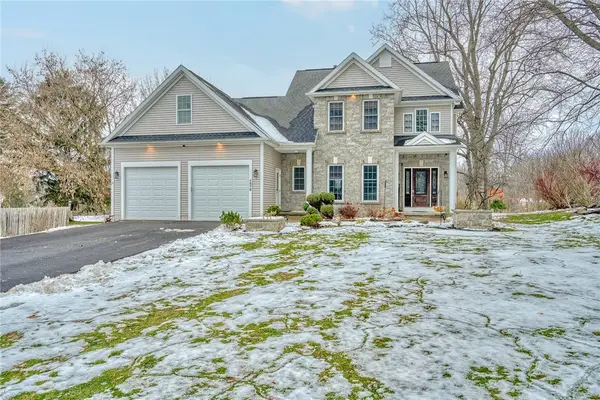 $399,900Pending3 beds 3 baths2,402 sq. ft.
$399,900Pending3 beds 3 baths2,402 sq. ft.1272 State Road, Webster, NY 14580
MLS# R1654809Listed by: HOWARD HANNA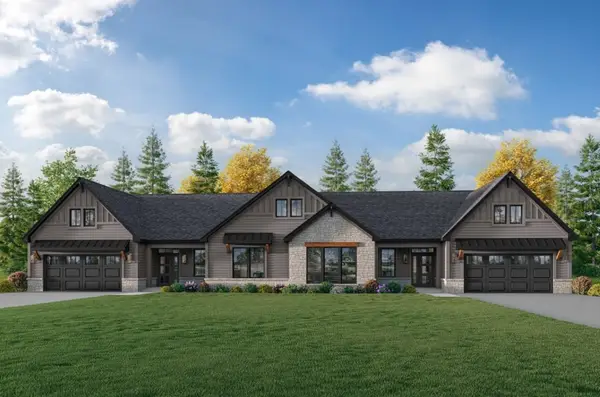 $625,000Active2 beds 2 baths1,964 sq. ft.
$625,000Active2 beds 2 baths1,964 sq. ft.15 Wellsbrook Lane, Webster, NY 14580
MLS# R1654996Listed by: EMPIRE REALTY GROUP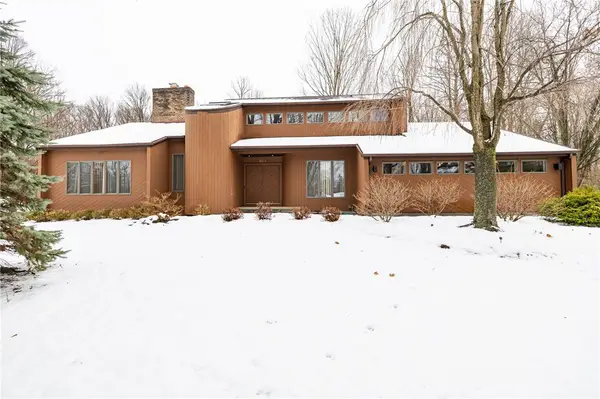 $389,777Pending3 beds 3 baths2,055 sq. ft.
$389,777Pending3 beds 3 baths2,055 sq. ft.342 Shadowbrook Drive, Webster, NY 14580
MLS# R1654621Listed by: REVOLUTION REAL ESTATE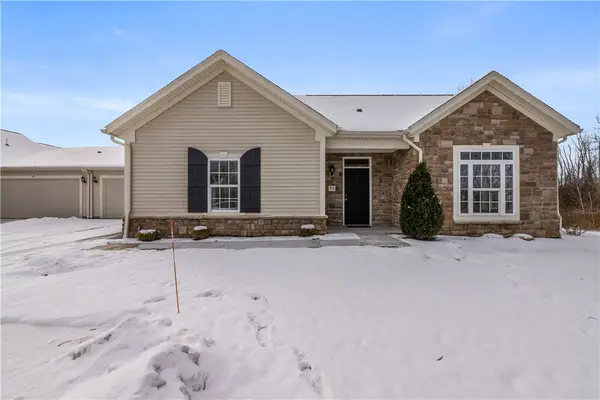 $359,900Pending2 beds 2 baths1,535 sq. ft.
$359,900Pending2 beds 2 baths1,535 sq. ft.53 Maryview Drive, Webster, NY 14580
MLS# R1654166Listed by: KELLER WILLIAMS REALTY GREATER ROCHESTER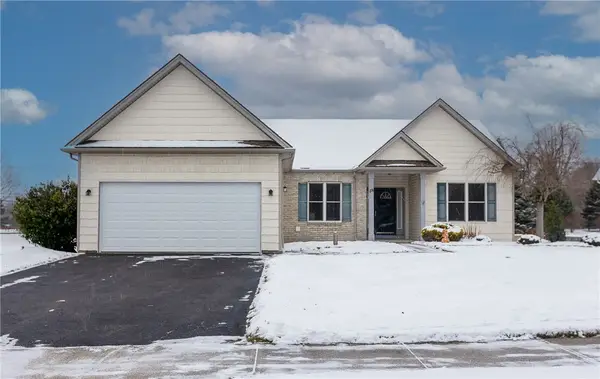 $419,900Active3 beds 2 baths1,552 sq. ft.
$419,900Active3 beds 2 baths1,552 sq. ft.18 Peaceful Harbor Lane, Webster, NY 14580
MLS# R1654100Listed by: EMPIRE REALTY GROUP
