331 Phillips Rd, Webster, NY 14580
Local realty services provided by:HUNT Real Estate ERA
331 Phillips Rd,Webster, NY 14580
$310,000
- 4 Beds
- 3 Baths
- - sq. ft.
- Single family
- Sold
Listed by: gary j. norselli
Office: keller williams realty greater rochester
MLS#:R1639505
Source:NY_GENRIS
Sorry, we are unable to map this address
Price summary
- Price:$310,000
About this home
Webster living at it's finest! Welcome to this beautifully kept 4-bedroom, 3-full bath raised ranch home with an expansive 2,500 sqft of living space on nearly a half-acre lot! A cozy foyer welcomes and leads guests to the main level, which features a bright living room with hardwood floors, a formal dining room, and updated kitchen with island, new cabinets (2025), tile backsplash, and new sink with faucet (2024). Upstairs are 3 spacious bedrooms with good-size closets, new laminate flooring, new interior doors, and an updated full bath. A finished lower level adds incredible flexibility and potential for a true in-law with a large family room with stone surround gas fireplace, a luxurious primary suite with tray ceiling, huge walk-in closet, and en-suite spa-like bath with jetted tub, double vanity, and separate shower. Recent updates include Renewal by Andersen windows (2024), furnace & A/C (2018) with new UV light, filter and condensation pump (2025), ductwork professionally cleaned (2025), electric panel (2022), and dual hot water heaters (2015 & 2019). A sliding door leads to the multi-level wood deck where you'll find your own private oasis with in-ground pool boasting a new liner, filter, and pump (all in 2023), new vinyl fence (2020), hot tub (2020), and a rear room off the garage for storage or entertaining space! Loads of storage with ample closet space, a huge walk-in pantry/storage room, garage space, shed, and rear garage room!
Contact an agent
Home facts
- Year built:1975
- Listing ID #:R1639505
- Added:105 day(s) ago
- Updated:January 07, 2026 at 11:10 AM
Rooms and interior
- Bedrooms:4
- Total bathrooms:3
- Full bathrooms:3
Heating and cooling
- Cooling:Central Air
- Heating:Forced Air, Gas
Structure and exterior
- Roof:Asphalt, Shingle
- Year built:1975
Schools
- High school:Thomas High
- Middle school:Willink Middle
- Elementary school:Schlegel Road Elementary
Utilities
- Water:Connected, Public, Water Connected
- Sewer:Connected, Sewer Connected
Finances and disclosures
- Price:$310,000
- Tax amount:$6,369
New listings near 331 Phillips Rd
- Open Thu, 4:30 to 6:30pmNew
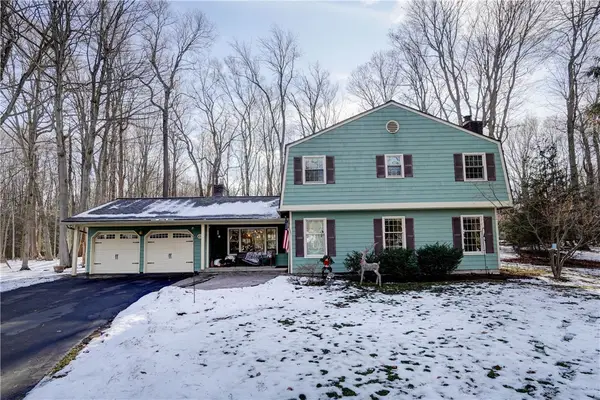 $349,900Active4 beds 3 baths2,182 sq. ft.
$349,900Active4 beds 3 baths2,182 sq. ft.1237 Bucks Run, Webster, NY 14580
MLS# R1655609Listed by: KELLER WILLIAMS REALTY GATEWAY - Open Wed, 4:30 to 6:30pmNew
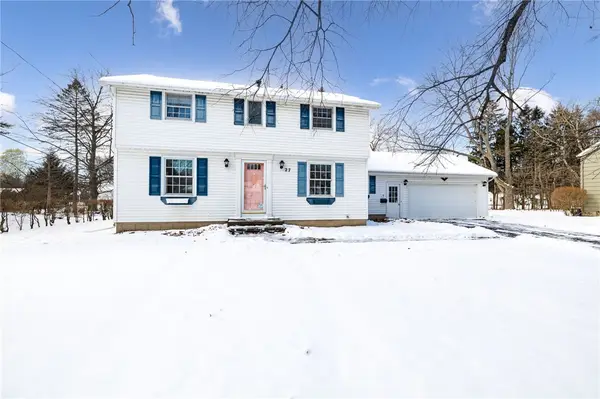 $275,000Active5 beds 2 baths1,920 sq. ft.
$275,000Active5 beds 2 baths1,920 sq. ft.27 Lincolnshire Road, Webster, NY 14580
MLS# R1656474Listed by: KELLER WILLIAMS REALTY GREATER ROCHESTER - New
 $469,900Active2 beds 2 baths1,949 sq. ft.
$469,900Active2 beds 2 baths1,949 sq. ft.291 Maryview Drive, Webster, NY 14580
MLS# R1656263Listed by: KELLER WILLIAMS REALTY GREATER ROCHESTER - New
 $289,900Active3 beds 2 baths1,568 sq. ft.
$289,900Active3 beds 2 baths1,568 sq. ft.842 Independence Drive, Webster, NY 14580
MLS# R1656049Listed by: RE/MAX REALTY GROUP - Open Sun, 11:30am to 12:30pmNew
 $500,000Active3 beds 3 baths2,152 sq. ft.
$500,000Active3 beds 3 baths2,152 sq. ft.125 Regatta Drive, Webster, NY 14580
MLS# R1656050Listed by: HOWARD HANNA - Open Sun, 11:30am to 12:30pmNew
 $500,000Active3 beds 3 baths2,152 sq. ft.
$500,000Active3 beds 3 baths2,152 sq. ft.125 Regatta Drive, Webster, NY 14580
MLS# R1656055Listed by: HOWARD HANNA - New
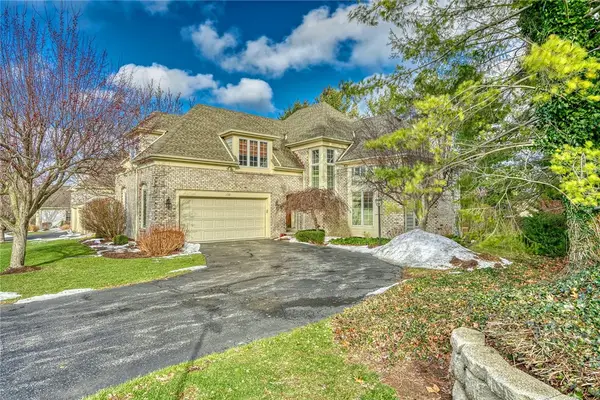 Listed by ERA$389,900Active3 beds 3 baths1,851 sq. ft.
Listed by ERA$389,900Active3 beds 3 baths1,851 sq. ft.150 Regatta Drive, Webster, NY 14580
MLS# R1655611Listed by: HUNT REAL ESTATE ERA/COLUMBUS - New
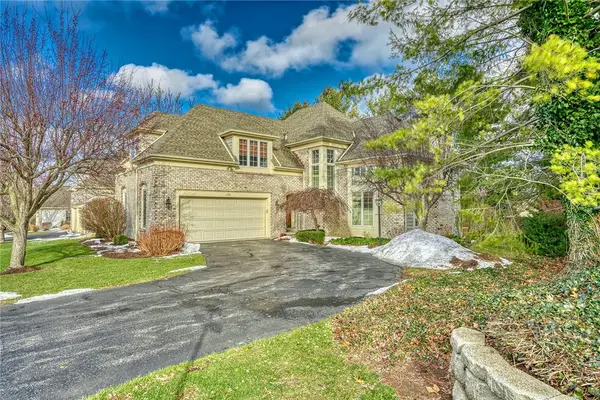 Listed by ERA$389,900Active3 beds 3 baths1,851 sq. ft.
Listed by ERA$389,900Active3 beds 3 baths1,851 sq. ft.150 Regatta Drive, Webster, NY 14580
MLS# R1655909Listed by: HUNT REAL ESTATE ERA/COLUMBUS  $195,000Pending3 beds 2 baths1,183 sq. ft.
$195,000Pending3 beds 2 baths1,183 sq. ft.41 Summit Knolls Drive, Webster, NY 14580
MLS# S1655854Listed by: HOWARD HANNA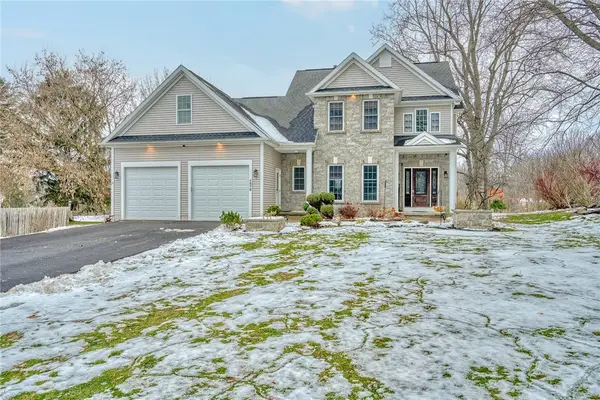 $399,900Pending3 beds 3 baths2,402 sq. ft.
$399,900Pending3 beds 3 baths2,402 sq. ft.1272 State Road, Webster, NY 14580
MLS# R1654809Listed by: HOWARD HANNA
