395 Coastal View Drive, Webster, NY 14580
Local realty services provided by:HUNT Real Estate ERA
395 Coastal View Drive,Webster, NY 14580
$799,900
- 3 Beds
- 3 Baths
- 2,507 sq. ft.
- Single family
- Pending
Listed by: sara verstraete, robert a. schreiber
Office: re/max realty group
MLS#:R1648853
Source:NY_GENRIS
Price summary
- Price:$799,900
- Price per sq. ft.:$319.07
- Monthly HOA dues:$103
About this home
AVAILABLE NOW FOR THE FIRST TIME! *No Delayed Negotiations!* PRIME WATERFRONT COMMUNITY — ENDLESS LAKE VIEWS! This home sits elevated on the bluff in Webster’s EXCLUSIVE COASTAL VIEW NEIGHBORHOOD, offering the LUXURY of WATERSIDE LIVING with UNOBSTRUCTED LAKE ONTARIO VIEWS plus nearby COMMUNITY ACCESS TO THE SHORELINE (4 houses away) & FOUR-MILE CREEK! enjoy kayaking, fishing, or walks by the water *WAKE UP TO THE LAKE! The FIRST-FLOOR PRIMARY SUITE features A SOARING TRAY CEILING and Expansive Windows that CAPTURE THE VIEW the moment you open your eyes! The OPEN-CONCEPT Kitchen and Dining area feature Hardwood Floors and are wrapped in Windows overlooking the Lake, with Quality Cabinetry, Granite countertops, Tile backsplash, Center island Breakfast Bar, and Walk-in Pantry * Anchoring the home is the GREAT ROOM W/VOLUME TRAY CEILING, Gas Fireplace, Built-in cabinetry, and a SHOWSTOPPING WALL OF WINDOWS! First Floor DEDICATED OFFICE/4th bedroom with sliding pocket doors and built in desk offer the perfect work-from-home setup — or could easily function as an additional bedroom or quiet flex space. A MUDROOM ENTRY off the garage includes FIRST-FLOOR LAUNDRY * Upstairs are two generous bedrooms and a full bath with tub/shower combo * The full unfinished basement offers endless potential, and a LARGE COMPOSITE DECK leads to a LEVEL BACKYARD overlooking Lake Ontario! This UPSCALE COMMUNITY is filled with HIGH-END HOMES and SCENIC open spaces. Nearby, you’ll find Waterfront Dining, Hiking and Parks! Webster's Sandbar Park/Irondequoit Bay and Ontario's Bear Creek Harbor are approx. 10 minutes for boating and recreation *A RARE opportunity to experience Luxury Lakefront Living in one of Webster’s Most Desirable Neighborhoods!
Contact an agent
Home facts
- Year built:2003
- Listing ID #:R1648853
- Added:56 day(s) ago
- Updated:December 31, 2025 at 08:44 AM
Rooms and interior
- Bedrooms:3
- Total bathrooms:3
- Full bathrooms:2
- Half bathrooms:1
- Living area:2,507 sq. ft.
Heating and cooling
- Cooling:Central Air
- Heating:Forced Air, Gas
Structure and exterior
- Roof:Shingle
- Year built:2003
- Building area:2,507 sq. ft.
- Lot area:0.35 Acres
Schools
- High school:Thomas High
- Middle school:Willink Middle
Utilities
- Water:Connected, Public, Water Connected
- Sewer:Connected, Sewer Connected
Finances and disclosures
- Price:$799,900
- Price per sq. ft.:$319.07
- Tax amount:$19,587
New listings near 395 Coastal View Drive
- New
 $500,000Active3 beds 3 baths2,152 sq. ft.
$500,000Active3 beds 3 baths2,152 sq. ft.125 Regatta Drive, Webster, NY 14580
MLS# R1656050Listed by: HOWARD HANNA - New
 $500,000Active3 beds 3 baths2,152 sq. ft.
$500,000Active3 beds 3 baths2,152 sq. ft.125 Regatta Drive, Webster, NY 14580
MLS# R1656055Listed by: HOWARD HANNA - New
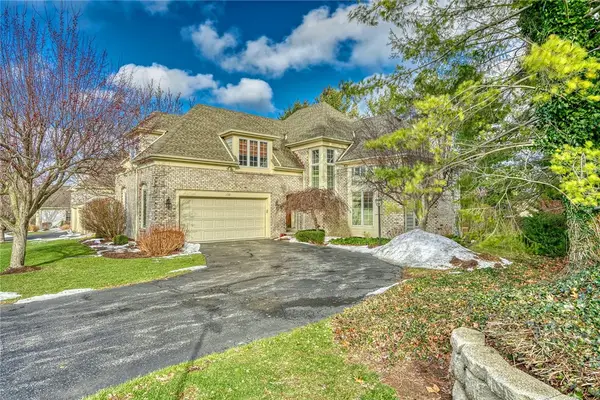 Listed by ERA$389,900Active3 beds 3 baths1,851 sq. ft.
Listed by ERA$389,900Active3 beds 3 baths1,851 sq. ft.150 Regatta Drive, Webster, NY 14580
MLS# R1655611Listed by: HUNT REAL ESTATE ERA/COLUMBUS - New
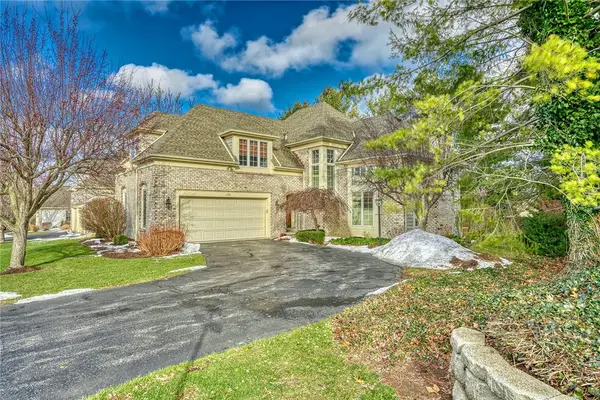 Listed by ERA$389,900Active3 beds 3 baths1,851 sq. ft.
Listed by ERA$389,900Active3 beds 3 baths1,851 sq. ft.150 Regatta Drive, Webster, NY 14580
MLS# R1655909Listed by: HUNT REAL ESTATE ERA/COLUMBUS - New
 $195,000Active3 beds 2 baths1,183 sq. ft.
$195,000Active3 beds 2 baths1,183 sq. ft.41 Summit Knolls Drive, Webster, NY 14580
MLS# S1655854Listed by: HOWARD HANNA 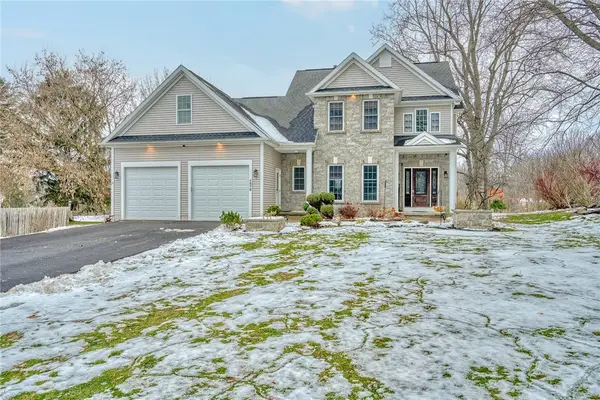 $399,900Pending3 beds 3 baths2,402 sq. ft.
$399,900Pending3 beds 3 baths2,402 sq. ft.1272 State Road, Webster, NY 14580
MLS# R1654809Listed by: HOWARD HANNA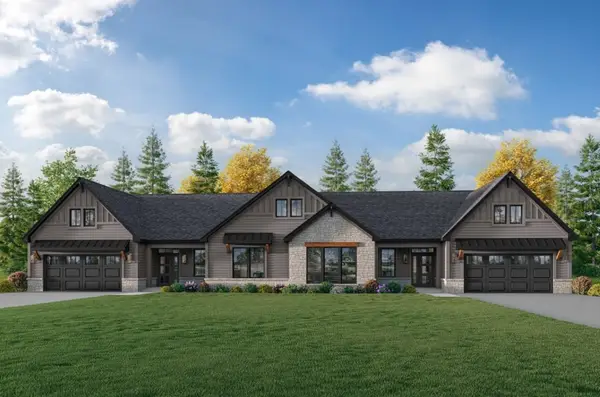 $625,000Active2 beds 2 baths1,964 sq. ft.
$625,000Active2 beds 2 baths1,964 sq. ft.15 Wellsbrook Lane, Webster, NY 14580
MLS# R1654996Listed by: EMPIRE REALTY GROUP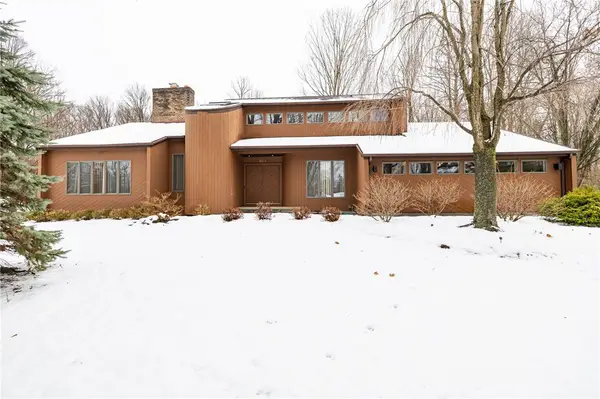 $389,777Pending3 beds 3 baths2,055 sq. ft.
$389,777Pending3 beds 3 baths2,055 sq. ft.342 Shadowbrook Drive, Webster, NY 14580
MLS# R1654621Listed by: REVOLUTION REAL ESTATE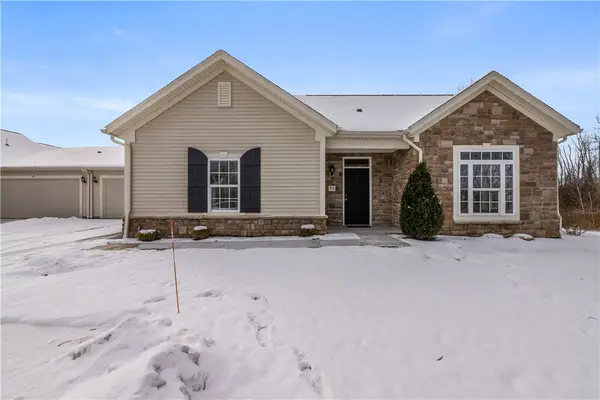 $359,900Pending2 beds 2 baths1,535 sq. ft.
$359,900Pending2 beds 2 baths1,535 sq. ft.53 Maryview Drive, Webster, NY 14580
MLS# R1654166Listed by: KELLER WILLIAMS REALTY GREATER ROCHESTER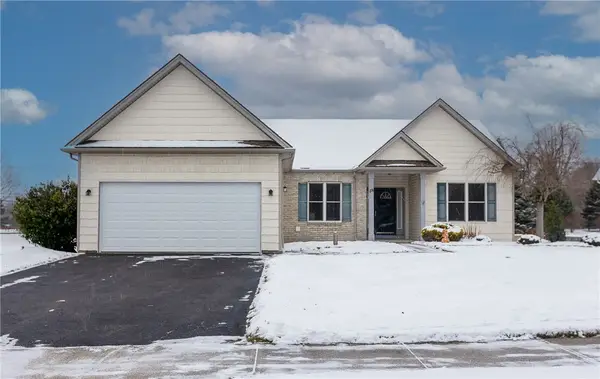 $419,900Active3 beds 2 baths1,552 sq. ft.
$419,900Active3 beds 2 baths1,552 sq. ft.18 Peaceful Harbor Lane, Webster, NY 14580
MLS# R1654100Listed by: EMPIRE REALTY GROUP
