430 Sundance Trail, Webster, NY 14580
Local realty services provided by:HUNT Real Estate ERA
Listed by: robert piazza palotto
Office: high falls sotheby's international
MLS#:R1640044
Source:NY_GENRIS
Price summary
- Price:$1,100,000
- Price per sq. ft.:$205.72
About this home
Welcome to 430 Sundance Trail, nestled within the prestigious Bluffs Neighborhood on the scenic shores of Irondequoit Bay. This exceptional residence blends elegance, functionality, and thoughtful design, offering an unparalleled lifestyle. Spanning 3,907 sq. ft. in the main house, with an additional 1,440 sq. ft. in the professionally finished basement, the home features 3 bedrooms, 3 full baths, and 2 half baths, with a layout designed for both comfort and entertaining.
A grand two story foyer welcomes you into a light filled open floor plan with an inviting family room and sunroom, each featuring a cozy fireplace with a see through design that allows warmth and ambiance to flow between the spaces. The spacious dining area is ideal for gatherings, and the gourmet kitchen boasts a large center island, casual dining space, and seamless flow into a private home office. A first floor laundry provides added convenience. Upstairs, two generous bedrooms each include full baths, while the primary suite serves as a private retreat with a spa inspired bath featuring a whirlpool tub, dual vanities, a walk-in shower, and a custom walk-in dressing room. The professionally finished basement, completed on May 24, 2024, expands the living space with a custom feature wall, wine bar, family room, additional office space, craft and wrapping station, built-in workshop, and two storage rooms. Direct entry from the garage enhances functionality, and the garage itself offers custom built-in cabinetry for exceptional storage. The furnace and air conditioning were both updated in 2020. Outside, a U shaped driveway provides elegance and convenience. Residents enjoy $600 semiannual HOA dues, which include maintenance of the golf cart path to the dock, trash and recycling, mailboxes, common areas, and gazebo maintenance.
Whether you’re seeking a peaceful escape or a stunning year round home, 430 Sundance Trail delivers luxury, comfort, and the beauty of the bay in perfect harmony.
Contact an agent
Home facts
- Year built:2000
- Listing ID #:R1640044
- Added:100 day(s) ago
- Updated:December 31, 2025 at 03:45 PM
Rooms and interior
- Bedrooms:3
- Total bathrooms:5
- Full bathrooms:3
- Half bathrooms:2
- Living area:5,347 sq. ft.
Heating and cooling
- Cooling:Central Air
- Heating:Forced Air, Gas, Hot Water
Structure and exterior
- Roof:Asphalt, Shingle
- Year built:2000
- Building area:5,347 sq. ft.
- Lot area:0.67 Acres
Utilities
- Water:Connected, Public, Water Connected
- Sewer:Connected, Sewer Connected
Finances and disclosures
- Price:$1,100,000
- Price per sq. ft.:$205.72
- Tax amount:$18,475
New listings near 430 Sundance Trail
- Open Sat, 10 to 11:30amNew
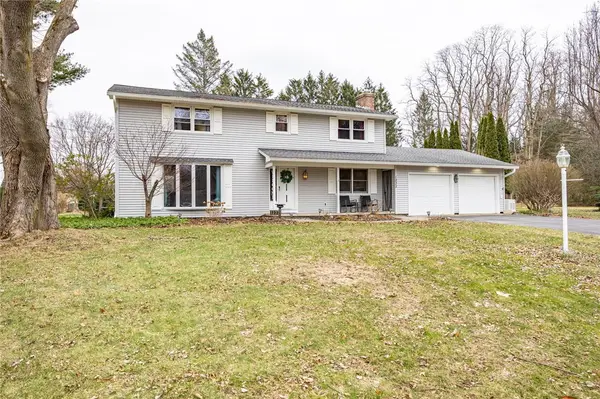 $389,000Active4 beds 3 baths1,932 sq. ft.
$389,000Active4 beds 3 baths1,932 sq. ft.1222 Scenic Circle, Webster, NY 14580
MLS# R1658224Listed by: KELLER WILLIAMS REALTY GREATER ROCHESTER - Open Sat, 10 to 11:30amNew
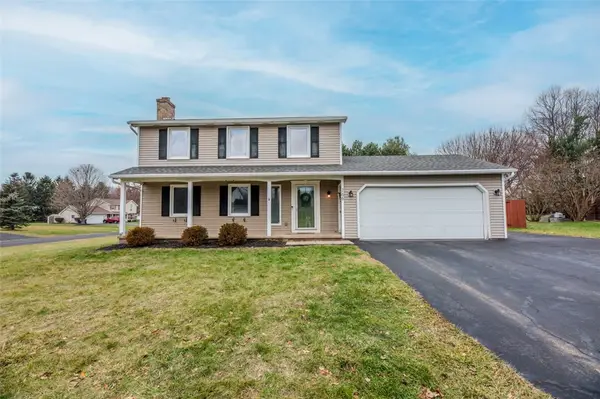 $279,900Active3 beds 2 baths1,350 sq. ft.
$279,900Active3 beds 2 baths1,350 sq. ft.766 Somerset Dr Drive, Webster, NY 14580
MLS# R1658234Listed by: KELLER WILLIAMS REALTY GREATER ROCHESTER - New
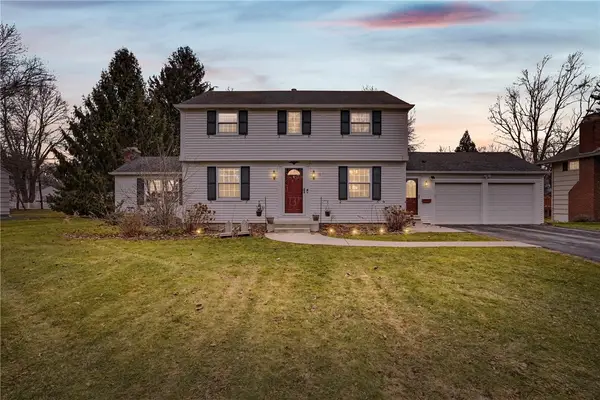 $329,900Active3 beds 2 baths1,596 sq. ft.
$329,900Active3 beds 2 baths1,596 sq. ft.19 Maryvale Dr, Webster, NY 14580
MLS# R1657782Listed by: EMPIRE REALTY GROUP - Open Sun, 11am to 12:30pmNew
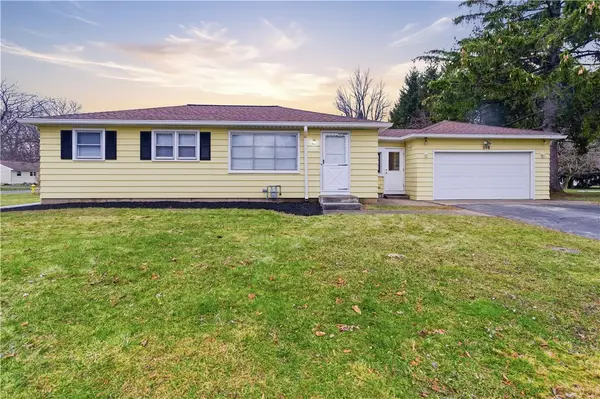 $229,900Active3 beds 1 baths912 sq. ft.
$229,900Active3 beds 1 baths912 sq. ft.510 Klem Road, Webster, NY 14580
MLS# R1658179Listed by: RE/MAX PLUS - New
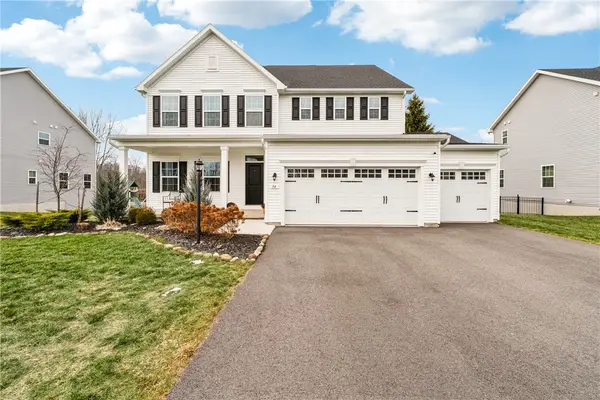 $579,900Active4 beds 3 baths3,000 sq. ft.
$579,900Active4 beds 3 baths3,000 sq. ft.34 Robert Michaels, Webster, NY 14580
MLS# R1657982Listed by: HOWARD HANNA - New
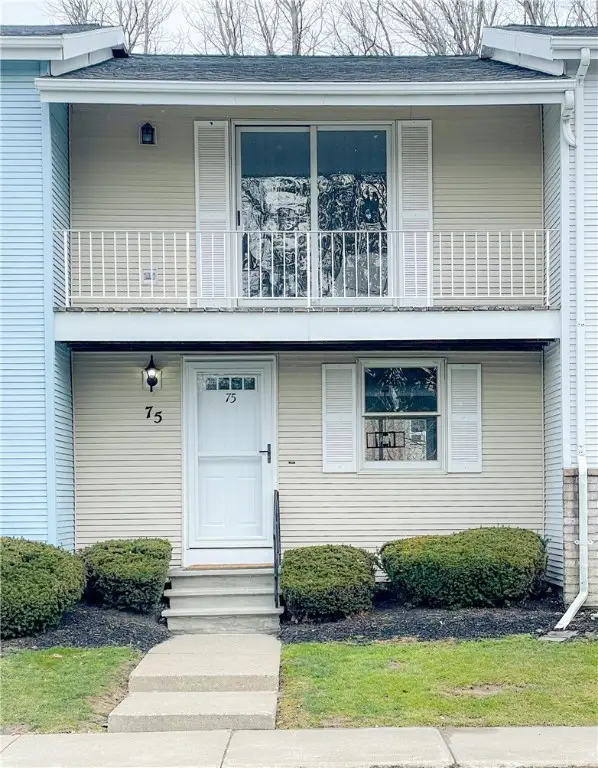 $224,900Active2 beds 2 baths1,054 sq. ft.
$224,900Active2 beds 2 baths1,054 sq. ft.75 Southfield Drive, Webster, NY 14580
MLS# R1657895Listed by: EMPIRE REALTY GROUP - New
 $239,500Active3 beds 2 baths1,200 sq. ft.
$239,500Active3 beds 2 baths1,200 sq. ft.97 Seabury Boulevard, Webster, NY 14580
MLS# R1657931Listed by: HOWARD HANNA  $239,900Pending4 beds 2 baths2,131 sq. ft.
$239,900Pending4 beds 2 baths2,131 sq. ft.181 Iroquois Street, Webster, NY 14580
MLS# R1656742Listed by: HOWARD HANNA- Open Sun, 12 to 1:30pmNew
 $424,900Active5 beds 4 baths3,300 sq. ft.
$424,900Active5 beds 4 baths3,300 sq. ft.121 E Main Street, Webster, NY 14580
MLS# R1657187Listed by: RE/MAX REALTY GROUP - New
 $564,900Active3 beds 3 baths2,027 sq. ft.
$564,900Active3 beds 3 baths2,027 sq. ft.107 Cedarway Circle #410, Webster, NY 14580
MLS# R1657247Listed by: PRIDE MARK REALTY, INC.
