45 Armetale Luster, Webster, NY 14580
Local realty services provided by:ERA Team VP Real Estate
Listed by: john antetomaso
Office: re/max plus
MLS#:R1652820
Source:NY_GENRIS
Price summary
- Price:$664,900
- Price per sq. ft.:$341.85
About this home
Built in 2024, this beautiful Ranch is sure to check all your wish list boxes! Featuring 3 bedrooms, 2.5 baths, LED recessed lighting throughout, 9' and 11' ceilings, security system, 3 car garage, open floor plan and loads of natural sunlight! Step inside to the soaring 2 story foyer where slate look tile and ash hardwood floors fill the entire home! The large living room features hardwood floors, floor to ceiling cultured stone gas fireplace and large windows! The stunning, true chefs kitchen features, cherry solid wood; wood mode cabinets, leather granite island with sink, granite countertops and pantry! Upgraded appliances include: Sub Zero built in refrigerator, built in Wolf dual fuel gas range and range hood, microwave drawer and Bosch dishwasher! Sun filled eat in area offers access to the rear covered patio and serene yard with an incredible view of town owned and protected land! Split, open concept plan offers privacy to the primary suite area which features laundry nearby with washer/dryer and utility sink, elevated ceiling in the primary bedroom, large walk in closet, granite vanity, low step shower and heated floors in the primary bathroom! On the other side of the home you will find 2 good sized bedrooms (or 1 and an office w/double entry doors) plus a well appointed 2nd bathroom with tub and heated floors! Headed out to the garage is a large mudroom area, powder room and access to the full lower level! Poured concrete foundation, high efficiency furnace, tankless hot water heater and walk up access to the garage are some of the highlights of the lower level! The 3 car finished garage features chainless garage door openers, a gas line and electrical circuit for future heat installation and a circuit for a future car lift! Primary suite area was just painted to match the rest of the house. Why wait 6-9 months to build when you could be in the beautiful Ranch home in 30 days! No expense was spared here, a true 10++!
Contact an agent
Home facts
- Year built:2024
- Listing ID #:R1652820
- Added:105 day(s) ago
- Updated:December 31, 2025 at 03:45 PM
Rooms and interior
- Bedrooms:3
- Total bathrooms:3
- Full bathrooms:2
- Half bathrooms:1
- Living area:1,945 sq. ft.
Heating and cooling
- Cooling:Central Air
- Heating:Forced Air, Gas, Radiant Floor
Structure and exterior
- Roof:Asphalt, Shingle
- Year built:2024
- Building area:1,945 sq. ft.
- Lot area:0.31 Acres
Schools
- High school:Webster-Schroeder High
- Middle school:Spry Middle
- Elementary school:Plank Road South Elementary
Utilities
- Water:Connected, Public, Water Connected
- Sewer:Connected, Sewer Connected
Finances and disclosures
- Price:$664,900
- Price per sq. ft.:$341.85
- Tax amount:$10,204
New listings near 45 Armetale Luster
- New
 $500,000Active3 beds 3 baths2,152 sq. ft.
$500,000Active3 beds 3 baths2,152 sq. ft.125 Regatta Drive, Webster, NY 14580
MLS# R1656050Listed by: HOWARD HANNA - New
 $500,000Active3 beds 3 baths2,152 sq. ft.
$500,000Active3 beds 3 baths2,152 sq. ft.125 Regatta Drive, Webster, NY 14580
MLS# R1656055Listed by: HOWARD HANNA - New
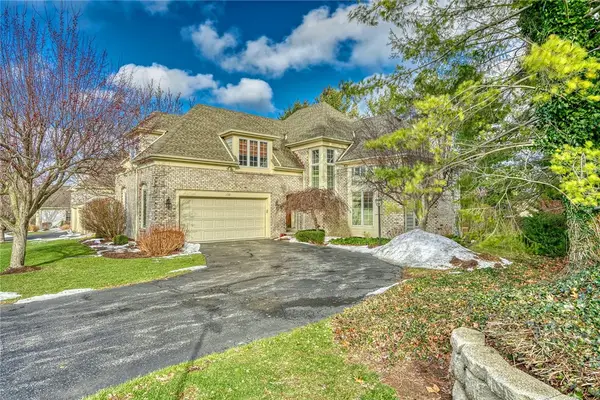 Listed by ERA$389,900Active3 beds 3 baths1,851 sq. ft.
Listed by ERA$389,900Active3 beds 3 baths1,851 sq. ft.150 Regatta Drive, Webster, NY 14580
MLS# R1655611Listed by: HUNT REAL ESTATE ERA/COLUMBUS - New
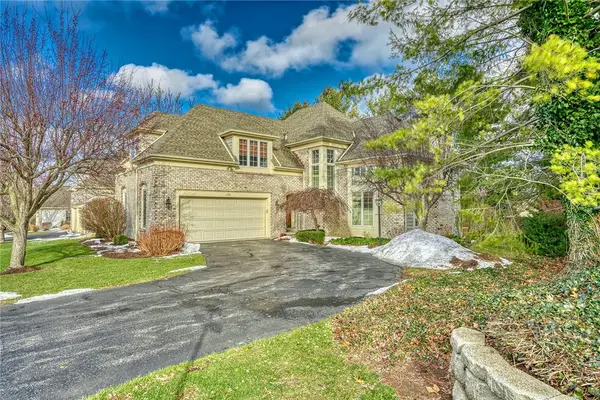 Listed by ERA$389,900Active3 beds 3 baths1,851 sq. ft.
Listed by ERA$389,900Active3 beds 3 baths1,851 sq. ft.150 Regatta Drive, Webster, NY 14580
MLS# R1655909Listed by: HUNT REAL ESTATE ERA/COLUMBUS - New
 $195,000Active3 beds 2 baths1,183 sq. ft.
$195,000Active3 beds 2 baths1,183 sq. ft.41 Summit Knolls Drive, Webster, NY 14580
MLS# S1655854Listed by: HOWARD HANNA 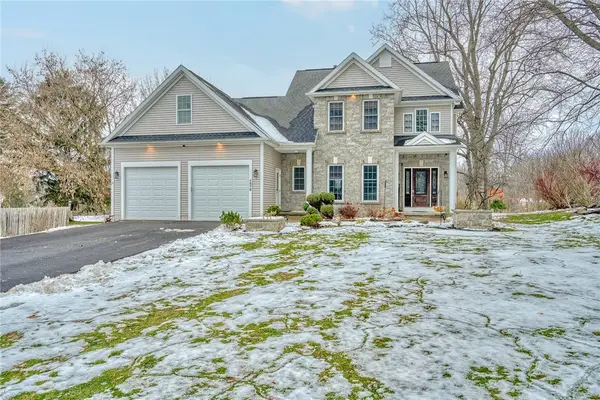 $399,900Pending3 beds 3 baths2,402 sq. ft.
$399,900Pending3 beds 3 baths2,402 sq. ft.1272 State Road, Webster, NY 14580
MLS# R1654809Listed by: HOWARD HANNA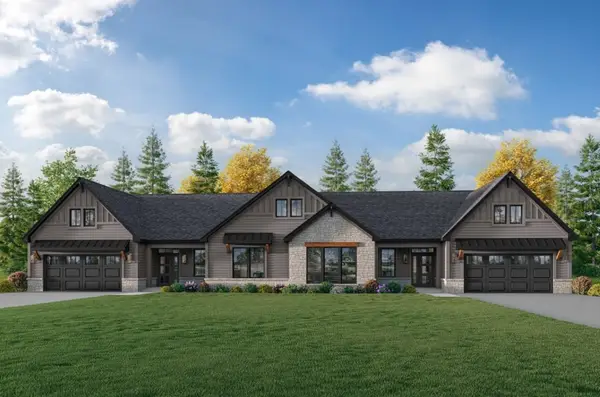 $625,000Active2 beds 2 baths1,964 sq. ft.
$625,000Active2 beds 2 baths1,964 sq. ft.15 Wellsbrook Lane, Webster, NY 14580
MLS# R1654996Listed by: EMPIRE REALTY GROUP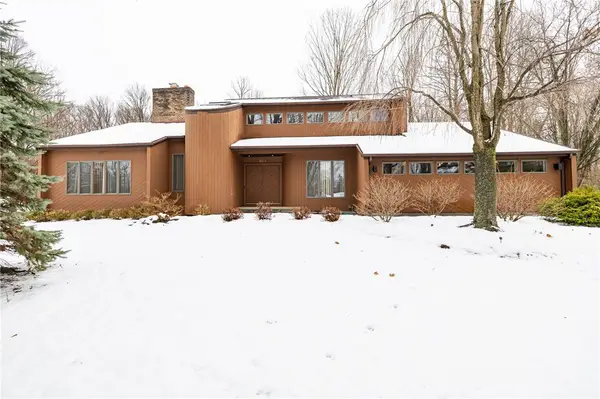 $389,777Pending3 beds 3 baths2,055 sq. ft.
$389,777Pending3 beds 3 baths2,055 sq. ft.342 Shadowbrook Drive, Webster, NY 14580
MLS# R1654621Listed by: REVOLUTION REAL ESTATE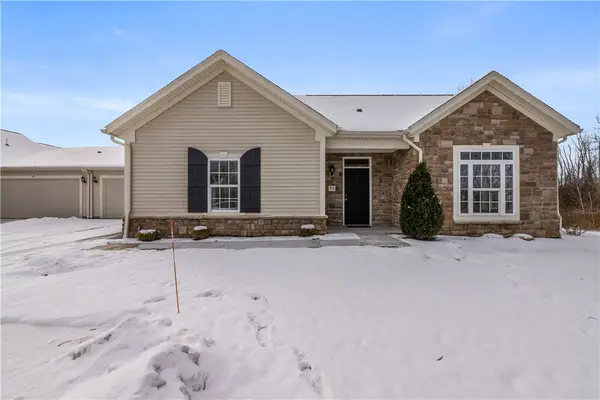 $359,900Pending2 beds 2 baths1,535 sq. ft.
$359,900Pending2 beds 2 baths1,535 sq. ft.53 Maryview Drive, Webster, NY 14580
MLS# R1654166Listed by: KELLER WILLIAMS REALTY GREATER ROCHESTER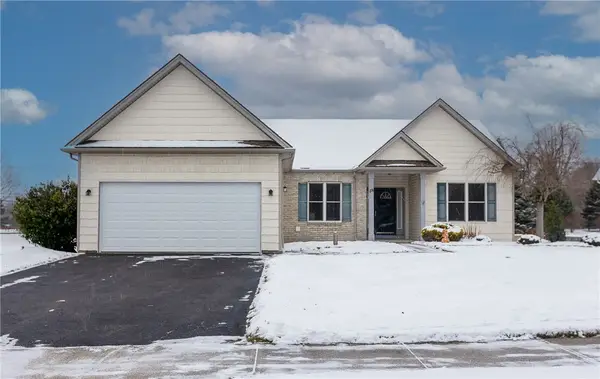 $419,900Active3 beds 2 baths1,552 sq. ft.
$419,900Active3 beds 2 baths1,552 sq. ft.18 Peaceful Harbor Lane, Webster, NY 14580
MLS# R1654100Listed by: EMPIRE REALTY GROUP
