480 Covewood Blvd Boulevard, Webster, NY 14580
Local realty services provided by:ERA Team VP Real Estate
480 Covewood Blvd Boulevard,Webster, NY 14580
$224,900
- 3 Beds
- 1 Baths
- 1,207 sq. ft.
- Single family
- Active
Listed by:kristen smegelsky
Office:tru agent real estate
MLS#:R1631363
Source:NY_GENRIS
Price summary
- Price:$224,900
- Price per sq. ft.:$186.33
About this home
Welcome to this inviting 3-bedroom ranch that perfectly balances warmth, character, and modern comfort. Step inside and be greeted by hardwood floors that flow throughout the main level. This open floor plan is great for any season of life. The light filled kitchen boasts ample cabinets and countertops with space for a coffee bar and kitchen table, making this an ideal space to gather for everyday meals or morning coffee. The living room is warm and inviting with a shiplap accent wall, fireplace and picture window. The access to the lower level is open, making this flow seamlessly to the additional living space in the basement.
Downstairs, the finished basement is an entertainer’s dream, complete with a built-in bar and plenty of room for game nights complete with another fireplace and new vinyl flooring! There is another finished room off the main living area that is a great flex space for an office, craft room or additional storage. This adds even more living and entertaining space to this home.
The 3 generous sized bedrooms offer newer windows and hardwood flooring.
Step outside the sliding glass doors to enjoy the expansive deck overlooking your private backyard, where you can relax, grill, or garden in peace.
With its timeless layout, extra living space, and a yard designed for both play and relaxation, this home offers the comfort and versatility you’ve been searching for.
Located close to Sandbar park, Lake Ontario, Shops and expressways. Delayed Negotiations until Wednesday September 3rd at 12pm.
Contact an agent
Home facts
- Year built:1953
- Listing ID #:R1631363
- Added:1 day(s) ago
- Updated:August 28, 2025 at 02:50 PM
Rooms and interior
- Bedrooms:3
- Total bathrooms:1
- Full bathrooms:1
- Living area:1,207 sq. ft.
Heating and cooling
- Cooling:Central Air
- Heating:Forced Air, Gas
Structure and exterior
- Roof:Asphalt
- Year built:1953
- Building area:1,207 sq. ft.
- Lot area:0.34 Acres
Schools
- High school:Thomas High
- Middle school:Willink Middle
- Elementary school:Dewitt Road Elementary
Utilities
- Water:Connected, Public, Water Connected
- Sewer:Connected, Sewer Connected
Finances and disclosures
- Price:$224,900
- Price per sq. ft.:$186.33
- Tax amount:$5,093
New listings near 480 Covewood Blvd Boulevard
- Open Thu, 4:30 to 6pmNew
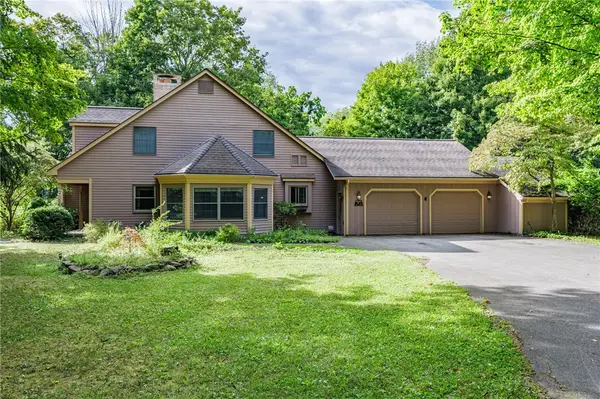 $599,900Active5 beds 4 baths4,260 sq. ft.
$599,900Active5 beds 4 baths4,260 sq. ft.620 Holt Road, Webster, NY 14580
MLS# R1631568Listed by: HOWARD HANNA - New
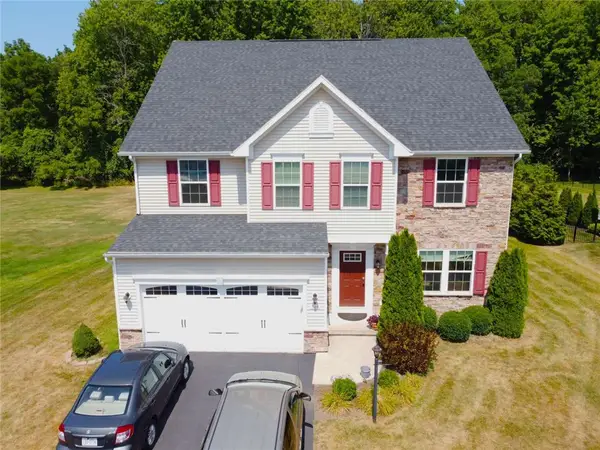 $595,000Active4 beds 3 baths3,250 sq. ft.
$595,000Active4 beds 3 baths3,250 sq. ft.708 Hillspring Terrace, Webster, NY 14580
MLS# R1633208Listed by: REALMART REALTY, LLC - Open Sat, 11am to 12:30pmNew
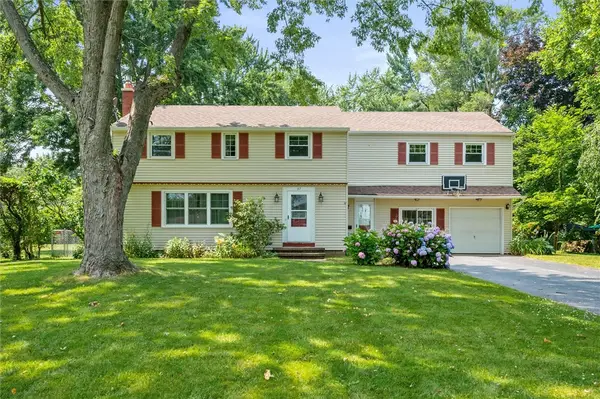 $289,900Active4 beds 3 baths2,064 sq. ft.
$289,900Active4 beds 3 baths2,064 sq. ft.37 Hawley Drive, Webster, NY 14580
MLS# R1633325Listed by: HOWARD HANNA - New
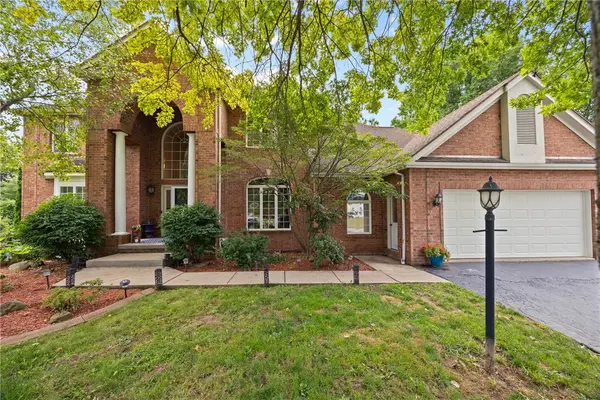 $559,000Active5 beds 3 baths4,220 sq. ft.
$559,000Active5 beds 3 baths4,220 sq. ft.1 Perriwinkle Way, Webster, NY 14580
MLS# R1632682Listed by: RE/MAX PLUS - New
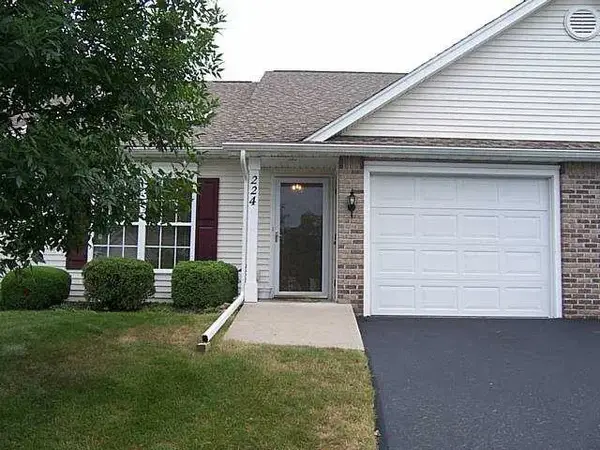 $240,000Active2 beds 2 baths1,200 sq. ft.
$240,000Active2 beds 2 baths1,200 sq. ft.224 Rayfield Circle, Webster, NY 14580
MLS# R1633360Listed by: RISE REAL ESTATE SERVICES LLC - New
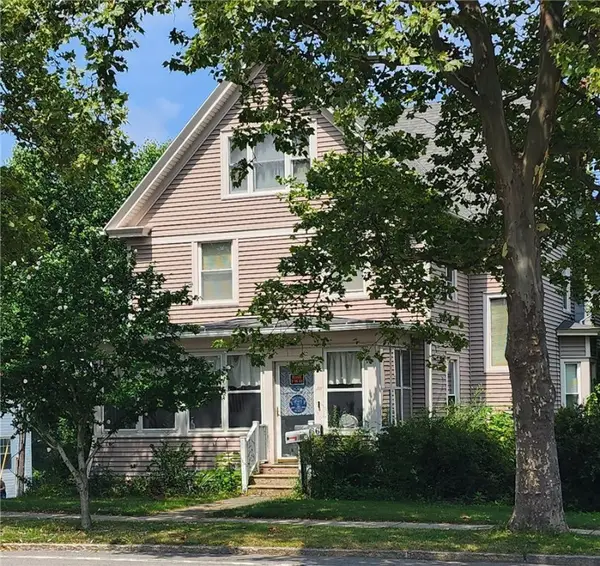 $379,900Active5 beds 4 baths4,218 sq. ft.
$379,900Active5 beds 4 baths4,218 sq. ft.66 E Main Street, Webster, NY 14580
MLS# R1633075Listed by: ROSENBLOOM PROPERTIES CORP. - New
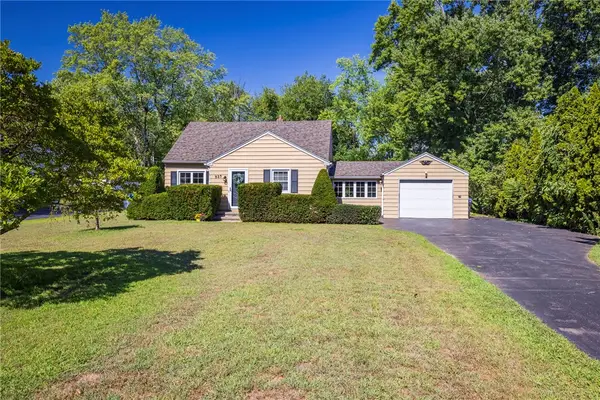 $239,000Active4 beds 2 baths1,530 sq. ft.
$239,000Active4 beds 2 baths1,530 sq. ft.823 Chestnut Bnd, Webster, NY 14580
MLS# R1631052Listed by: KELLER WILLIAMS REALTY GREATER ROCHESTER 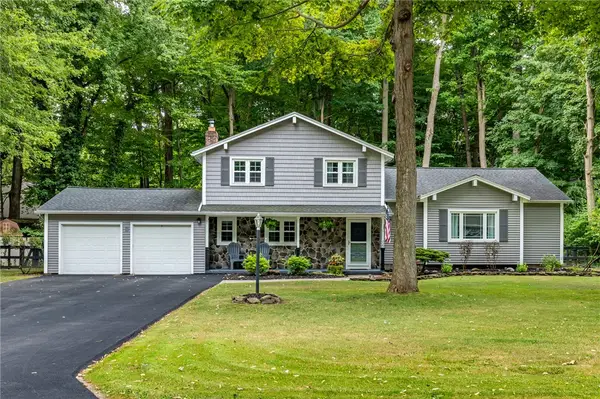 Listed by ERA$350,000Pending4 beds 2 baths2,010 sq. ft.
Listed by ERA$350,000Pending4 beds 2 baths2,010 sq. ft.725 Gasberry Lane, Webster, NY 14580
MLS# R1632206Listed by: HUNT REAL ESTATE ERA/COLUMBUS- New
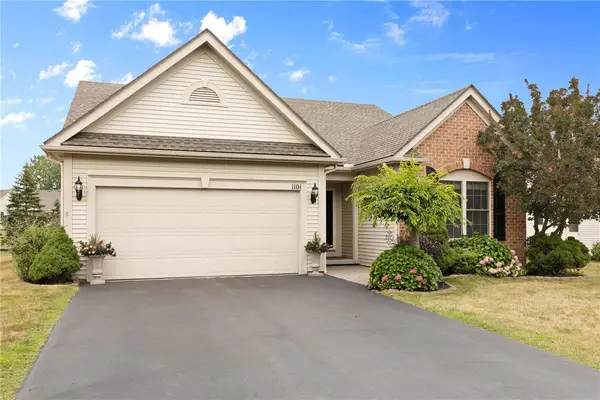 $369,900Active3 beds 2 baths1,572 sq. ft.
$369,900Active3 beds 2 baths1,572 sq. ft.1101 S Creek Drive, Webster, NY 14580
MLS# R1631962Listed by: KELLER WILLIAMS REALTY GREATER ROCHESTER
