596 Dunnbridge Drive, Webster, NY 14580
Local realty services provided by:HUNT Real Estate ERA
596 Dunnbridge Drive,Webster, NY 14580
$575,000
- 5 Beds
- 3 Baths
- 2,738 sq. ft.
- Single family
- Active
Upcoming open houses
- Sat, Oct 1812:00 pm - 02:00 pm
Listed by:kyle j. hiscock
Office:re/max realty group
MLS#:R1642198
Source:NY_GENRIS
Price summary
- Price:$575,000
- Price per sq. ft.:$210.01
About this home
Welcome to 596 Dunnbridge Drive located in the highly sought after, Dunnbridge Estates! This 5 bedroom, 2.5 bath, 1998 Barone built home delivers the space, updates, & flexibility you're looking for!
This stately brick & vinyl sided colonial has 2,738 sq ft above grade plus a finished lower level (Approx 875 sq ft), perfect for movie nights, play space, fitness, or a home office! In the basement you'll also find a workshop w/epoxy flooring!
A 2-story sun-drenched foyer opens into the formal living room & airy great room w/a tray ceiling & gas fireplace. Brand-new carpet here—and in the formal living room—keeps everything feeling crisp.
Multiple entertaining spaces include the formal dining room, the eat-in kitchen area, or you can gather casually around the cook’s kitchen, where warm oak cabinetry pairs w/granite counters, an island, & included stainless steel appliances!
Hardwood floors flow through the kitchen, dining room, & all upstairs bedrooms for lasting beauty & easy care. Need main-level flex space? The 1st flr. office/den can serve as a quiet work zone, study, or possible bedroom, w/a convenient 1st flr. laundry nearby. New luxury vinyl plank flooring is featured in the 1st flr. office/den, laundry room, & powder room!
Upstairs, the generous primary suite offers a large walk-in closet & an ensuite bath w/double sinks, a jetted Jacuzzi tub, & a separate shower. 3 additional bedrooms deliver room for guests, hobbies, or multi-generational needs. There is also a bonus room upstairs that provides some additional storage!
Thoughtful upgrades add comfort & confidence: 200-amp electric service, a RHEEM high-efficiency furnace, central air, an EverDry basement waterproofing system, & a NEW ROOF installed in August w/a 10-yr transferable warranty. Stay fast & connected w/Greenlight fiber internet.
Love to entertain outdoors? The expansive, 400 sq ft, Timbertech Trex deck is perfect for your summer gatherings & overlooks the private yard! This home sits on a near 3/4 acre lot!
Location seals the deal: minutes to shopping, parks, schools, Lake Ontario, & RTE 104!
Open house on 10/18 from 12-2PM! Negotiations begin 10/21 @ 11:00 AM!
Contact an agent
Home facts
- Year built:1998
- Listing ID #:R1642198
- Added:1 day(s) ago
- Updated:October 16, 2025 at 03:34 PM
Rooms and interior
- Bedrooms:5
- Total bathrooms:3
- Full bathrooms:2
- Half bathrooms:1
- Living area:2,738 sq. ft.
Heating and cooling
- Cooling:Central Air
- Heating:Forced Air, Gas
Structure and exterior
- Roof:Asphalt, Shingle
- Year built:1998
- Building area:2,738 sq. ft.
- Lot area:0.73 Acres
Utilities
- Water:Connected, Public, Water Connected
- Sewer:Connected, Sewer Connected
Finances and disclosures
- Price:$575,000
- Price per sq. ft.:$210.01
- Tax amount:$13,985
New listings near 596 Dunnbridge Drive
- Open Sat, 11am to 1pmNew
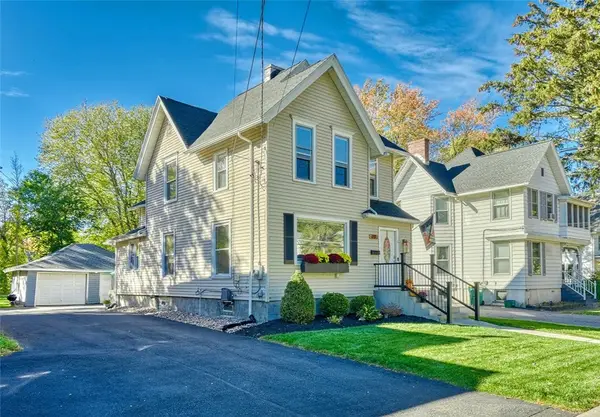 $275,000Active4 beds 2 baths2,216 sq. ft.
$275,000Active4 beds 2 baths2,216 sq. ft.79 South Avenue, Webster, NY 14580
MLS# R1645285Listed by: KELLER WILLIAMS REALTY GREATER ROCHESTER - New
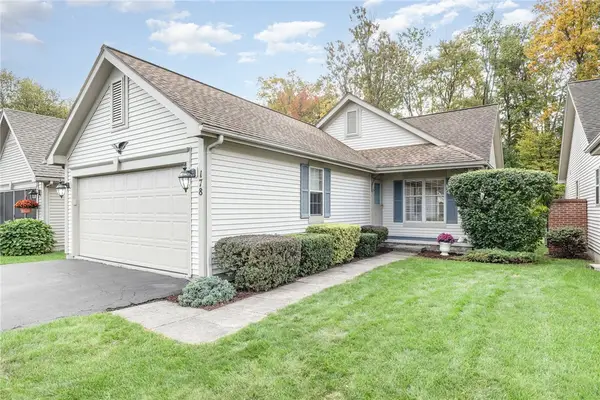 $224,900Active2 beds 2 baths1,014 sq. ft.
$224,900Active2 beds 2 baths1,014 sq. ft.178 Cranbrook Terrace, Webster, NY 14580
MLS# R1645062Listed by: KELLER WILLIAMS REALTY GREATER ROCHESTER - Open Sat, 12 to 1:30pmNew
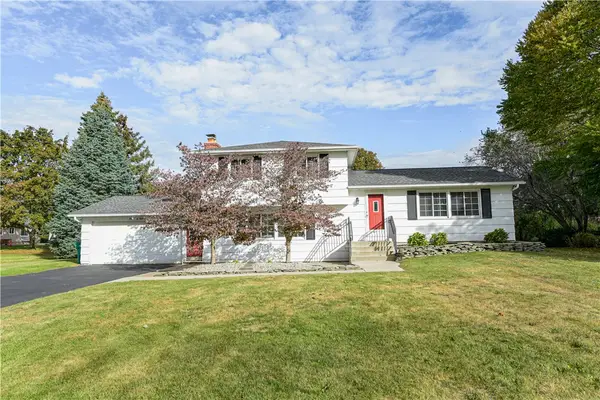 $289,900Active4 beds 2 baths1,670 sq. ft.
$289,900Active4 beds 2 baths1,670 sq. ft.1068 Larkston Drive, Webster, NY 14580
MLS# R1645242Listed by: RE/MAX REALTY GROUP - Open Sun, 2 to 4pmNew
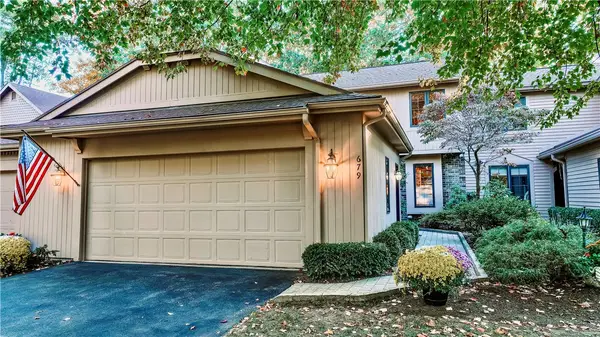 $335,000Active2 beds 3 baths1,945 sq. ft.
$335,000Active2 beds 3 baths1,945 sq. ft.Address Withheld By Seller, Webster, NY 14580
MLS# R1643261Listed by: JUDY'S BROKER NETWORK LLC - Open Sat, 12 to 2pmNew
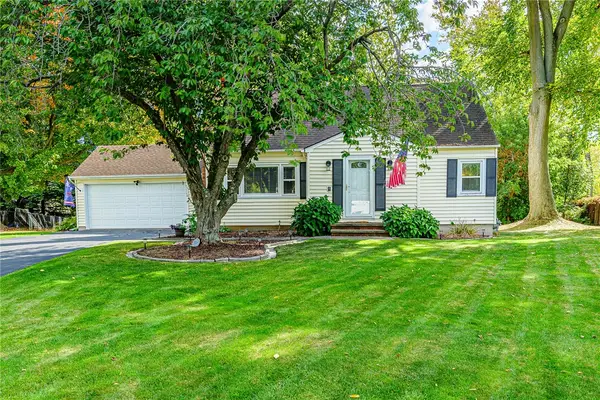 $274,900Active4 beds 2 baths1,537 sq. ft.
$274,900Active4 beds 2 baths1,537 sq. ft.671 Adeline Drive, Webster, NY 14580
MLS# R1643209Listed by: RE/MAX REALTY GROUP - Open Sat, 2:30 to 4pmNew
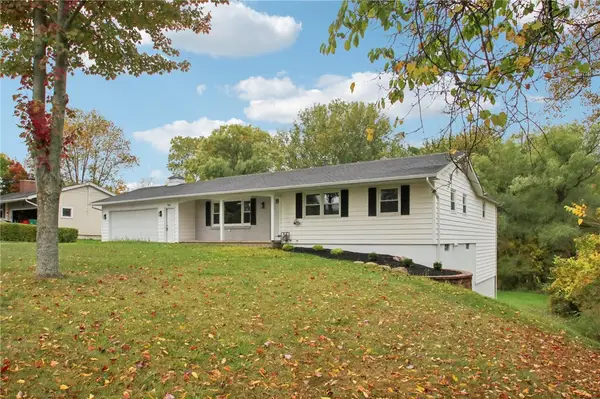 $399,900Active4 beds 2 baths2,048 sq. ft.
$399,900Active4 beds 2 baths2,048 sq. ft.561 Whiting Road, Webster, NY 14580
MLS# R1644386Listed by: HOWARD HANNA - Open Sat, 11am to 1pmNew
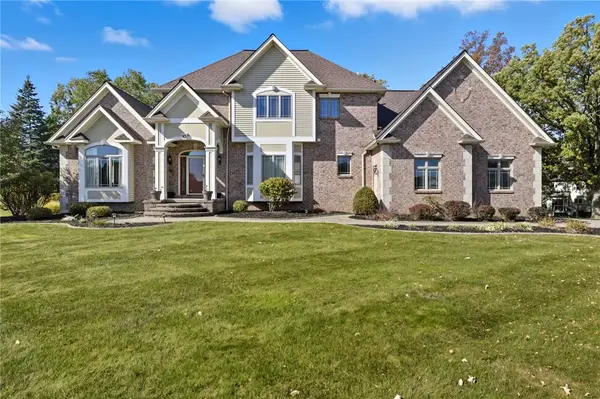 $690,000Active5 beds 4 baths2,881 sq. ft.
$690,000Active5 beds 4 baths2,881 sq. ft.83 Guygrace Lane, Webster, NY 14580
MLS# R1642554Listed by: ELYSIAN HOMES BY MARK SIWIEC AND ASSOCIATES - Open Sat, 12 to 1pmNew
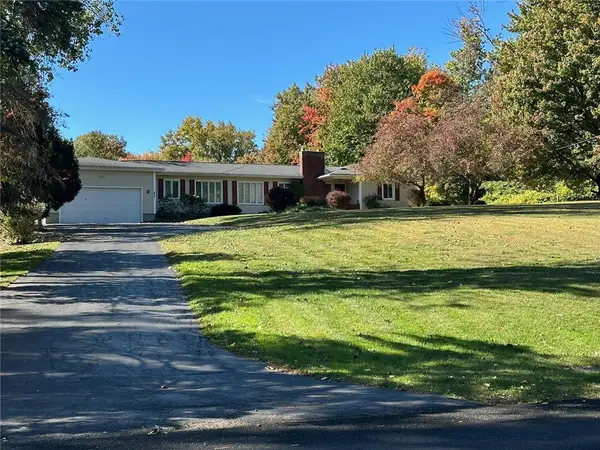 $469,000Active5 beds 4 baths2,550 sq. ft.
$469,000Active5 beds 4 baths2,550 sq. ft.675 Maple Drive, Webster, NY 14580
MLS# R1644625Listed by: HOWARD HANNA - Open Sat, 11am to 1pmNew
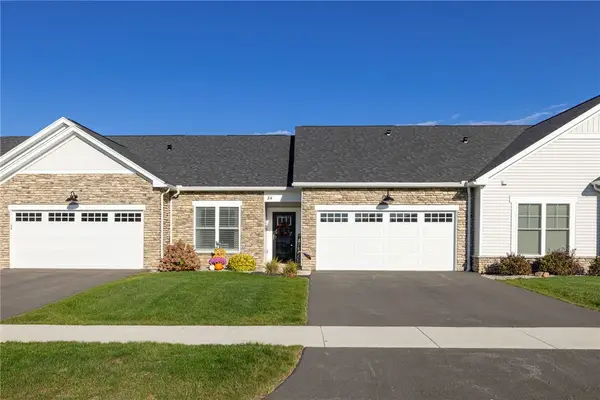 $499,900Active2 beds 2 baths1,532 sq. ft.
$499,900Active2 beds 2 baths1,532 sq. ft.84 Autumn Leaf Trail, Webster, NY 14580
MLS# R1644836Listed by: KELLER WILLIAMS REALTY GREATER ROCHESTER
