61 Autumn Leaf Trail, Webster, NY 14580
Local realty services provided by:ERA Team VP Real Estate
61 Autumn Leaf Trail,Webster, NY 14580
$520,000
- 3 Beds
- 3 Baths
- - sq. ft.
- Townhouse
- Sold
Listed by: adam j grandmont
Office: keller williams realty greater rochester
MLS#:R1640439
Source:NY_GENRIS
Sorry, we are unable to map this address
Price summary
- Price:$520,000
- Monthly HOA dues:$240
About this home
Welcome to 61 Autumn Leaf Trail in the desirable Greenbriar Crossing subdivision. Why wait to build when you can move in before Christmas — at a fraction of the cost of new construction? This Pride Mark Sagamore ranch townhouse, built in 2022, blends elegance, comfort, and convenience with no detail overlooked.
The open-concept great room impresses with soaring 10-foot step ceilings, a gas fireplace with custom mantle, and walls of windows that flood the home with natural light. The chef’s kitchen features quartz countertops, stainless steel appliances, and Wellborn cabinetry — perfect for both entertaining and everyday living. The luxurious primary suite offers a walk-in closet, double sinks, and a spa-like tiled shower.
The lower level is a true retreat with 13-course ceilings, 835 sq ft of finished space, a recreation room, full bath, and an additional bedroom with full-size windows. Smart home technology upgrades include locks, thermostat, oven, garage door, washer/dryer, and lighting. Outside, enjoy a covered deck and green space ideal for relaxation and gatherings.
Low HOA fees, premium finishes, and the unbeatable opportunity to move in before the holidays make this home a must-see. Don’t wait — discover the exceptional value of this move-in ready gem today! The square footage has been increased by the 835 sq feet builder finished lower level with egress windows
Contact an agent
Home facts
- Year built:2022
- Listing ID #:R1640439
- Added:90 day(s) ago
- Updated:December 31, 2025 at 07:17 AM
Rooms and interior
- Bedrooms:3
- Total bathrooms:3
- Full bathrooms:3
Heating and cooling
- Cooling:Central Air
- Heating:Forced Air, Gas
Structure and exterior
- Roof:Asphalt, Shingle
- Year built:2022
Utilities
- Water:Connected, Public, Water Connected
- Sewer:Connected, Sewer Connected
Finances and disclosures
- Price:$520,000
- Tax amount:$13,307
New listings near 61 Autumn Leaf Trail
- New
 $500,000Active3 beds 3 baths2,152 sq. ft.
$500,000Active3 beds 3 baths2,152 sq. ft.125 Regatta Drive, Webster, NY 14580
MLS# R1656050Listed by: HOWARD HANNA - New
 $500,000Active3 beds 3 baths2,152 sq. ft.
$500,000Active3 beds 3 baths2,152 sq. ft.125 Regatta Drive, Webster, NY 14580
MLS# R1656055Listed by: HOWARD HANNA - New
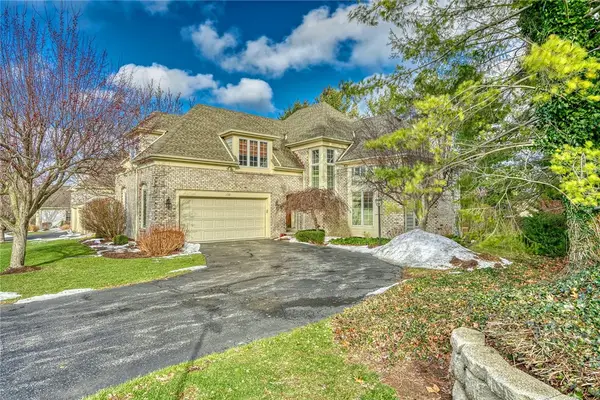 Listed by ERA$389,900Active3 beds 3 baths1,851 sq. ft.
Listed by ERA$389,900Active3 beds 3 baths1,851 sq. ft.150 Regatta Drive, Webster, NY 14580
MLS# R1655611Listed by: HUNT REAL ESTATE ERA/COLUMBUS - New
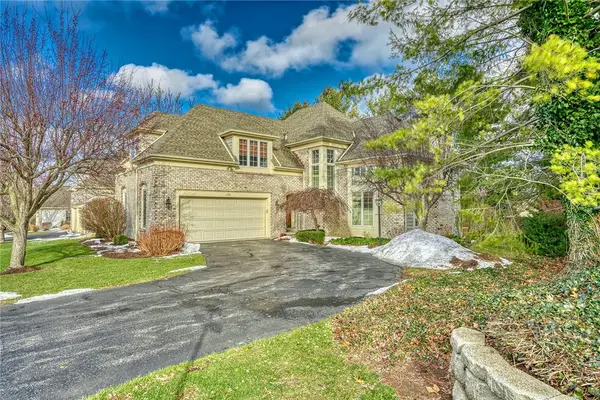 Listed by ERA$389,900Active3 beds 3 baths1,851 sq. ft.
Listed by ERA$389,900Active3 beds 3 baths1,851 sq. ft.150 Regatta Drive, Webster, NY 14580
MLS# R1655909Listed by: HUNT REAL ESTATE ERA/COLUMBUS - New
 $195,000Active3 beds 2 baths1,183 sq. ft.
$195,000Active3 beds 2 baths1,183 sq. ft.41 Summit Knolls Drive, Webster, NY 14580
MLS# S1655854Listed by: HOWARD HANNA 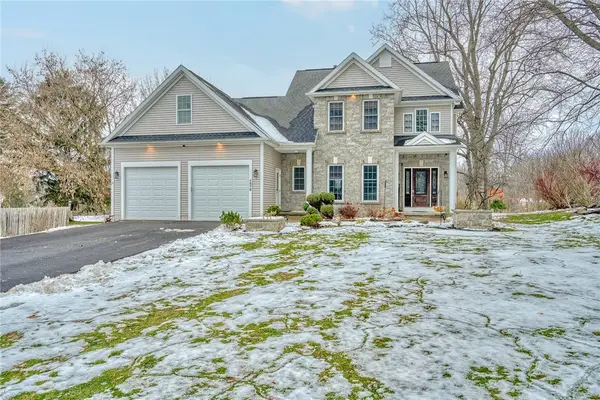 $399,900Pending3 beds 3 baths2,402 sq. ft.
$399,900Pending3 beds 3 baths2,402 sq. ft.1272 State Road, Webster, NY 14580
MLS# R1654809Listed by: HOWARD HANNA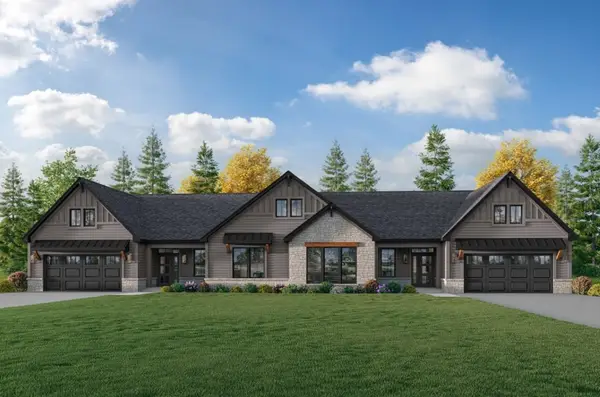 $625,000Active2 beds 2 baths1,964 sq. ft.
$625,000Active2 beds 2 baths1,964 sq. ft.15 Wellsbrook Lane, Webster, NY 14580
MLS# R1654996Listed by: EMPIRE REALTY GROUP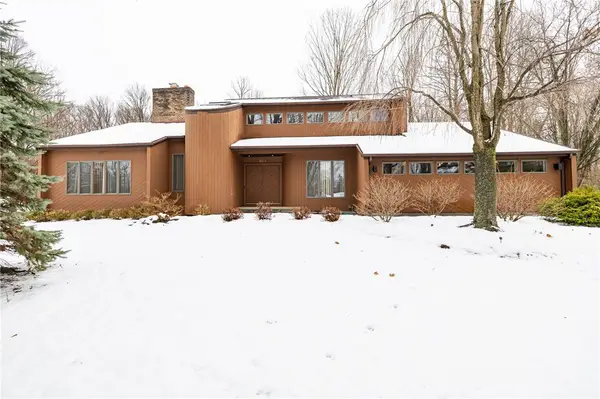 $389,777Pending3 beds 3 baths2,055 sq. ft.
$389,777Pending3 beds 3 baths2,055 sq. ft.342 Shadowbrook Drive, Webster, NY 14580
MLS# R1654621Listed by: REVOLUTION REAL ESTATE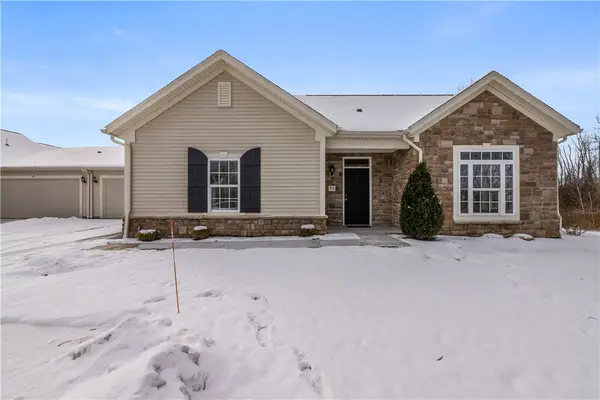 $359,900Pending2 beds 2 baths1,535 sq. ft.
$359,900Pending2 beds 2 baths1,535 sq. ft.53 Maryview Drive, Webster, NY 14580
MLS# R1654166Listed by: KELLER WILLIAMS REALTY GREATER ROCHESTER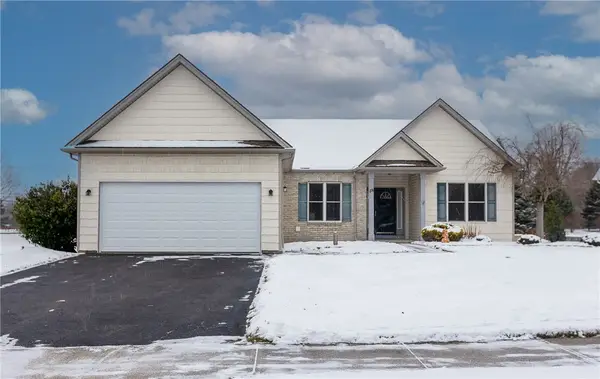 $419,900Active3 beds 2 baths1,552 sq. ft.
$419,900Active3 beds 2 baths1,552 sq. ft.18 Peaceful Harbor Lane, Webster, NY 14580
MLS# R1654100Listed by: EMPIRE REALTY GROUP
