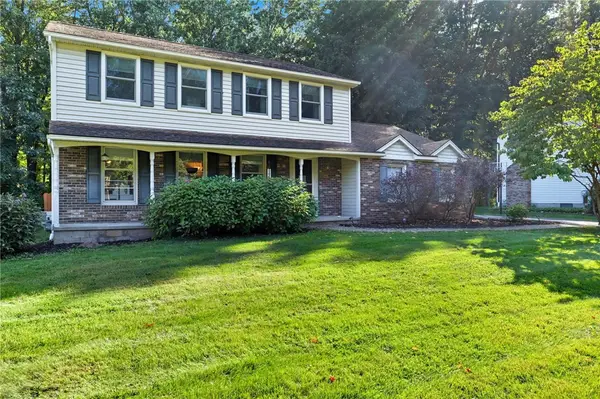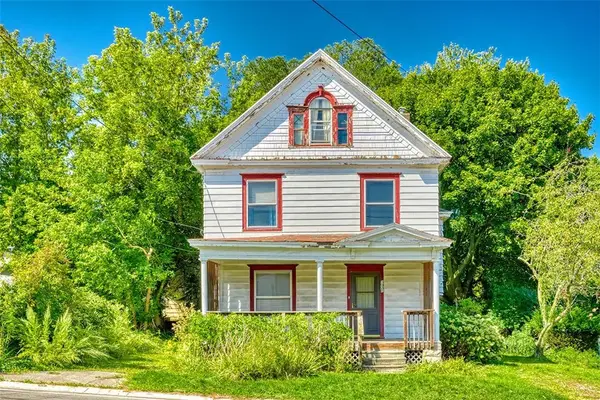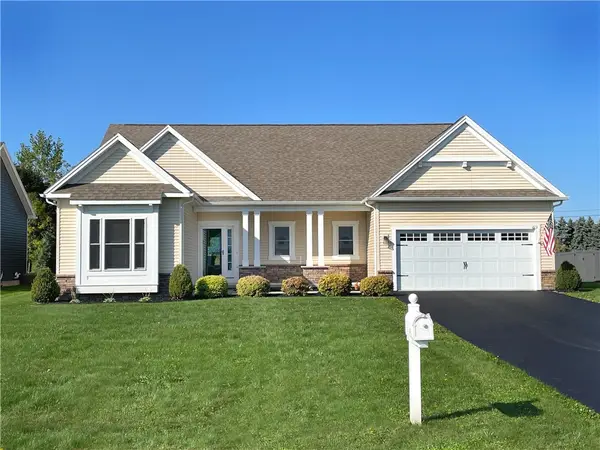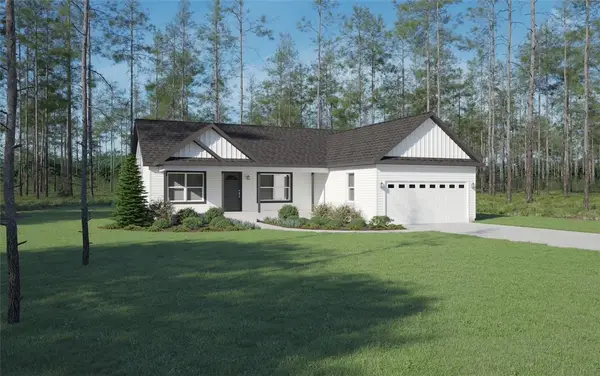696 Summit Drive, Webster, NY 14580
Local realty services provided by:ERA Team VP Real Estate
696 Summit Drive,Webster, NY 14580
$300,000
- 3 Beds
- 2 Baths
- 1,937 sq. ft.
- Single family
- Pending
Listed by:kyle j. hiscock
Office:re/max realty group
MLS#:R1633428
Source:NY_GENRIS
Price summary
- Price:$300,000
- Price per sq. ft.:$154.88
About this home
Welcome to 696 Summit Drive, a truly special 1,937 sqft split-level home perfectly situated at the end of a quiet cul-de-sac on an extremely private, wooded lot. Rarely does a property offer such a unique balance of privacy, charm & modern updates, all while being conveniently located near shopping, dining & Webster’s beautiful parks & waterfront. Step inside & you’ll be greeted by an inviting floor plan featuring 3 spacious BRs & 1.5 BAs. The full bathroom was remodeled in 2019, showcasing fresh finishes, such as a cultured marble vanity & other thoughtful designs. Throughout the home you’ll find gorgeous hrdwd flrs that flow through all of the bedrooms as well as many of the main living spaces, creating warmth & timeless appeal. The family rm is anchored by a new woodburning frplc insert ('19), making it the perfect gathering place during cooler months. The kitchen features a brkfst bar, SS appls, tile counters & backsplash, combining style & function for everyday living or entertaining. Significant updates provide peace of mind for years to come, including a new tear-off roof ('21), a new boiler for efficient baseboard heating ('23), new septic leach lines ('18), 200 AMP electric, and new lawn sprinkler lines in the backyard ('18). Outdoor living is equally impressive w/a stone patio, large Trex deck (2016), large shed (2016), all that overlook the wooded setting—ideal for entertaining, relaxing, or simply enjoying the natural surroundings. Adding to its character, this home offers a sense of connection to the community & region that few properties can match. On summer days you can hear the cheerful sounds of Seabreeze Amusement Park & from select spots you can even catch sneak peeks of Irondequoit Bay and Lake Ontario. A two-car garage provides additional convenience & storage, while the home’s placement at the end of the cul-de-sac creates a peaceful retreat-like environment. This is a one-of-a-kind opportunity to own a beautiful home in the highly desired, Town of Webster! Sqft in tax records (2,304) is incorrect. Sqft in MLS is accurate from an old survey. Showings will begin on 9/4 & conclude on 9/7. Negotiations will begin on 9/8 @ 11:00 AM.
Contact an agent
Home facts
- Year built:1961
- Listing ID #:R1633428
- Added:13 day(s) ago
- Updated:September 09, 2025 at 12:39 AM
Rooms and interior
- Bedrooms:3
- Total bathrooms:2
- Full bathrooms:1
- Half bathrooms:1
- Living area:1,937 sq. ft.
Heating and cooling
- Cooling:Central Air, Zoned
- Heating:Baseboard, Gas, Hot Water, Zoned
Structure and exterior
- Roof:Asphalt, Shingle
- Year built:1961
- Building area:1,937 sq. ft.
- Lot area:0.72 Acres
Utilities
- Water:Connected, Public, Water Connected
- Sewer:Septic Tank
Finances and disclosures
- Price:$300,000
- Price per sq. ft.:$154.88
- Tax amount:$5,926
New listings near 696 Summit Drive
- New
 $299,900Active4 beds 2 baths1,752 sq. ft.
$299,900Active4 beds 2 baths1,752 sq. ft.1188 Hatch Road, Webster, NY 14580
MLS# R1638172Listed by: HOWARD HANNA - New
 $445,000Active4 beds 3 baths2,032 sq. ft.
$445,000Active4 beds 3 baths2,032 sq. ft.711 Audley, Webster, NY 14580
MLS# R1638307Listed by: CASSARA REALTY GROUP - New
 $299,900Active2 beds 3 baths1,580 sq. ft.
$299,900Active2 beds 3 baths1,580 sq. ft.5 Bay Park, Webster, NY 14580
MLS# R1638270Listed by: RE/MAX PLUS - New
 $99,900Active3 beds 1 baths1,482 sq. ft.
$99,900Active3 beds 1 baths1,482 sq. ft.1021 Gravel Road, Webster, NY 14580
MLS# R1638142Listed by: KELLER WILLIAMS REALTY GREATER ROCHESTER - New
 $164,900Active3 beds 2 baths1,200 sq. ft.
$164,900Active3 beds 2 baths1,200 sq. ft.1084 Cherry Hill Lane, Webster, NY 14580
MLS# R1636548Listed by: SMART REAL ESTATE - Open Wed, 5am to 7pmNew
 $549,900Active5 beds 3 baths2,751 sq. ft.
$549,900Active5 beds 3 baths2,751 sq. ft.115 Guygrace Lane, Webster, NY 14580
MLS# R1637530Listed by: KELLER WILLIAMS REALTY GREATER ROCHESTER - New
 $424,900Active3 beds 2 baths1,616 sq. ft.
$424,900Active3 beds 2 baths1,616 sq. ft.613 Pine Lakes Trl, Webster, NY 14580
MLS# R1635683Listed by: EDELWEISS PROPERTIES REALTORS, LLC - New
 $400,000Active3 beds 4 baths2,941 sq. ft.
$400,000Active3 beds 4 baths2,941 sq. ft.1 Woods Point, Webster, NY 14580
MLS# R1637162Listed by: RE/MAX PLUS - New
 $389,900Active3 beds 2 baths1,500 sq. ft.
$389,900Active3 beds 2 baths1,500 sq. ft.478 Lakeview Ter, Webster, NY 14580
MLS# R1636103Listed by: HOWARD HANNA - New
 $319,000Active2 beds 2 baths1,734 sq. ft.
$319,000Active2 beds 2 baths1,734 sq. ft.9 Cloister Lane, Webster, NY 14580
MLS# R1637023Listed by: RE/MAX REALTY GROUP
