785 John Glenn Boulevard, Webster, NY 14580
Local realty services provided by:ERA Team VP Real Estate
785 John Glenn Boulevard,Webster, NY 14580
$365,000
- 5 Beds
- 4 Baths
- 2,378 sq. ft.
- Single family
- Pending
Listed by: tracey a. dedee
Office: re/max plus
MLS#:R1641557
Source:NY_GENRIS
Price summary
- Price:$365,000
- Price per sq. ft.:$153.49
About this home
This amazingly versatile home could be yours! Complete Accessory Apartment/In-law on lower level (not basement level, although the basement level does have a partial kitchen and full bath!). Access to the backyard from each floor! Own your own Pickle Ball/half-court Basketball (1,350 sq ft) cement court (2023) in this AMAZING tree-lined park-like backyard with above-ground heated swimming pool (2017) with expansive decks (2009 & 2021) and 12x15 shed (2016). The main floor features a spacious foyer with tile floors leading to freshly refinished hardwood floors (2025) in the living room and in the formal dining room. Two wood burning fireplaces; one in the living room on the main level and one in the basement. Beautifully updated eat-in kitchen on main floor (2025) with new luxury vinyl flooring, new light fixtures, new cabinets, Leathered granite countertops, stainless steel sink, new faucet, tile backsplash and stainless-steal appliances. Upstairs features a primary bedroom with hardwood floors, double closets and updated full bath (2018) and two additional bedrooms with hardwood floors, plus several updated windows (2021). Updated main hallway bathroom upstairs (2023) with new tub, tiled shower walls and floor, double sinks and lighted mirror. Lower level (not basement) offers a large laundry room, bedroom and an Accessory Apartment with full bathroom, kitchen and living room with sliding glass door to back deck (2014). Wait! There’s more! The basement level also has another kitchen with stainless-steel refrigerator, sink and dishwasher (2016 by INDE) and a full bath with walk-in shower (2016), as well as a workshop area and crawlspace perfect for storage. Tear off roof with 30-year Architectural shingles (2004), Generac generator (2005) with new battery (2021), hot water tank (2006), new four zone boiler (2023), central air on main floor and upstairs bedrooms (2024), and many more updates! Delayed negotiations until Tuesday, October 7th at 3:00PM. Don’t miss the aerial video tour!
Contact an agent
Home facts
- Year built:1972
- Listing ID #:R1641557
- Added:43 day(s) ago
- Updated:November 14, 2025 at 08:39 AM
Rooms and interior
- Bedrooms:5
- Total bathrooms:4
- Full bathrooms:4
- Living area:2,378 sq. ft.
Heating and cooling
- Cooling:Central Air, Zoned
- Heating:Baseboard, Gas, Hot Water, Zoned
Structure and exterior
- Roof:Asphalt, Shingle
- Year built:1972
- Building area:2,378 sq. ft.
- Lot area:0.58 Acres
Schools
- High school:Thomas High
- Middle school:Willink Middle
- Elementary school:Klem Road South Elementary
Utilities
- Water:Connected, Public, Water Connected
- Sewer:Connected, Sewer Connected
Finances and disclosures
- Price:$365,000
- Price per sq. ft.:$153.49
- Tax amount:$8,221
New listings near 785 John Glenn Boulevard
- Open Sat, 1 to 3pmNew
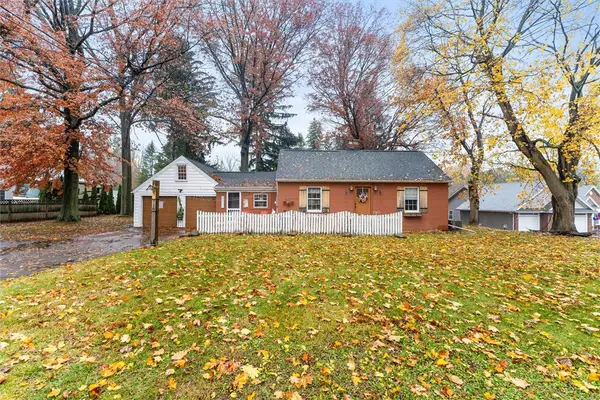 $224,900Active3 beds 1 baths1,271 sq. ft.
$224,900Active3 beds 1 baths1,271 sq. ft.718 Klem Road, Webster, NY 14580
MLS# R1650144Listed by: RE/MAX PLUS - New
 $750,000Active4 beds 2 baths2,388 sq. ft.
$750,000Active4 beds 2 baths2,388 sq. ft.900 Lake Road #902-904, Webster, NY 14580
MLS# R1647404Listed by: RE/MAX REALTY GROUP - New
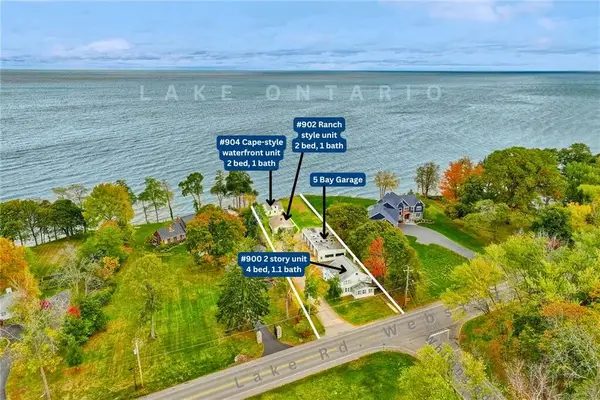 $750,000Active8 beds 4 baths4,165 sq. ft.
$750,000Active8 beds 4 baths4,165 sq. ft.900-902-904 Lake Road, Webster, NY 14580
MLS# R1648636Listed by: RE/MAX REALTY GROUP - Open Sun, 2 to 4pmNew
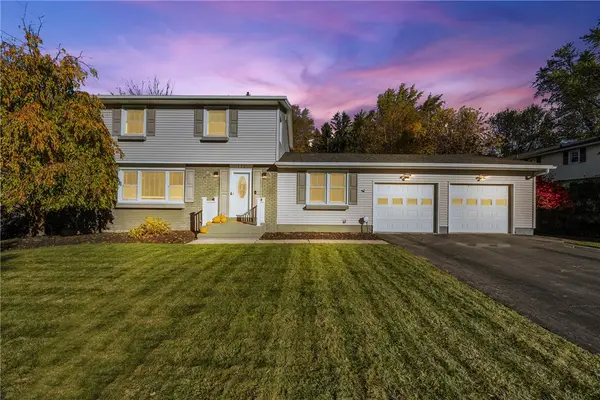 $399,900Active3 beds 2 baths1,636 sq. ft.
$399,900Active3 beds 2 baths1,636 sq. ft.121 Anytrell Drive, Webster, NY 14580
MLS# R1648989Listed by: TRU AGENT REAL ESTATE - New
 $179,900Active2 beds 2 baths1,054 sq. ft.
$179,900Active2 beds 2 baths1,054 sq. ft.27 Southfield Drive, Webster, NY 14580
MLS# R1649904Listed by: RE/MAX PLUS - New
 $400,000Active3 beds 4 baths2,941 sq. ft.
$400,000Active3 beds 4 baths2,941 sq. ft.1 Woods Point, Webster, NY 14580
MLS# R1649811Listed by: RE/MAX PLUS - New
 $339,899Active5 beds 4 baths4,218 sq. ft.
$339,899Active5 beds 4 baths4,218 sq. ft.66 E Main Street, Webster, NY 14580
MLS# R1649596Listed by: KELLER WILLIAMS REALTY GREATER ROCHESTER - New
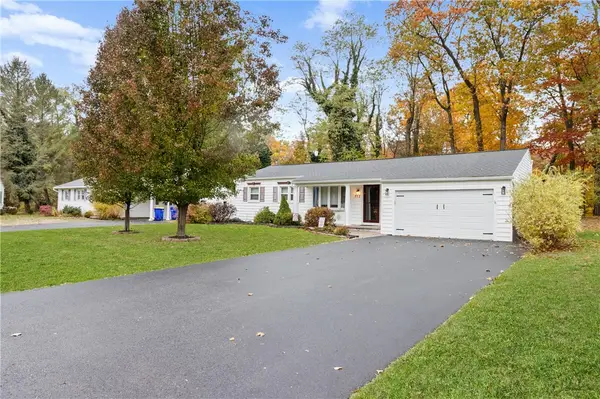 Listed by ERA$279,900Active3 beds 2 baths1,112 sq. ft.
Listed by ERA$279,900Active3 beds 2 baths1,112 sq. ft.532 Glenview Court, Webster, NY 14580
MLS# R1648785Listed by: HUNT REAL ESTATE ERA/COLUMBUS - New
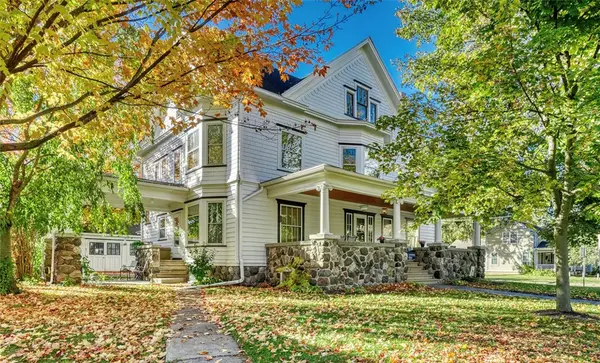 $429,900Active5 beds 4 baths3,300 sq. ft.
$429,900Active5 beds 4 baths3,300 sq. ft.121 E Main Street, Webster, NY 14580
MLS# R1648596Listed by: RE/MAX REALTY GROUP - New
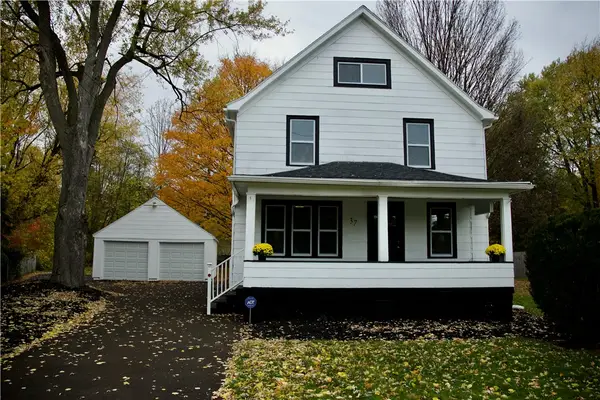 $269,900Active3 beds 2 baths1,787 sq. ft.
$269,900Active3 beds 2 baths1,787 sq. ft.37 Helen Drive, Webster, NY 14580
MLS# R1648421Listed by: BLAIN REALTY, INC.
